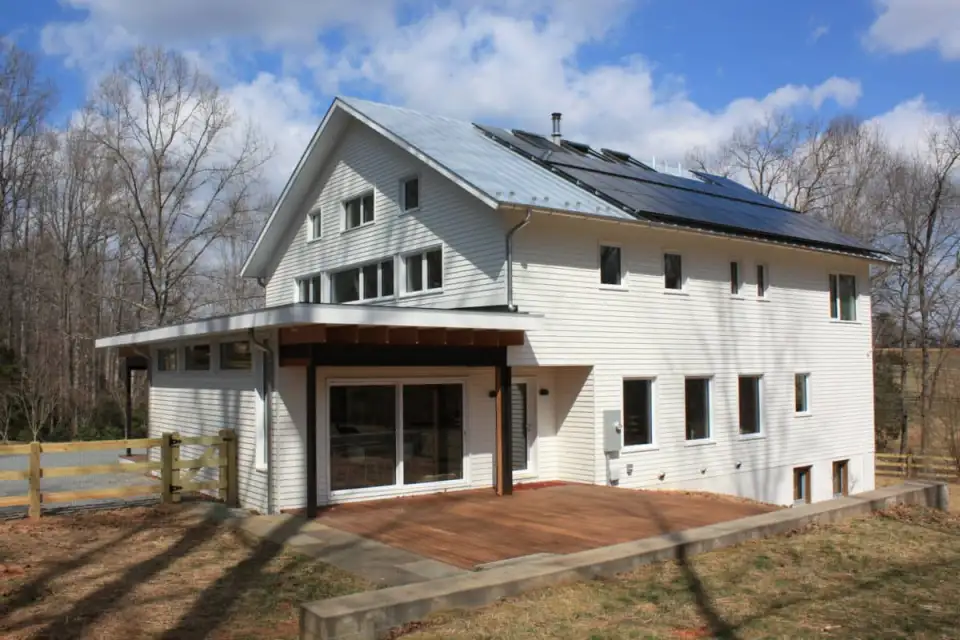
“Thinking back, I’ve been interested in energy efficiency since elementary school,” says Mark Graham, co-founder, and principal of Gehrung + Graham located in Charlottesville, Virginia. As an architect, he adds, “I’m always looking for ways in which to innovate, especially in the realms of energy performance.”
Graham received a Master of Architecture from the Graduate School of Design at Harvard University in 1997, building on the Master of Science in Civil & Environmental Engineering at the Massachusetts Institute of Technology he received in 1994. He’s worked for several firms well-recognized in the design world for progressive approaches to sustainability.
One was William McDonough + Partners. McDonough is the author, with German chemist Michael Braungart, of the book Cradle to Cradle: Remaking the Way We Make Things. The book puts forth a design framework based on three principles gleaned from nature in which design and science are fully integrated to eliminate wasteful practices and promote the safe use of materials, water, and energy.
Graham also worked with HO+K’s Science & Technology Group, where he shaped large-scale projects at high levels of environmental performance and design quality.
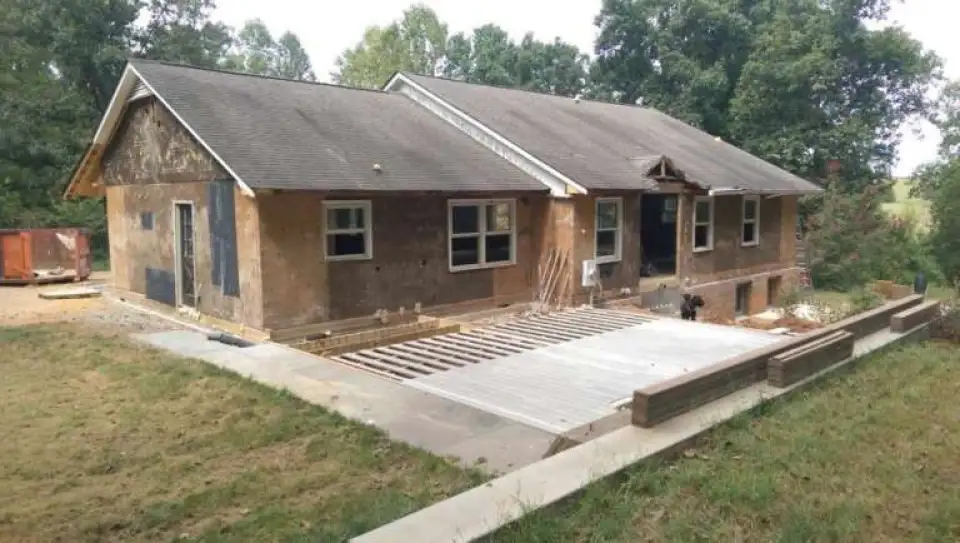
When it came to renovating a 1980’s ranch house into his own home and the firm’s studio, “we didn’t have a target of net-zero,” he says. “We wanted to design a residence and studio that could reach beyond net-zero.” He chose the Passive House performance criteria as his guide. He also became a certified Passive House consultant.
“The principles of PHIUS (Passive House Institute United States) provide numbers to hit and reasons why,” he explains. “Passive House establishes a solid baseline on which a project can be made energy positive.”
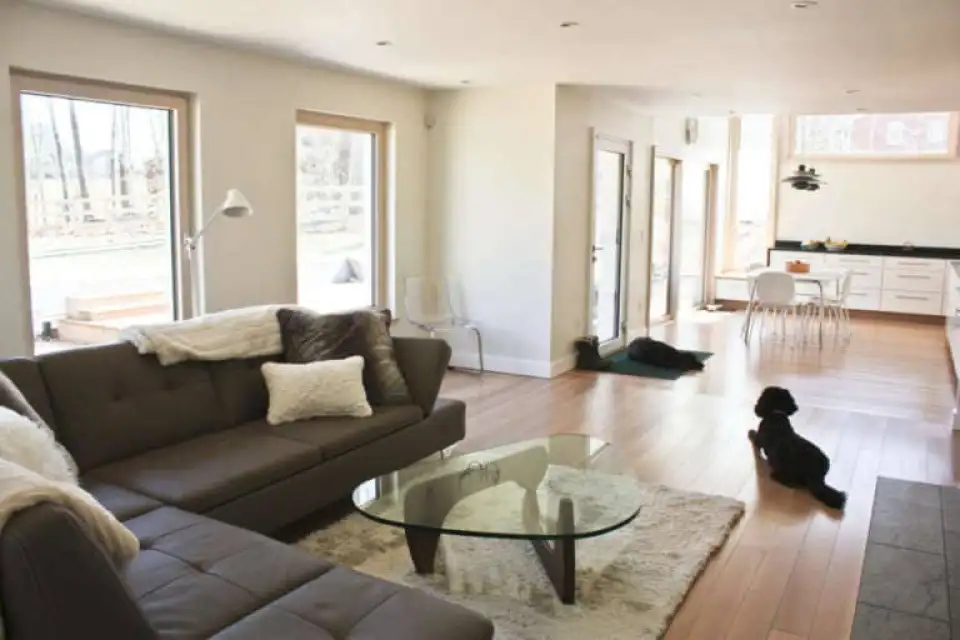
Graham’s team started with the basement, renovating it into a studio in 2013. They completed the entire home in 2017. Located on Foal Lane in Charlottesville, the Foal Home + Studio meets Passive House EnerPHit standards. In doing so, the buildings provide the Graham family and the members of his architecture firm, with light-filled and thermally comfortable structures in which to live, work, and play.
Phase One: Design Studio
Graham is also the founder of Liminal Architecture in Charlottesville. This smaller firm focuses on Passive House consulting services, which Graham provides to architects and architecture firms, general contractors and builders, and homeowners and business owners.
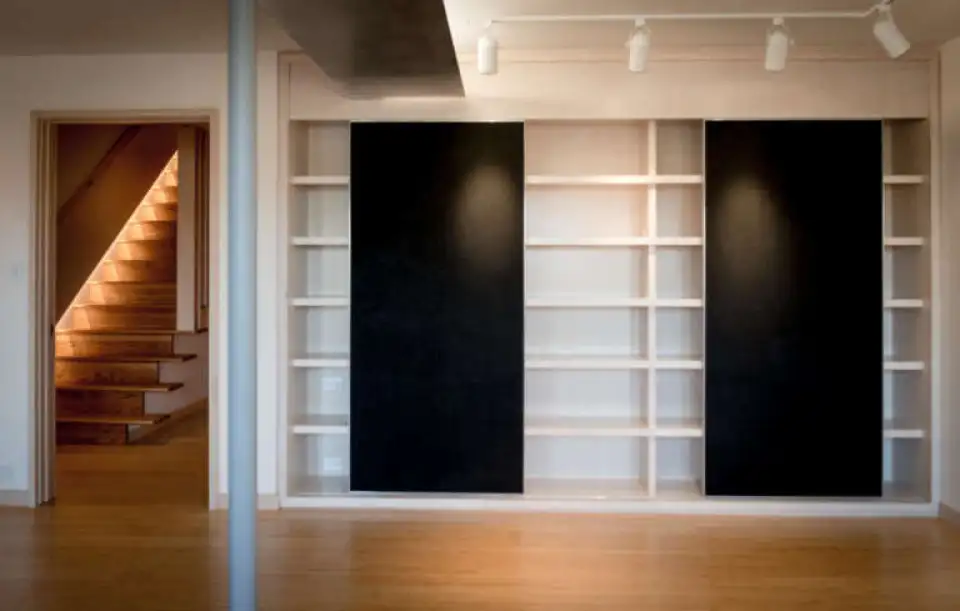
The principles used to define Passive House Construction… make this form of architecture and engineering the most energy-efficient way to construct buildings in the world
LIMINAL ARCHITECTURE
“The principles used to define Passive House Construction… make this form of architecture and engineering the most energy-efficient way to construct buildings in the world,” states the Liminal Architecture website. “Passive House is a performance standard for eco-friendly construction of homes and businesses.”
Passive House Institute United States (PHIUS) outlines the five principles of the methodology, which help architects and homeowners attain PHIUS’s rigorous levels of energy efficiency and a quantifiable comfort level.”
The principles include continuous insulation through the building’s entire envelope, an extremely airtight building envelope, high-performance windows, balanced heat- and moisture-recovery ventilation with minimal space conditioning, and solar gain for heating, minimized in the summer months.
The team began with the studio, located in the basement in a space that overlaps with the original garage. “We immediately wanted to dislodge the toxic garage from the house envelope, and decided the space was great for a studio or large home office,” he says.
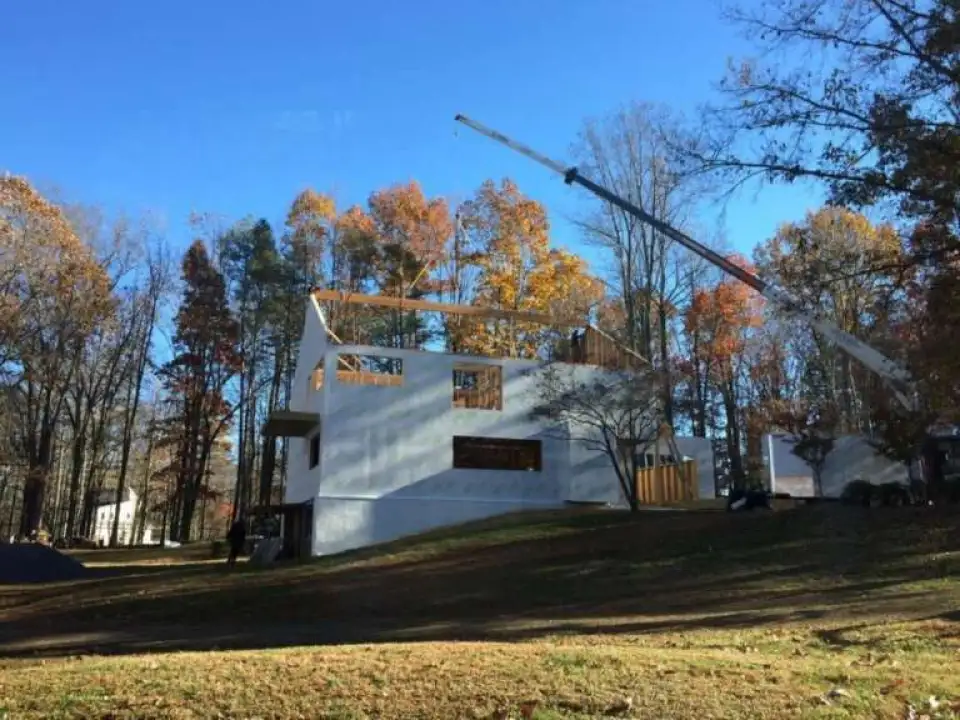
The team moved walls and vertical access where appropriate and upgraded the structure and services for a future second-level floor addition. They installed rigid EPS insulation with vapor open tape and cellulose in the CMU walls. They put rigid EPS insulation beneath and above the new and existing slab. They also installed bamboo flooring, manifold plumbing, an UltimateAir RecoupAerator ERV, a Stiebl Eltron heat pump water heater, LED lighting, and a Lutron RadioRa dimming system.
Then came the rest of the house, “which was leaking and a dark energy hog” before the renovation began, Graham says.
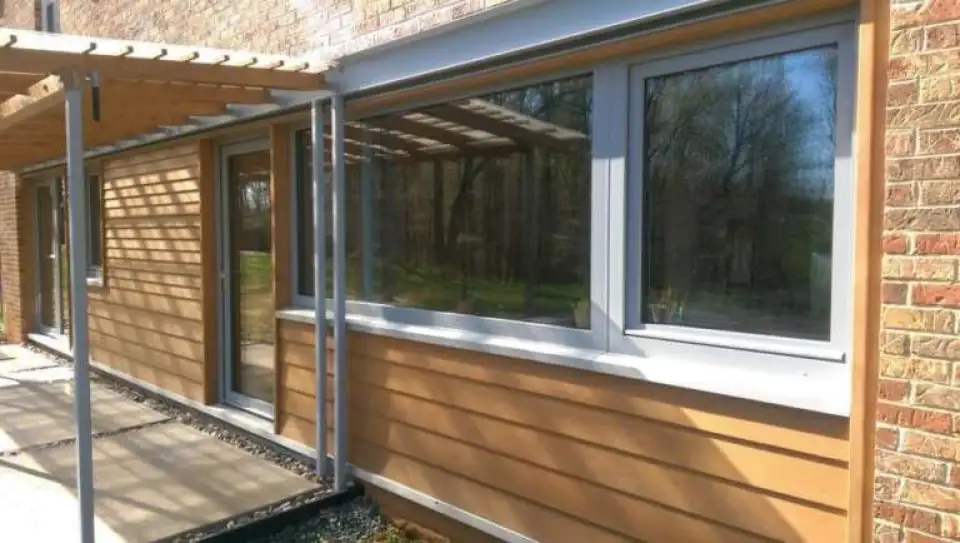
Phase Two: Passive House
Graham and his family selected the ranch house for its proximity to the mountains and the city. It’s also next to open land. “The location is a balance between town and country,” he says.
As they began the renovation, the team wanted to keep the brick on the home’s exterior. “There’s lots of embodied energy in brick, and we didn’t want to waste it,” Graham says.
But after removing several areas of brick to see what was underneath, they discovered “there wasn’t any weather barrier, only tar-impregnated particle board from the 1970s—and that was rotting.” The wall bordering the fireplace with through-wall masonry was also water damaged.
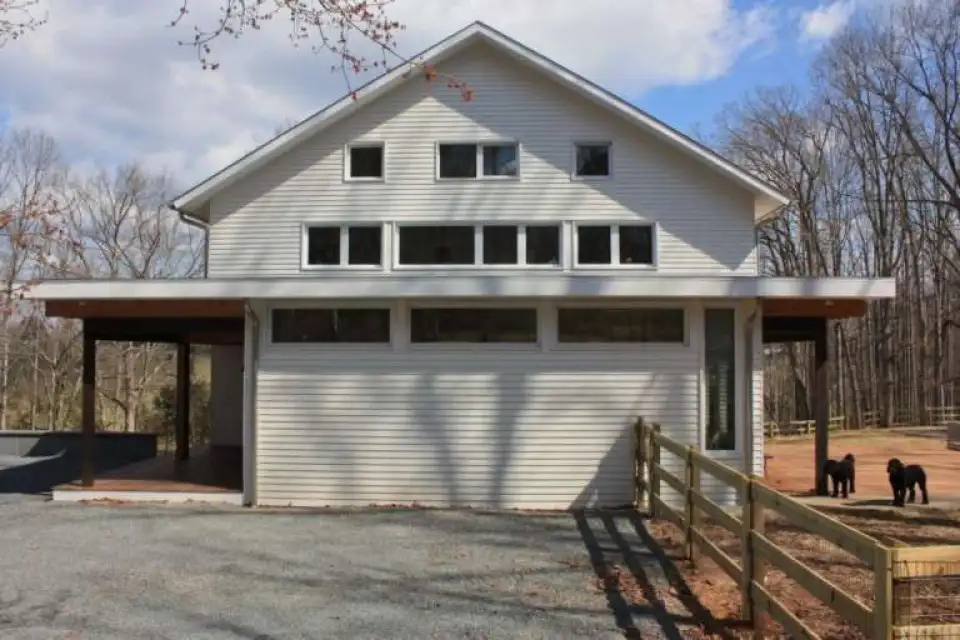
“We discovered that we couldn’t build off of the existing wall assembly,” he adds. The team removed all the brick and knocked down all of the exterior walls, leaving the floor plate. “The contractor added flat roofing material to the subfloor, painted it, and started working on top of that. At that point, the structure looked like a barge.”
Graham’s team built the first and second floors on top of the “barge.” The new wall assembly consists of 2X6 wood framing with cavities filled with cellulose insulation. Plywood sheathing and a Grace Vycor enV‑S weather-resistive air barrier, three inches of mineral wool (Rockwool), a three-quarter-inch wood batten rain screen, and Boral bevel siding comprise the envelope.
The gabled roof area was insulated with dense-pack cellulose and mineral wool to reach R‑57. The flat roof has dense-pack cellulose and polyiso rigid-board insulation. As a result, the home is enveloped in a continuous air barrier and thermal envelope.
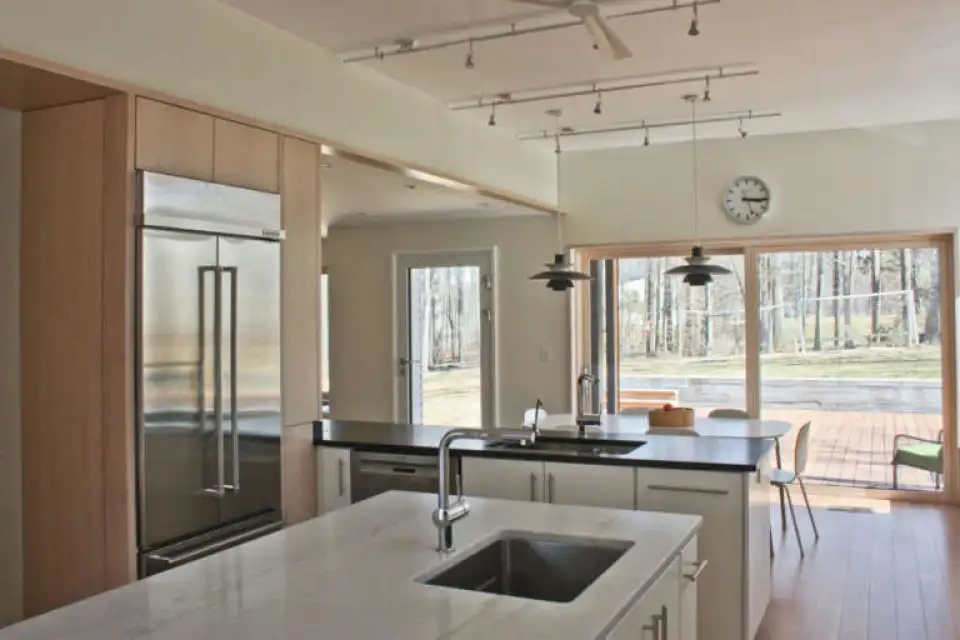
Mechanicals include ducted mini-splits for the first and second levels. In the kitchen is an induction stove. The home also has a heat-pump ductless dryer. The 11.4kWp photovoltaic system powers most of the home’s electrical needs. “But the system is tied to the grid,” Graham says. “We’re excited to install a battery backup system someday.”
Abundant daylight enters the home through triple-pane windows and skylights. The home features local oak and rapidly renewable bamboo flooring, no-VOC paints, and water-based finishes.
Lessons Learned
The Graham family has lived in the renovated home for two years. After two years of living in the renovated home, finished with local oak and rapidly renewable bamboo flooring, the family is still completing the final stages of the design. In the kitchen, for example, the windows on the north and south sides, which at 10-by‑7 feet, brings in lots of light. “We love the light, but look forward to installing the shutter system this spring, which will bring us additional privacy,” he says.
“I have misgivings about the Boral lap siding, which is no longer available,” he adds. “We love its material qualities. The product is made from fly ash and polymers. It’s Cradle-to-Cradle certified, resistant to moisture and bugs, and is somewhat fireproof. But it was a little difficult to install. It’s flimsy, not rigid like cement board. In some areas, it shrank, despite the literature, after installation.”
Still, he adds, “We avoided many mistakes by taking our time with this project. The clients were my wife and family. Beyond a doubt, my wife is my best critic. Over time, we also enlisted my business partner, some friends, and past colleagues, all of whom scrutinized every decision. As a result, we’re very happy with the results.”