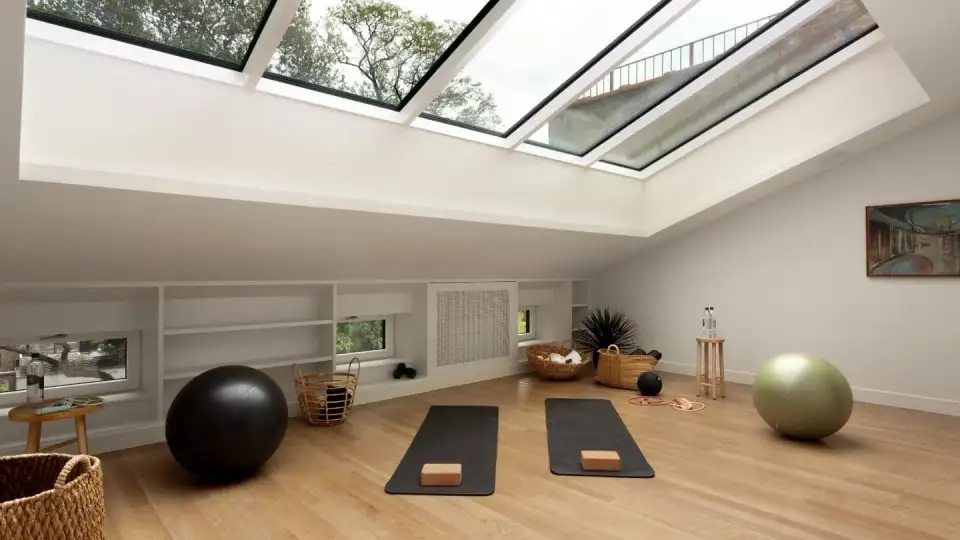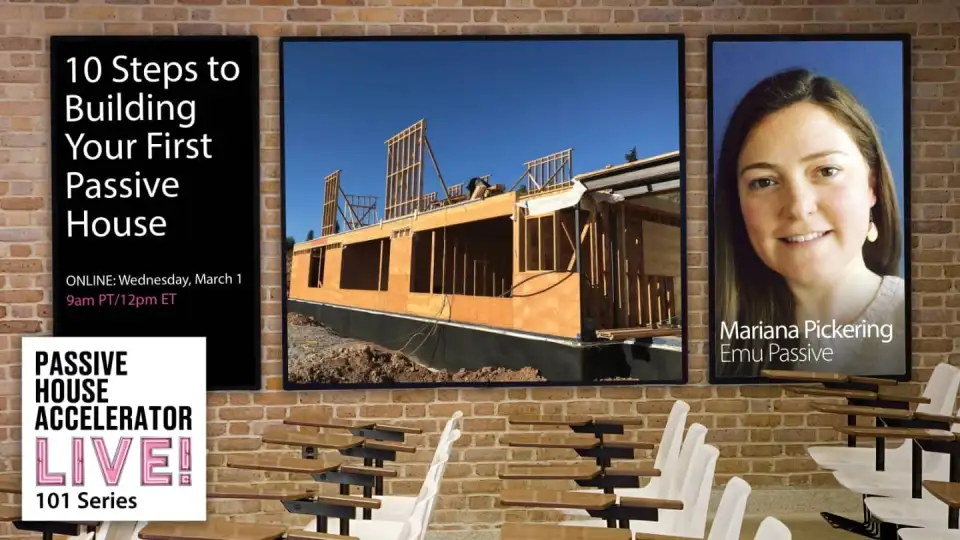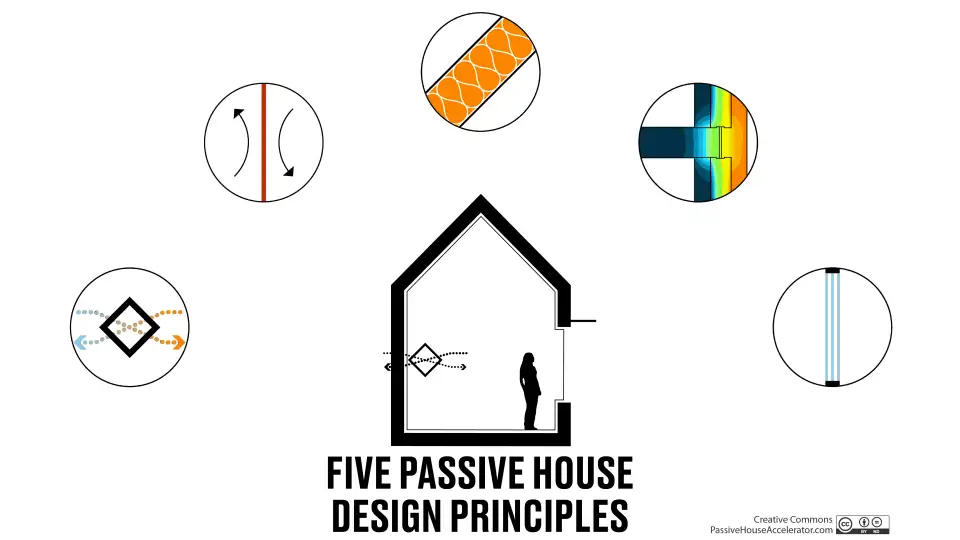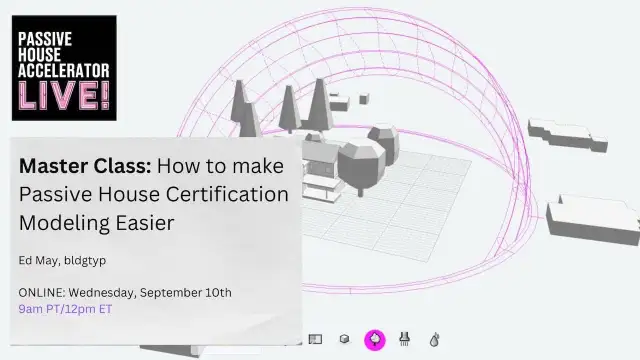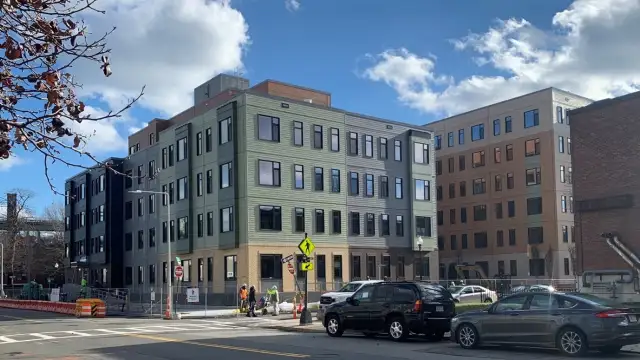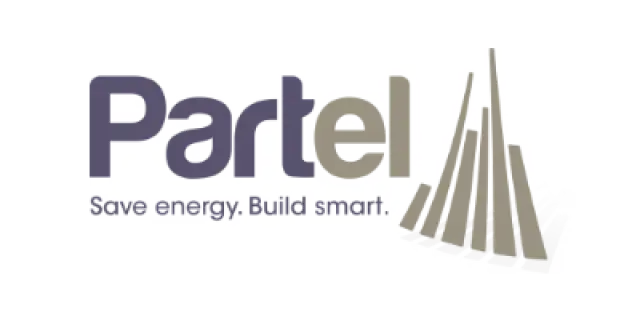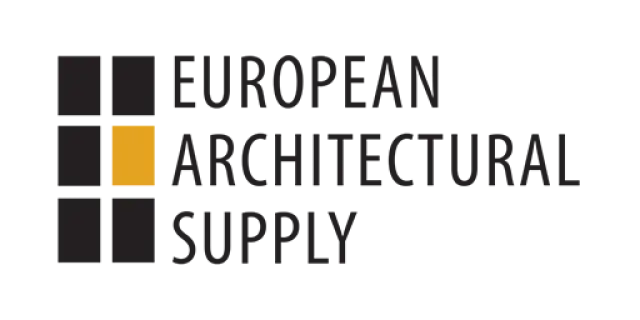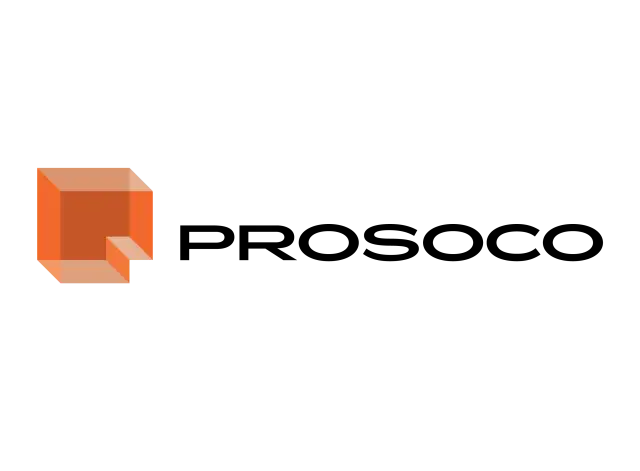March 12 | Online
Reimagine Buildings: MULTIFAMILY
4 Hours. Real projects.
Proven strategies you can use.

Upcoming Events
Learn at the Leading Edge of Passive House Practice
Level up at an online PHA event or with the latest podcast, video, article, or magazine issue.

The Reimagine Buildings Collective is open.
Join the community of building professionals who want to step up and tackle climate change.
Learn More


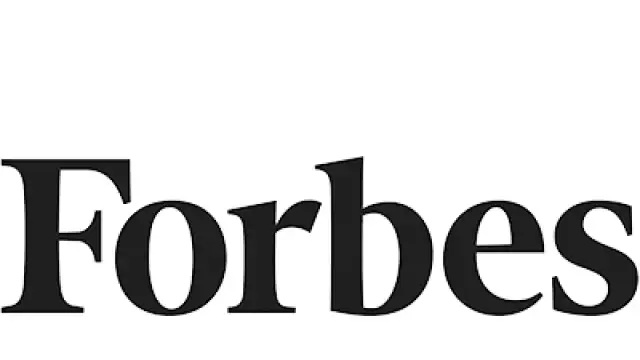




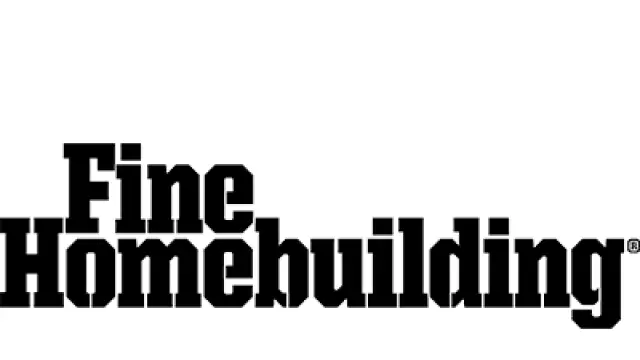

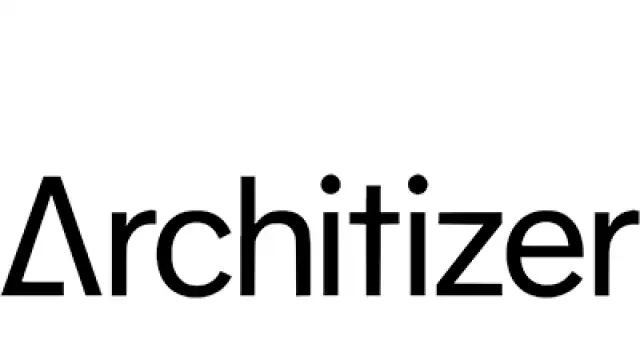
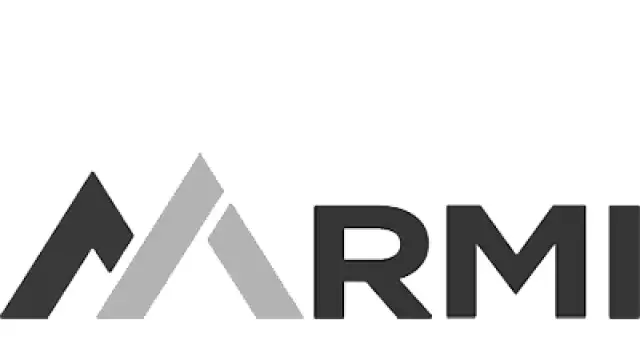
Latest Articles

2/27/26
Inside the First Phius-Certified Single-Family Home in New Hampshire
How a Maine-based team including Project CO+OP and Maine Passive House came together to build this Granite State milestone.
Article, Phius, Single Family

2/25/26
Component Spotlight Recap: Rethinking Domestic Hot Water with Reservoir Home
Article, Electrification, Domestic Hot Water, Sponsored

2/23/26
HELD Architecture Becomes Accelerator Partner
Founded by Kristina Held, the Charlotte-based firm is helping to make passive building methodologies more common in the Southeast and beyond.
Article, Sponsored
February Focus: Multifamily Buildings
We’re focusing on multifamily buildings this month. Improving the performance of multifamily buildings can significantly reduce systems sizes, slash energy bills, and create far more comfortable interiors for occupants. These improvements may seem daunting, particularly when conducting deep energy retrofits, but loads of people from throughout the Accelerator community and beyond have put in the hours to bring buildings into alignment with passive principles. Some of their stories can be found below!
Thank You
Stakeholder Partner
Founding Sponsors
Champion Sponsors
Explore: What Is a Passive House?
Passive House design and construction empowers us to build healthy, resilient buildings that slash building energy use and carbon emissions. These resources are a great place to start learning the basics.

