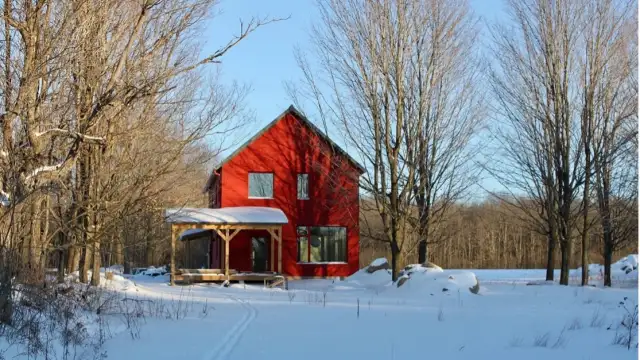Bergeron-Marier specifically calls out the structural engineer Michaël Jean of Côté Jean et associés for performing nothing short of a “magic trick” when designing the inset balcony. Jean created an assembly of galvanized steel plates that are installed within the balcony and the exterior wall, and then connected through Nelson studs, which the architects can easily fill with polyurethane. Polyurethane was chosen because of the material’s high R-values (R-6.6 per inch) and due to limited space. The result is a thermal break to separate the concrete floor plate and the balcony (see Figure 2).
Jean refers to the connection as the “Bataclan,” and Bergeron-Marier says that it can be replicated by any steel fabricator. Moreover, installing the Bataclan does not require a strictly regimented sequence of pouring concrete. The team can cast the interior slab, and then immediately do the balcony. They can also wait. The concrete crew especially appreciates this level of flexibility.
Planning for Resiliency
“Going Passive House is also a question of resilience,” Bergeron-Marier says. Even though Sherbrooke is located in Climate Zone 6 and experiences winter lows that reach -30°C (-22°F), summertime highs oftentimes exceed 30°C (86°F). The summer is also very humid. Should the grid fail in either season due to extreme weather conditions, the results can be fatal for individuals in code-built homes. Conversely, homes built to Passive House standards can remain comfortable for days without electricity to power the active cooling or heating systems due to thermal massing of the building.
Within Le Monarque, these systems will be provided by a split air/air heat pump system with backup electric resistance heat sources. The domestic hot water system will use Mitsubishi ECODAN CO2 heat pumps that will be situated on the roof as the primary source of hot water. The system will have a backup electric resistance hot water tank. For ventilation, the apartments will each be outfitted with Swegon CASA R4C compact air handling units. Bergeron-Marier notes that the boost mode on the unit is critical for balancing pressure when exhaust rangehoods or dryers are operating.
Heating, cooling, and fresh air will be supplied to the common areas through a separate system that includes ceiling VRF units and a Swegon F RX Sorption 11 that is being installed on the roof. The system that supplies conditioned air to the common areas will also be connected to a solar wall (the darker section of the southern elevation directly above the lobby in Figure 1) that provides additional preheated fresh air to the system. As Bergeron-Marier explains, the dark metal paneling of the solar wall is equipped with “microperforations” and a duct that pulls outside air into a space that sits directly behind the wall. Solar radiation then preheats the air within the cavity before it is mixed with the supply air to the common areas during heating season.
The systems that supply the common areas and the dwelling units are separate because those who live in social housing in Québec pay for their heating and cooling. While there are pros and cons associated with any system, Bergeron-Marier says the decision produced two notable benefits for the client. First, the lack of ducting allowed them to have lower floor-to-floor heights, which reduced costs on insulation and other materials throughout the building, while cutting down on the need for fire dampeners, which can be expensive.
As yet another benefit, energy models indicate that building to Passive House standards will cut energy use by 83%. Even though Québec is known for its affordable energy, the reduction in use will result in savings of $750 annually for each unit. As Le Monarque will provide housing for many struggling members of Sherbrooke’s working class, these savings will be felt immediately.













