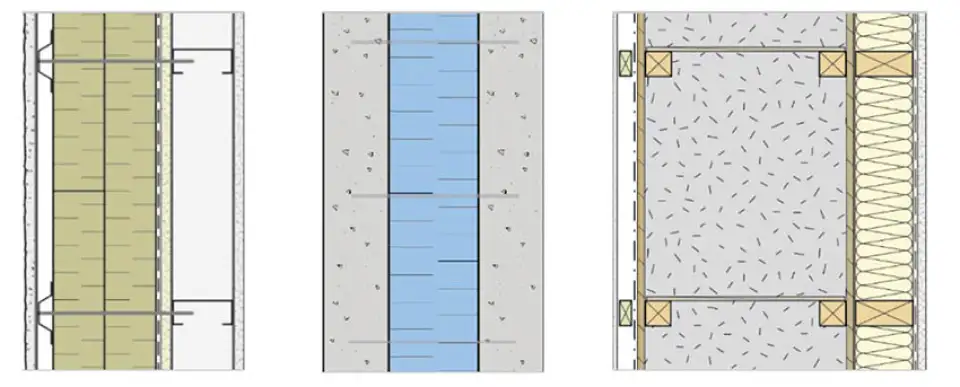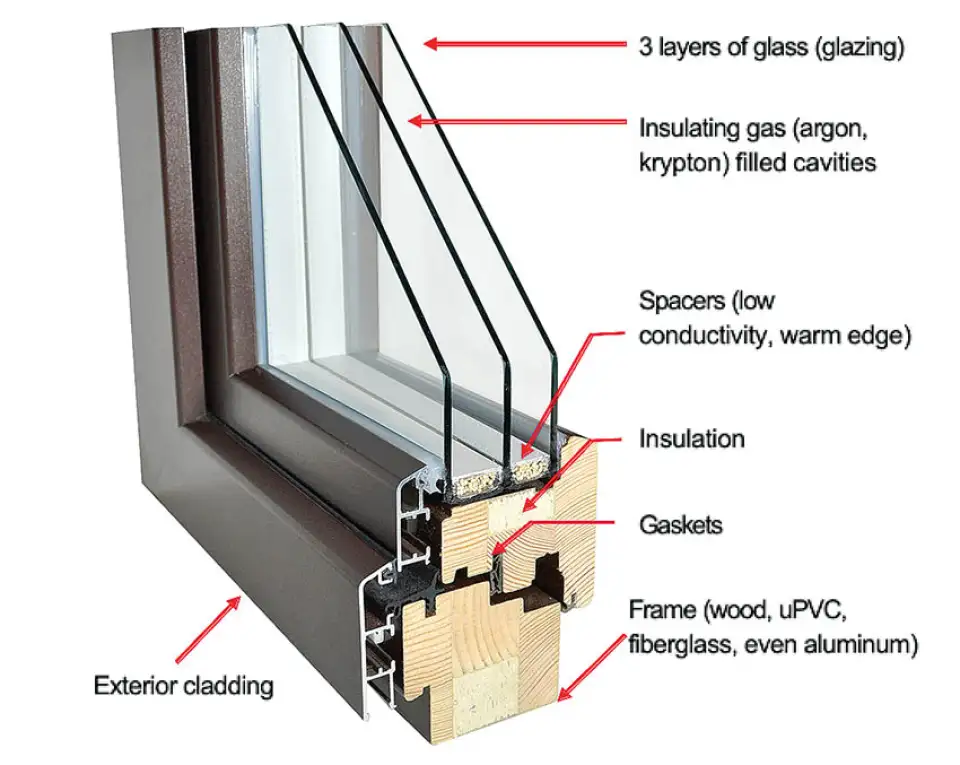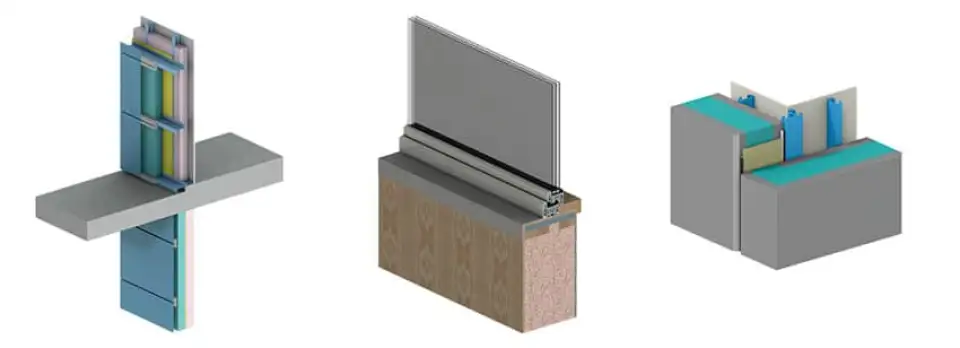Thermal bridging from interface details can have numerous effects on building performance. For highly insulated envelopes like those in Passive House projects, thermal bridging can significantly reduce the benefits of superinsulating by allowing heat to flow around the insulation and out of the building, and can also create localized cold spots, increasing the risk of condensation and mould growth around these details.
The easiest way to avoid thermal bridging is by making architectural design changes (where possible), such as using self-supported decks and canopies for low-rise buildings or reducing the number of cantilevered balconies and articulating architecture (lots of corners) on larger buildings. This is not always realistic or achievable, and in these cases, special attention needs to be paid to these interfaces. Reducing direct conductive connections between the interior and exterior is important. Examples include installing intermittent connections for shelf angles, overinsulating in front of certain connections around the foundation, wrapping insulation around protruding details, or using special materials such as thermal breaks.
While it may not seem obvious, the thermal bridges caused by window-to-wall interfaces can have a very large impact. The total perimeter of all the window-to-wall connections can add up to several kilometers on some projects, so how a window is installed into an opening plays an important role in minimizing the heat flow. Reducing thermal bridging at this connection involves positioning the window to line up with the insulation layer, overinsulating in front of the frame, and minimizing how far closure flashings penetrate the rough opening while still maintaining adequate drainage paths. Eliminating or minimizing thermal bridging on Passive House projects helps ensure the effectiveness of the envelope performance in reducing space-heating energy use.
Heat Recovery Ventilation
Since Passive House projects are airtight, a ventilation system is needed to bring in fresh air and exhaust out built-up pollutants, odours, CO2, and moisture. During winter, this means dumping out warm air and bringing in cooler air that needs to be heated up again, which increases the heating energy. A Passive House ventilation system uses a heat recovery ventilator (HRV) to continuously remove stale or moist air and deliver fresh air. During this process, it extracts heat from the exhaust air and puts it into the incoming air without directly mixing the airstreams together. This way, all the heat in the exhaust air is not completely lost to the outside. For a Passive House HRV, at least 75% of that heat needs to be recovered.
For warmer summer months, most Passive House-certified ventilation systems also feature a summer bypass damper that diverts air around the heat recovery core. That way the system can still bring in fresh air but doesn’t recover heat when it’s not needed.
In dry locations, like the prairies, buildings without humidification in winter can leave the interior spaces at low interior humidity (under 30% RH), which leads to discomfort, potential health issues, and damage to interior materials. In these cases, an energy recovery ventilator (ERV) can be used. Unlike HRVs, which only transfer heat, ERVs can also transfer moisture from the outgoing exhaust to help maintain more-comfortable moisture levels in interior spaces. Occupants can also utilize natural ventilation (using cool summer breezes) from opening windows to exchange stale air by nonmechanical means and are encouraged to do so when it makes sense. Passive House designs utilize both methods to keep ventilation energy to a minimum. While Passive House projects can still be fitted with a heating system (such as air source heat pumps, electric baseboards, or boilers) having heat recovery in ventilation can greatly reduce the size, capacity, and maintenance needs of this equipment, shifting project costs from the mechanical systems to a superior building envelope.
Summary
The incredible year-round fresh indoor air quality and stable temperature, the substantial reduction in energy use and operating costs, and the quiet atmosphere that the Passive House standard delivers are directly attributable to these five principles and the way they are integrated into a Passive House building. By following a holistic approach with these five principles through the design and construction on any project, owners, designers, and builders can be confident that they can achieve a truly high-performance building.




