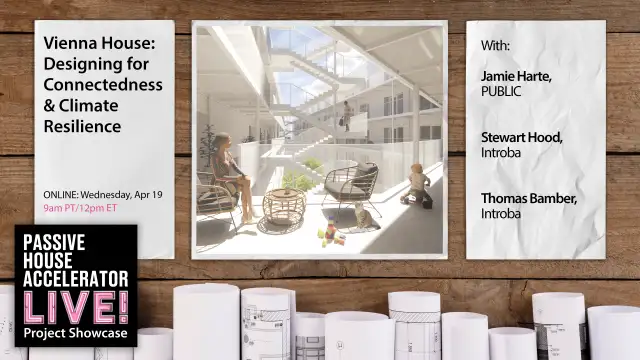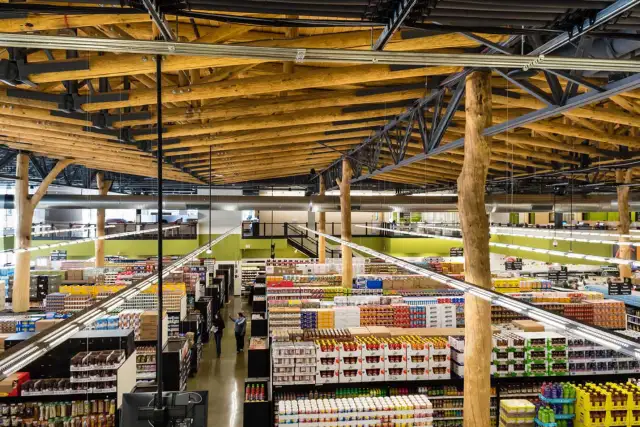By Jay Fox
When finished later this year, Vienna House will bring 123 units of affordable housing to Vancouver’s Kensington – Cedar Cottage neighborhood. As its name suggests, one of the things that makes the project unique for Vancouver is that its design and construction were influenced by housing projects from Austria’s capital city. In addition to emulating some of the practices common in that city, Vienna House was also designed to be more prosocial than the typical multifamily building. As the project team learned from extreme weather events that occurred in 2021, encouraging more socialization among residents not only improves quality of life; it can also save lives.




















