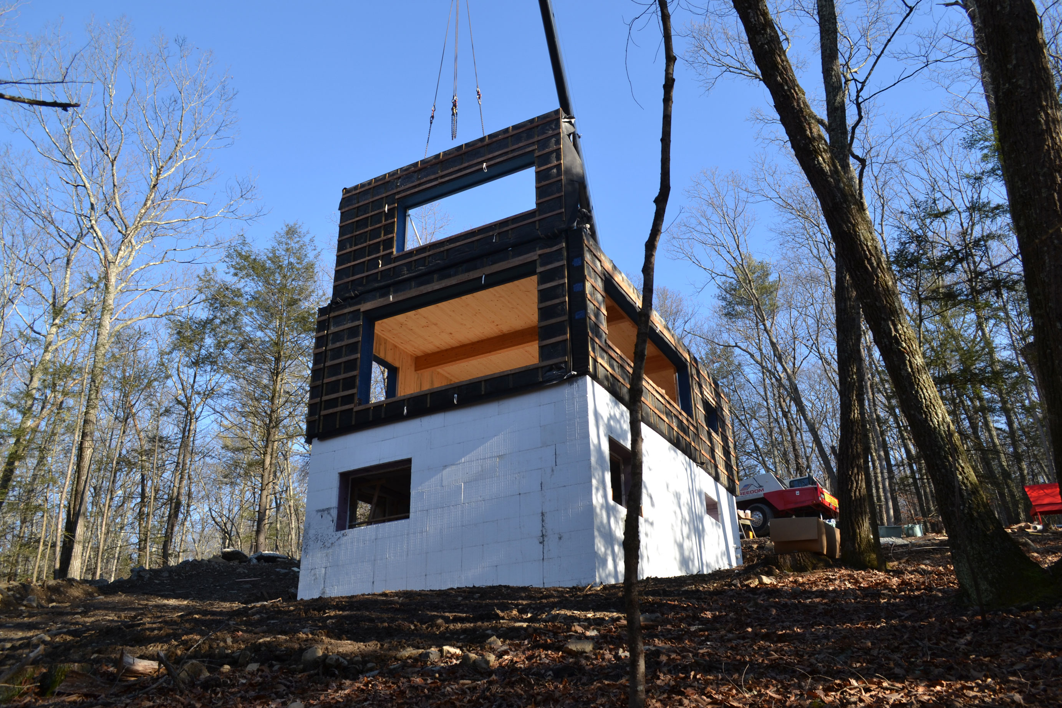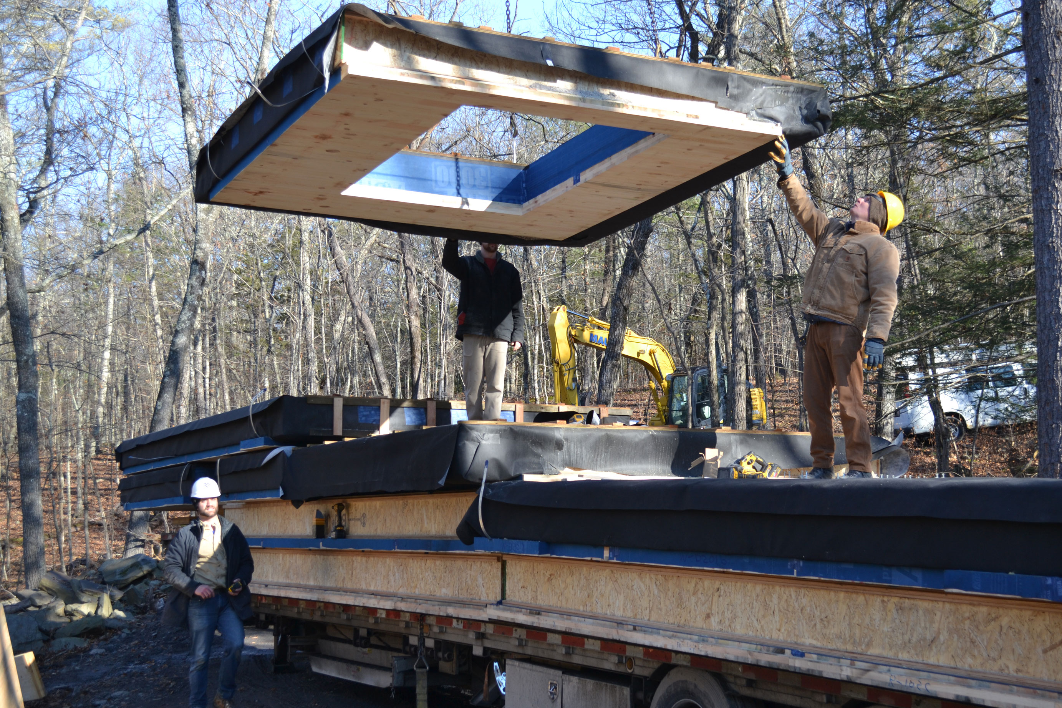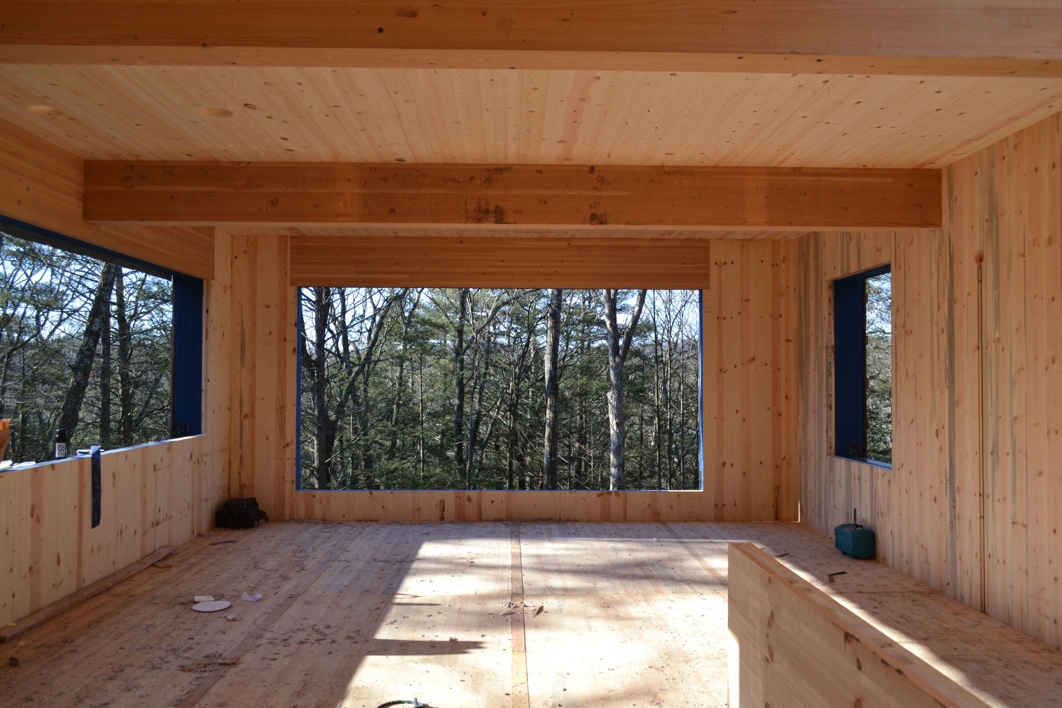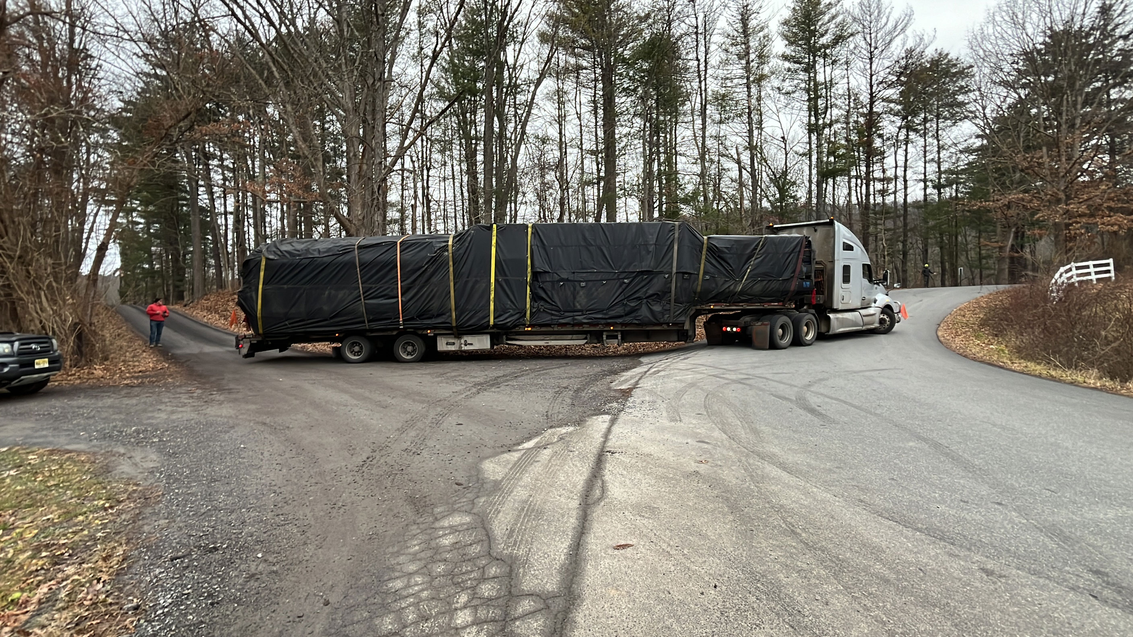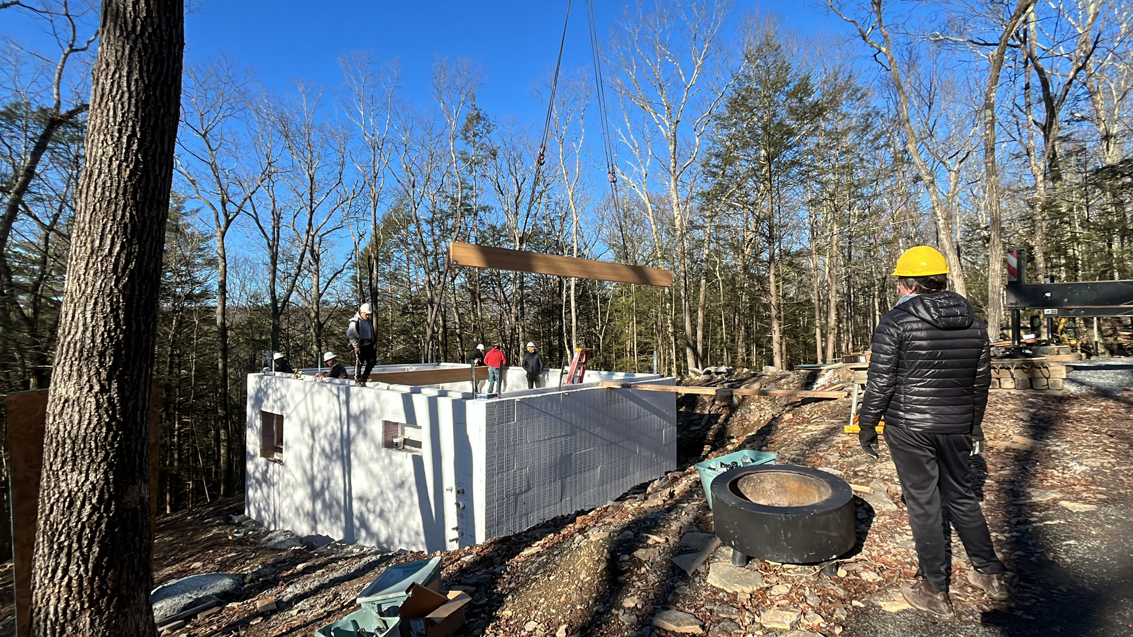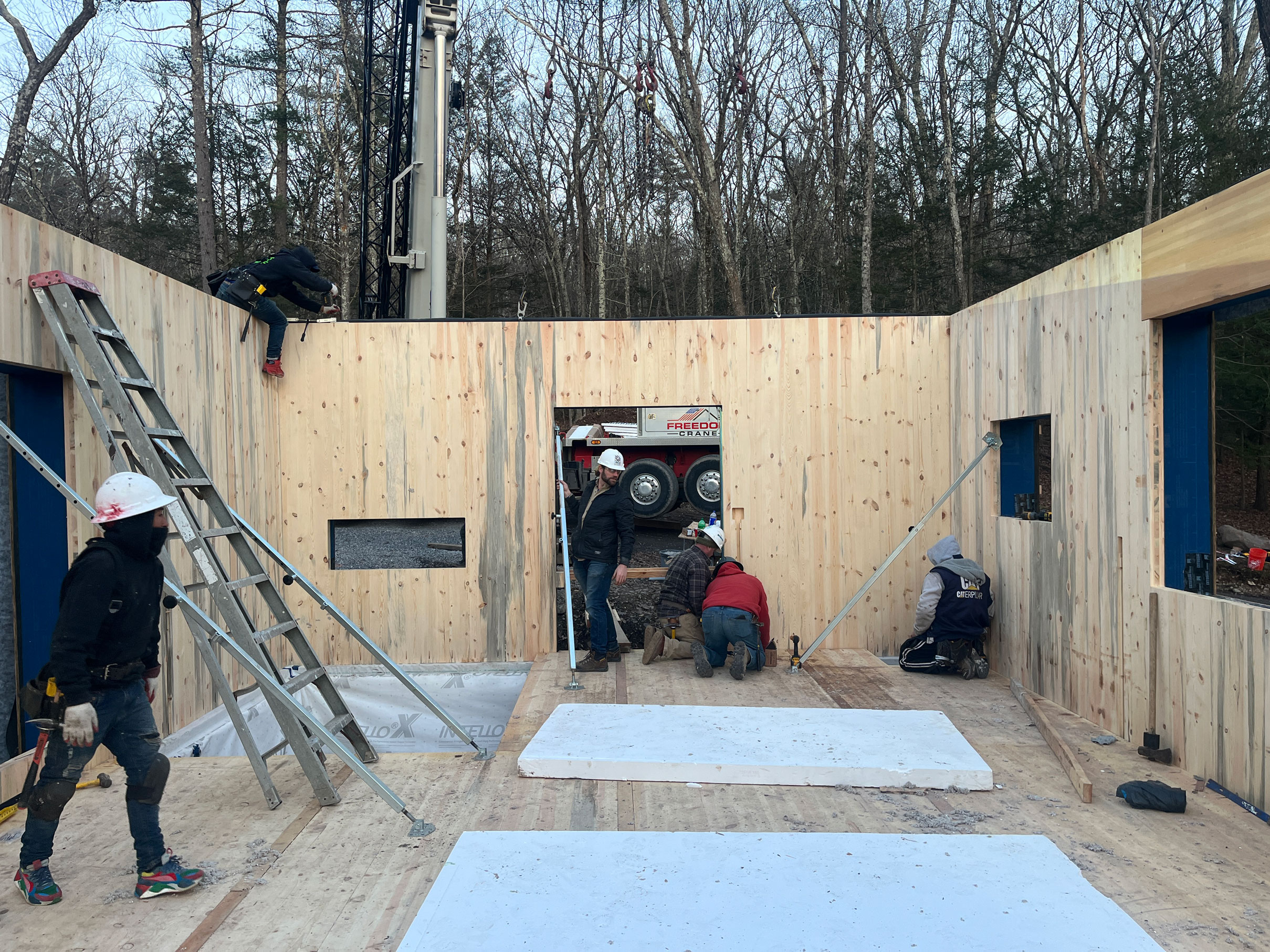There was one uphill battle that they still faced, which was finding a source for CLT. Graham had reached out to multiple sources in North America but had found the products to be beyond his budget. The problem of sourcing became a lot simpler, however, when Hamm landed a job consulting with Timber Age in 2022.
Though the transition to Passive House design had been bumpy, the transition to using Timber Age’s system has been very smooth. The firm’s base module grid works with 4’x10’ panels or 5’x10’ panels that are either uninsulated CLT or insulated, Graham explains. They decided on the latter as the basis for the entire project, which will be a two-story, three-bedroom home with 1,410 square feet of conditioned space and a 358-ft2 covered porch all supported by an ICF concrete foundation.
“The mission for this project is to simplify, simplify, simplify,” Graham says. “I wanted to use their grid system as a base for everything as opposed to the other way around. The idea was that, if we could use their system in the simplest way possible, then we could keep costs down, and any deviation from the standard 5’x10’ module would have to be duly justified. For me as a design-oriented architect, there’s a certain pleasure in approaching a project this way—with a construction methodology in mind. The constraints make things more interesting and more precise.”
The constraints also require a lot of upfront coordination, even if the modular panels will be assembled onsite in a matter of days. Speaking at the end of 2023, Graham and Hamm say the team has had weekly Zoom meetings since March 2022, and numerous email chains containing shop drawings and other technical data stretch back for months.
“It’s been fantastic so far. It’s such a great group of people with an amazing, shared vision,” Graham says of working with Timber Age. “We’ve been working on this quite intensely for about a year now and I’ve learned a ton from Chris and the whole team. We’ve also had the input of many consultants along the way,” Graham says. These consultants include Fire Tower Engineers for the CLT structure, Clapper Structural Engineering for the foundation and porch structure, 475.Supply for Passive House related materials, Baukraft for mechanical engineering, Praetorius & Conrad for site engineering, window and door provider Sash and Frame, and RTP Carpentry who will be assembling the structure on site.
In the next installment, we’ll dive into the design of Hemlock House, describe the process of assembling it onsite, and show off some images of the final product. Stay tuned!




