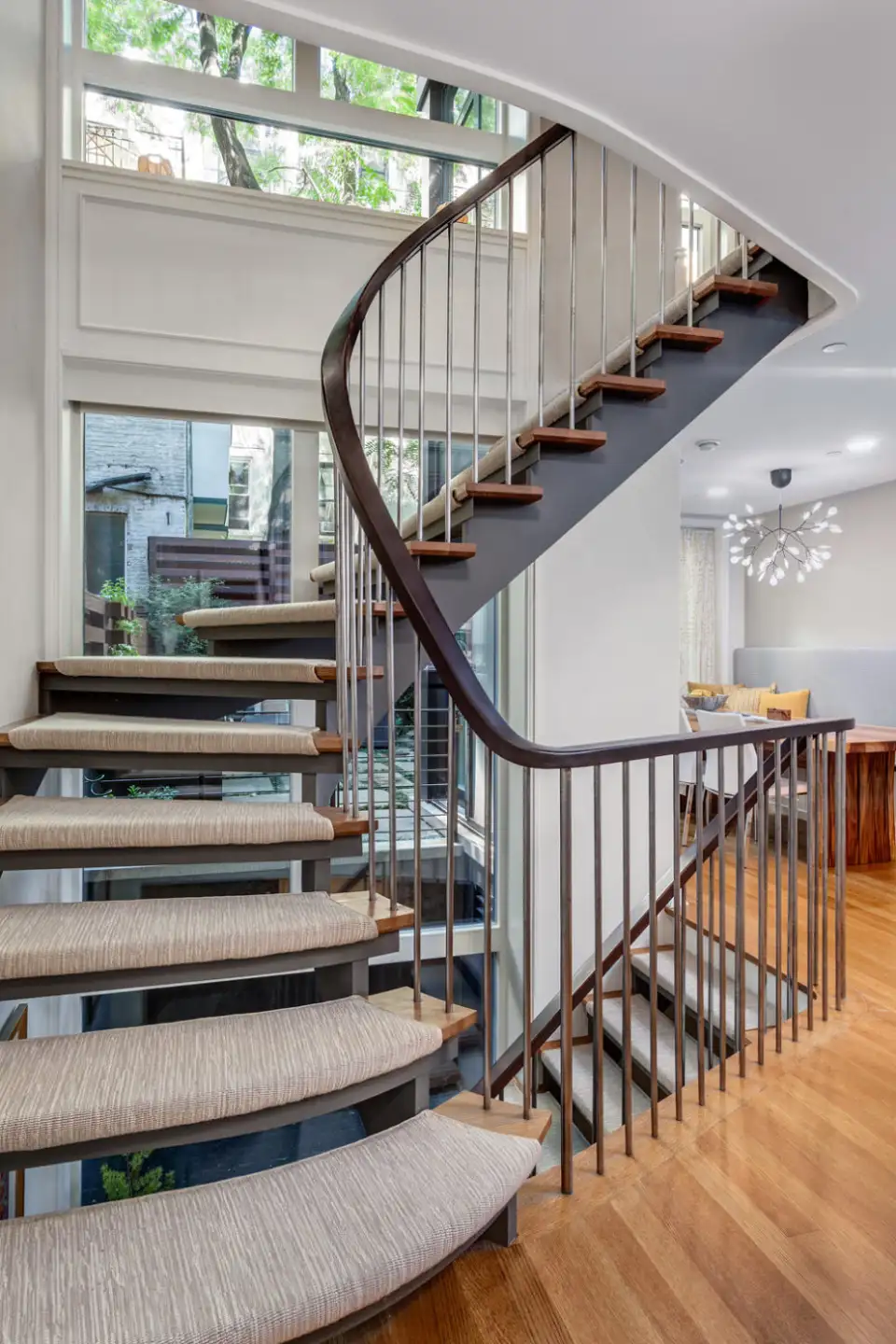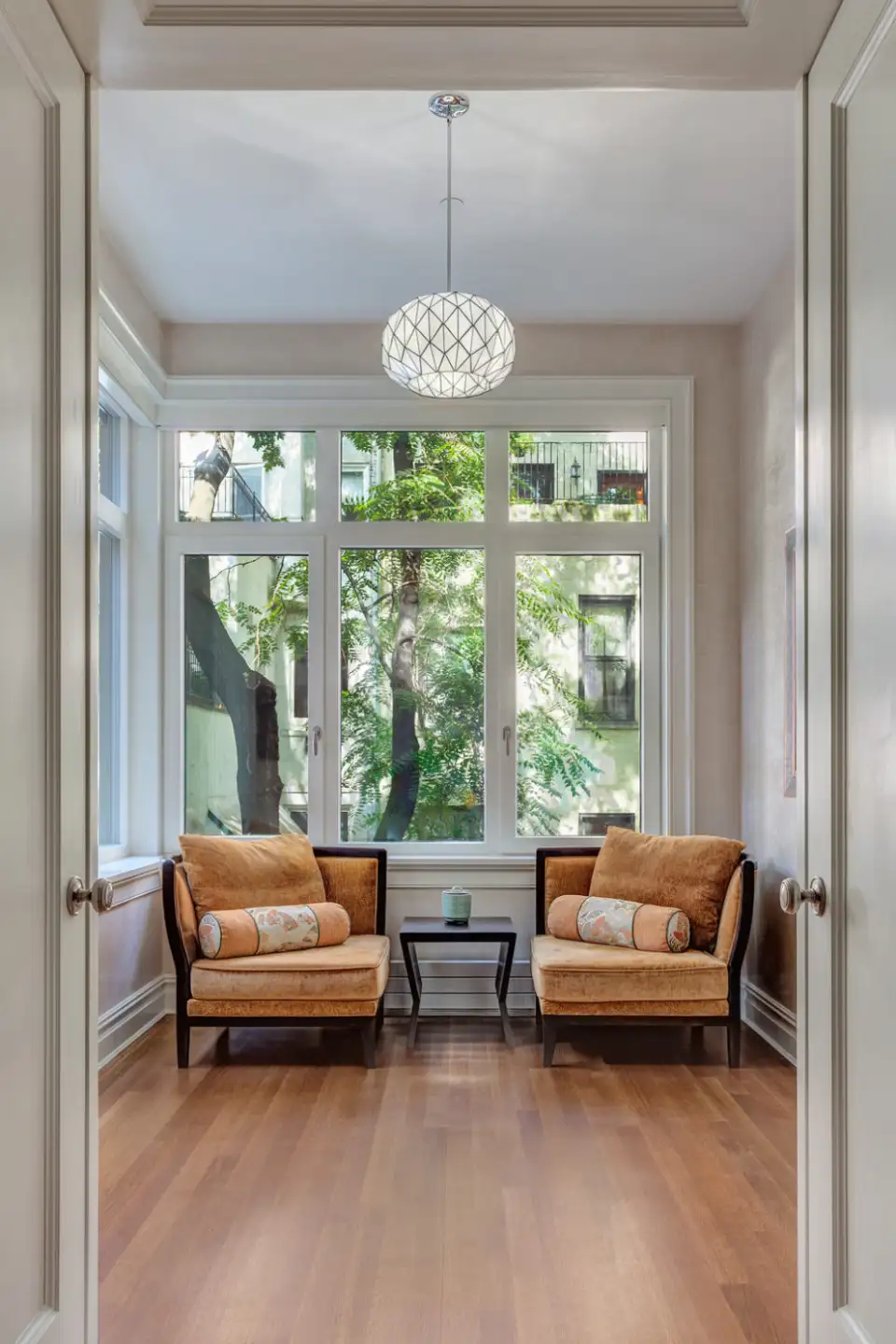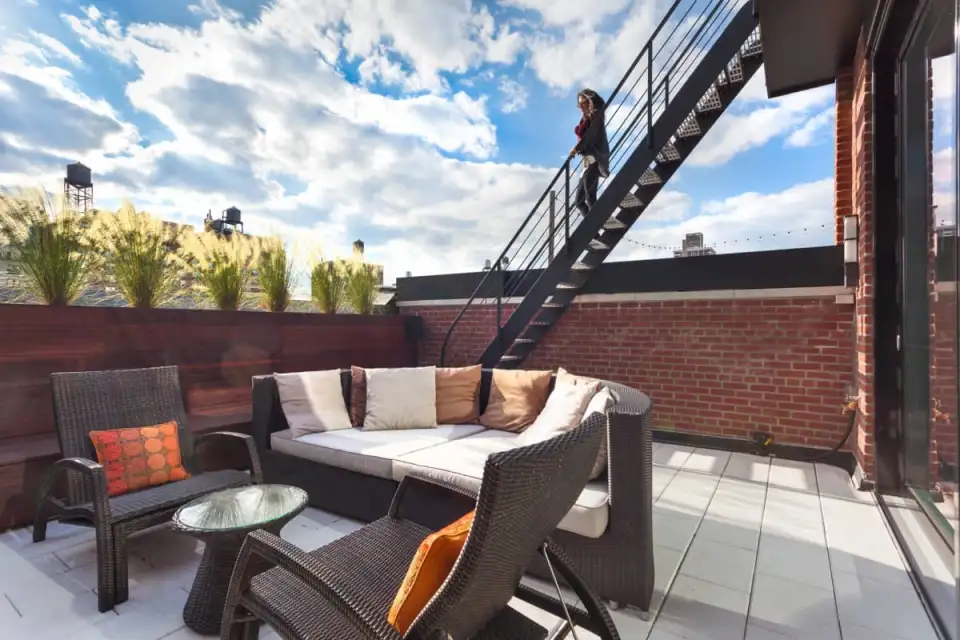
Success Through Collaboration
Baxt Ingui Architects has always promoted a highly-collaborative design and building environment. It fosters a productive and creative process that both the contractors and the clients enjoy. The benefits of this process can be seen in the finished product while significantly reducing job site tensions, cost over runs and change orders. This collaborative approach has been essential to the success of the Passive House building process.
Collaborating With Consultants
Once the clients are on board with building a Passive House, it is imperative to help clients understand the building concepts as well as provide clear options.
Including the Passive House Consultants during the schematic design phase is key to saving time and money. Early coordination during design allows the creative process to move forward seamlessly, without having to revisit issues that typically come up later in the project timeline. The architects, engineers, consultants, and contractor develop construction details early on to ensure the design can be implemented as intended and with realistic construction strategies.
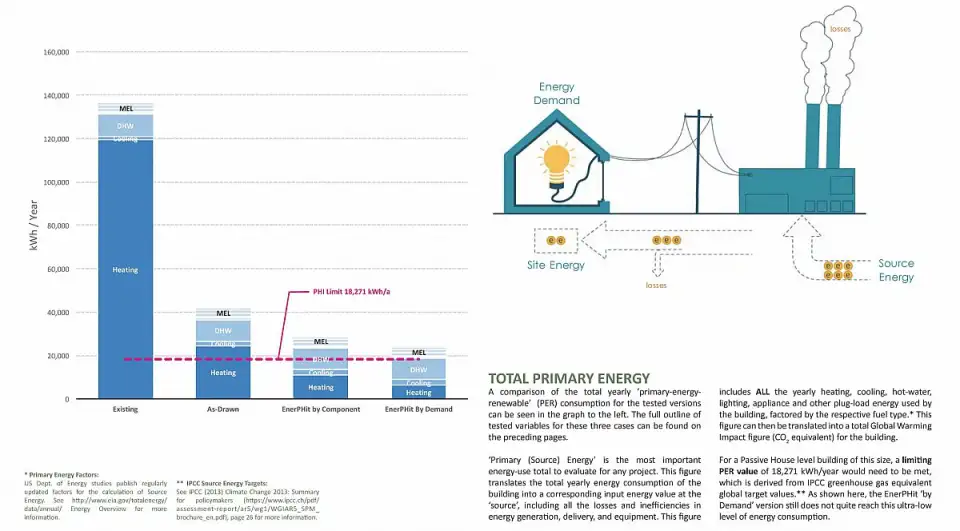
A Certified Team — Contractor selection
It is ideal to work with a contractor who has already completed a Passive House and who has a Passive Certified site foreman, but it is not necessary.
Most of the contractors we work with had never completed a Passive House, and some did not know what Passive construction was at all. In this case, it is essential to work with a contractor who is interested in energy saving concepts and who also enjoys the craft of building. We require new contractors to become certified prior to construction through a contractor training course (we use AEA in Bronx, New York), which they can then add to their list of qualifications.
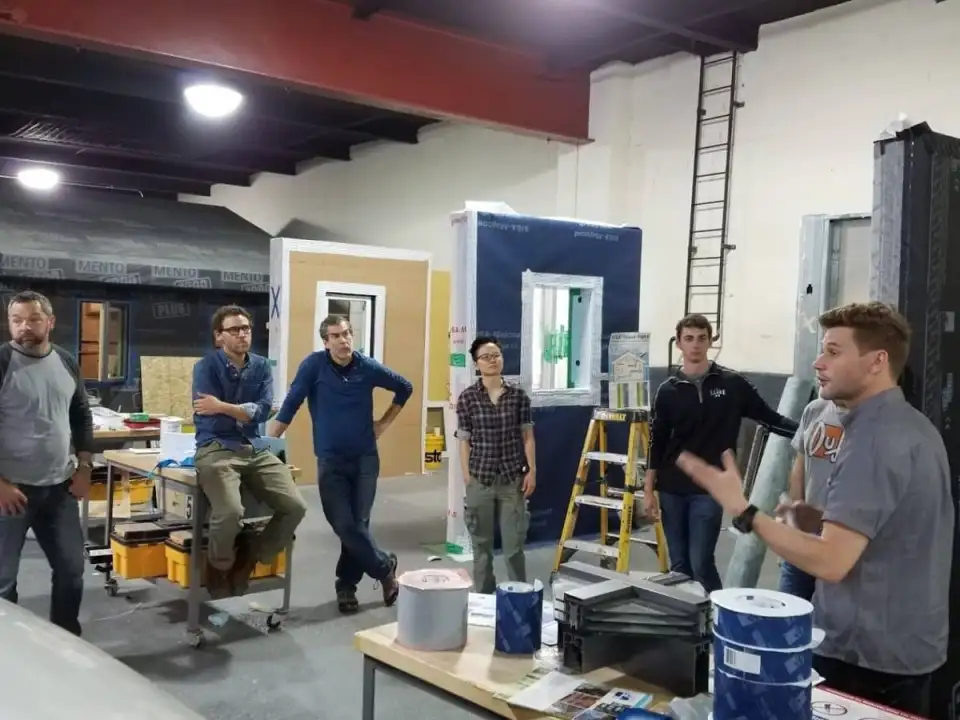
Design & Site-Driven
Ideally, the team (architects, contractors, passive consultants, MEP engineers, structural engineers, and potentially others) walk through the site as early in the building process as possible.
This allows for a timely open discussion of design possibilities and for potential problems to be addressed early.
The G.C. Collaborative
We have asked the General Contractors that we work with to meet with each other on a regular basis to discuss their current Passive House projects.
This collaborative approach requires some coordination. It has been a remarkably helpful process. We recommend this to all teams working on Passive projects.
More on the G.C. Collaborative in a future post.
At the commencement of construction, we are always do a site walk-through with architects, site superintendent, passive consultant, and passive product installer to predict areas that will require specific attention.
A G.C. Collaborative meeting on site.
Throughout Construction Phase
Hold frequent walk-through meetings to ensure correct implementation of details.
Use the blower door as a tool and do blower door tests often. The blower door test the air-tightness of a building, seeking 0.6 air changes per hour @ 50 pascals pressure (0.6 ACH 50). In a typical townhouse, around 10.0 ACH 50 are common, which means that the mechanical systems need to make up for that much heat/cool air.
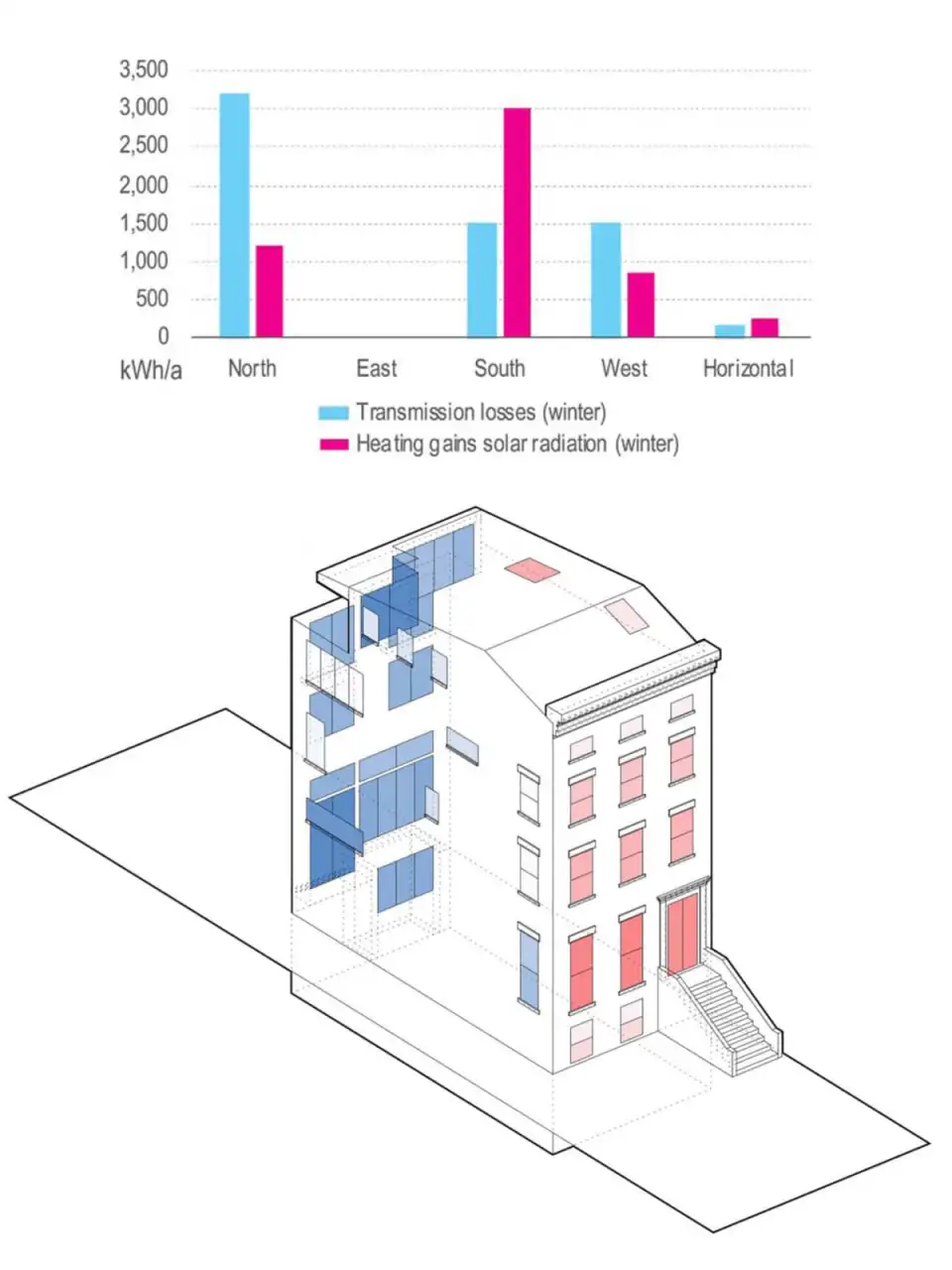
After Move-In
Just as with any completed project, balancing, commissioning and setting up a servicing plan is extremely important for a Passive House to perform its best.
The owners also need to be educated on how the house works and its required maintenance.
Monitoring and Client Feedback
Where possible, we monitor the performance of our passive houses and request client feedback in order to continually improve our methods and processes.
