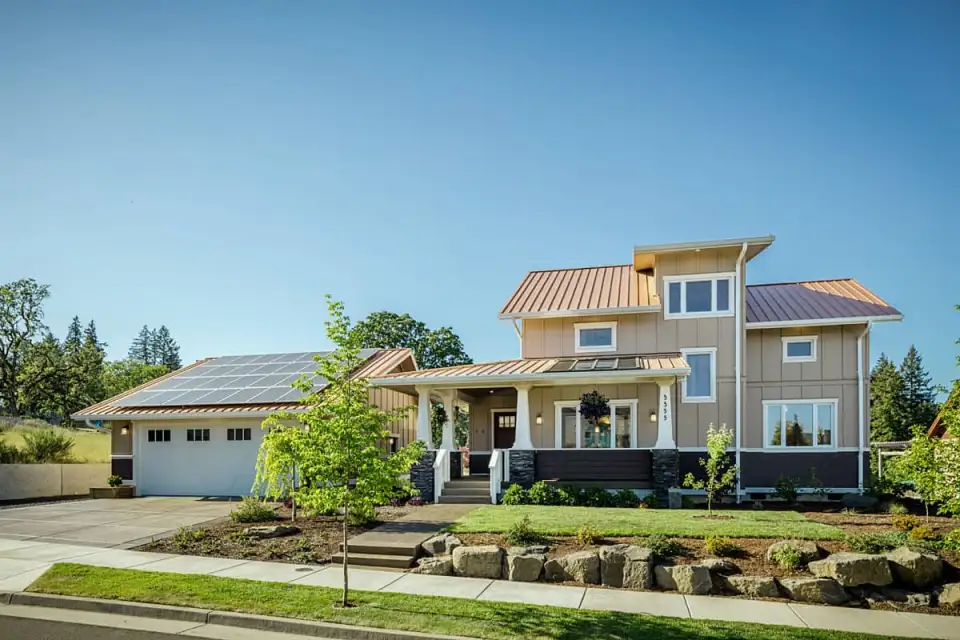
When Carl Christianson’s father started G. Christianson Construction in 1986, he helped introduce passive solar home construction to Corvallis, Oregon. Back then, explains Carl Christianson, the idea was to “bring in solar during the winter months to warm up the slab that would radiate heat throughout the night. What we do now takes that whole concept several steps further.”
Today, Christianson owns the company his father began. He takes a more sophisticated approach to use the sun to heat homes using sustainable technologies that have been developed and honed over the decades. Nevermore so than in the home he built for his family, which is the first house designed and constructed in Corvallis using Passive House principles.
Proper siting and energy modeling were only the beginning. Christianson and his company also super-insulated the home to be airtight. They implemented a photovoltaic system to power the house’s electrical needs. In doing so, they created a demonstration project for their customers. They also created a 1,938-square-foot forever home for the Christianson family: Carl, Julie, and their three children.
Passive House Principles
Passive House design includes five basic principles. The first principle is installing continuous, super insulation throughout the entire shell of the building, including in the slab, flooring, walls, ceiling, and roof. The second principle is the creation of an airtight home that stops heat loss and an accumulation of moisture. Incorporating energy-efficient windows that let heat into the house when warmth is wanted is the third principle.
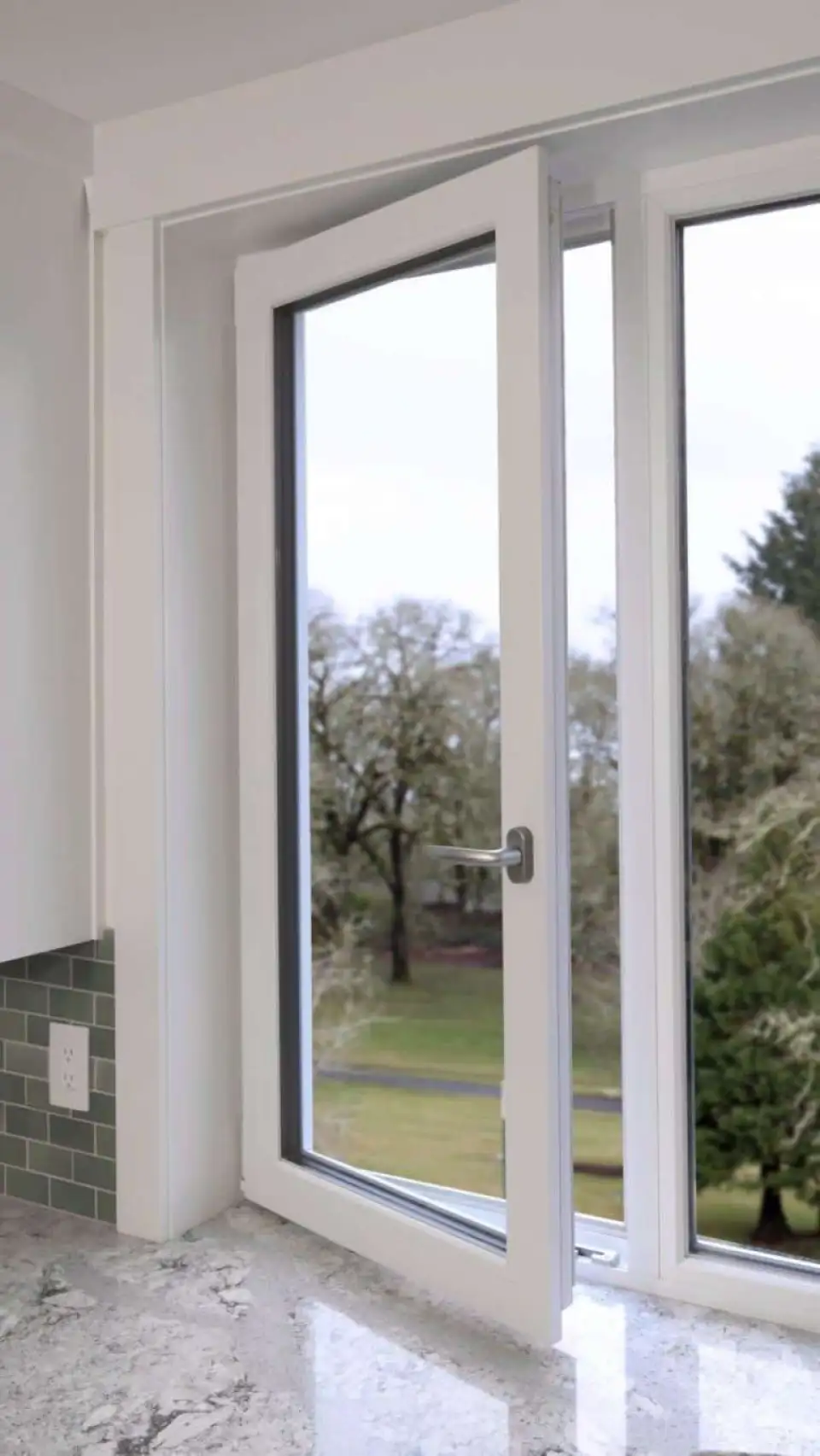
All of which brings to the fourth principle: creating balanced ventilation throughout the home for healthy, fresh air, and moisture control. As a result—and here’s principle number five—the house needs minimal heating and cooling via mechanical systems.
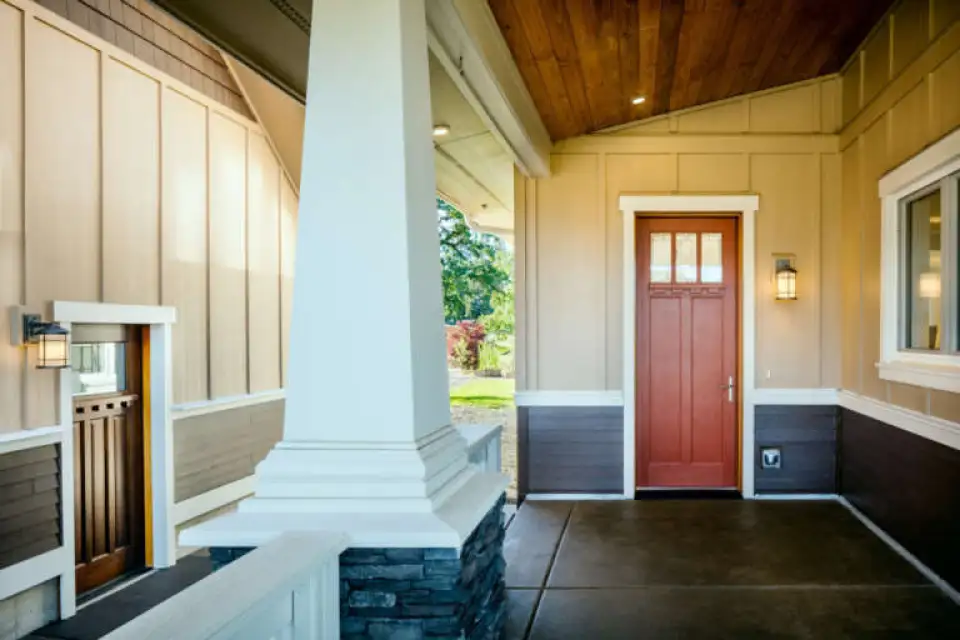
Super Insulation and Sustainable Strategies
In collaboration with architect Jan Fillinger of Studio.e Architecture in Eugene and Win Swafford, a certified Passive House Consultant, Christianson began designing and constructing his family’s Craftsman-style home in 2016.
“With the design of the house, we started with a plan we found online,” Christianson says. “Then we realized it wasn’t big enough, the upstairs wouldn’t roof well, and the roof lines were too complicated. We needed a house shape with fewer outside corners to insulate. Working with Jan, we learned more you can make your house a box, the less energy it loses. Jan’s done a number of these Passive House projects. He helped us move the project beyond the initial concept into a home that fits our family.”
The home’s 12-inch thick walls have two inches of continuous, sustainable cork insulation. Blown-in fiberglass also insulates the walls. The 2X8 wall framing, plus continuous insulation outside of the framing and careful detailing, ensure that heat loss is nearly zero. Blown-in fiberglass was also used to insulate the floors and roof. As for the R values, the roof boasts an R‑103.7, the walls are R‑32.2, and the floors are R‑66.4. Blower-door tests indicated the house has 0.41 air changes per hour.
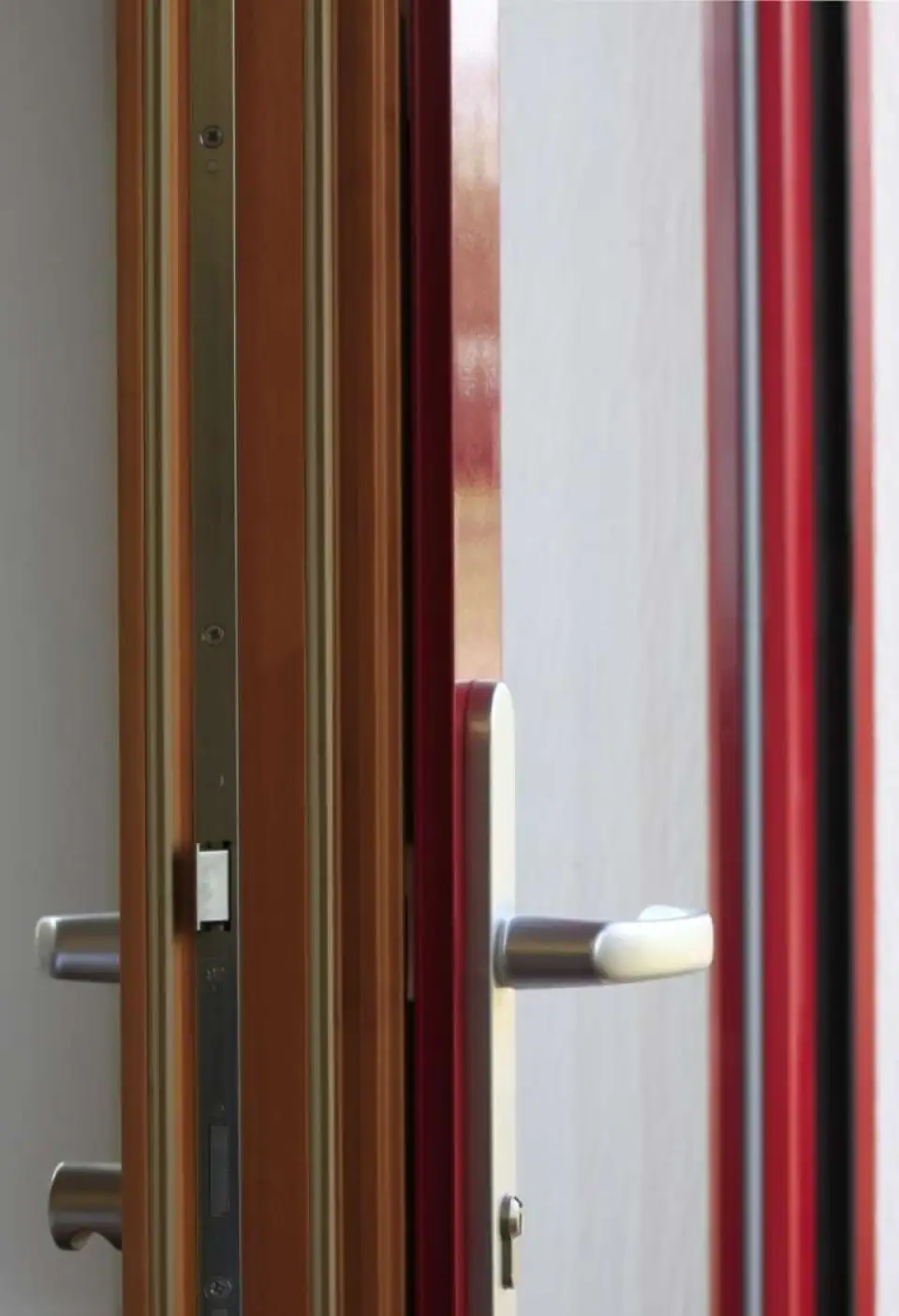
The triple-pane Zola Thermo uPVC windows and doors tilt and turn to allow in fresh outdoor air. The mechanicals include a 6 kBTU Mitsubishi mini-split with one head upstairs and one downstairs, both controlled by Nest thermostats. Also installed were such sustainable technologies as a ZEHNDER Comfoair 350 HRV and a heat pump hot-water heater. The 8.8 kW PV system on the garage powers all of the home’s electrical needs, including Energy Star appliances and LED lighting.
As a result, the home’s annual energy bills are net-zero. Excess energy that the home produces earns the Christianson family credits, which they donate to a fund that helps pay for heat for families in need. The home’s carbon footprint is five times smaller than that of a typical, similar-size house built in Oregon.
The house incorporates other features that enhance its sustainability. The south-facing overhang in the front brings in sunlight during the winter and keeps the sun out during the summer. The home’s exterior is clad in Hardie board; the roof is standing-seam metal. The gutters direct rainwater into cisterns to resolve runoff and stormwater issues.
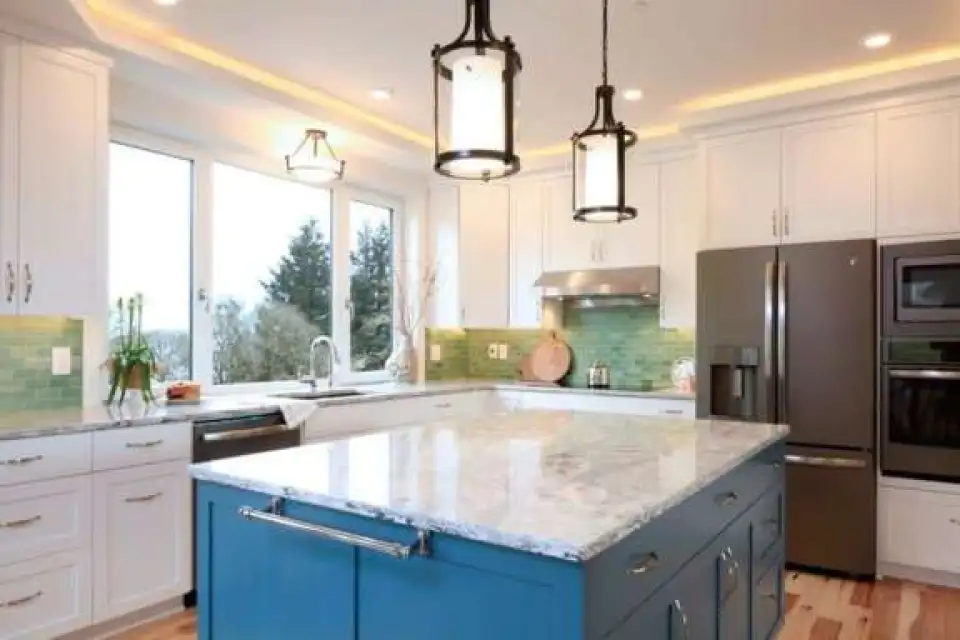
Challenges and Solutions
“The Passive House system was established to make the house airtight,” says Christianson says, “so what do you do with your kitchen exhaust? There wasn’t a great solution for that, but we came up with one. I decided to make the house more airtight than it needs to be. Then we punched a hole in the wall above the stove and put in a traditional hood with a damper. There were a lot of little details like that. To meet Passive House standards, we had to find creative solutions.”
Having lived in their house for two years, the Christianson family has enjoyed several “learning experiences.” Here’s one. The home has hickory hardwood floors. Hickory is a dense wood, which the family now knows is susceptible to moisture. “We installed the hickory floors, but the planks didn’t have much room to expand or contract, so they buckled in places,” Christianson says.
“We cut relief joints around the perimeters, pulled out the floors, and balanced the moisture content in the subfloor and the hickory before reinstalling the planks. We discovered, especially in a climate like ours, that having the windows open brings in moisture that affects the floors. I encourage other homeowners to consider acclimating the woods in their homes to how they’re going to live in the house, especially if they like having the windows open. That was a learning experience for us.”
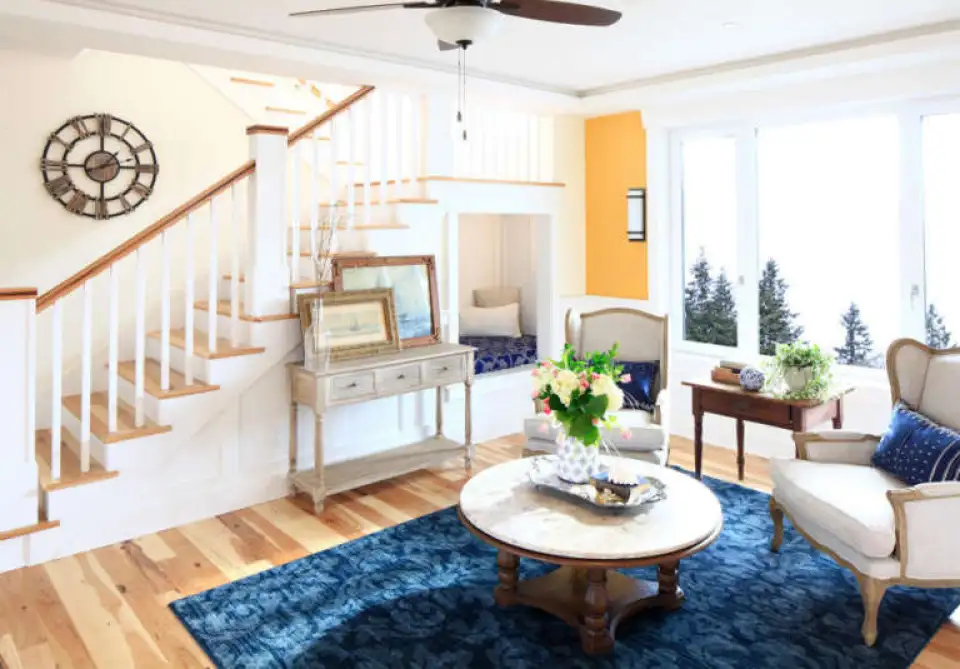
Delights and Discoveries
What the family wasn’t expecting, Christianson says, was how comfortable the house is. “I was very much in tune with energy strategies, and how much energy we were consuming and saving,” he continues. “But I didn’t realize how quiet the home would be. It’s library quiet inside. It’s also consistently warm everywhere in the house, even during the coldest part of the winter. Because the house stays so warm well into the fall, we can keep the windows open longer than we thought.”
The house has become the demonstration project Christianson’s business was seeking, as well. “We’ve gotten lots of inquiries from other homeowners in Corvallis about Passive House design and construction,” he says. “Numerous potential clients have toured the house.”
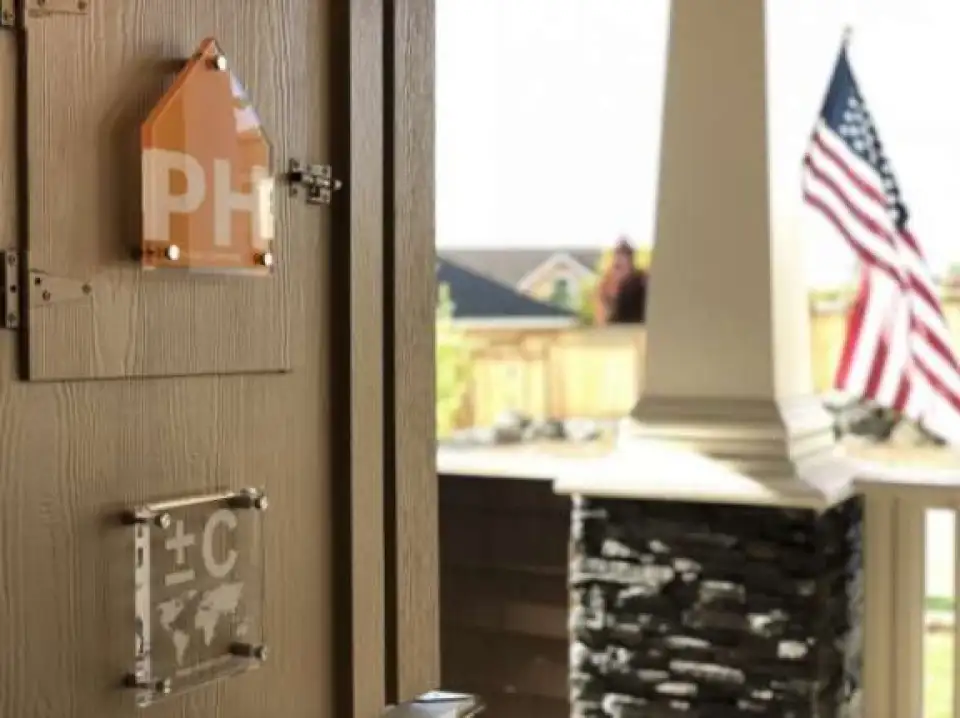
The project’s numerous accolades have also brought attention to the Christianson home. The house was a Silver Medal Winner at the 2017 Annual North American Passive House Conference. It has also been Earth Advantage Platinum Certified, Energy Star v.3 Certified, PHIUS+ 2015 Certified, and PHIUS+ Source Zero Certified.
As both the family living in this net-zero home and the owners of a local residential construction firm, the Christiansons have achieved multiple goals. They’ve created a home that also functions as a showcase project to potential clients. They’ve encouraging other builders in the Corvallis area to aim for a higher level of sustainability. And they’ve built created a cozy lifetime home for their family.