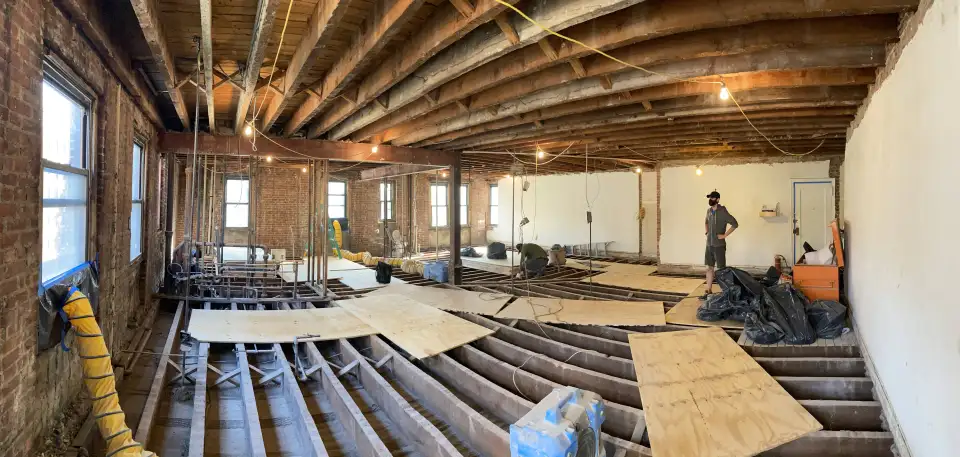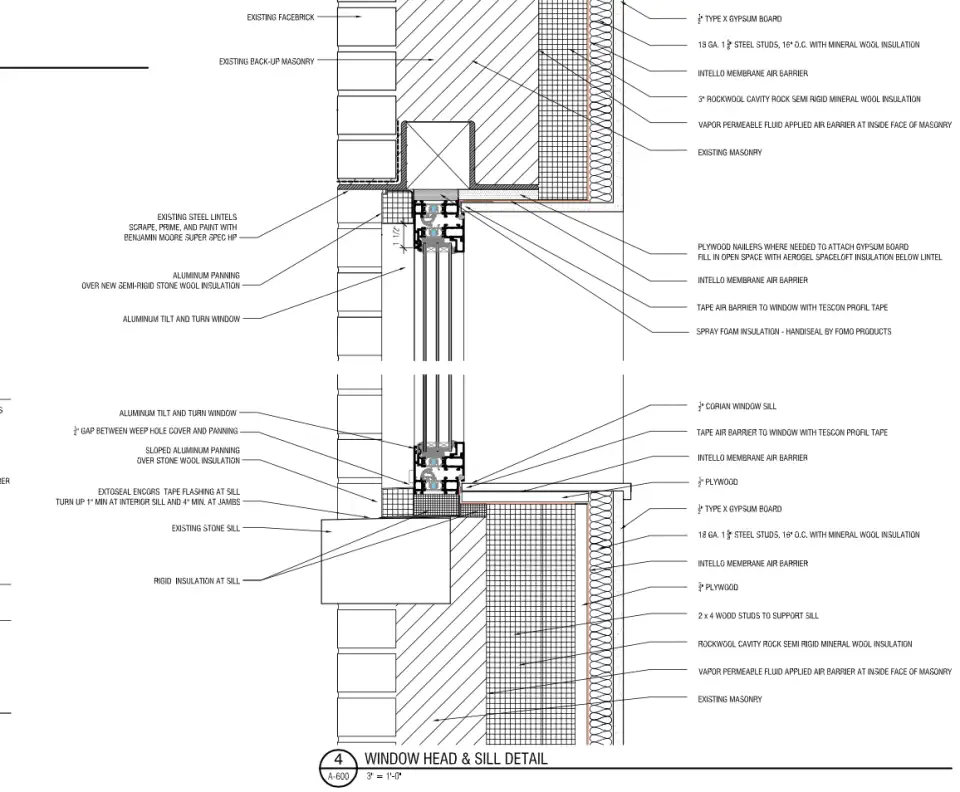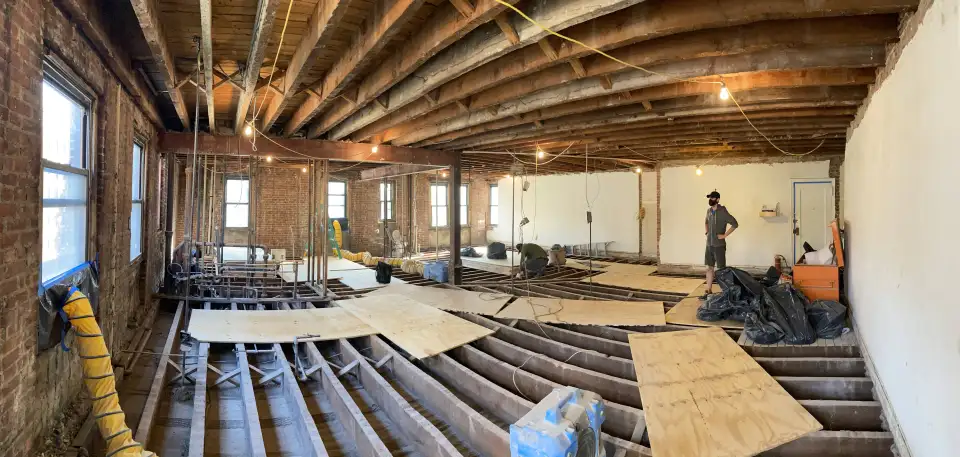
Housing cooperatives, or co-ops, are extremely common in New York City and can also be found in other North American cities. They make up an estimated 75% of the total housing stock in the five boroughs, including most of the larger apartment buildings constructed before the 1970s. A co-op building is owned by a corporation, which is run by a board responsible for a range of property management tasks including vetting prospective buyers, approving proposed renovations, and paying bills. The board's members are elected by the building’s owner-occupants who are shareholders in the corporation.
One of the primary draws of co-ops is that they are typically less costly to buy than a condo. One drawback, however, is that shareholders do not technically own the unit that they inhabit—the corporation does. This structure can complicate renovations of individual apartments, because each co-op board sets its own threshold for what requires board approval, and some boards can be less accommodating than others. As anyone who is familiar with the show Seinfeld knows, New York City co-op boards are notoriously…let’s say quirky.
Quirky or not, co-op boards will need to prioritize retrofits—and more particularly deep energy retrofits—for New York City to meet its carbon emissions reductions goals.

In one six-story, 83-unit, 83-year-old co-op building on Albemarle Road, which sits just south of Brooklyn’s famed Prospect Park, architect Jane Sanders, senior associate and director of sustainability with Henson Architecture, is leading the charge by undertaking a high-performance retrofit of a single co-op unit. Sanders comes from a historic preservation background and has completed three Passive House retrofits in Brooklyn—including one she now calls home. She is no stranger to renovating older buildings, the unique challenges of working in New York City, compliance with local laws (particularly Local Law 97), or the Passive House standard.
While there is no avenue for Passive House certification for just one apartment in a larger structure, Sanders’s work presents a case study on the opportunities and challenges of performing retrofits that make individual units more aligned with Passive House performance targets. In addition to improving performance, these kinds of deep energy retrofits offer their occupants a host of benefits, including: dedicated, fresh, filtered air; increased thermal comfort; elimination of window-ACs (a big selling point); reductions in noise from both the street and other units; a means of blocking pests, viral pathogens, and odors from neighboring units; and peace of mind, knowing they are running their home on electricity—not fossil fuels.
It was precisely these kinds of benefits that led one of the board members of the Albemarle co-op, Jackson Lehr, to work with Sanders on a feasibility study showing the board how Passive House methodologies could be used to retrofit a unit that had been decaying in a state of unhygienic disarray for years. The situation in the apartment was so bad that the board had been forced to evict the individual living there. (Yes, co-op boards can do that in extreme situations, and the co-op itself purchased the unit from the evicted owner.) Unable to convince his fellow board members to have the co-op undertake the gut renovation before putting the unit up for sale, Lehr decided to purchase the apartment from the co-op on the condition that he would be allowed to carry the pioneering project forward in accordance with the feasibility study. This somewhat unusual co-op happens to own about 30 units as rentals, many of which are in need of renovation in the coming years, so there is real potential to scale these retrofit techniques within the building—and beyond.

The most demanding aspect of the retrofit concerned the unit’s envelope. The walls of the apartment were stripped down to the exterior brick load-bearing wall and the floor and ceiling were stripped to the joists. For the exterior walls, a Prosoco liquid air barrier was applied to the masonry, followed by 3 inches of Rockwool, and then an Intello membrane. Additional Rockwool was included in the 1 5/8-inch service cavity. The Prosoco product was also applied to the walls separating the unit from its neighbors. At the ceiling, Sanders insulated the steel beams to prevent thermal bridging, and Rockwool insulation was installed between the floor and ceiling joists to serve as both insulation and soundproofing. With the Rockwool in and only the subfloor down, the neighbors below the unit immediately noticed a big difference and expressed their gratitude.

For mechanicals, Sanders replaced the existing steam radiators with an 18-inch by 40-inch Minotair combined heat pump and HRV unit that fits above a closet and is able to handle the south-facing unit’s cooling needs, along with its now minimal heating needs. However, one challenge in converting the previously non-ventilated space into a ventilated one was the need to make penetrations in the façade for the fresh-air intake and exhaust; the Minotair unit required two 8-inch diameter holes. Such penetrations, as well as the installation of tilt-and-turn windows, were approved by the board in accordance with the feasibility study.
Today, a Passive House renovation of a single apartment is rare, but soon enough more and more occupants will seek out the benefits that Passive House principles deliver. Meanwhile, co-op boards will come to recognize the value of building-wide or unit-by-unit retrofits to satisfy occupants or to avoid penalties because of impending carbon caps that New York City has implemented via Local Law 97 of 2019. The Albemarle Road co-op retrofit could serve as a potential roadmap not just for individual owners, but also for co-op boards and other building owners that may not have the capital or desire to perform whole-building retrofits and could instead get started right away by renovating units over time as they are vacated.
Of course, dismantling an entire unit down to the brick and joists may not be possible in every apartment retrofit, but even less intensive renovations can be improved by incorporating Passive House principles. As more case studies are performed and the industry gains experience in converting a unit from standard to high-performance, more economical paths to deep energy retrofitting will likely be found. A few of Lehr’s neighbors already have had their interest piqued by the benefits of his gut renovation. And, Lehr is planning to implement a “windows + HVAC” retrofit for his current unit before selling it. Ultimately, expanding the range of high-performance retrofits will be critical to New York City meeting its climate goals by 2050, if not sooner.
Passive House Metrics
|
Heating Demand |
1.05 kBtu/ft²/yr |
|
Cooling Demand |
3.27 kBtu/ft²/yr |
|
Total Source Energy |
26.64 kBtu/ft²/yr |
|
Air Leakage |
0.9 ACH50 |