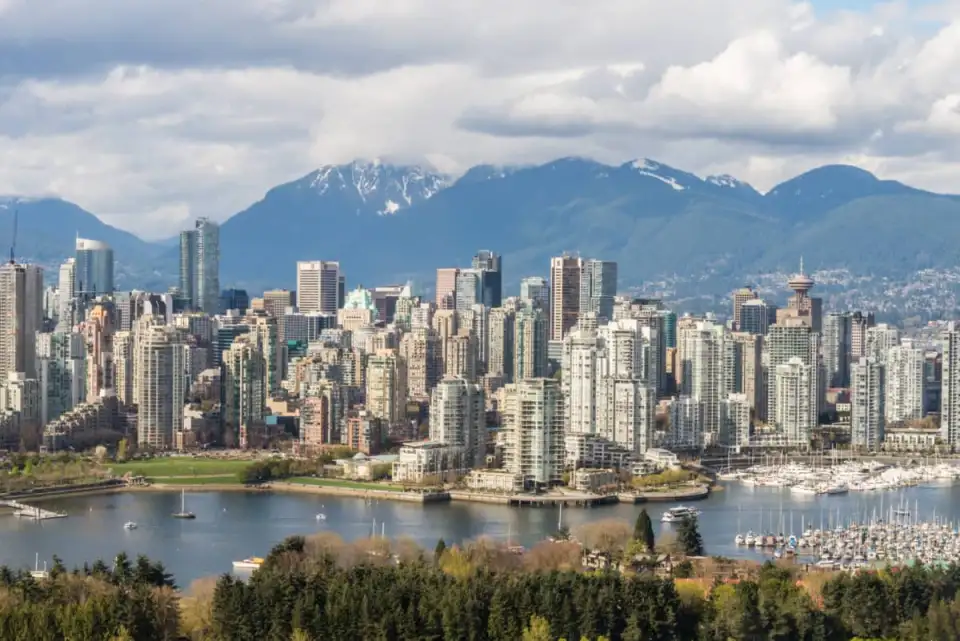
As we prepare for this week’s Passive House Canada conference in Toronto (Oct. 17 and 18), it’s worth taking a moment to acknowledge the stunning progress that the City of Vancouver has made in catalyzing and accelerating Passive House uptake. The market transformation that is underway there is reverberating throughout the Province of British Columbia, other provinces, and Canada’s national government, demonstrating how powerful Passive House can be as a tool in decarbonizing buildings and enabling bold policymaking.
A recent twitter exchange between Vancouver’s Chris Higgins and the IPCC’s Diana Ürge-Vorsatz (keynote speaker at the International Passive House Conference in China last week), culminated in a mini tweetstorm by Bryn Davidson (co-owner of Vancouver-based Lanefab Design/Build), laying out the key factors behind Vancouver’s Passive House success. The progress was spurred on by progressive, spearheading work by the City, much of it orchestrated by Andrea Wickham.
It all started with Higgins’ September 18 tweet announcing that as of last August, 2,797,393 square feet of Passive House projects were in review, permit issued, or occupied in Vancouver. An additional 1,544,384 square feet of Passive House projects are “at enquiry.”
Diana Ürge-Vorsatz sees this tweet, remarks on Vancouver’s world-leading transition to low-carbon infrastructure, and asks Chris when the first Passive House was built in Vancouver. Chris’s answer: 2015.
Ürge-Vorsatz congratulates Passive House Canada and others in Vancouver for this “amazing success”…from zero Passive House square feet to nearly 3 million (250,000 square meters) in just four years. She asks, “what can other cities/communities/governments/etc. do to initiate such market transformation?”
This is where Bryn Davidson joins the conversation, calling out these key catalysts to Vancouver’s market transformation:
Thick wall floor-area exclusions
Zoning relaxations (extra height, setbacks etc.)
Floor area incentives
Design relaxation for form and massing
Building inspector and planning staff training
Design/certification rebates via Zero Emissions Building Exchange
1. Thick wall exclusions accommodate for the thicker walls of Passive House buildings in city calculations of floor area caps:
2. Relaxations in setbacks and height also accommodate that square footage in buildings with thicker walls and roof:
3. But it’s not just about removing barriers. Davidson says, “If a city wants PH projects to scale up, then we need to do more than remove barriers, we need incentives (extra floor area).”
4. City design guidelines that encourage “articulation” run counter to the compact massing that makes Passive House easier to achieve, and need to be re-jiggered:
5. Passive House design and construction, especially strategies for air tightness and vapor control, can be really different from typical construction, so “plan checkers and buildings inspectors need to know PH basics.” Vancouver has done a good job in training City staff, according to Davidson:
6. Even though Passive House buildings are smart investments, extra design, modeling and certification costs can be a barrier…about $10k added cost for a Passive House home in Vancouver. So financial incentives are helpful. Zero Emissions Building Exchange plays a key role here, administering incentive funds to cover the cost of design and certification:
“Support your early adopters!” Davidson summarizes. “Make it easer and cheaper to do PH vs. code minimum! If you do these things you’ll see the same rapid uptake that we’ve had in Vancouver.”
Vancouver is showing us all how it’s done. Can we get policymakers everywhere to see this success and heed Davidson’s advice?
Vancouver skyline photo above comes courtesy of Sprayedout.com.