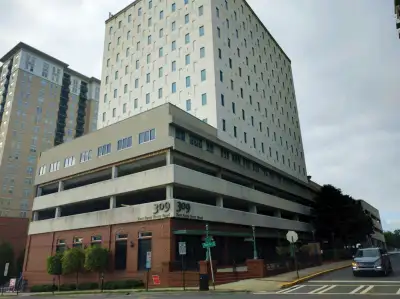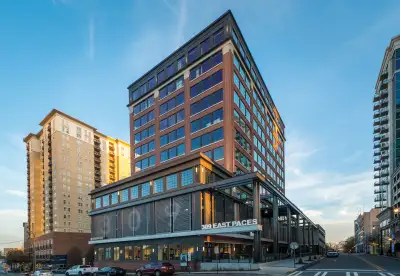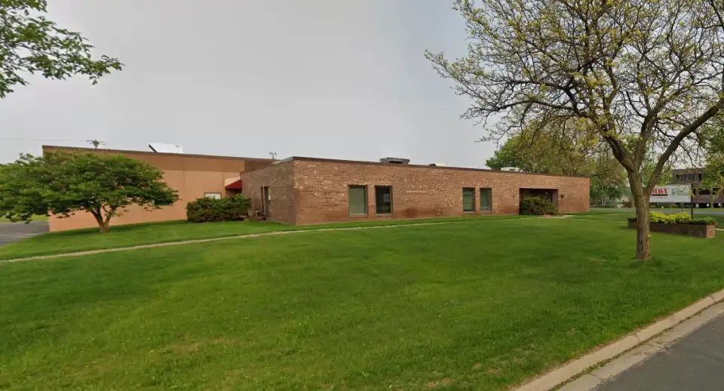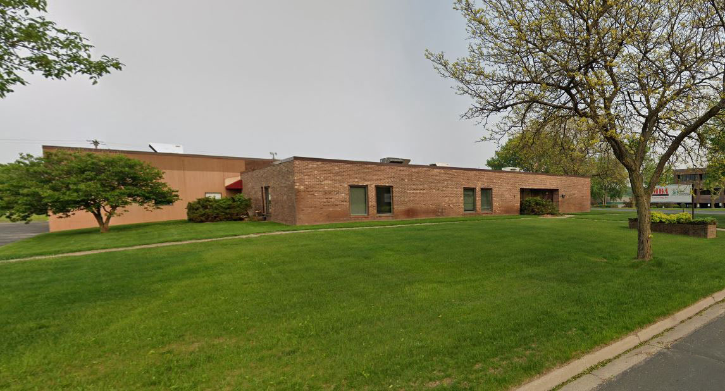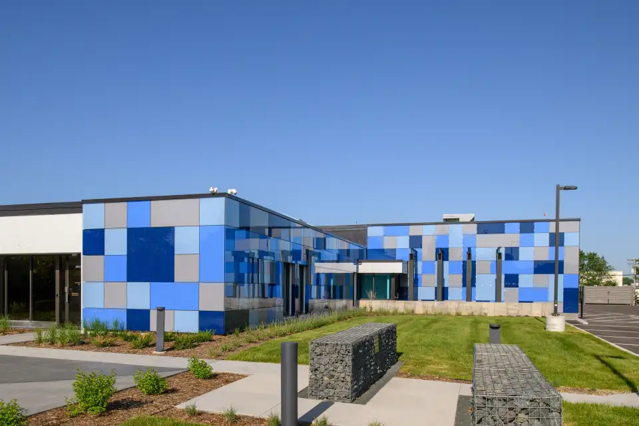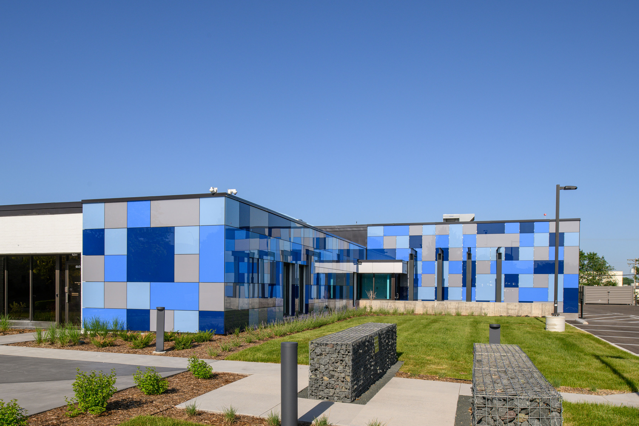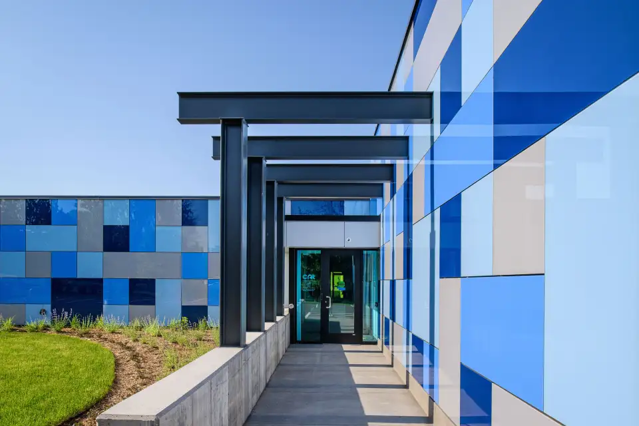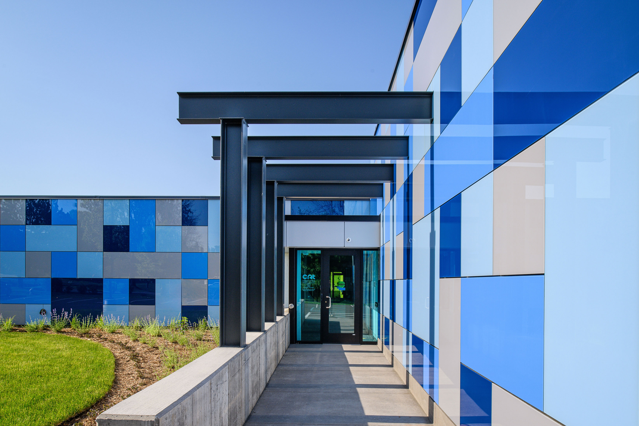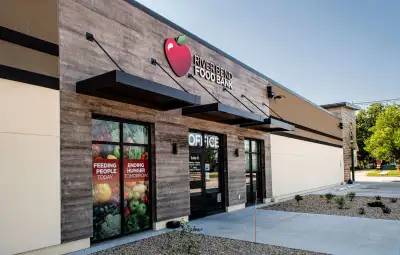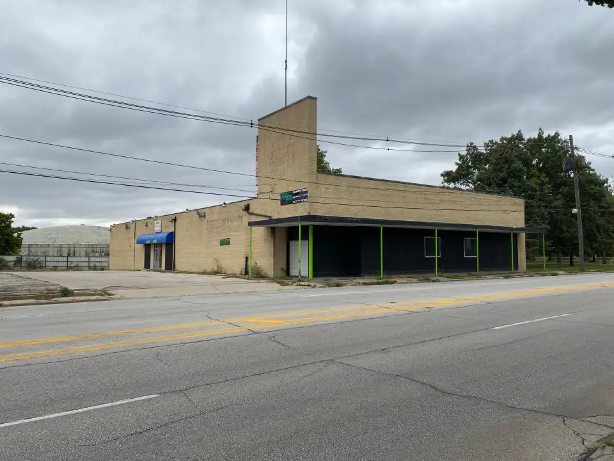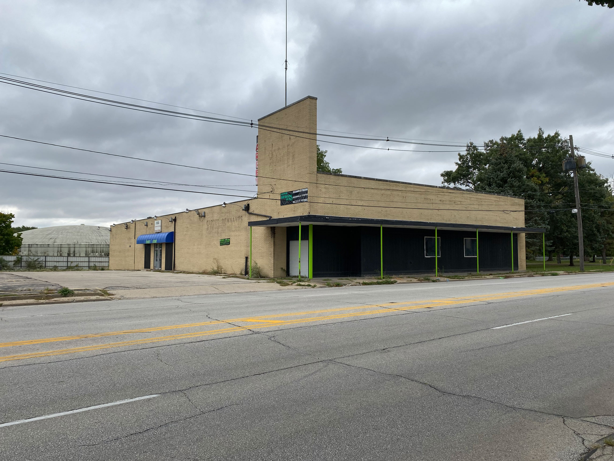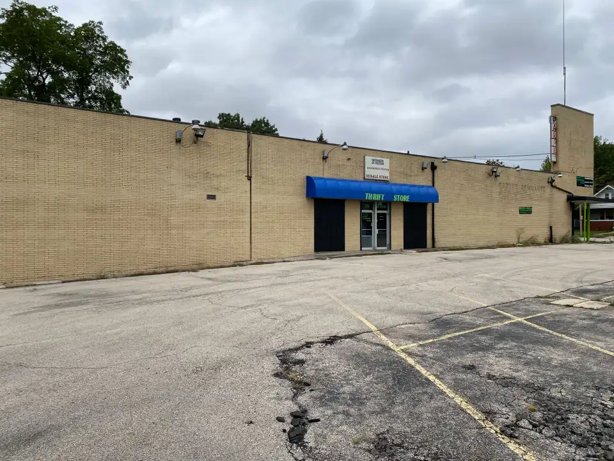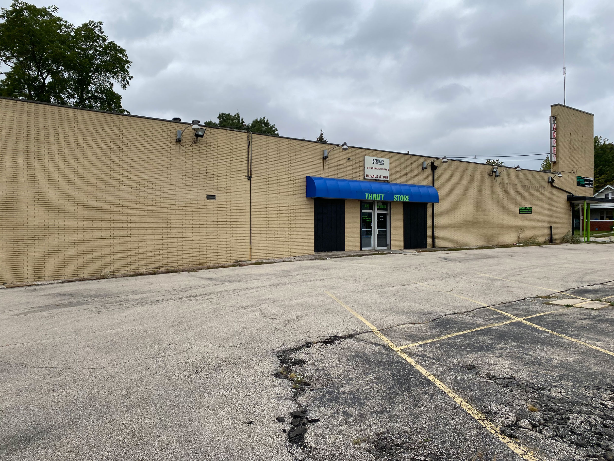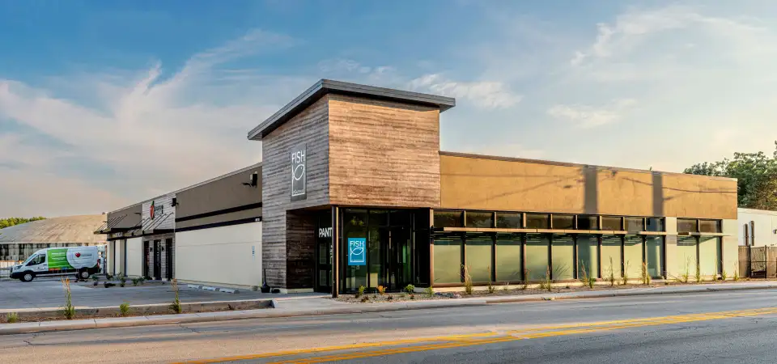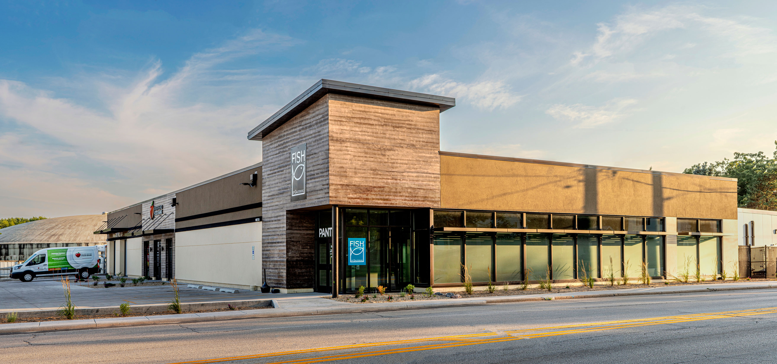According to a 2023 report published by the Rocky Mountain Institute (RMI) titled “Transforming Existing Buildings from Climate Liabilities to Climate Assets,” the United States has more than 97 billion square feet of commercial buildings and 244 billion square feet of residential buildings, and 80% of them will still be in service by 2050. In fact, many of them will still be here in 100 years.
Retrofitting represents one of the best opportunities to improve the environment in our cities and involves modifications to existing commercial buildings that may improve energy efficiency or decrease energy demand. There is not one solution to all retrofits, but not every retrofit is so unique that design teams must start from scratch. As this article shows, many of the techniques and systems used to retrofit a building can be applied to future projects.
Buckhead High-Rise Restored with Panelization
Built in 1963, this 12-story brick Atlanta landmark was the one-time headquarters of Aaron’s Rents and is the oldest high-rise building in Buckhead, an upscale neighborhood just north of downtown. And it was in dire need of a makeover. The owners wanted to preserve the aesthetic of the brick building but within a cost-constrained budget and swift timeframe. Three concepts were proposed by the design architect, Lyman Davidson Dooley Inc., and the design chosen called for a brick office building with large industrial-style windows. In turn, Balfour Beatty, the general contractor on the project, introduced the idea of using Sto Panel Technology® as an option that would enable the team to deliver the design intent in a short period of time and within budget, while actually increasing the square footage of the building.

