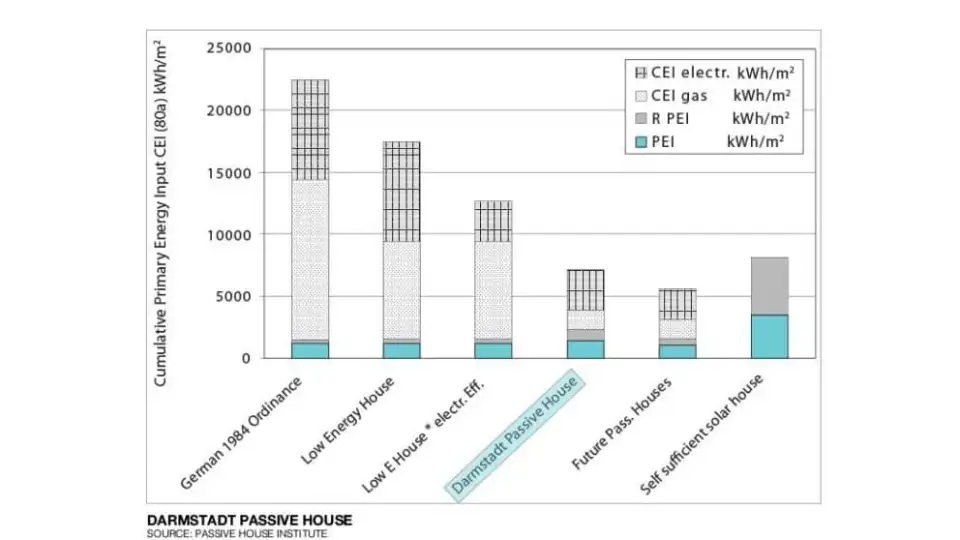
The team at ZH Architects has been exploring sustainable building strategies for 18 years, and over that time we have intensively examined many different facets of sustainability. We began with investigating low-volatile-organic-compound (VOC) materials to improve air quality and occupant health in the buildings we designed. Later, we became interested in Passive House construction and how to detail and insulate our projects to make them airtight, well insulated, and energy efficient.
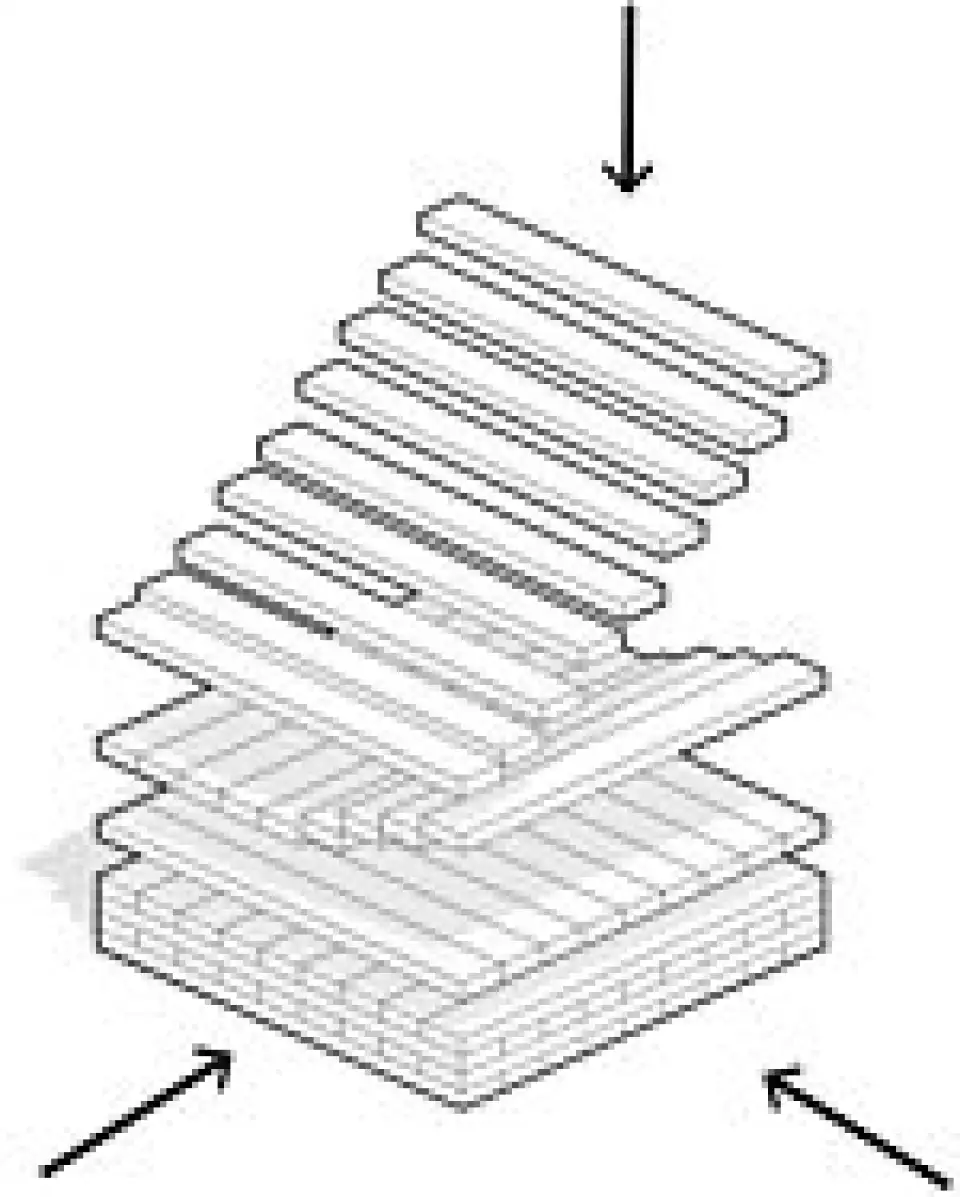
Passive House design and energy modeling with the PHPP allows architects to focus very specifically on a building’s operational energy use. Whether it is the windows and components, installation details and thermal bridges, or the efficiency of ERVs and other mechanical systems, every aspect of operational energy is addressed and reduced with Passive House design. Over the life span of a building, this lowered operational energy use can create a substantial financial payoff for the owner and significantly reduce a building’s carbon footprint—by more than 70% over the building’s lifetime. The precision and focus afforded by the PHPP is very effective and hugely important. Yet its intensity perhaps obscures another possible route to savings in emissions that could help further cut our buildings’ carbon footprint—specifically, embodied energy.
In 2015 we began exploring the impact of embodied energy in a new midrise Passive House residential building we were designing in New York City. We decided to use this building as a pilot project to analyze how much of the building’s embodied energy contributed to its overall emissions over a 75-year building life span. Interestingly, after some research we were surprised to find that Wolfgang Feist had already done a similar study of the embodied energy of the first Passive House in Darmstadt (see Figure 1). For the Darmstadt project, the embodied energy accounted for roughly 20% of the building’s total emissions—a significant amount! The structure alone constituted 51% of the total embodied energy.
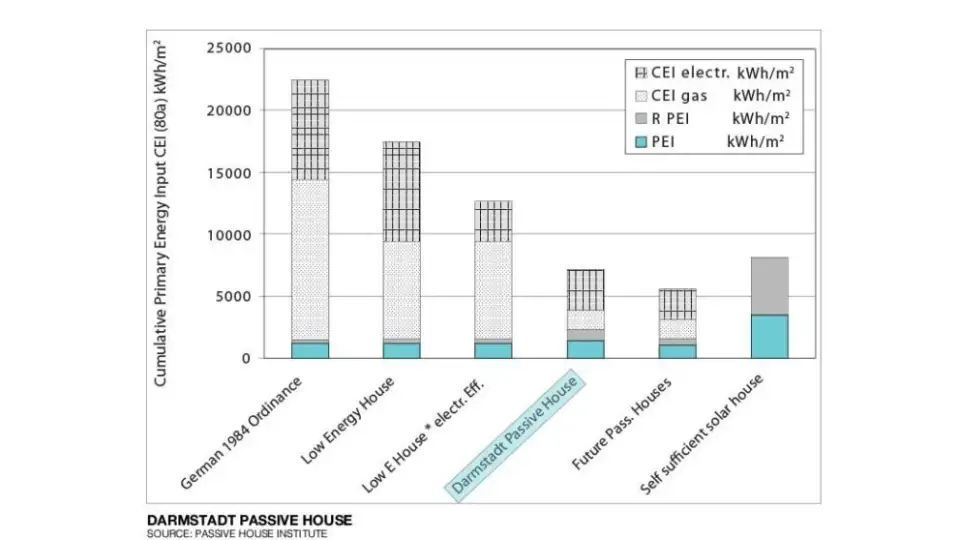
At the same time that we were discovering that embodied energy is not an insignificant portion of a building’s lifetime emissions, we also discovered a class of products that allow designers to significantly impact the embodied energy of a building: mass timber. Mass timber is a group of products made by laminating small sections of wood to create large structural sections; the technology was invented in Austria in the early 1990s. Mass timber can be used for beams (glulam), panels (cross-laminated timber, or CLT), and many other systems. A critical sustainable attribute of mass timber is that it can be used as a structural component, and structure is typically the largest portion of a building’s embodied energy (see Figures 2 and 3).
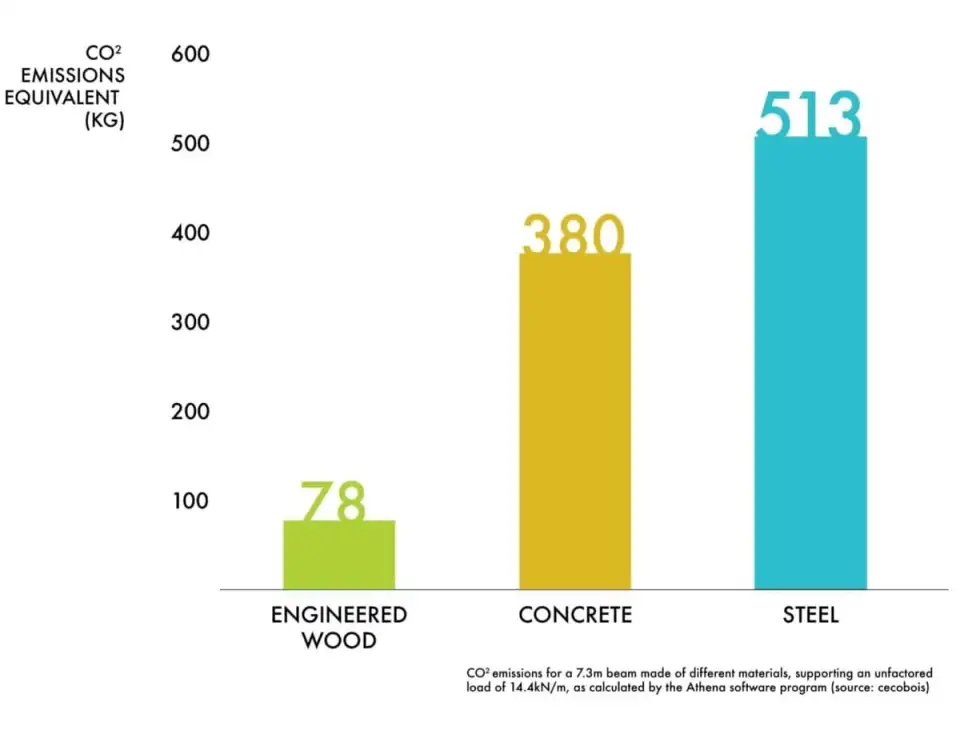
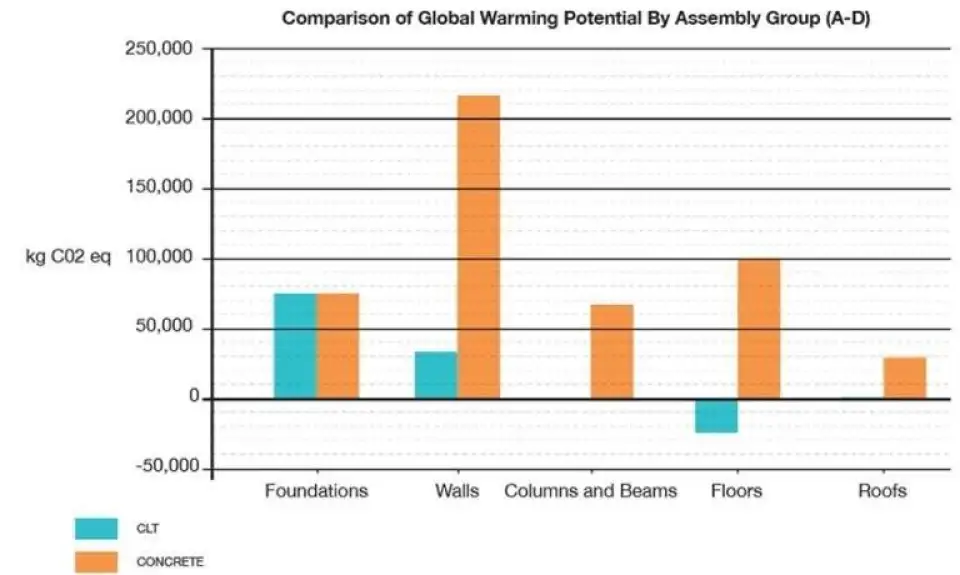
Mass timber is such a sustainable product because it requires much less energy to produce than comparable materials, it sequesters carbon in its fibers, and it has low conductivity compared to other structural materials. If it is harvested properly, it is also renewable and does not degrade forest ecosystems. Beyond its sustainability benefits, it is also dimensionally stable and allows for precise manufacturing, prefabrication, and quick construction. Many people are surprised to learn that mass timber is safe in tall buildings and actually performs well in a fire, unlike small-dimensional lumber. In a fire, the exterior of large wood sections chars and forms a protective barrier that insulates the interior of the member from fire, allowing the mass timber product to retain its structural capability as long as or longer than steel or other conventional materials.
These materials were interesting to us not only for their sustainability features, but also for their design and aesthetic potential. We at ZH—and we are certainly not alone in this—have used wood for its aesthetic beauty for years. It is a material that has a multitude of colors, grains, textures, and luster and can be used in its raw form or be highly crafted. Many would argue that people have a natural inclination to biophilic design, which incorporates elements that tie us to nature, such as natural light, ventilation, and materials; for this reason wood is a logical design tool. The development of mass timber allows the use of wood on a much larger scale, and the benefits of wood scale with the quantities used.
Our initial findings on mass timber were exciting enough that we continued to pursue the potential of incorporating mass timber into our Passive House project. We decided to compare the embodied energy of our project if built with a concrete structure or CLT. We compiled a life cycle assessment (LCA) model of the entire building using the Athena Impact Estimator LCA software. The Athena program provides a detailed analysis by construction phase—from harvesting to end of life—as well as by building component, from walls to columns, and so on.
We combined our modeling and data from the PHPP and the Athena model to estimate the greenhouse gas (GHG) emissions over the life of the building for several variations: a conventional building in both concrete and CLT, a Passive House building in concrete and CLT, and a Passive House Plus building in concrete and CLT. The results were impressive. The Passive House Plus CLT building reduced life cycle GHG emissions by 93% compared to a conventional building in concrete (see Figure 4). Building with mass timber reduced the project’s embodied energy by 83% and the building’s lifetime GHG emissions by nearly 10%.
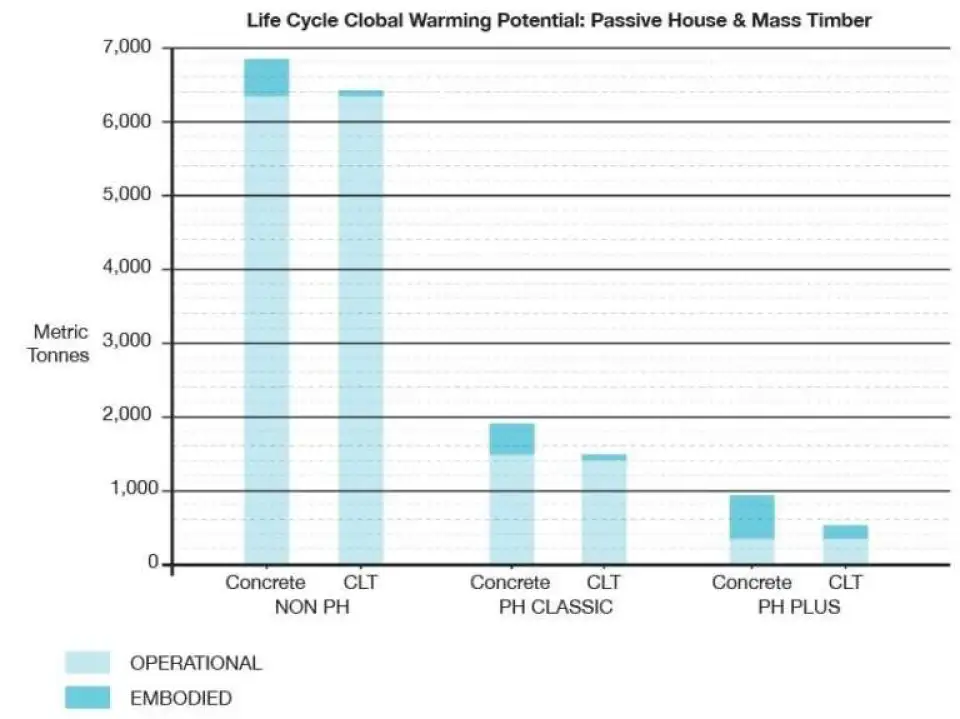
Our next question was how the building code addresses mass timber. We found that many countries are already using mass timber successfully, and in the western United States a growing number of projects were receiving variances to build with mass timber. We wanted to understand exactly what was permissible with the current codes and the viability of proposing mass timber construction in both NYC (where we are based) and other parts of the state and country.
To do this we tapped into a movement consisting of a group of dedicated professionals—architects, firefighters, engineers, and fire experts—who have been heavily involved with mass timber construction and its application in the building codes. We found that the process of advocating for mass timber to be added to the codes has been ongoing for many years, and we were joining the group at an exciting time. In 2016 the International Building Code (IBC) created an ad hoc committee to formally investigate mass timber and the model codes. Interested stakeholders also coordinated a series of large-scale fire tests to prove the performance of mass timber. These tests had impressive results and showed how resilient mass timber is in a fire and how consistently it performs.
As a result of the many years of advocacy work and testing, proposed code changes for mass timber were approved by the IBC in the fall of 2018 (see Figure 5). These changes will be included in the next version of the IBC in 2021. Three new construction classes are being added allowing mass timber buildings at high-rise scale. The three types will be Type IV‑C (9 stories), Type IV‑B (12 stories), and Type IV‑A (18 stories). This is an important milestone, because this approval serves as a guideline so interested code officials can model their approvals off the IBC’s recommendations. Starting in 2021 this new code will also supersede the previous code cycles in jurisdictions across the United States and the world.
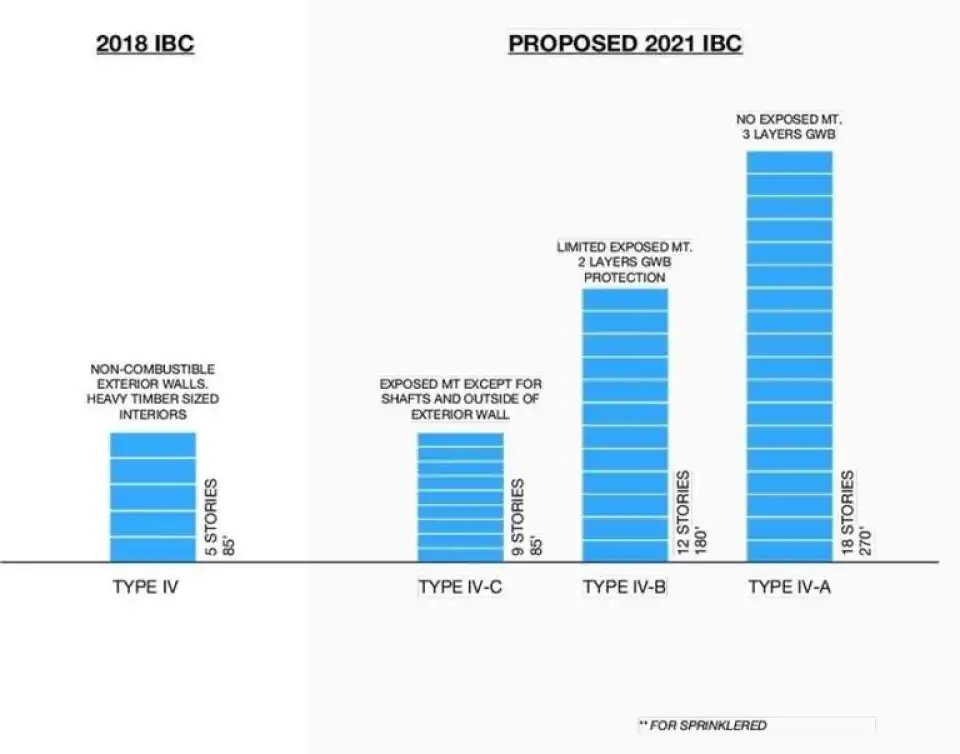
Central to the idea of Passive House is that it is critical to address operational energy, because doing so results in greater emissions reductions from the building sector than any other strategy. This is as true now as ever, but we have a unique opportunity to go further by also addressing embodied energy. The predictions of the effects of climate change are becoming increasingly urgent, and we cannot afford to ignore the roughly 20% of building emissions from embodied energy. With mass timber and Passive House, we can simply and easily design buildings that radically reduce our carbon footprint and also create a higher-quality built environment.
—Stas Zakrzewski and Avery Gray
Stas Zakrzewski is a principal and Avery Gray is a project manager at Zakrzewski and Hyde Architects in New York City.