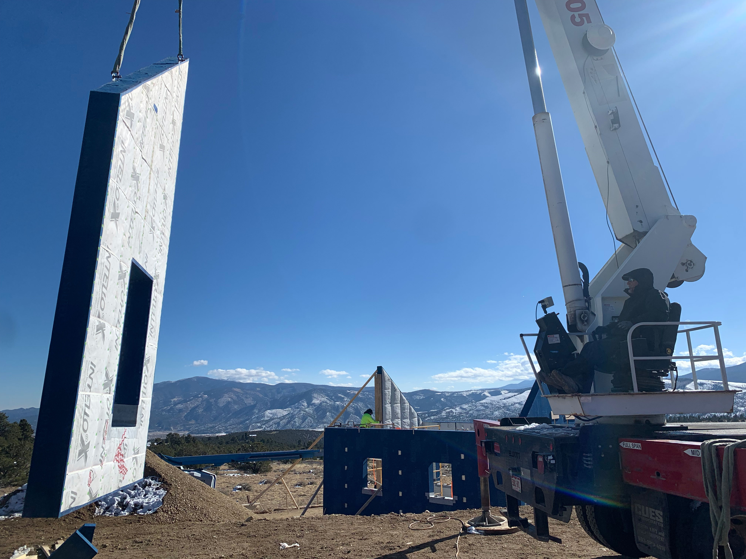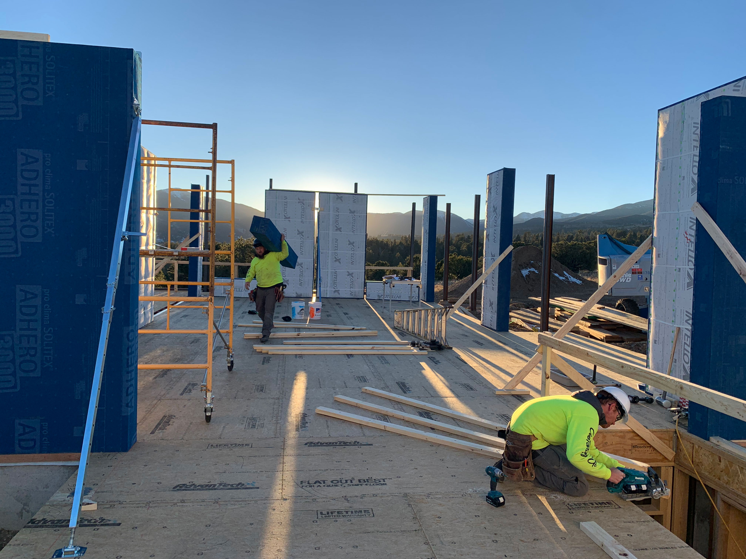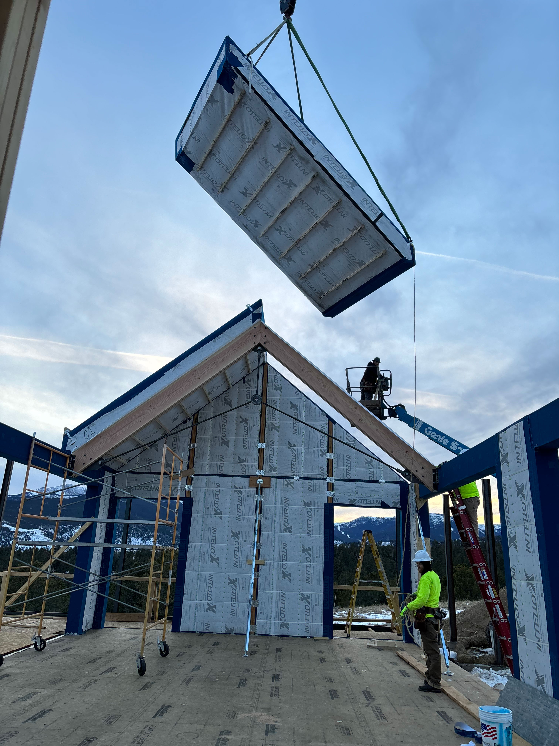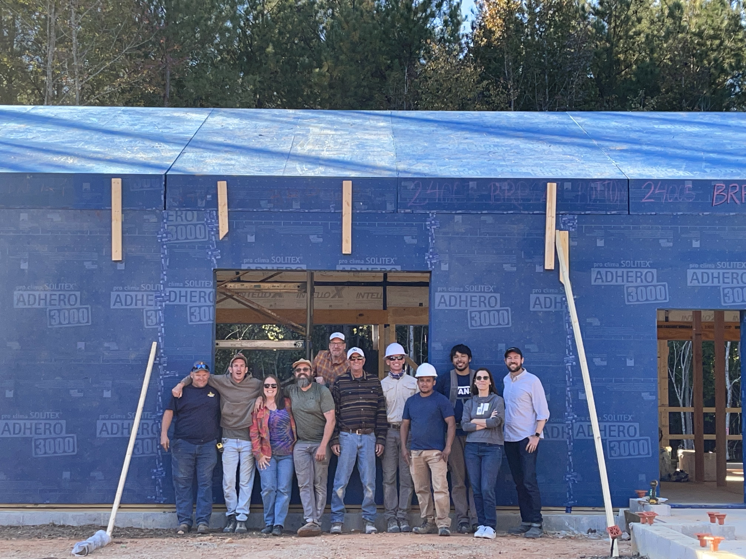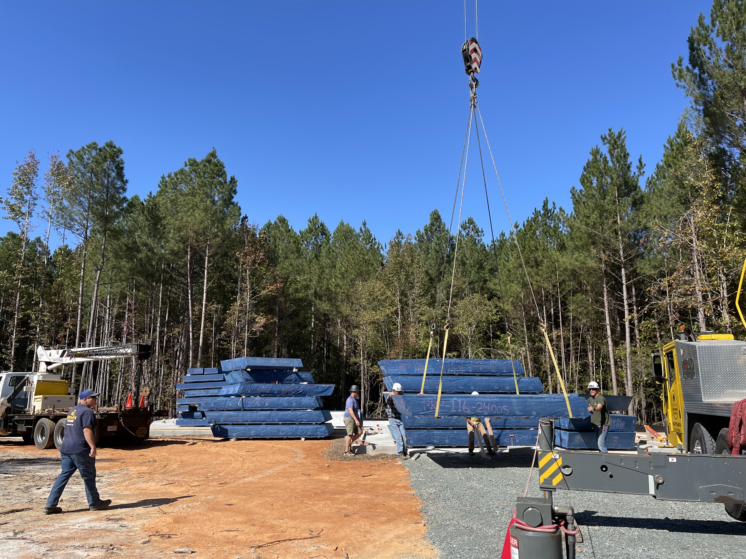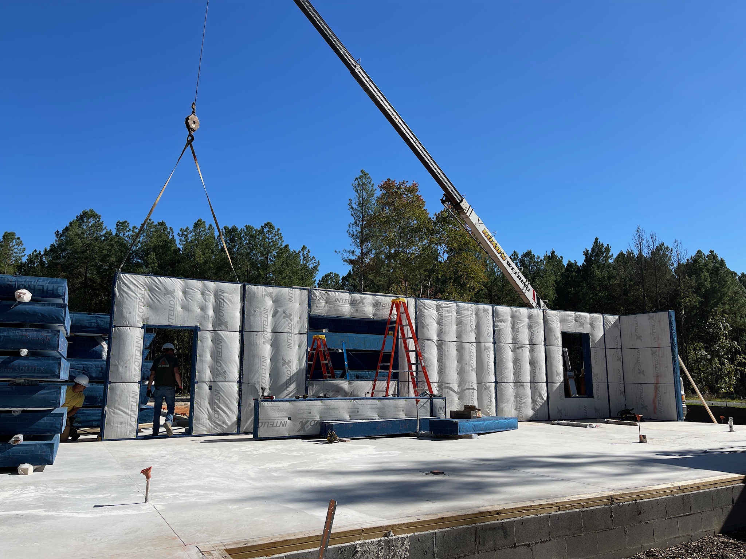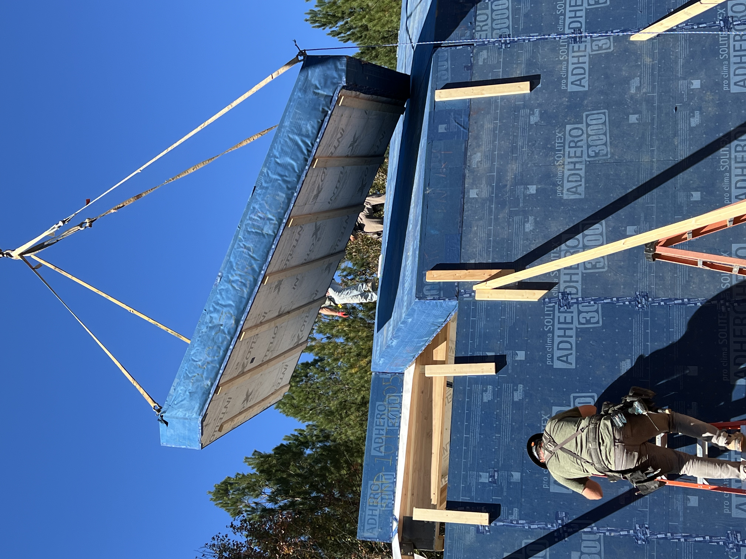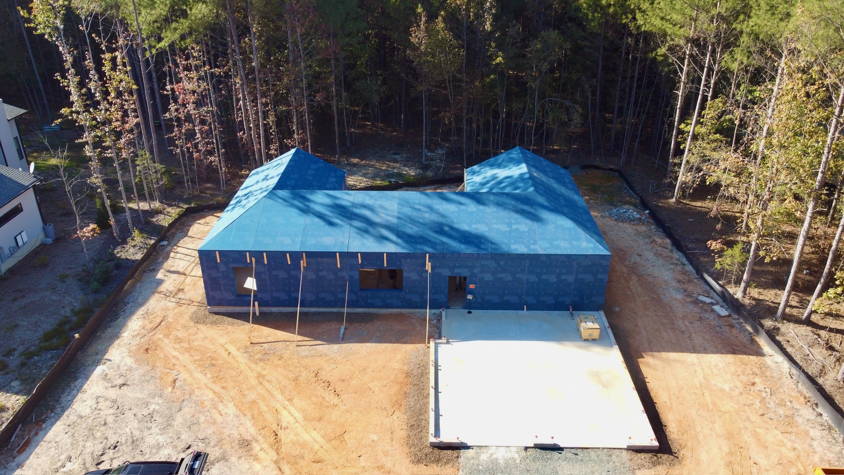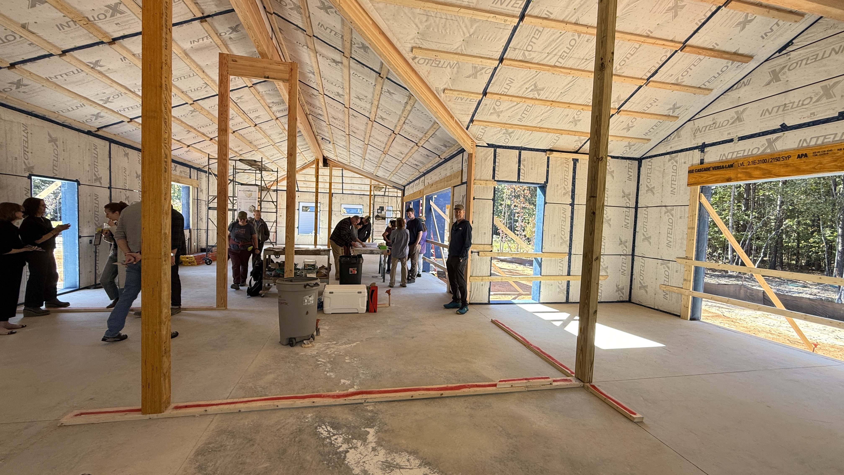Our first Accelerator Partner for 2025 is B. PUBLIC! The New Mexico-based firm is known for its innovative panelized building systems designed specifically to serve US Passive House AEC professionals. Their flex design platform gives them the ability to build super-insulated and efficient homes at greater speed and with less waste than stick-built construction. Because their panels are manufactured in climate-controlled workshops, there are no delays in construction due to inclement weather. B. PUBLIC’s standardized methodology facilitates their stringent QA/QC and reduces material waste by up 95% when compared with conventional construction practices.
For professional teams, B. PUBLIC’s platform affords them a streamlined process for designing, specifying, and delivering thermal-bridge-free structural building envelopes. B. PUBLIC offers design assistance with standardized detailing for walls, foundations, roofs, and connections for high-performance buildings that are capable of meeting even the most rigorous building standards in the world, including Zero Energy Ready Homes and Passive House. The pre-engineered panels range from R35-R80 and can be outfitted with customized exteriors to better match regional styles.
B. PUBLIC has also taken an active role in educating builders and professionals about high-performance building techniques and Passive House design. This includes hands-on training sessions for contractors and tradespeople and lunch and learns with architects and engineers. Additionally, B. PUBLIC has taken a leadership role in the national Passive House movement by sharing knowledge, experience, and resources to help people build better.
Projects that rely on B. PUBLIC’s panels have appeared throughout North America. Some of the more recent highlights (see below) include a new home in the mountains of Colorado; a spacious retreat in the forests of North Carolina; a 6,000-ft2 lecture hall with a kitchen that is being built by the Santa Fe Institute; and a new house for a family in Santa Cruz, California, who lost their home in the 2020 CZU Lightning Complex fires.
Last year, B. PUBLIC was invited by Terner Labs to be one of six cohort companies nationwide in its Builders Lab, an accelerator program that works with innovators in architecture, engineering, construction, and manufacturing to scale efficient, cost-effective, and sustainable methods of housing. Terner Labs is part of the Terner Center for Housing Innovation based at the College of Environment Design at the University of California, Berkeley. B. PUBLIC’s inclusion as one of the partners will allow them to continue to expand their operations, while also working with other entrepreneurs and trailblazers within the construction industry to advance decarbonizing building technologies and work to mitigate the housing crisis.
You can learn more about B. PUBLIC by checking out their site!




