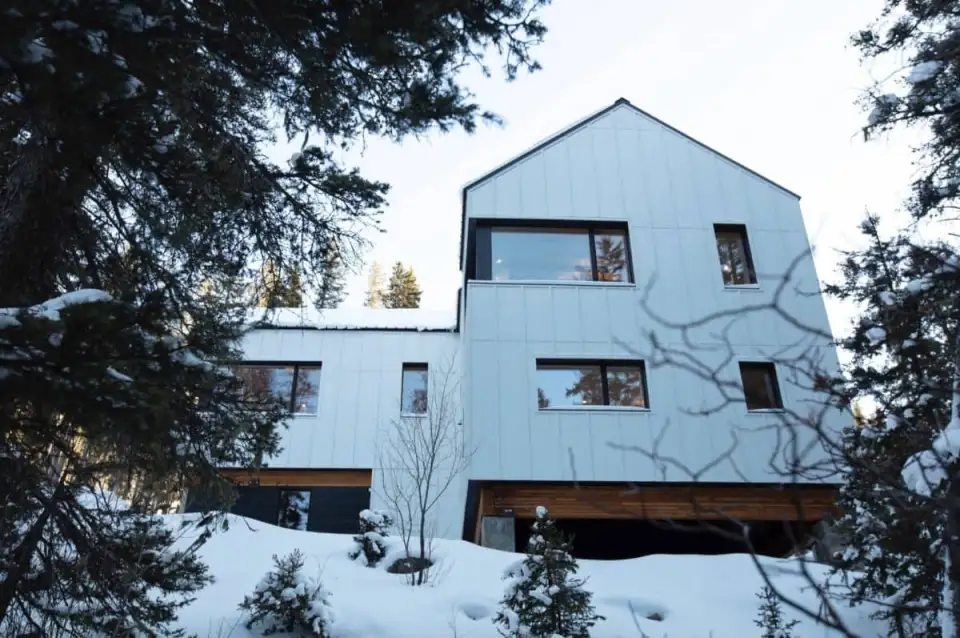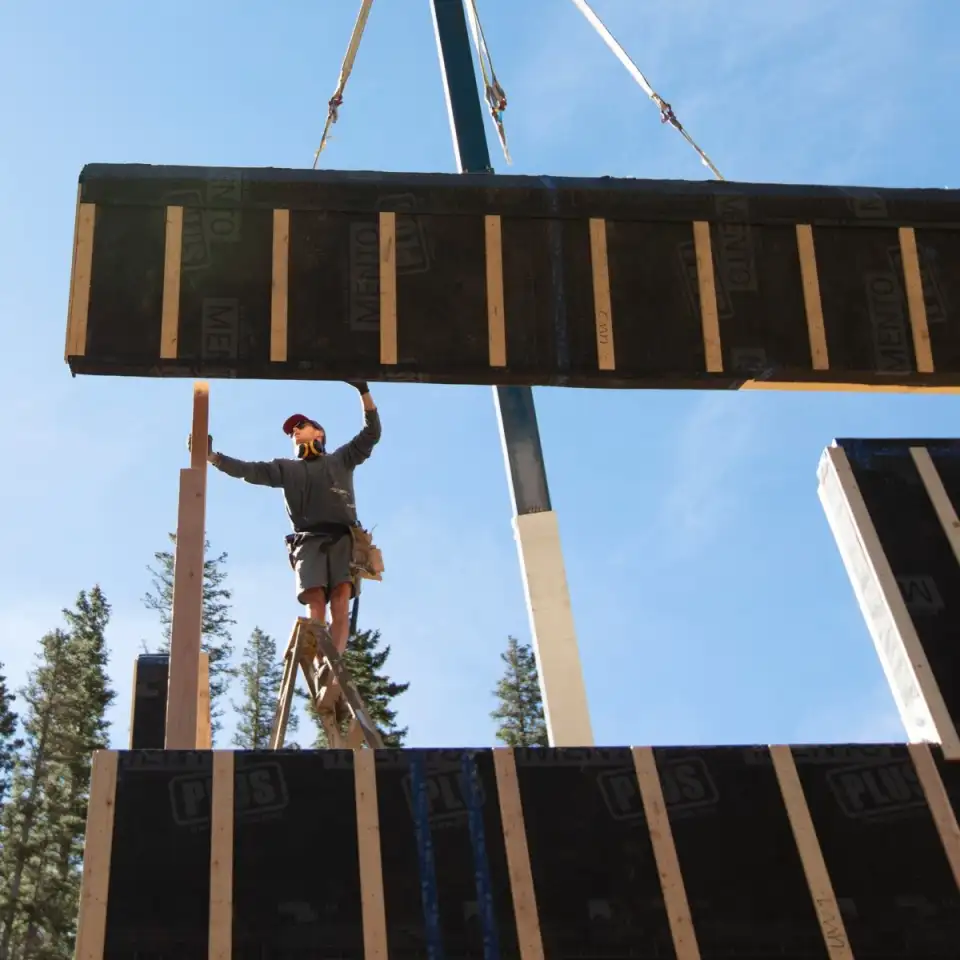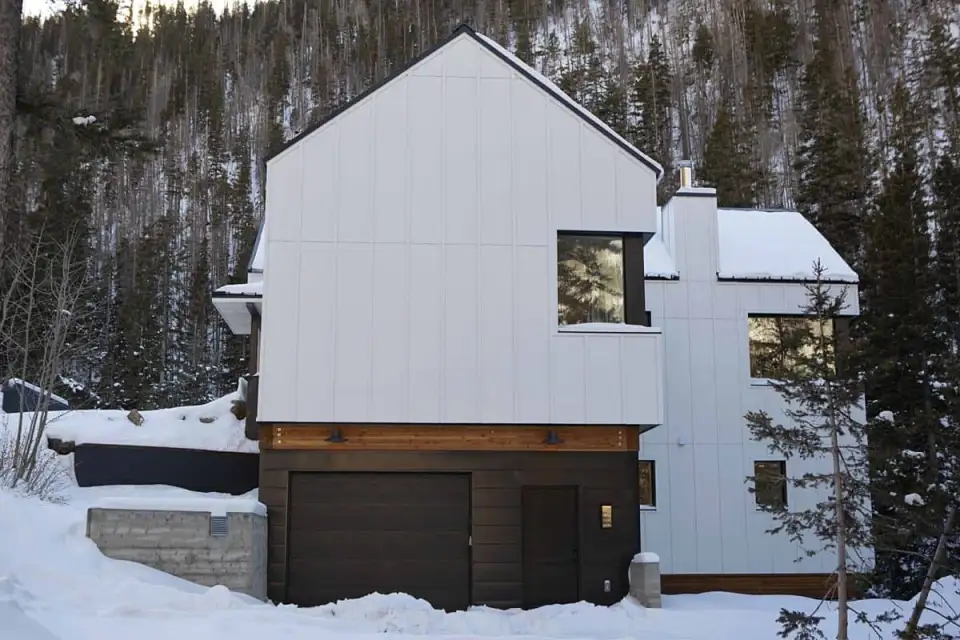
Nestled into the resort mountain community of Taos Ski Valley in northern New Mexico sits a contemporary passive structure in the final stages of completion. Designed by Needbased Inc. of Santa Fe, New Mexico, the building sits on a tight, sloping lot along a narrow, winding, dead-end road bordered by a mountain stream. Sitting at an elevation of 10,000 feet, the site experiences snowy, wintry conditions for much of the year.

Considering the area’s long, cold winters, Needbased knew that an accelerated construction schedule would be critical to the project achieving a weathered-in thermal envelope within a single building season. To address this issue, Needbased turned to Collective Carpentry of Invermere, British Columbia to investigate having the entire thermal envelope prefabricated and panelized. Using prefabricated assemblies was appealing for several reasons. “As there are very few tradespeople in northern New Mexico who have undergone Passive House training, we turned to off-site construction of critical building components,” says Needbased’s principal Jonah Stanford, “which increased construction quality and gave the project much needed predictability in terms of the construction schedule.”
Getting the panels to the difficult-to-access lot and staging them for installation during a short building window presented a plethora of logistical challenges for the teams involved, even with the efficiencies of prefabrication. Still, the advantages of using the prefabricated panelized building system far outweighed the challenges, considering that the entire highly insulated thermal envelope was able to be installed and weathered-tight within a couple of weeks.
After several months of co-design between Collective Carpentry and Needbased and a couple of months of shop fabrication, the 15,000 cubic feet of insulated panels required for the 2,800-ft2 house were sent from British Columbia to New Mexico on four 53-foot-long trailers. Once arrived, they had to be stored considerably lower down in the valley, as the large tractor trailers couldn’t make it up the home’s narrow, steep road, in addition to the fact that there was not sufficient space to store all of the panels at the building site. Smaller trucks ferried groups of components stage by stage as the envelope went up.
The statuesque home, clad in fashionable winter white cement board, exists on three levels, cascading down its sloped site, making some of the panel joinery onsite and the challenges of creating a perfectly square building tricky, according to Collective Carpentry co-owner Jan Pratschke. “What made it possible was the way that all of the stakeholders worked together to make it happen,” he says. “It required all of our tools and skills.”

Another difficult—though absolutely essential—aspect of the design is the wraparound window at the back of the house that weighs about 800 pounds. A large section of glazing has become a signature element of many Needbased custom homes. “Corner windows are always structurally challenging,” Pratschke says. “It is difficult to coordinate the idea of continuous airtightness and having the required structure in the panels to support that weight, all the while fabricating a panel that is of a shippable size. What we ended up doing was adding a structural component to those corners to add more integrity to the assembly.” The oversized window had to be winched into place, six inches by six inches, resetting the cable at every stage without dropping the heavy glass. “There were a lot of sweating, grunting men,” Pratschke laughs.
Generous glazing expanses bring majestic views of the surrounding mountainscape into the house, as well as admit plenty of light indoors, even though the house is on a fairly shaded lot. While many of the home’s windows are large in scale, there are at least two operable windows per room, ensuring pleasant cross breezes. Comfortable indoor air quality is otherwise achieved 24 hours per day with an energy-efficient energy recovery ventilator system, coupled with a ground-source heat exchanger for preconditioning.
The same team that worked on this home, named 10K, affectionately, for its elevation, fashioned another, larger house using a similar panelized system along the same road about a year after 10K’s envelope went up. Given the experience they shared together building the first house, the coordinated group was able to leverage a common language and knowledge base for the second. “We had all the people and pieces in place,” explains Pratschke, “so were able to build upon our processes, systems, and friendships to build the subsequent home even more efficiently.”
______________________________________________________________________________________________
Project Credits:
Designer:
Needbased, Santa Fe, NM
Jonah Stanford, principal
General Contractor
Magee Design, Taos, NM
Jed Magee, principal
Project Manager:
Snowline Build Group
Josh Verndran, principal
Prefabricated Panels and Installation:
Collective Carpentry, Invermere, B.C.
Jan Pratschke, co-owner
Rane Wardwell, co-owner
CC US Installation Coordinator:
Tumason Builds, Los Gatos, CA
Paul Tumason, principal, lead carpenter
Nate Sweeters, carpenter, install team member
Foundation and Site Preparation:
Dominic J. Duran Construction, Ranchos de Taos, NM
Dominic Duran and team
Structural Engineer:
Hands Engineering LLC, Santa Fe, NM
Jim Hands, principal
Windows:
Advantage Architectural Woodwork, LLC
Bob Holloway. Colby, KS
Design Metrics
Heating demand / 5.06 BTU/h.sqft