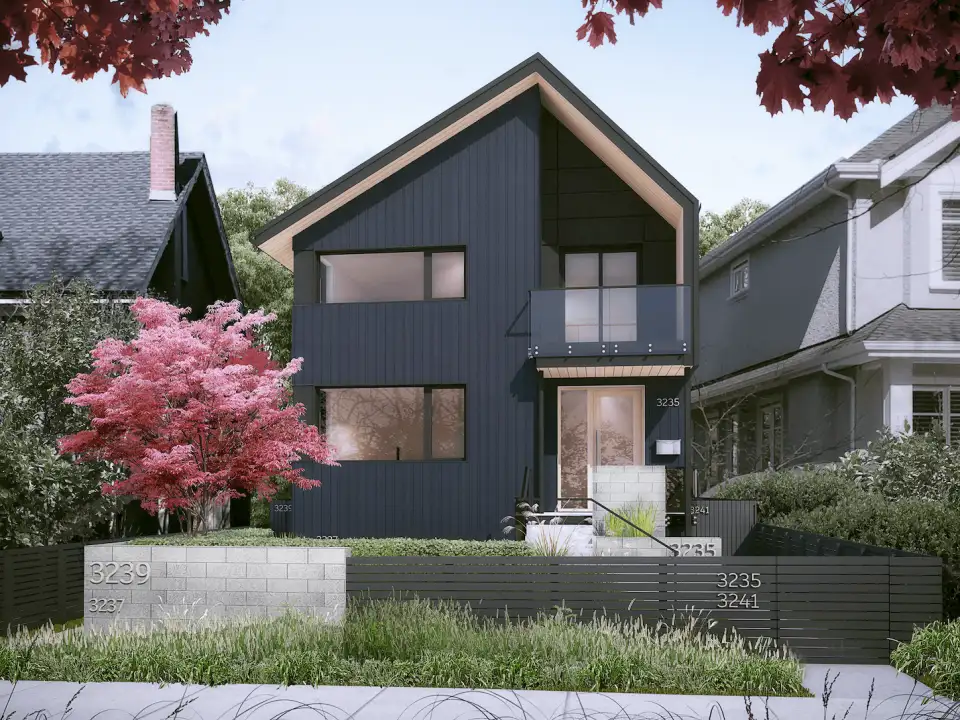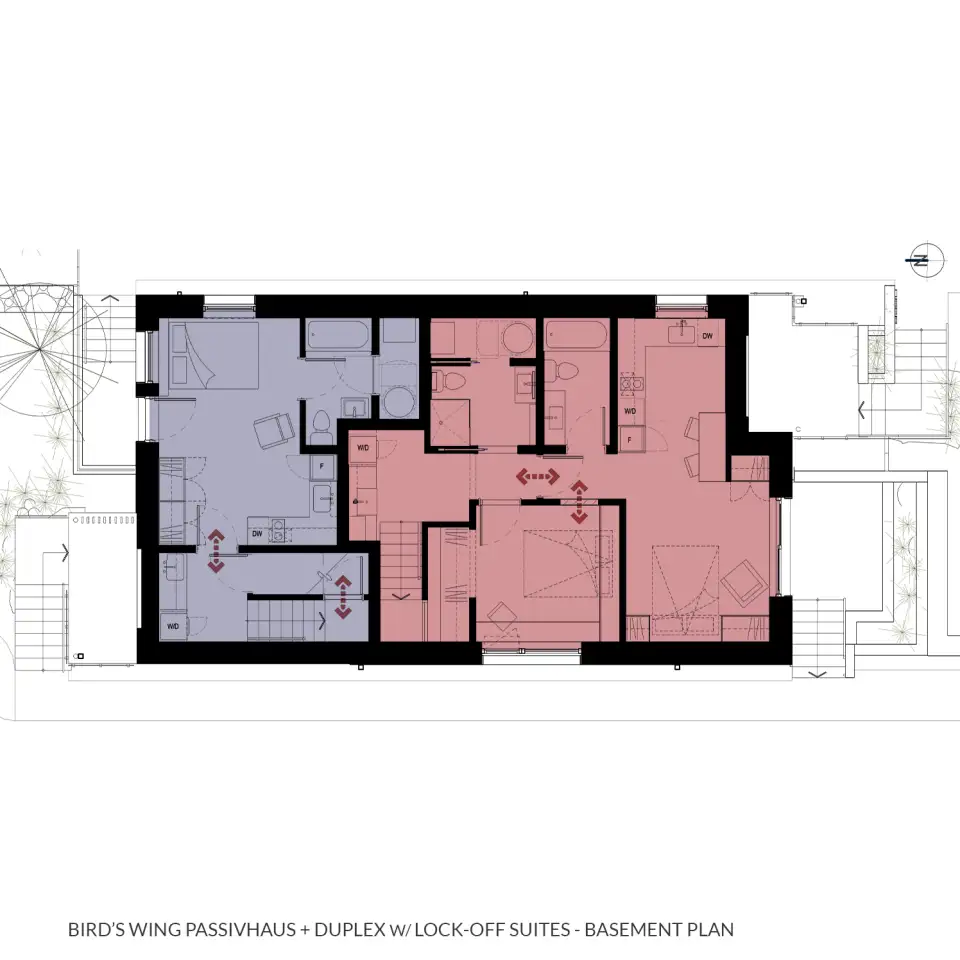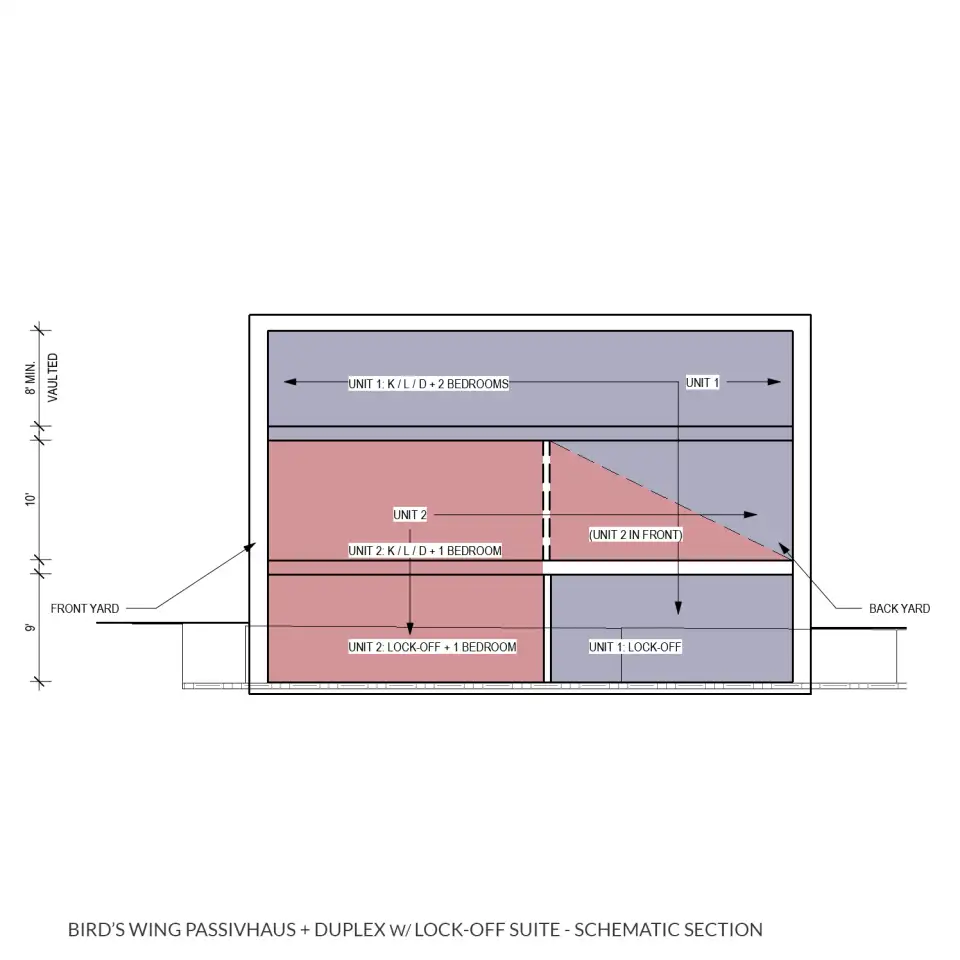
Located on the west side of Vancouver, BC, Bird’s Wing Passivhaus+ marries Passive House thermal efficiency with spatial efficiency and a minimalist design. The name, Bird’s Wing Passivhaus+, has several layers of meaning, describing the architecture, planning, and unique objectives of this custom duplex that includes two primary dwelling units as well as two flexible “lock-off” suites, created by locking doors. Just as Passive House avoids wasting energy, our buildings should not waste space. From our viewpoint, design that wastes space is not sustainable design.

The architecture of Bird’s Wing Passivhaus+ is rooted in nature, with a modern take on a gabled profile. A folding roof line, like the wing of a bird in flight, features prominently in the front elevation. The footprint of the home is continuous from foundation to roof and incorporates a single notch in plan to create architectural interest while keeping the thermal envelope simple. The exterior siding is primarily dark tones of fiber cement cladding, in colors inspired by Eichler’s mid-century palette and found in the rich plumage of the great blue heron. The dark blue and black tones are complemented by warm wood accents and provide a high-contrast backdrop to the lush green landscape and boulevard trees in front.
A design objective for this high-performance duplex was to bring up to four households in under its wing, including a brother and sister, both accomplished professionals looking forward to their future retirement plans. It is a home designed to bring their immediate and extended families together, with communal outdoor living spaces for larger gatherings, while providing each with their own functional, and fully customized, spaces within.
In Vancouver, where land comes at a premium, affordability and density go hand in hand. Splitting the cost of land and construction between two families, while also creating income generating and sustainable rental suites, made the dream of building a custom and modern Passive House a reality. We capitalized on the City of Vancouver’s recently created floor area incentives that encourage Passive Houses and acknowledge the additional space occupied by the thick floor, roof, and wall assemblies of a Passive House. This provision allowed for an additional 610 square feet of gross floor area.
The planning of the duplex was an exercise in optimization of space, like a creative three-dimensional puzzle of interlocking pieces. The suites bend and fold around each other to maximize efficiency and provide evocative volumes within strict zoning regulations. Each unit has a full floor plate, open to the south at the front and with access to ample daylight and cross-ventilation through strategically placed side windows and framed views to the north. We opted for a stacked arrangement with one unit on the main floor and one on the upper, with front- and back-facing entry doors, respectively. This configuration strays from the design guidelines imposed by the city, but we were able to work with them on this relaxation to provide both units with equal access to large south-facing windows and private entries. The main floor unit has a large south-facing covered front porch, featuring a stone-clad landscape wall for privacy. Above, and wrapped in the protection of the wing-like roofline, the upper unit has a south-facing balcony. Both outdoor spaces provide flow from inside to out, with south-facing exposure and an added layer of privacy from the street.
Bird’s Wing Passivhaus+, currently in construction, can provide shelter to as many as four separate households, all within the scale of a single-family home. The magic is in the basement where locking doors can create two separate lock-off one-bedroom or studio suites. The lock-off suites, which are within the Passive House thermal envelope, offer the owners potential rental income and flexibility in how they use their home. They feature compact kitchens with all the amenities of a larger kitchen, shared or in-suite laundry, large windows, full bathrooms, and their own front door with access to the shared outdoor space.



The beauty of the lock-off suite is that the separation is not permanent. Open the lockable interior door and the basements suites can be joined to the larger home above for expanding and contracting households. Instead of a growing family needing to move to a larger home, the family can easily annex the basement suite to their main floor or top floor home. As the owners themselves age-in-place, they may move to their basement suite as they need less space, or use it as a live-in suite for a caretaker. This chronological flexibility enables maximum density. The owners can adjust the number of households without expensive construction or demolition of walls.
To facilitate future aging-in-place, the entry design for each unit has incorporated a dedicated space and electrical rough-in for a future outdoor lift to the entry porch, should one be required. Once at the level of the entry porch, there is easy access via a low-threshold front door to the interior and to open concept living spaces connected to a primary bedroom suite.
Looking toward the future use of this house in another context, we closely examined strategies to minimize potential overheating. We optimized the window size and SHGC on the south and west sides of the house to limit overheating while providing sufficient passive heating. We modeled the duplex with different climate data sets that represent potential climate change scenarios in Vancouver’s future and identified four windows in the project that could contribute to overheating. Because the PHPP indicated that exterior shading was not actually required to meet certification requirements, and that simply using interior curtains on a cooling day would be sufficient to reduce overheating, we elected not to include any additional exterior shading at this time for cost control purposes. However, those locations were identified for reinforcement for future shading attachments, making their addition simple down the road, should the users find they are required. On the active side, although not required as per the PHPP, we have provided a mini-split heating and cooling system for both units, equipping the house in response to both current climate data and also future potential scenarios. With the active cooling, which is modeled to only consume 1.6 kWh/m2a, we have zero overheating days indicated in the PHPP.
Bird’s Wing Passivhaus+ is on track for Passive House Plus certification, with on-site generation via a 33-panel PV array that covers only over half of the upper roof. With multiple suites in a compact home, it was challenging to hit the PER requirements for Passive House Plus. Yet, we accomplished this by increasing the performance of the thermal envelope and utilizing high-efficiency C02 heat pump water heaters for domestic hot water.

Looking beyond energy efficiency and Passive House, we incorporated several additional sustainability measures to create these healthy homes. We took a low-embodied carbon approach to construction materials, limiting fossil fuel-based materials including petrochemicals, spray foam insulation (polyurethane) and rigid foam insulation (EPS and XPS), and vinyl. We would have liked to eliminate these materials entirely, but a viable alternate to EPS was not available at that time for below-grade insulation. All other insulation is mineral wool batt or cellulose. We did not specify gas-burning appliances in the duplex, and to ensure fossil fuels won’t be used in the future, we are not running a gas service to the property.