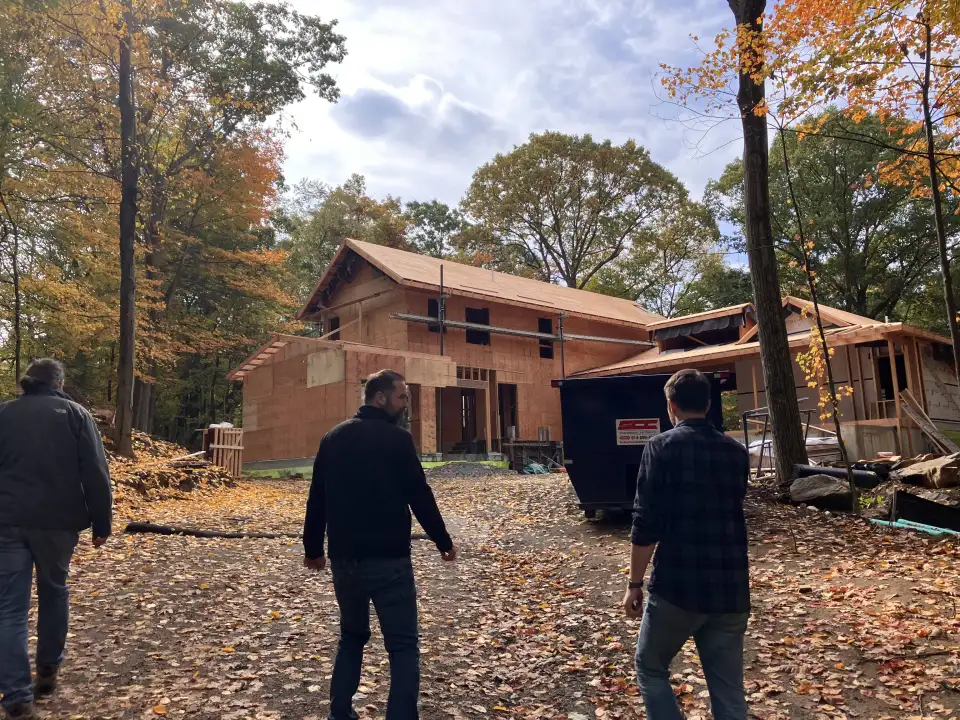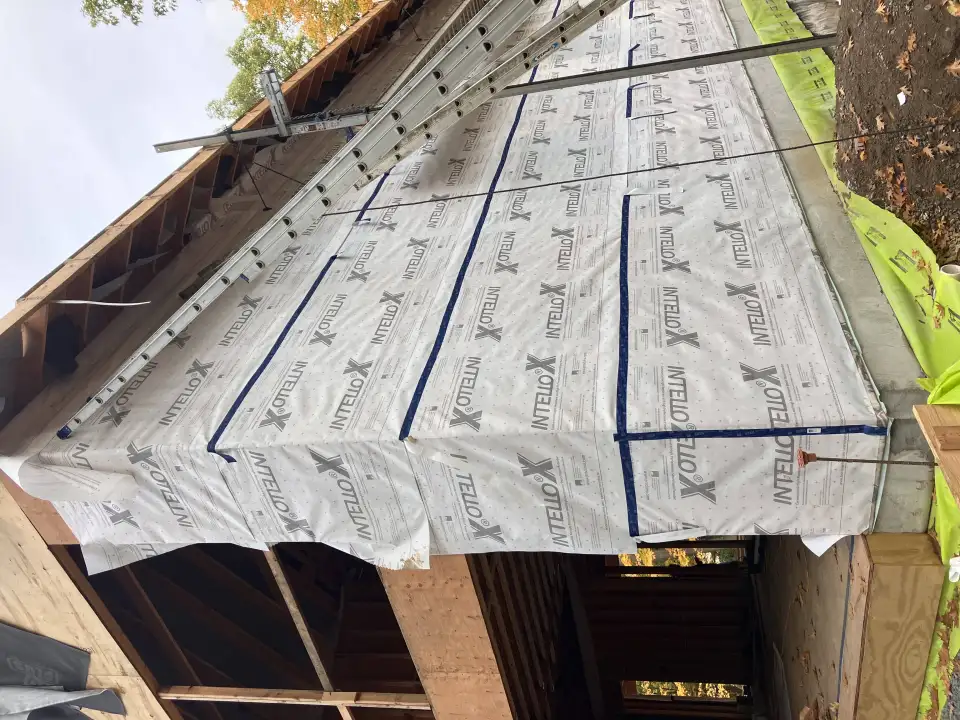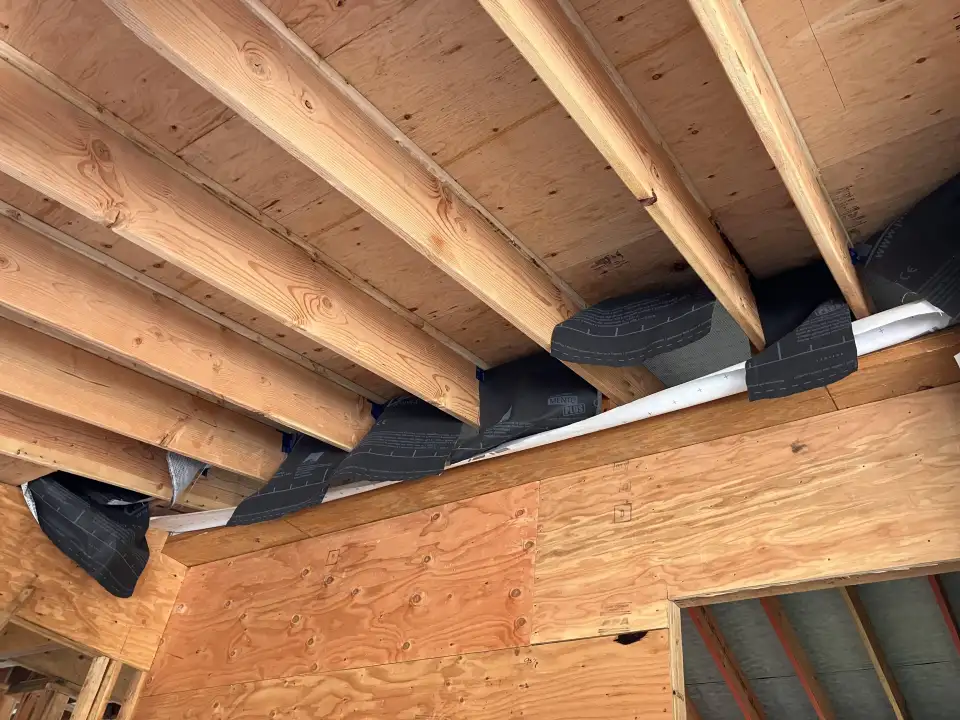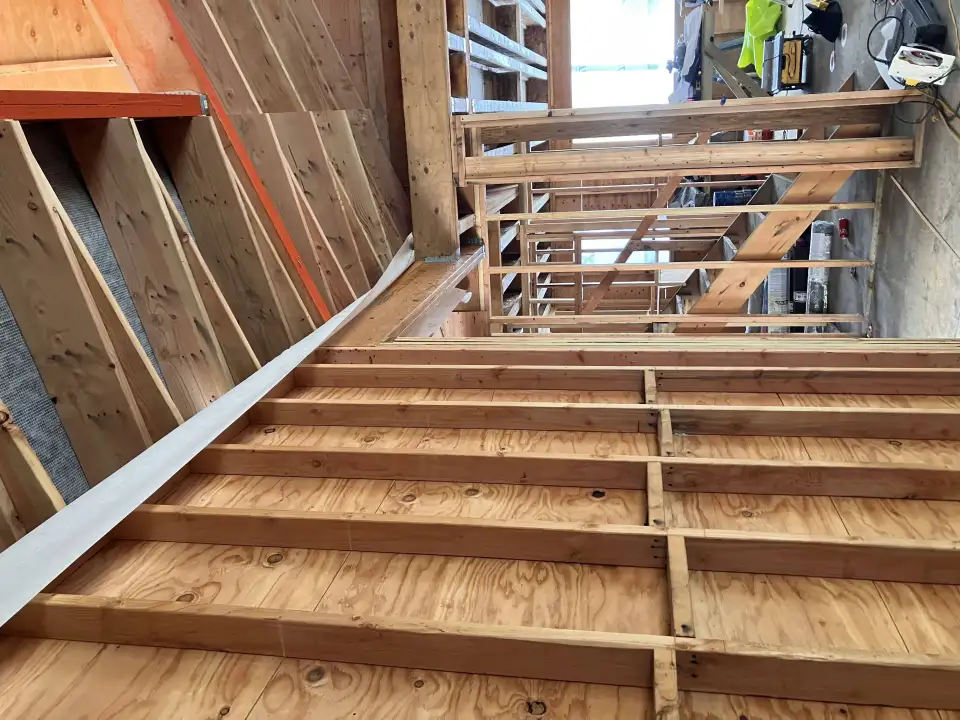
Clare Pierson and Peter Humphrey are no strangers to the benefits of living in a high-performance building. For years, the wife and husband have resided in a spacious, nineteenth-century farmhouse on the perimeter of Rockefeller State Park in the village of Sleepy Hollow, NY, where they experienced the before and after of a deep energy retrofit. The retrofit eliminated drafts and drastically cut the house’s energy use by installing better insulation and heat pumps. Healthy Homes Energy & Consulting performed the initial energy audit and installed the insulation, while First Class Air Conditioning & Heating, Inc installed the heat pumps. “I can’t tell you what a difference it makes,” Pierson says of the home’s improved performance.
As much as Pierson and her partner love the farmhouse, they came to the difficult realization some years ago that its multiple levels made it unsuitable for aging in place and that, consequently, they would need to find a home that would better accommodate their needs. Luckily, the couple did not have to look far afield to find a greener pasture, eventually finding a 6.8-acre lot that is still rugged and heavily forested except for the clearing where the house is being constructed. It is also still very close to their current home—they can see the farmhouse from the construction site when the trees are bare. More importantly, it improves upon the lessons they learned following the deep energy retrofit and will meet Passive House standards of performance.
The Passive Experience
“I felt duty-bound to build a Passive House,” Pierson says of her new home, which is set to be completed in the summer of 2023. “On a personal level, I needed to do everything I could.”
Pierson and Humphrey had come to learn about Passive House through Joan Raiselis, a close friend, energy consultant at Raiselis Sustainability Consulting, and Passive House owner who lives in nearby Tarrytown. As avid environmentalists, they were immediately drawn to the underlying philosophy of Passive House and the fact that improving the efficiency and performance of a home makes it far easier to approach net zero energy use.
What came as a surprise was the experience of being in a home, like Raiselis’, that had been built to Passive House standards. During their visits to Raiselis’ home, they were quick to discern a difference in air quality, thermal comfort, and humidity control, as well as reduced levels of noise, dust, and allergens. If the ability to reduce their reliance on fossil fuels was enough to make them consider building to passive standards, their experience in Tarrytown was the extra push they needed. They were sold.
Having made the decision to build a Passive House and to work with Raiselis, one unexpected issue arose: none of the architects with whom they spoke were familiar with the building methodology. True, many were familiar with the idea of using building orientation to increase solar gains and to help warm the home without active heating, but they did not know about the more rigorous aspects of Passive House design standards. Eventually, Raiselis reached out to Tilman Globig of di Domenico + Partners. In addition to being an architect friend from university, he had led the design of her home for the firm.
Though the Raiselis home in Tarrytown was both Globig and di Domenico + Partners’ first Passive House, Globig says the firm has long sought opportunities to employ Passive House concepts, in part or in whole, to design and build beyond code-required minimums. Additionally, di Domenico + Partners’ interest in sustainable design goes back many years, and they’ve employed high-performance methodologies across various project types, from transit hubs to education facilities within the New York City public school system and at Cornell University.
The firm’s long history of high-performance construction and Globig’s personal interest in sustainable design made for an ideal match with Pierson and Humphrey’s commitment to building a passive home that would be as close to net-zero as possible.


The Home Takes Shape
In addition to wanting to have a house where they could age in place, Pierson and her partner wanted enough space and flexibility to regularly host guests, including multiple generations of family members during the holidays. Consequently, the home will be two stories and approximately 4,900 gross square feet in area, which includes approximately 630 gross square feet of unconditioned garage space. Pierson notes the garage has a partial cathedral ceiling that feels very capacious, and that they hope to use it as a gathering space when the extended family stays over. Meanwhile, the second floor contains rooms that can be converted into what Globig describes as a “dormitory” for those who want to spend the night. When the home is only being used by Pierson and Humphrey, they will remain on the first floor, as it contains the primary bedroom and bathroom, as well as the kitchen, living room, and an office.
“The home is spacious and grand in feeling,” Pierson says. “At the same time, it has intimate spaces and plenty of rooms.”


While designed to accommodate the day-to-day needs of Pierson and Humphrey, the all-electric mechanical systems will run at very low capacity but can be adjusted to keep the home comfortable when it is full of children and grandchildren. “There are multiple thermostats (6) throughout the house, and they are all 7-day programmable for normal operation,” says Daniel Nielsen, associate principal of Dagher Engineering, PLLC. Dagher designed the MEP systems for the project.
The heating and cooling system is manufactured by Mitsubishi Electric Trane HVAC and relies on multi-zone splits and a VRF, Nielsen says, which together have the ability to vary the speed to ramp up and down to meet the current conditions. “This provides a more consistent temperature to the occupied space,” according to Nielsen. “It is also more energy efficient because the motor operates at a slower speed than conventional systems for most of the time, using less power. Conventional split systems are sized for peak load, but since these weather conditions only occur for a small percentage (2%) of the annual hours, for most of the time (98%) the system is over-sized and so it cycles on and off.”
The system can also be set to dry mode to condense out any moisture inside the space without over-cooling, which improves indoor humidity conditions. Excessive humidity from the outdoor air supply can be minimized by the Zehnder Comfo Air ERVs. The ventilation system can also be quickly adjusted to accommodate just Pierson and Humphrey or the entire family. “The set program can be easily changed for times of high occupancy by pressing the up or down button on the wall-mounted thermostat for each room. Additionally, the ERVs have a ‘boost’ mode which increases the airflow for 20 minutes at the push of a button,” Nielsen says.
The actual shape of the home, which Globig describes as an extended L or almost a Z, was influenced largely by the property. Given the fact that the lot had several rocky outcroppings and steep slopes, Globig notes that there were some challenges in finding the best site to build, but eventually they found a suitable space that gives them significant amounts of southern exposure to maximize solar gains in the winter while also taking advantage of an existing tree line to the south of the building to provide shade in the summer. In addition to being a factor that contributed to the shape of the home, the topography of the site and its ruggedness, Globig says, allowed the team to make the house feel as though portions of it extend into the forest. The back deck, for example, is built on a steep slope. As you walk towards the forest, you feel as though you are entering the canopy, as you are more than 10 feet off the ground.


The forest will also be a central part of the interior design, as many of the trees that were felled to clear a space for the foundation will be milled and used for countertops and shelves. Stone local to New York State will be used on the kitchen and bathroom countertops. To improve indoor air quality, all stains and paints, both interior and exterior, will be water-based, non-VOC products.
The foundation wall, as well as the area beneath the slab, is encased in 6 inches of high-density EPS rigid insulation for an R-value of 27. According to Globig, the Marmox Thermoblock system was also employed to prevent thermal bridging between the slab and the perimeter foundation walls. The above-grade wall assembly consists of 2x4 structural framing with 3/4-inch plywood sheathing that also acts as an insulated service cavity. I-joists attached to the plywood contain the primary insulation layer of blown-in cellulose, with Pro Clima SOLITEX MENTO PLUS supplied by 475 High Performance Building Supply as the water resistive barrier (WRB) and for exterior airtightness. Pro Clima SOLITEX membranes use monolithic technology to actively transport vapor for a safe assembly. MENTO PLUS is reinforced to allow for dense packing. Outboard of the WRB, 2 x 3 vertical furring strips create a drainage cavity behind the exterior finish of wood siding or stucco on cement board. The R-value of this assembly is 53. Above, the roof is outfitted with 2x12 rafters with perpendicular 2x4s—which have been filled with blown-in cellulose insulation—and 2x3 insulated service cavities for an R-value of 58. Here, the SOLITEX MENTO PLUS serves as the roof underlayment.
INTELLO X, another component of the Pro Clima system supplied by 475, was used as the interior air and vapor control layer. INTELLO X is an exterior grade smart vapor retarder that can be installed as the airtight layer and vapor control before the insulated jacket is installed on the outside of the structure. INTELLO X is a perfect fit for I-joist outrigger projects (see the 475 I-Joist Outrigger eBook for more info). The seams of the MENTO PLUS and INTELLO X were taped with TESCON VANA, a solid acrylic adhesive tape that is age tested for 100-year-plus performance, so the building is ready to be airtight for the next 100 years.
Pro Clima TESCON PROFIL, split back vapor-open solid acrylic tape, was used to create a safe, robust, and airtight connection from the window to both the interior and exterior membrane. EXTOSEAL ENCORS, watertight, vapor retarding, flexible tape was installed at the window sills to protect them from water ingress.


As part of their airtightness strategy, Globig says he and Phius-certified builder Eric Bosley of Bozco Construction ran preliminary blower door tests once the wall assembly was complete and the windows and doors had been installed. All gaps at the rough openings of the windows and doors were filled with low-expansion foam and all joints were taped to ensure air tightness. This approach helped the team hit a 0.50 ACH50 on their first blower door test after the enclosure was completed.


Lessons Learned
Though there were some difficulties due to supply chain issues associated with the COVID-19 pandemic, both Pierson and Globig feel that construction has gone smoothly, and the couple is looking forward to moving in during the fall of 2023, as planned. Globig attributes the successful completion of a Passive House project to three factors.
“First, select a Passive House Certified Builder, preferably one with prior experience who employs workers with experience in meeting the fine points of Passive House construction,” Globig says. “Second, meet on a weekly basis with the contractor to discuss on-going and upcoming work. Visit the site often—successful Passive House construction relies on an unwavering attention to detail by the contractor and sub-contractors, as well as the designers. More eyes on an item will improve the outcome. Third, stay current with developments in the field. New materials and installation methods, both for high-performance components as well as everyday construction items, are being developed all the time; incorporate as many innovations as appropriate.”
Top image courtesy of Eric Bosley.