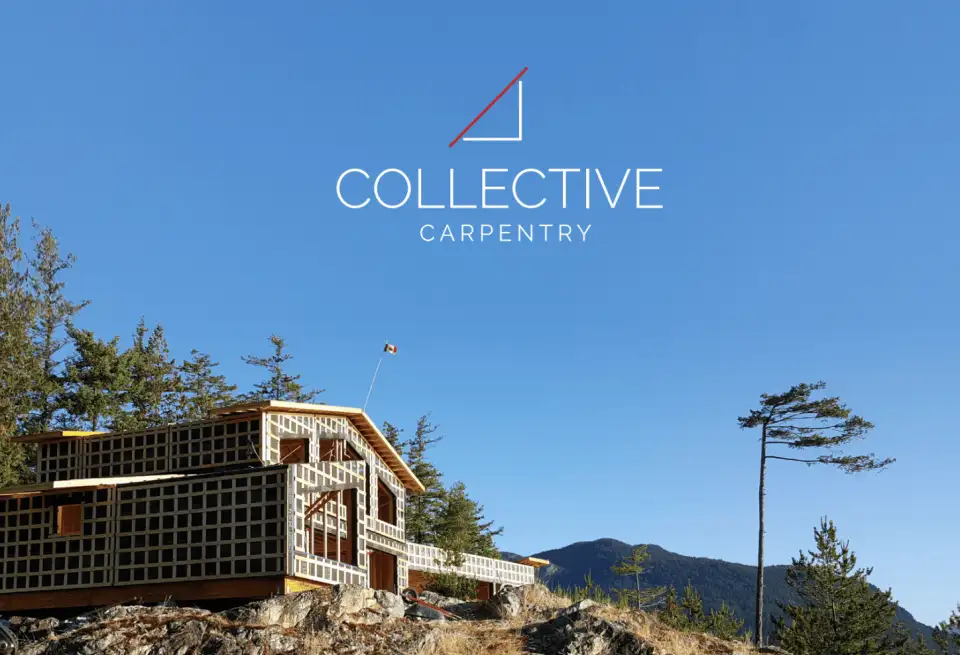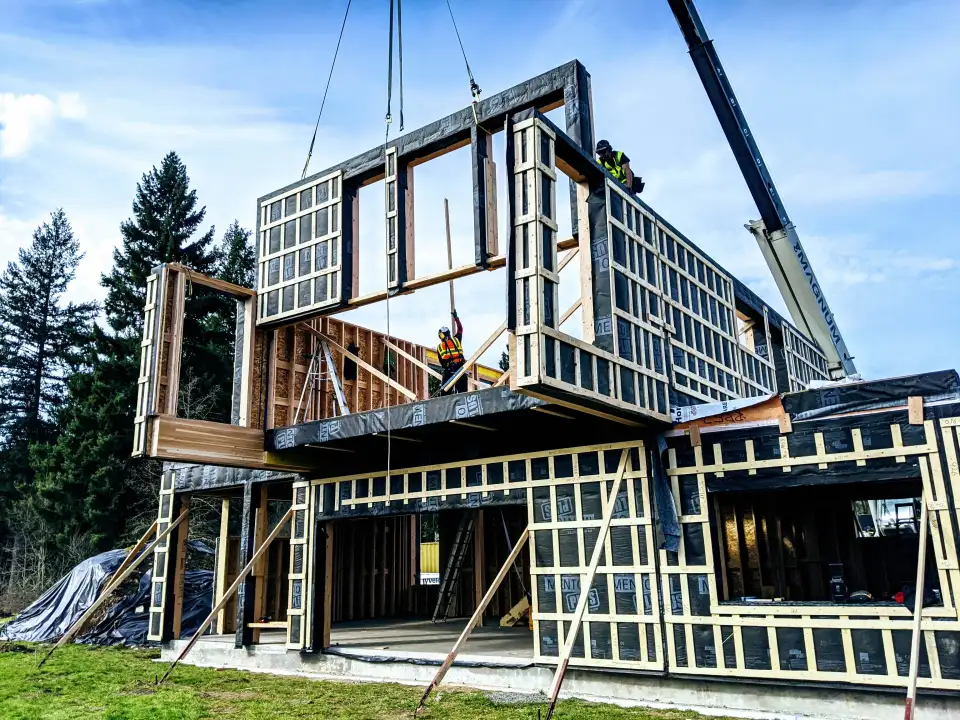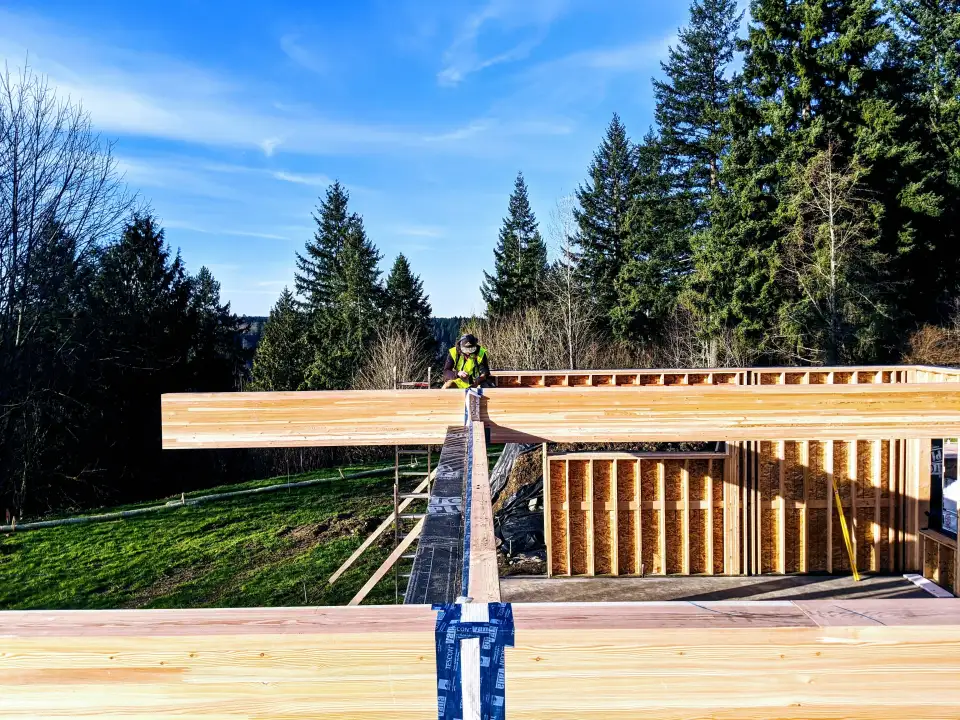
Collective Carpentry, originally a general contracting business, morphed into a prefab manufacturing and construction company six years ago after a brutal winter in Invermere, British Columbia, where the firm is based. “We were working through an especially challenging winter, and we came to the realization that this wasn’t sustainable for our bodies or for the materials we were working with,” says Jan Pratschke, co-owner and lead designer.

To fabricate the wall, roof, and floor panels that the company offers, the group first constructs a 3D model of a project using Cadwork and then generates comprehensive shop drawings. Low-carbon materials are a high priority. Locally sourced wood, when possible, is used for the framing members, and the panels are insulated with cellulose and wood-fiber board on the exterior. The plywood sheathing doubles as the structural element and the airtight layer and, in most wall build-ups, is located mid-way between an open structural framing layer—where mechanical, electrical, and plumbing services are located—and the outer secondary insulating layer. The wall panels are wrapped on the exterior with a weather-resistant barrier membrane and finished with strapping—ready for siding on site.
Collective Carpentry has constructed a variety of building types—a health center, a church, a fire hall—but most of the structures it creates are single and multi-family residential. As for where it will deliver to, Pratschke says, “We set no limitations on where we ship to.” Most shipments go to sites within the western United States and Canada. Pratschke has even brought panels as far south as New Mexico. Because the panels are packed and shipped flat at this point, windows are not yet included.

All of the group’s structures are tested for airtightness and consistently hit the Passive House mark with room to spare. In fact, the majority of their projects would meet all the Passive House performance targets, but not every build does. “I don’t always have a say on which way the building faces,” jokes Pratschke, “but we always advocate for climate-appropriate levels of insulation and always build to Passive House levels of airtightness.”
In 2020 Collective Carpentry formed Collective Building Systems in order to service the growing market for multifamily construction. With this addition, the group now offers several pathways for incorporating the benefits of prefab in institutional and commercial buildings, as well as residential ones.
With demand on the rise, Pratschke is looking to expand into a larger facility. He is also contemplating adding on the capacity to produce complete modules or accessory dwelling units. “We have a talented crew, and it would be cool to leverage their carpentry skills,” he states.