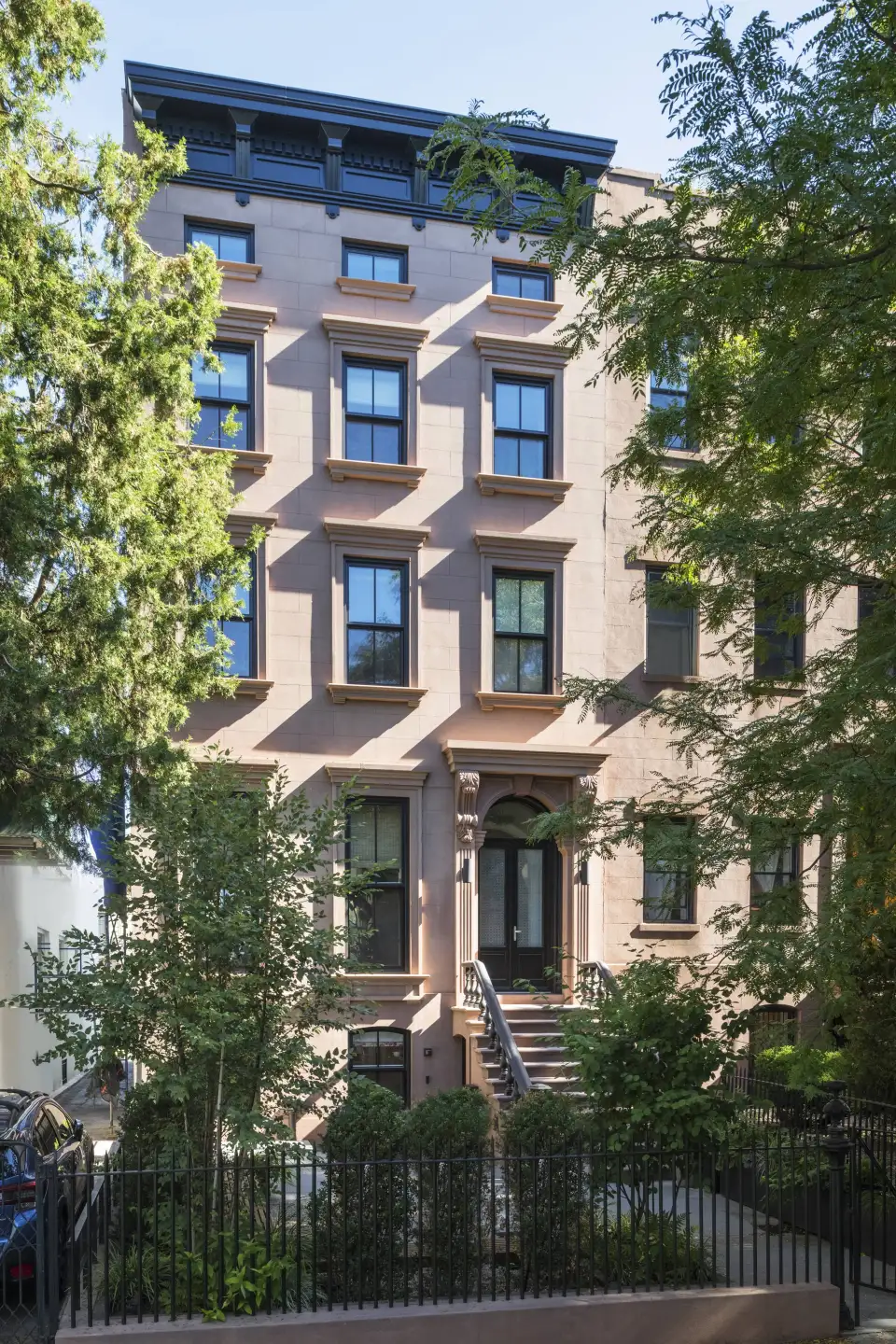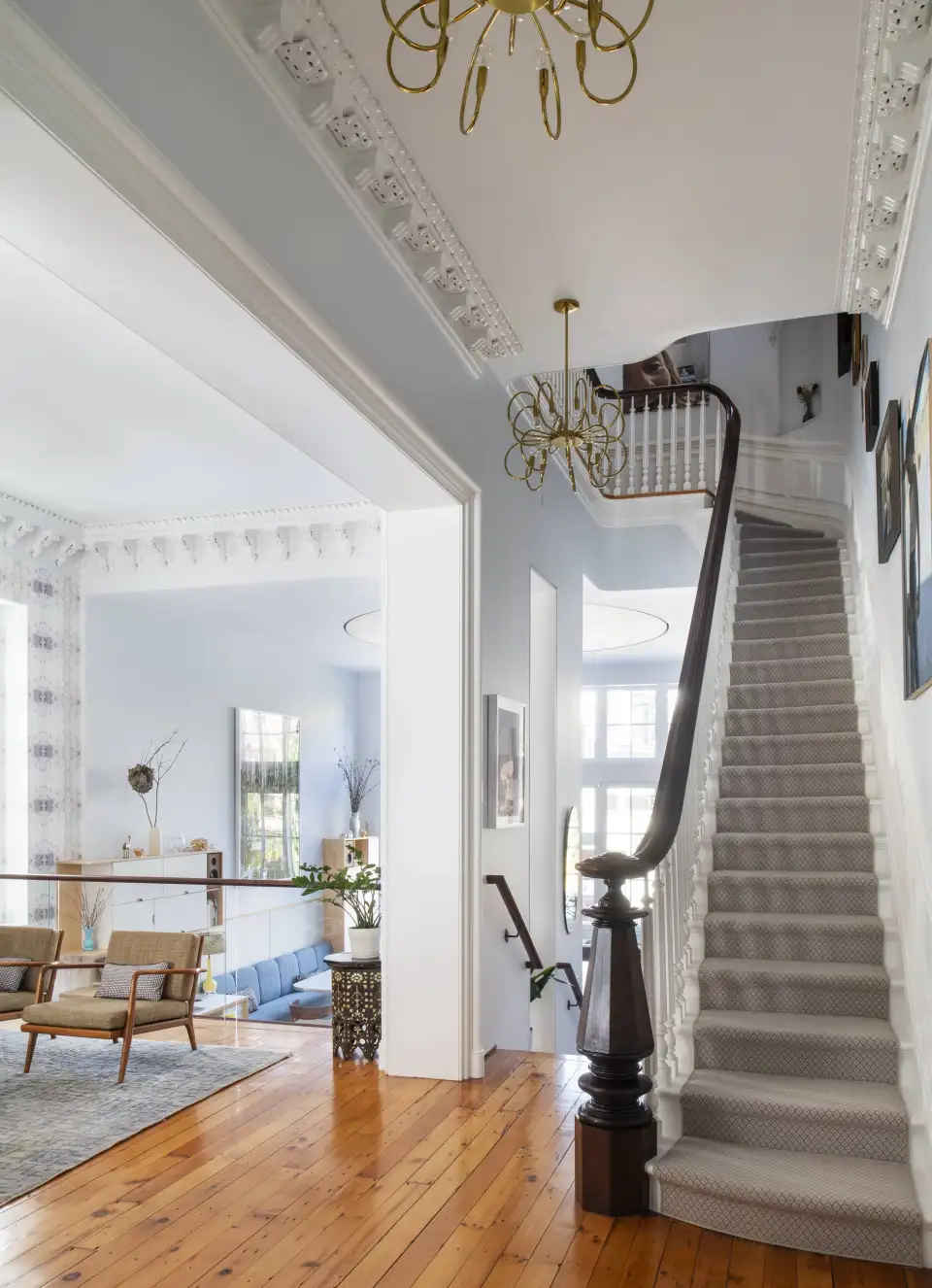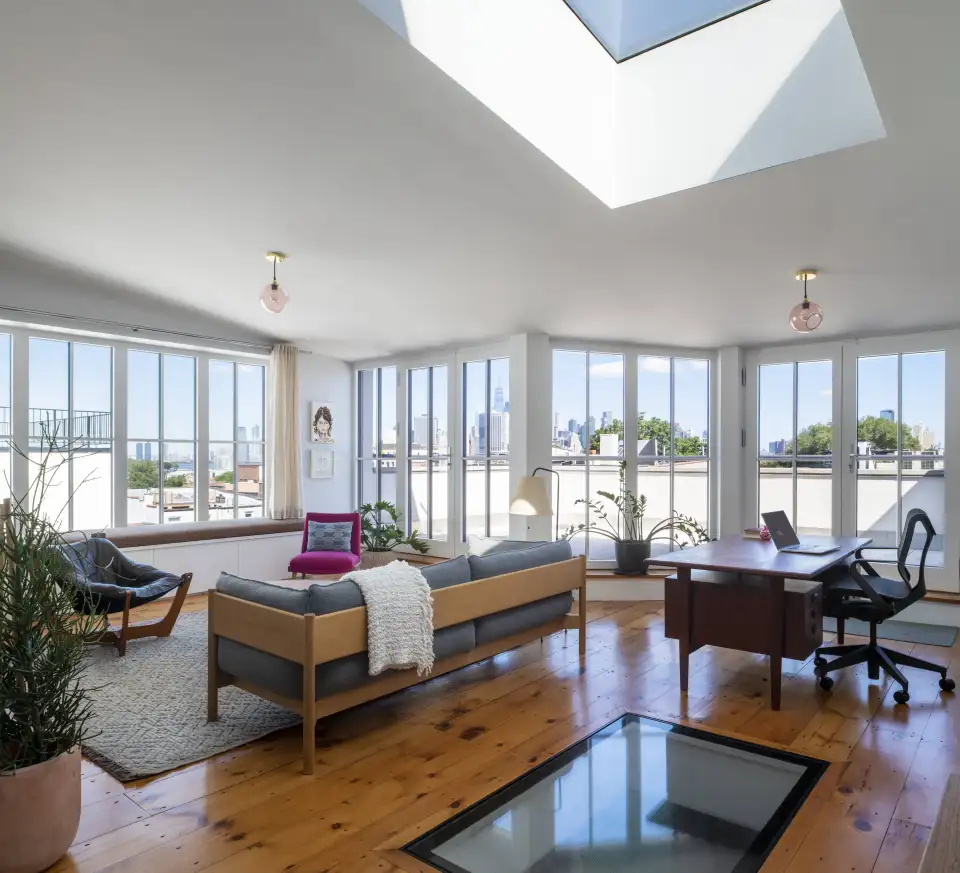
Carroll Gardens sits just south of downtown Brooklyn and is well known for its artisanal shops, leafy residential streets, and historic brownstones, many of which are crying out for restoration. This Carroll Gardens townhouse was originally built in 1899 and had been in the same family for many years. Known as a “basement plus three”, the building was a single-family dwelling that included a basement, a garden or parlor level that sat slightly below grade, and then three stories above that. Unlike many of its neighbors, this townhouse has an attic as well. Although the detail from quite a bit of the house had been removed during earlier renovations, the parlor floor crown molding, original stair, wainscotting, and the beautiful, original wide-plank pine subfloors were all in incredible shape.
When considering the design and passive strategy for the house, our firm, Baxt Ingui Architects, focused on three primary goals: first and foremost, Passive House certification; second, addressing embodied carbon and preserving the remaining historic detail; and third, developing a renewable energy strategy to achieve carbon-neutral ready status and Passive House Plus certification.

Embodied Carbon Strategy
When the clients purchased the home, they were enthralled with the historic crown molding at the parlor level and the original sculptural staircase along the party wall, and we were eager to preserve these details, as our office enjoys creating designs that mix modern and traditional detailing. We were also able to preserve the wainscoting along the stair—another feature that our clients loved.
As it turned out, preserving the parlor floor molding presented a major challenge in our passive detailing. To overcome this difficulty, we developed an intricate air sealing strategy that allowed us to achieve insulation and airtightness goals while leaving the crown molding and the stair that ran along the party wall in place throughout construction. This sealing strategy involved stripping the walls back to the brick, repointing, and then applying at least two coats of VISCONN liquid-applied air barrier using an airless paint sprayer. The strategy to leave the molding in place required the construction of a support system that included 2x4 supports between the joists and the moldings, as well as permanent plywood shelfs beneath the moldings that then became integrated into the air barrier.
Once we started demolition of the house, we were happy to discover that the bones of the house were strong enough to leave in place. The original joists and structure had survived well enough that they were able to be left in place with minimal work. Upon removing the flooring, we found that the original wide-plank oak subfloors also had survived fairly well. We were able to preserve this more than 100-year-old wood, sanding and refinishing it to start a new life as wood flooring throughout the home. In order to properly air seal the side walls, the contractor removed several of the original boards carefully, and then reinstalled them. A similar detail was used at the front and back walls.
One modification that transformed the experience of moving throughout the building was widening the space between the refurbished stair and the stair hall. The addition of a Lamilux skylight on the top floor and a walkable skylight on the floor below allows for more daylighting to flow from the roof to the parlor.

Passive House Strategy
The townhouse features a detached rear garage, with a shared driveway running along the west side of the house. This configuration is rare among Brooklyn townhouses and was our first Passive House project with three exposed walls, rather than two exterior and two party walls. To ensure optimal performance, the three non-party walls contain an inch of blown-in cellulose between the air sealed masonry wall and the 2x4 wood framing, and then a 1.5-inch service cavity. The R-value for each of these walls is approximately R-20. The party wall is notably slimmer.
When the project came to us, the attic was not a habitable space. The original home already exceeded the limit of what the Building Department would allow to be considered habitable floor area, and the existing attic was not included in this designation. But, because this space had an incredible view of Manhattan, we proposed converting the room into a home office and living space, with expansive views via walls of passive-certified glazing from Zola Windows and Doors. To achieve this, we thoughtfully removed floor area in other locations of the house—which had the happy result of creating dramatic double-height entertainment spaces that the owners love. The double-height living room and den flow smoothly into the home’s generous and open-feeling rear kitchen. From there, the kitchen connects directly to the backyard via only a few steps, generating an easy and open indoor-outdoor relationship fostered by a massive fenestration system, which faces northeast and also was supplied by Zola Windows and Doors.

For the attic’s glazing system, we worked closely with our contractors, SMR Craftworks, to develop an air sealing window strategy. Simplifying and mastering our passive window detail allowed us to extrapolate the process. Because of this, we achieved an intricate full-length window and operable glass door system along the northwest corner of the attic, providing breathtaking views of the New York City skyline. We also peeled back the rear 10 feet of the roof to create an outdoor terrace. Between the original flooring and the decking of the terrace is a layer of continuous insulation that becomes part of the glazing system via an insulated plywood box and structural insulation. This approach gave us great thermal continuity from the roof into the door and window systems.
Like all Passive House projects, the mechanical systems have been pared back, so there is minimal ductwork and no radiators or boilers. The Zehnder ERV unit housed on the top floor has a minimal footprint and the home relies on heating and cooling from only one Mitsubishi mini split per floor. The attic is serviced by an independent 1-ton system, while a 5-ton system handles the rest of the home. Had the home not been built to Passive House standards, the heating and cooling system would have had to have been three times this size to offer a similar amount of comfort.
Solar Strategy
A successful Passive House strategy significantly reduces the utility needs of a building, creating an opportunity to amplify the effect of on-site renewable energy systems. In this case, the house has a north-facing pitched roof, enabling us to install a 5.25-kW solar array on the roof. As designed, the system is expected to offset approximately half of the home’s site energy use (6.6 MWhr/yr production versus 12.1 MWhr/yr energy demand). This generation reduces the home’s overall carbon usage, helping to achieve carbon neutral-ready status as the New York City grid becomes cleaner.
All photographs courtesy of Adam Kane Macchia