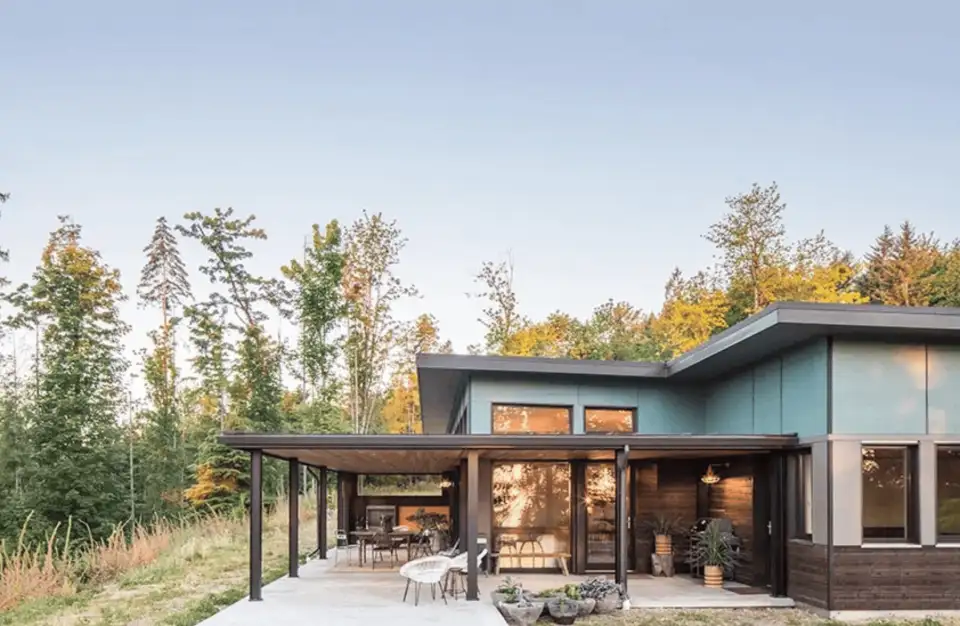
Photos by Poppi Photography
Nestled in the rolling terrain of the Pacific Northwest’s Black Hills on the outskirts of Olympia, Washington, Delphi Haus artfully marries Passive House and universal design in a beautiful single-story modern home. Surrounded by mountains and filled with a soft yellow glow that radiates from the top of yellow-painted soffits extending into the living room, the home was designed for the long-term health and well-being of its owners, Kelly and Laura, and the land they love.
“This house is designed with some very specific medical needs in mind,” says Tessa Smith, lead architect on Delphi Haus. “Mobility, fall protection, and an avoidance of direct natural light were critical programmatic needs. They needed healthy indoor air and aging-in-place universal design concepts throughout. It’s designed so they can live completely free and independent.”
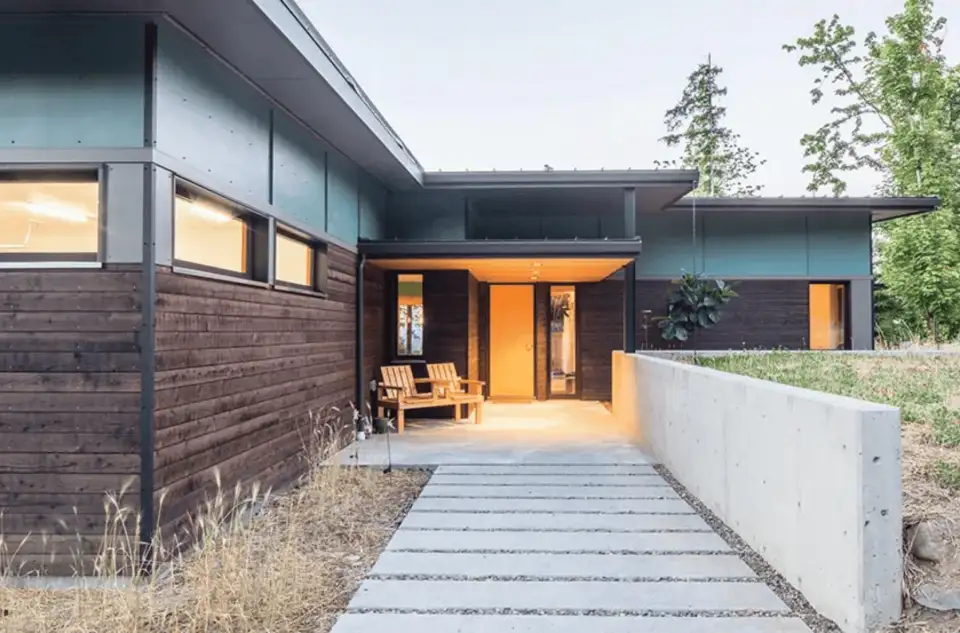
Seeking a home that they could “settle into forever,” Kelly and Laura reached out to Artisans Group. Their site, with vast territorial and iconic Pacific Northwest views—Mt. Rainier and Mt. Saint Helens are both visible to the east—called for a beautiful home that could celebrate the area. Yet unless the home would be used only as a brief stopover for them, they needed a home that would work with—not exacerbate—a particular health challenge. Laura has lupus. A chronic autoimmune disease, Laura’s diagnosis comes with the knowledge that she is growing increasingly sensitive to direct light while also becoming more prone to falls. Imagine having the property of your dreams with an incredible eastern view, the place where you want to live out your journey, and you have an increasingly uncomfortable sensitivity to natural light.
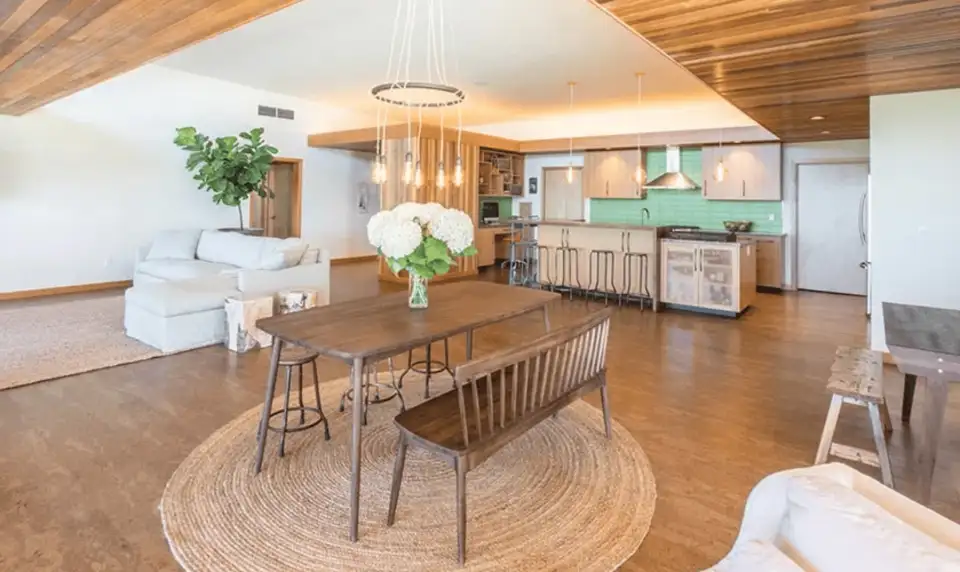
According to Artisans Group founder Randy Foster, “When Kelly and Laura first approached us, their focus was on custom design, because of Laura’s needs. But after talking with them for awhile, Passive House didn’t just seem like a good fit, it looked like the best of all worlds. Not only could they get an environment with few temperature swings, but the air would be filtered, and sunlight exposure would be a major design consideration from day one. For their amazing views, we introduced them to the magic that Zola windows offer, and on top of that they both love the environment. So when we could show them the energy savings of a Passive House—well—it made sense for them on every level we analyzed.”
As with all Passive Houses, energy modeling on Delphi Haus was used to ensure that sun exposure would meet heating needs throughout the winter—and into the spring and fall as well—without being too extreme during the summer. Clerestory windows admit wintertime solar gain, but instead of the sunlight pouring in, Delphi Haus’s design incorporates extended interior soffits that reflect sunlight, allowing the home to heat passively while keeping Laura healthier and more comfortable. Aesthetically, the soffit is seen as a continuous visual plane extending from the exterior eave into the home, but it’s a sleight-of-hand architectural move that relies upon supporting posts along the exterior wall. So while the soffit appears continuous, the reality is that the thermal barrier is never bridged and the home’s envelope remains sealed.
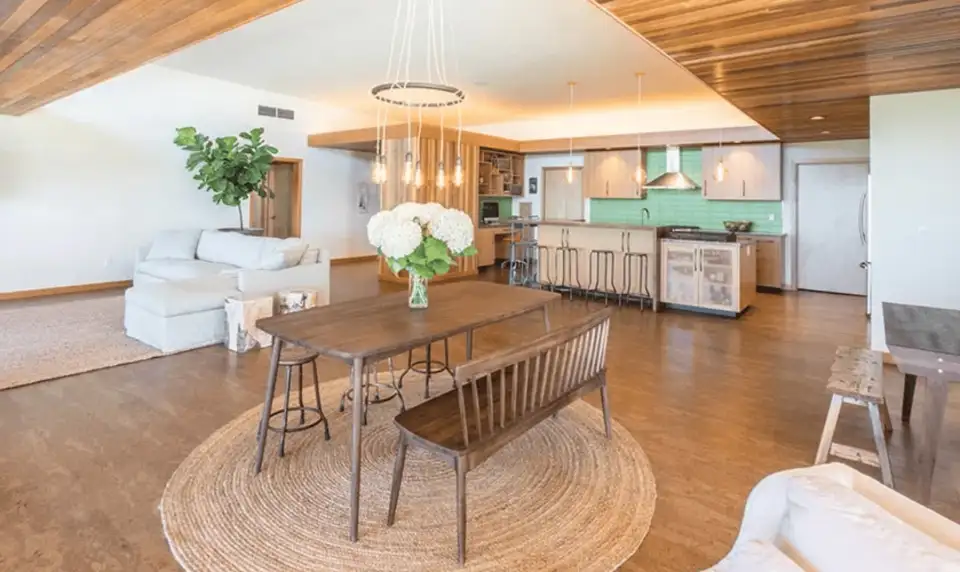
The behind-the-scenes health and design considerations don’t stop at natural lighting. The project’s interior designer, Brenda Fritsch, a Certified Aging-in-Place Specialist, wanted to ensure that Kelly and Laura would have not just a beautiful space but a functional one as well, with universal design features woven into the entire home. Bathroom sinks are designed with space for a wheelchair to roll under, and all doorways and halls have extra room for a chair to travel through. The floor plan, essentially a series of concentric circles with no dead ends, eases wheelchair access and use. The showers are curbless, and the master shower has a gorgeous pull-down teak bench that adds to the atmosphere of a luxury spa. Cork floors overlay the concrete slab foundation because, as Smith points out, “They’re warm against sensitive feet, soft on the joints, and much more shock absorbent than hardwood or concrete.” Nothing in Delphi Haus makes their home either more functional at the expense of enjoyment, or more enjoyable at the expense of functionality. Even the toilet paper roll dispensers double as grab bars, but you’d never guess it without being told. As Laura says, “We built this so as not to have to modify it—not for doom and gloom, but if we need it.”
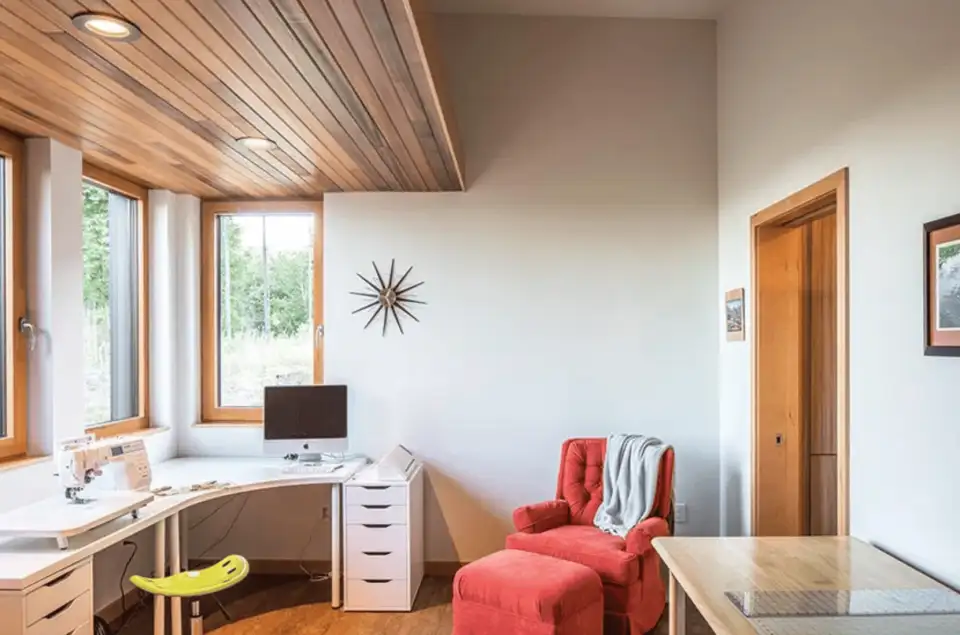
So what does Delphi House mean for Passive House?
Not many years ago, and coinciding with an increased awareness of excess carbon consumption by first-world nations, Passive House’s primary appeal was its sustainability. Yes, the consistent indoor temperature and the constant supply of fresh air were touted as benefits of the standard, but the lion’s share of marketing was directed toward clients who sought Passive House for its greater sustainability.
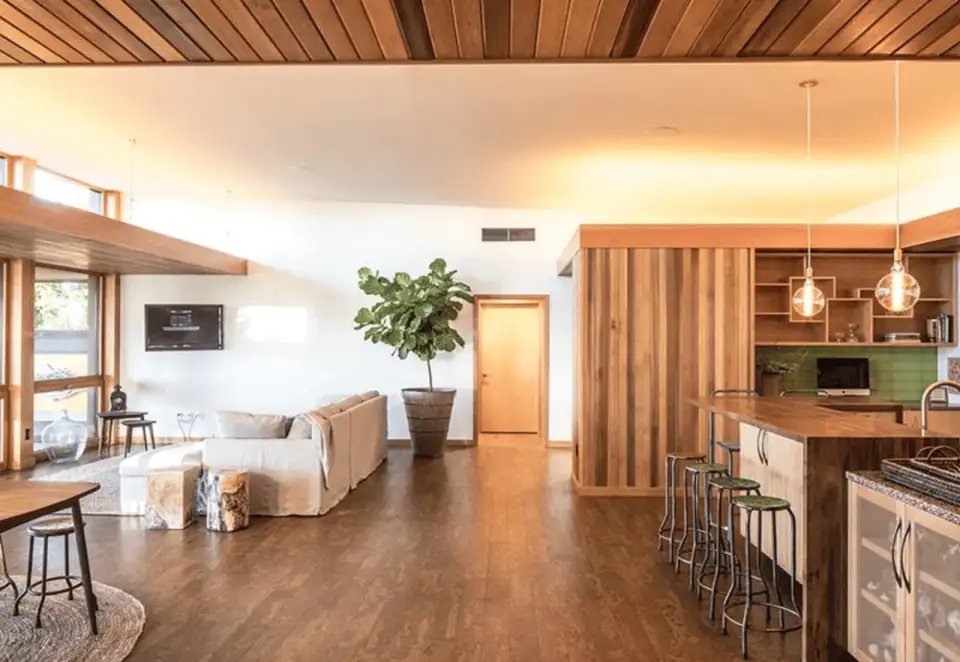
The times, they are a’changin’.
As more data and first-person experiences emerge from researchers, designers, builders, and (especially) the people who live and work in Passive Houses, we in the field are beginning to see a definitive shift in perception of the Passive House standard. Is this because we’ve been marketing it correctly? More likely than not, it’s a beneficial coincidence.
People are increasingly educated about the benefits of healthy indoor air and the long-term implications of living and working in unhealthy buildings. And for those searching for hard truths about Passive House buildings, there are reams of data. Yes, there are data about minimal energy use, but that’s just the beginning. There are also data on the comfortable indoor temperatures; data on the consistency of those temperatures; data about the exchange rate of fresh air for stale; data on indoor humidity; data on how quiet these buildings are, even in the middle of a city; and so on. More data keep coming in, and the data consistently point to Passive House being a holistically better experience for building occupants—from environment to health to hygge. Advocates of healthy spaces are beginning to point people toward the standard not just because it’s the environmentally responsible thing to do, but because it’s the better-quality-of-life thing to do.
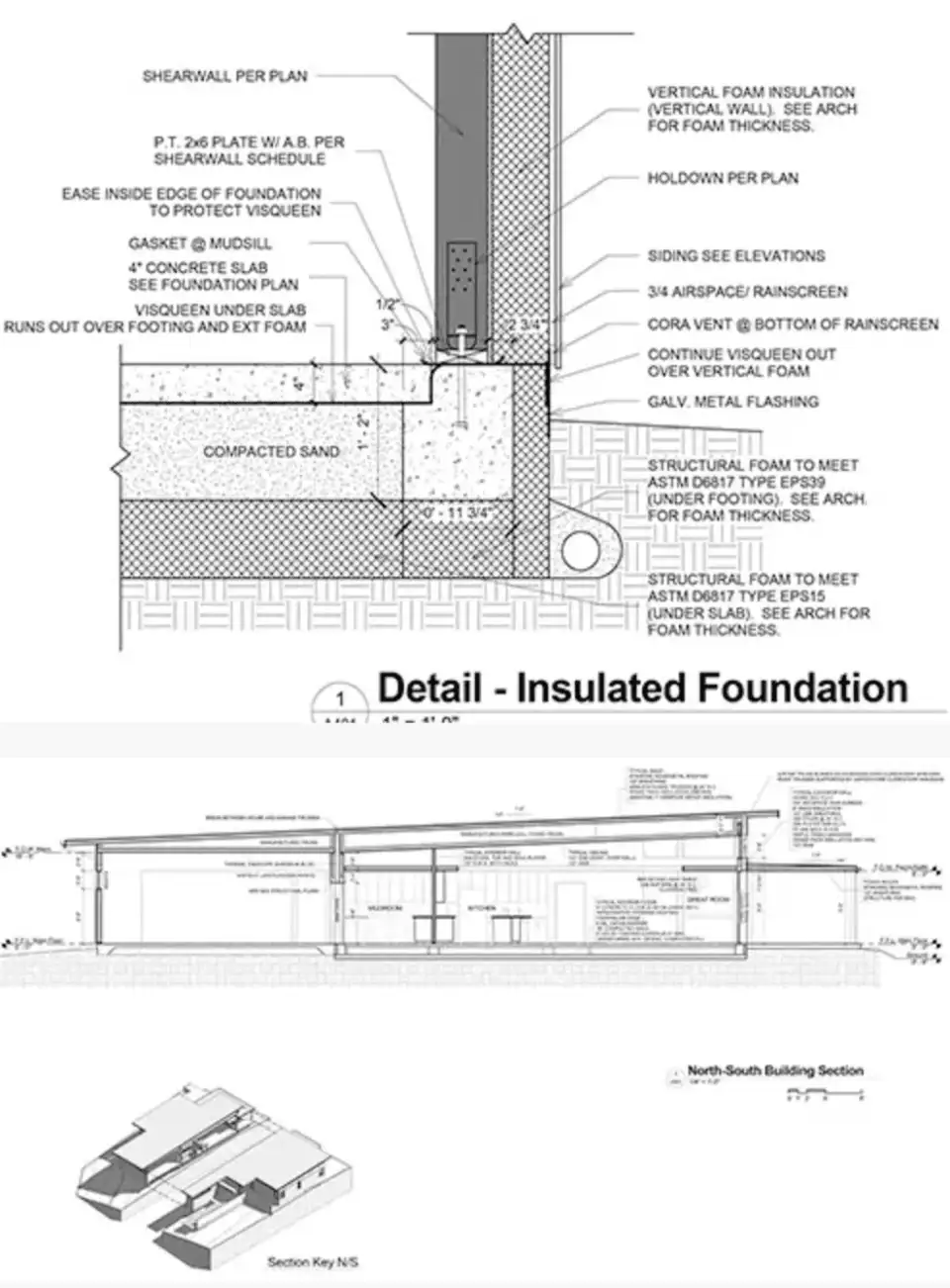
As Kelly says of their Passive House, “It’s the best house.”
That perception is widely shared. Delphi Haus won the award for Best Single-family House in the 2017 Passive House Projects Competition; the 2018 Professional Builder magazine’s Gold Award for Green Architecture; and an Honorary Mention in the 2018 Architecture Master Prize for Green Architecture.