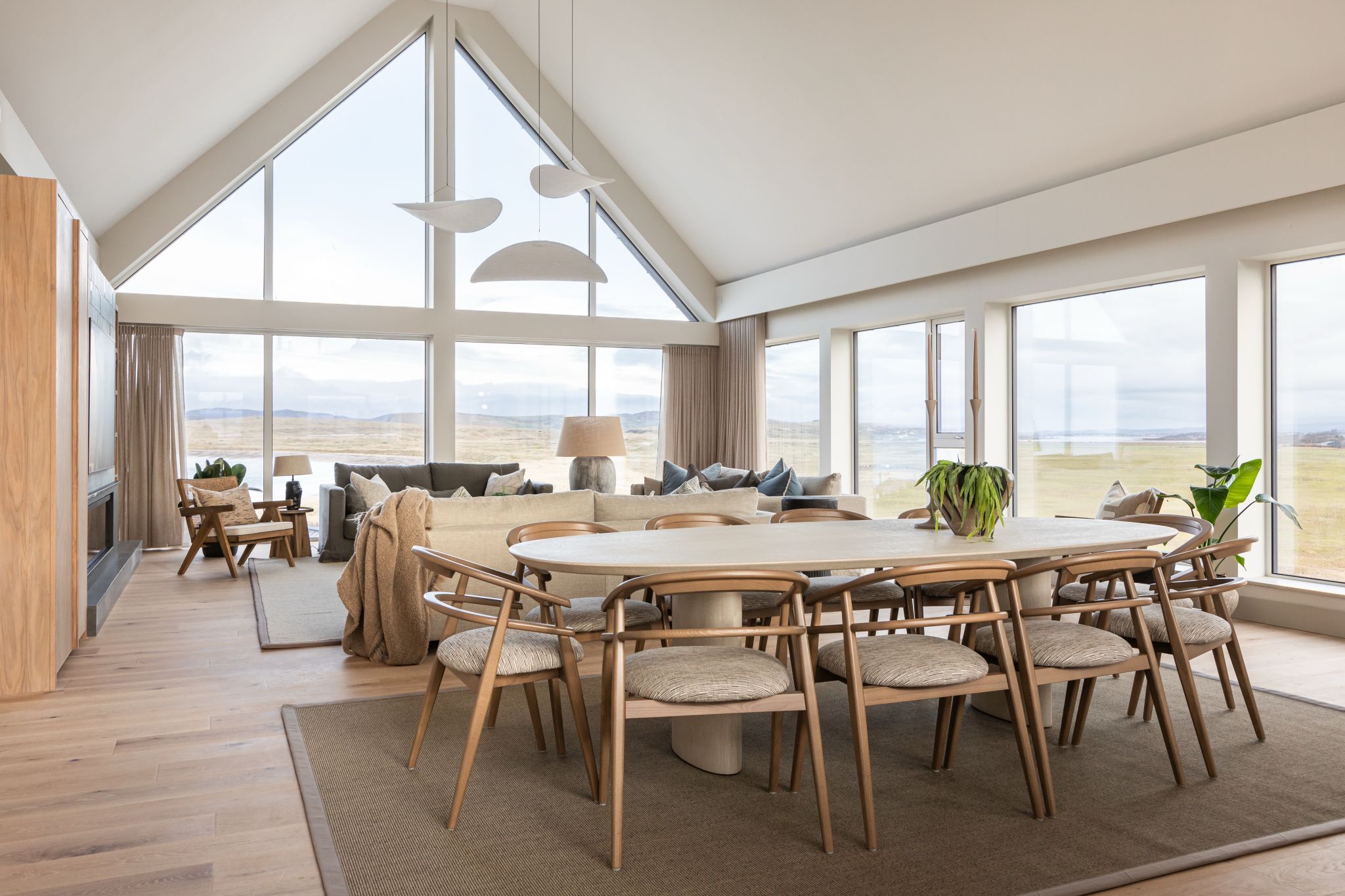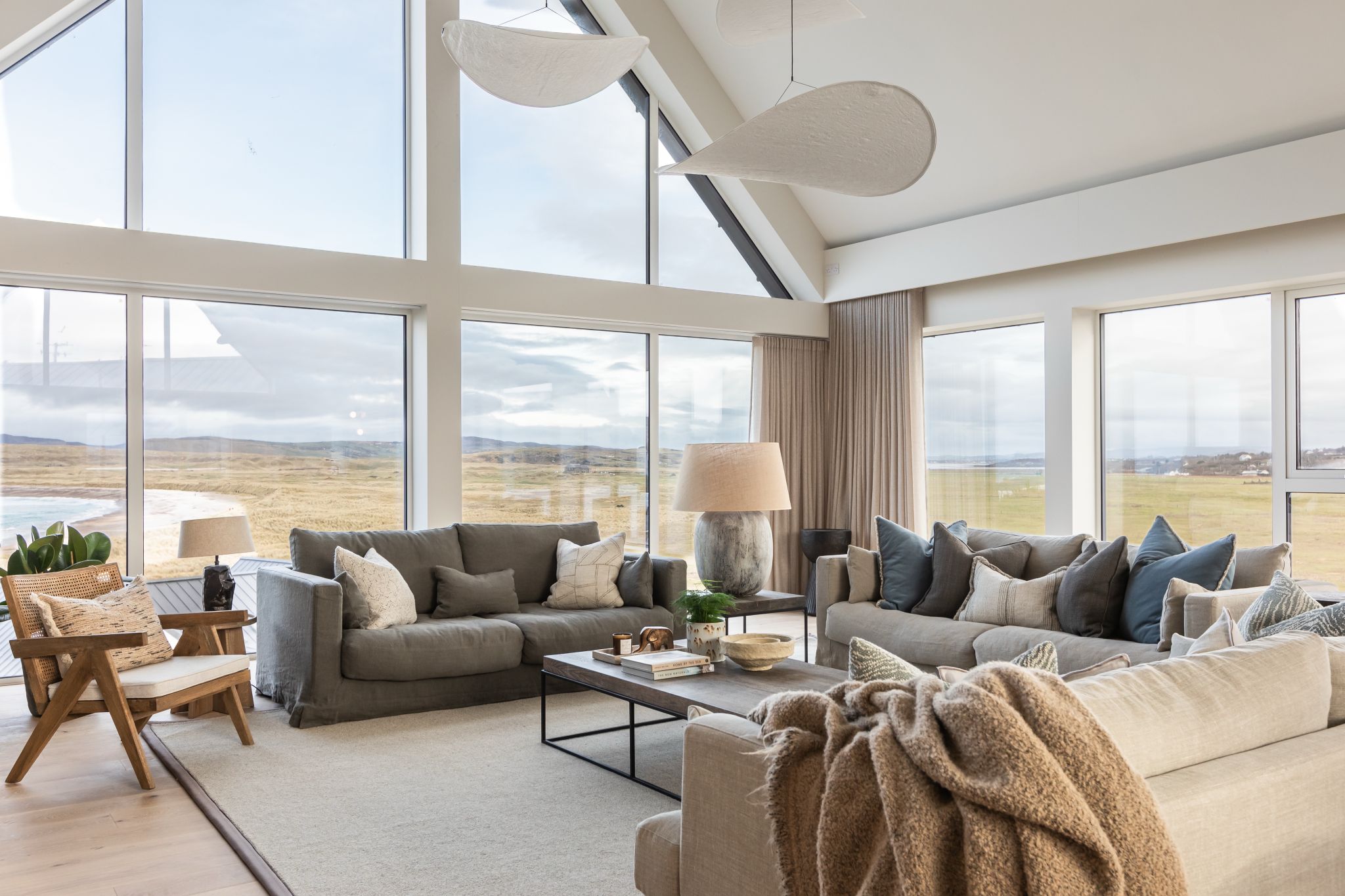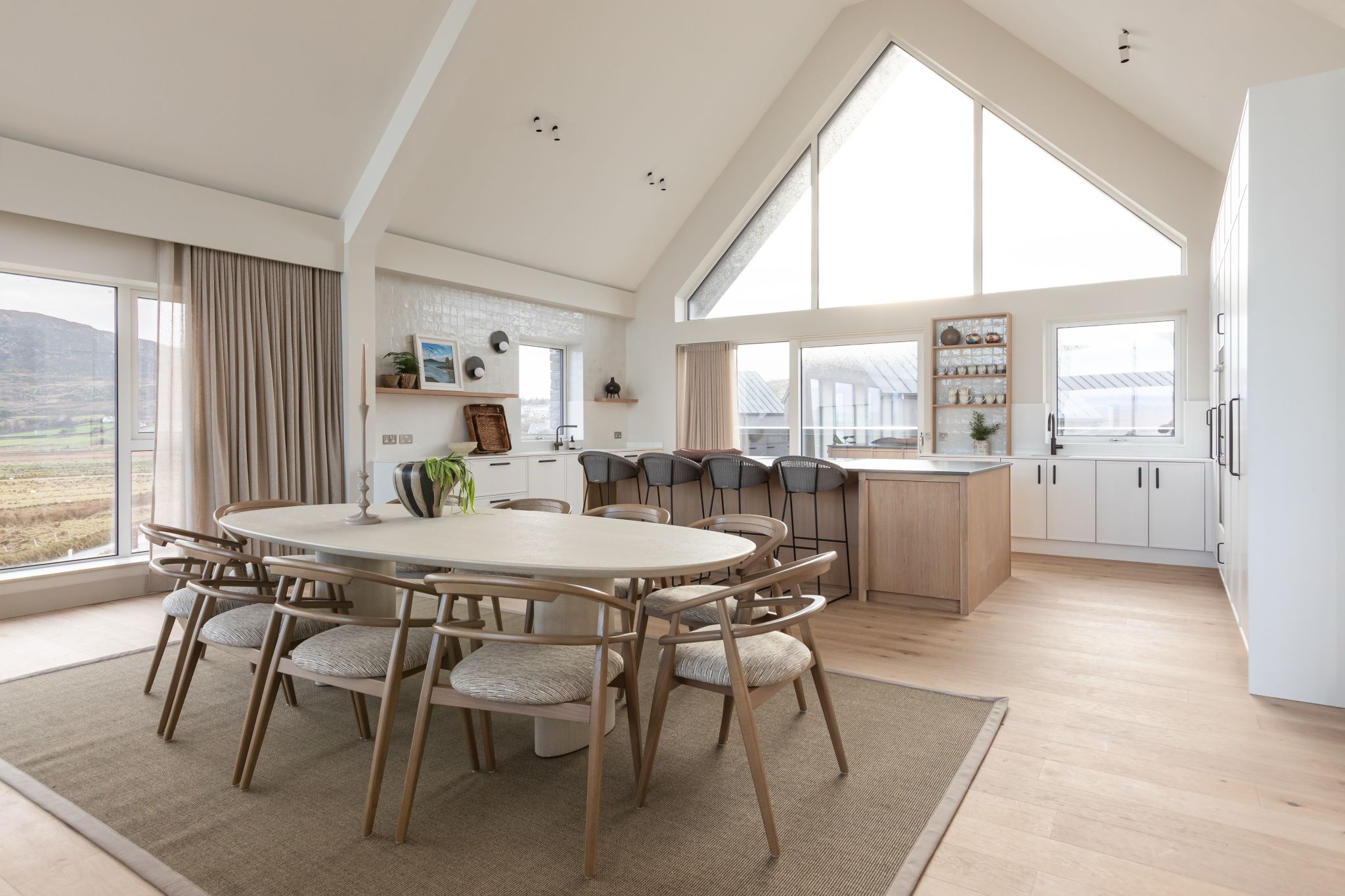Building at the Edge of Ireland
Ballyliffin’s climate is cool in the summer and mild in the winter, with average temperatures hitting a peak of 14.2°C (57.5°F) in August and a low of 5.7°C (42.2°F) in February. It’s also very humid, rainy, and cloudy throughout the year, with average precipitation ranging from a low in May of 75 mm (2 in) to a high in December of 109 mm (4 in). Storms can oftentimes be quite heavy, and they also produce high winds, especially as one nears the coast.
The wind-driven rains result in two distinct challenges for design and construction teams. On the one hand, a more robust building envelope is needed for the long-term durability of the home. On the other, those on the jobsite have to be diligent about protecting exposed building materials during construction, necessitating more sturdy and vigorous weather protection.
Given these conditions, the design and construction team placed a premium on maintaining strict quality control standards throughout each phase of the project, and they also prioritized building on an accelerated timeline. These priorities had a significant influence on the shape and makeup of the building enclosure, which consists of structural steel beams infilled with open-panel timber frames supplied by JP Timber Frames, a manufacturer located in Northern Ireland with facilities roughly 65 km southeast of the jobsite. The decision to use timber also reduced the project’s embodied carbon, as timber is a more sustainable alternative to traditional concrete block construction.










