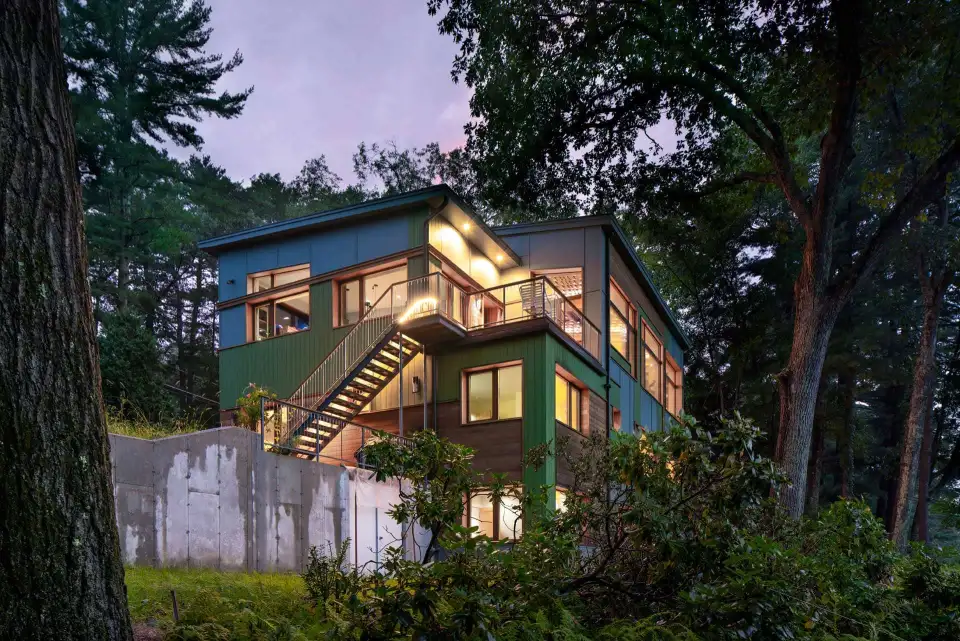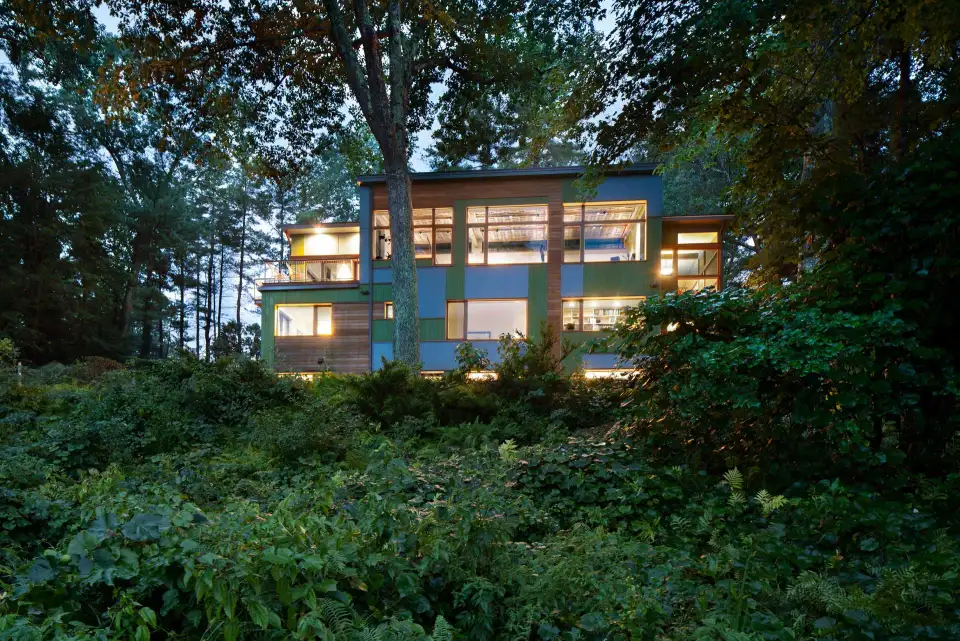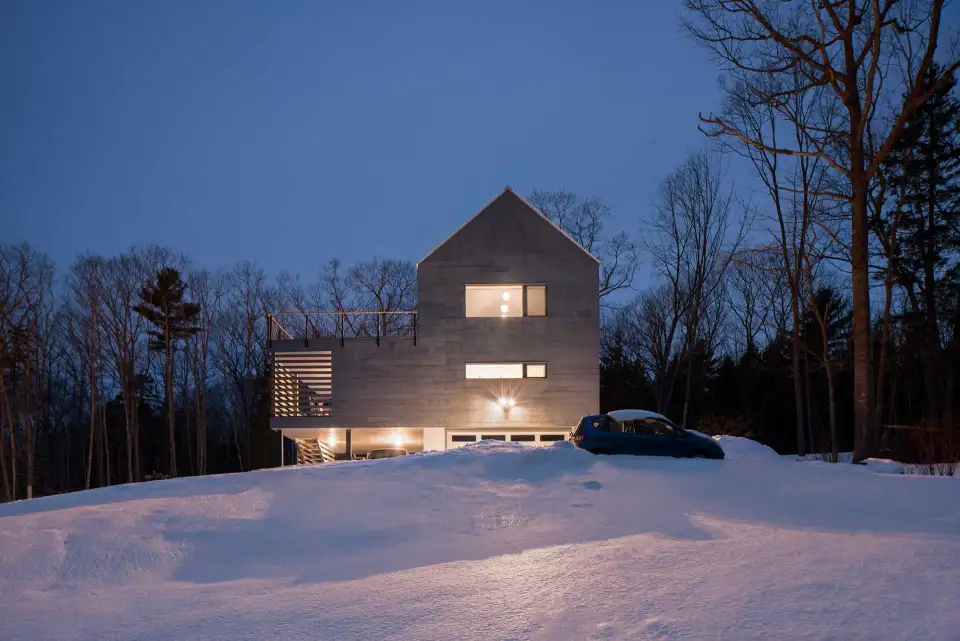
Ecocor is a manufacturer of prefabricated net-zero energy and Passive House certified homes based in the bucolic town of Searsmont, Maine. Founded in 2009 by Chris Corson, Ecocor homes now can be found throughout the United States. Though the majority of the firm’s projects are located in Maine and New England, they have shipped homes to as far away as Virginia, Wyoming, Colorado, and even Florida.
Being able to achieve Passive House certification in such a wide variety of climates is due to the designed-in flexibility of Ecocor’s two panels: Ecocor Optima and Ecocor Passive. The former has less insulation and is designed for warmer climates, while the latter is built to endure even the harshest of winters. Both can be modified to better fit specific climates.

Corson notes that although Ecocor Passive is the company’s only certified Passive House component, projects that use the Optima panels can achieve Passive House-level performance. This is true of single-family homes in warmer climates, as well as multifamily buildings in places as far north as Pittsburgh. “Multifamily gives you more carbon bang for the buck,” Corson points out.
While the bread and butter of Ecocor’s business continues to be single-family dwellings, it has also completed multifamily and commercial projects, including a 60,000-ft² research facility. Corson recently started offering predesigned homes, including a modestly sized accessory dwelling unit (ADU) with Viking triple-glazed windows that achieves an R-40 performance for the roof and ceiling and an R-37 performance for the walls and needs only a ¹/₂-ton mini split to keep comfortable. Corson is selling the ADU for the extremely reasonable price tag of $120,000. This model ADU does not meet Passive House standards because, as Corson says, “The nature of the design just doesn’t allow for super-thick walls.”
Ecocor’s model homes, however, can be built to the Passive House standard. According to Corson, consumers are warming to the model homes, but the bulk of the firm’s work continues to be custom. In either case, not everyone on the jobsite needs to understand all the principles of Passive House design; they simply need to follow instructions. These homes can be built in a little more than a week and consistently achieve impressive levels of airtightness: their worst blower door test in the field was 0.42 ACH50 and their best was 0.17 ACH50.

For those seeking to work with Ecocor on a custom home, it is best to contact them early in the process. “If Passive House is the goal,” Corson says, “then we can integrate our wall systems into the project from day one. This allows us to design our 3D model in tandem with schematic design, which makes everyone’s life a little easier.”