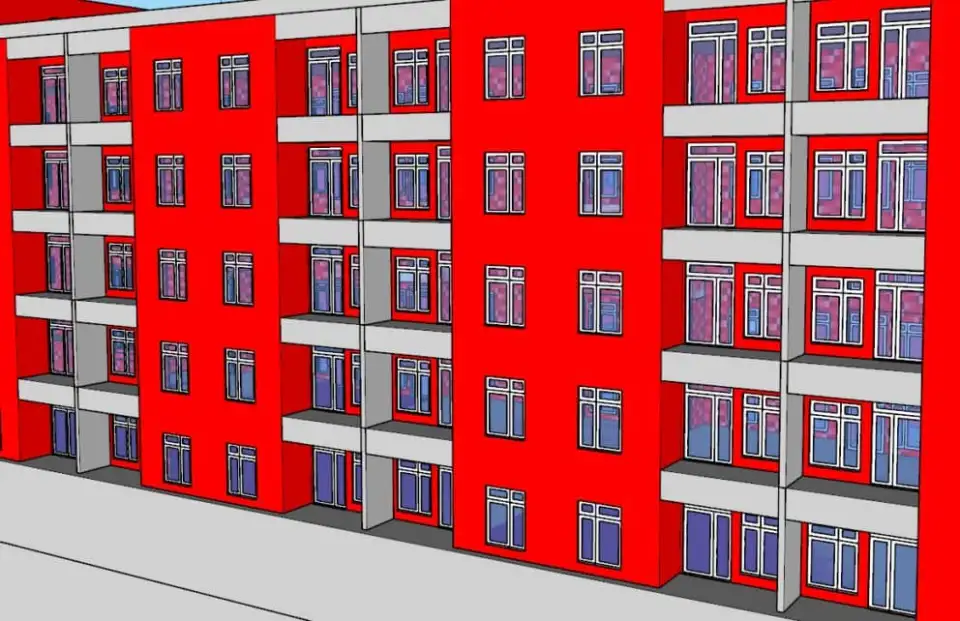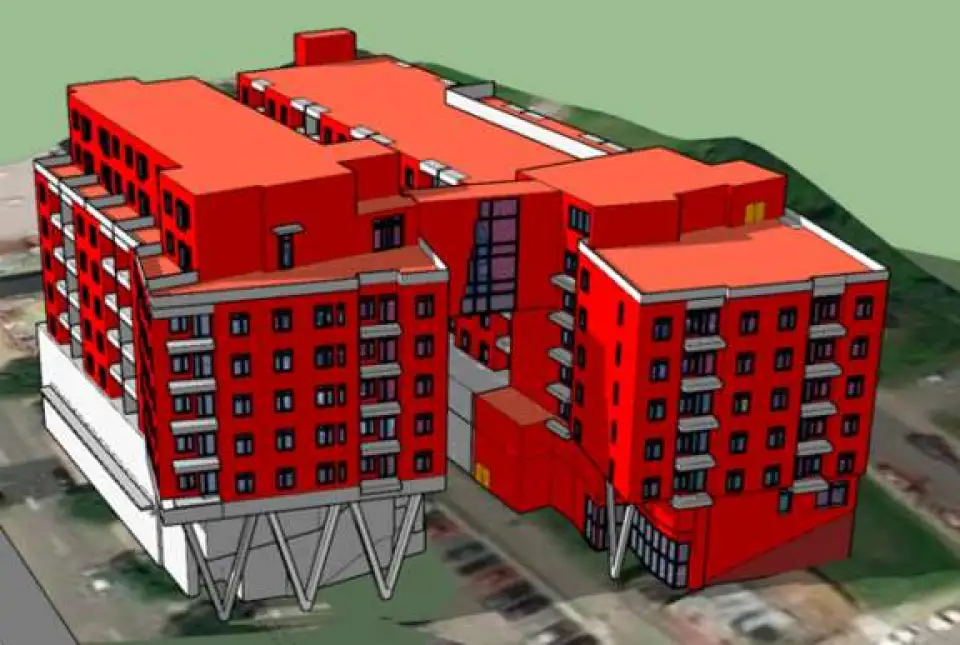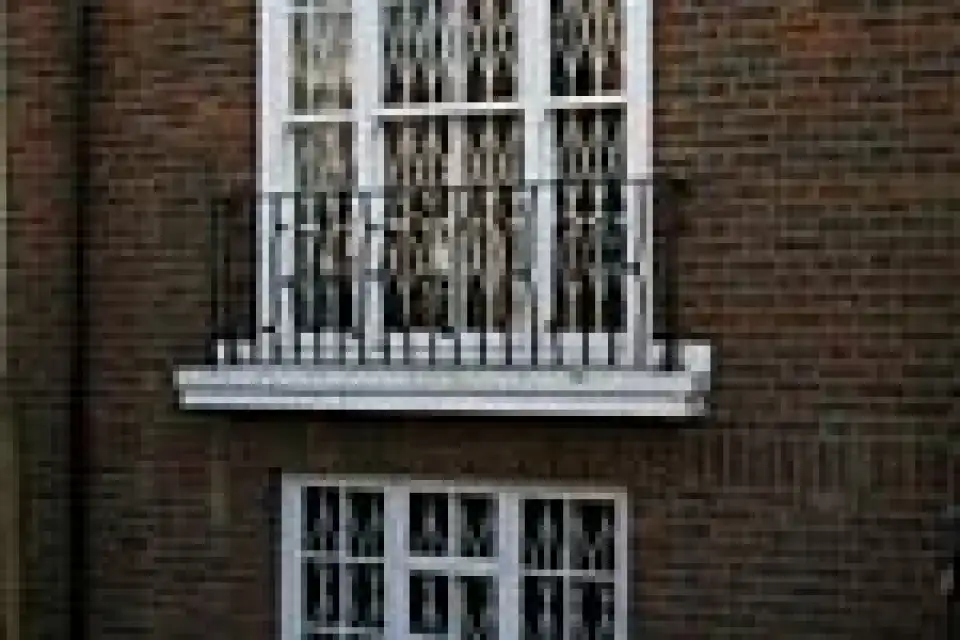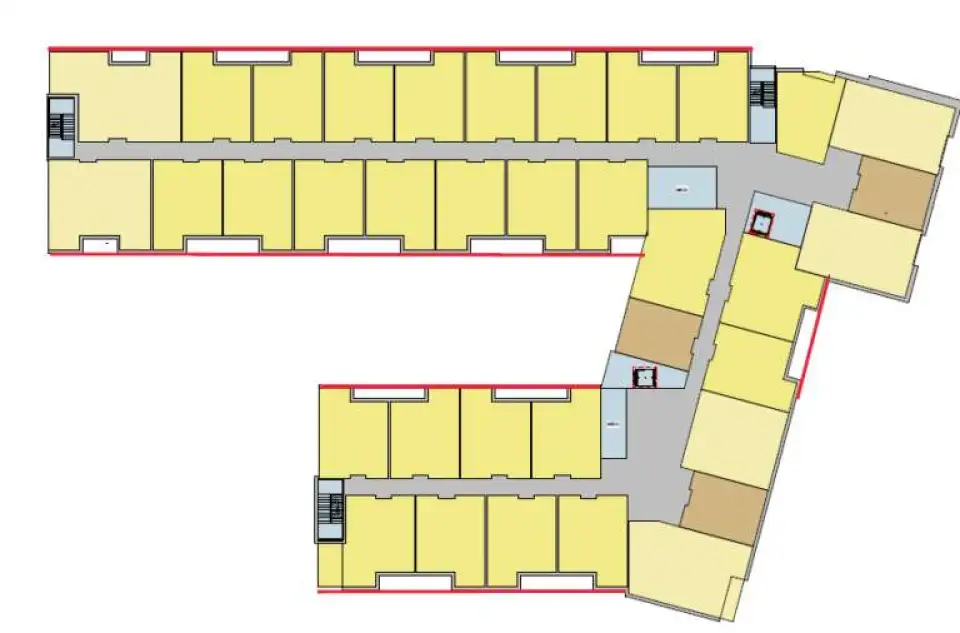
Often whole-building performance models are used in conceptual design phase to evaluate different passive and active design options like geometry, site-orientation, window-to-wall ratio, thermal envelope, HVAC systems, etcetera. This blog summarizes potential efficiency gains for a mixed-use building in Pittsburgh, by incorporating some best-practices and careful considerations while designing balconies.

As seen in the picture above, the building is originally designed to have cantilevered balconies in the residential sections. Usually, it is a preferred balcony structure in conventional design, due to its aesthetics.
Is it preferred for high performance buildings?
Not really.
Why?
Cantilever balconies serve as a pathway for heat energy to be conducted from building interiors to the exterior, thus working as a ‘thermal bridge’. Further, the cold interior slab may result in condensation if the building is air-tight and has high humidity levels.
Solutions
There are a few ways to design balconies without significantly affecting the performance of the thermal envelope.
Use structural thermal breaks when designing cantilever balconies. They insulate interior floor slab from the exterior, along with providing required structural support.
Design free-standing balconies. These result in significantly better performing thermal envelope as compared to buildings with cantilevered balconies, considering the impact thermal bridging and condensation risks. Free standing balconies also allow for an increase in treated floor area and potentially wider and longer balcony designs.
Design Juliet balconies as a decorative feature. They can either be flush to the wall or create small, recessed space for plants. They are typically very economically and easy to install.

Efficiency Gains for the project
A typical residential floor plan for our targeted building is shown below. Designing for free-standing or Juliet balconies instead of cantilevered balconies, while extending the floor area uniformly as shown by the red lines below, will realize a gain of approximately 7,000–7,500 ft2 of treated floor area as well as eliminate around 2,100 ft of structural thermal breaks.

It is very important to start analyzing building designs in the conceptual phase, explore alternative solutions and capture maximum extent of potential efficiencies. A small piece of advice for anyone looking to build a high-performance building as economically as possible– ‘On board a Building Performance Analyst as early as possible’.