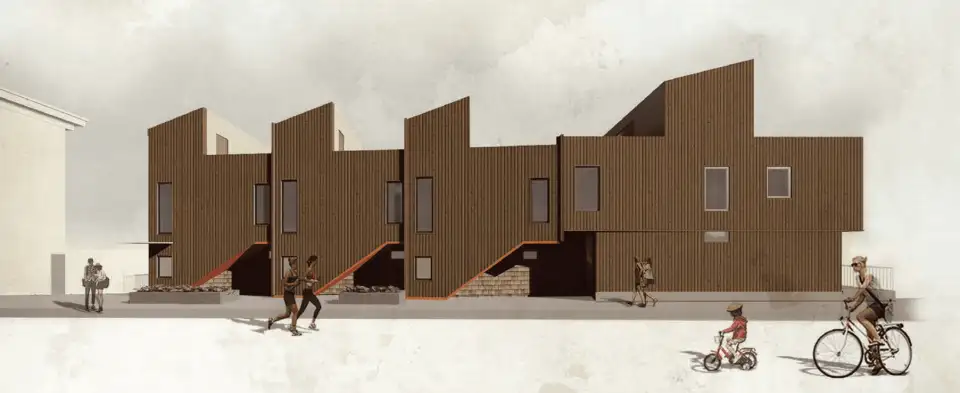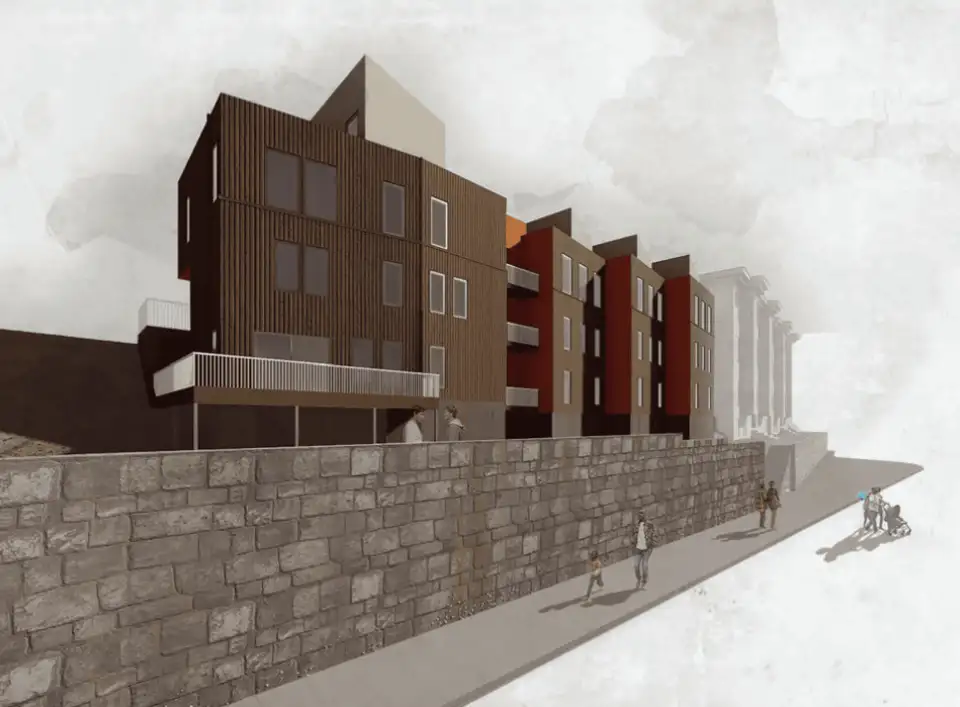
Placetailor, a cooperatively owned design and development company in Roxbury, Massachusetts, thrives on challenges. Developing and designing high-performance spec housing is par for its course, with roughly two dozen units completed in Roxbury. Even with this experience, the site where its five-unit Fort House development is now rising at first seemed to be unbuildable, says Travis Anderson, design director. The very steep site was dominated by a 30-foot retaining wall, a veneer shoring up a cliff of Roxbury pudding stone. With analysis, Placetailor determined that the lot was in fact buildable, just a bit more risky than your average spec Passive House development.
The five roughly 1,200-ft2 units are designed to take full advantage of the site’s slope, with bedroom areas generally on lower floors and the kitchen, dining, and living areas on the upper floors to soak in the sweeping views. Three of the units are townhouses with dramatic views westward toward rolling hills. The maisonette on the north end will house two units in its massing, and its penthouse unit will provide views of the Boston skyline.
The other four units have their own versions of penthouses—small enclosed head houses that afford access to the roof deck. The head houses’ fixed 3 x 8 southfacing windows will act as light scoops for the stairway and hall below and capture solar gain, contributing significantly to the overall energy balance.

Making a functional roof deck required designing a flat roof assembly—a new approach for Placetailor. The assembly is being constructed using 2-foot-deep openweb joists. Two inches of polyiso above the sheathing will prevent condensation problems. The cavity will be filled with loose-fill cellulose, achieving an R-value of 84.
Placetailor is acting as green building consultant, codeveloper, design collaborator, and general contractor on this project, with assistance from business partners Colin Booth and Grant Scott. With its team of five architects or designers and a construction crew of eight full-time carpenters, Placetailor typically tackles all aspects of design and construction in-house. However, for this project it brought in a structural engineering firm to help design a foundation and retaining wall that required 8- to 12-foot footings. “We lucked out with the overall soil conditions and location of the ledge under the foundation,” says Anderson. No further anchoring or pinning was needed.
The foundation consists of interlocking ICF blocks with 2½ inches of foam on both sides of the reinforcedconcrete wall in every block. This system has several advantages, of which the biggest is that Placetailor’s own crew can install the blocks with no need for an outside concrete contractor.
The 15-inch-thick, double-wall assemblies, insulated with dense-packed cellulose, will deliver an R-value of 56. A rain screen gap will keep bulk water out of the assembly, and a membrane on the interior surface of this gap will serve as both a weather-resistant barrier and the air barrier. The rain screen gaps are being built using furring strips of varying thicknesses to create texture and shadows in the facade. A mixture of cedar shake, cedar lap siding, and fiber cement board adds to the visual interest.
This type of wall construction has worked reliably for Placetailor in many projects. “We have built these walls a number of times over the last eight to ten years,” says Anderson, “and we’ve never had moisture or durability problems.” Placetailor also doesn’t have problems hitting its airtightness targets, reliably achieving 0.3 to 0.4 ACH50 in its housing units. However, even its standards don’t stay standard for too long. “We are always looking at ways to make efficiency improvements,” he adds.
Comfort will be maintained by mini-split heat pumps. Each home will have two evaporator heads, one on the middle floor and one on the top floor. Each unit will also have its own high-efficiency HRV located on the middle floor. Water heating will most likely be supplied by a hybrid heat pump water heater.
Musing somewhat wistfully on the year-round comfort that these units will provide, architect and Placetailor coop owner Miriam Gee says, “We design and build spaces that we would all love to live in.” She adds that Placetailor also aims to keep the total costs reasonable enough—very roughly around $200 per square foot—that the mortgage needed to buy one of its units would be within reach for all of them.
Indeed, Anderson is counting himself among the lucky ones; he recently moved into a Placetailor home—a customized, ground floor unit in a four-family building called Copeland Park. He, his wife, Marisa, and their baby, Simone, are the first Placetailor family to move into a Placetailor home. They are excited to be the guinea pigs testing out some new high-design yet low-cost options and will be keeping close track of their energy usage.
Placetailor broke ground on the Fort House last fall and expects to be wrapping up construction around the end of the year. Although it is taking a large risk putting a building in an unlikely site, Gee and Anderson don’t sound too worried. Placetailor has its own brand of fans—a list of potential customers who have asked the co-op to notify them when new units open up.
|
Heating energy |
Cooling energy |
Total source energy |
Air leakage |
|---|---|---|---|
|
3.6 kBtu/ft2/yr |
4.20 |
31.1 |
0.6 ACH50 (design) |
|
1.0 kWh/ft2/yr |
1.20 |
9.1 |
|
|
11.2 kWh/m2a |
13.20 |
98.0 |