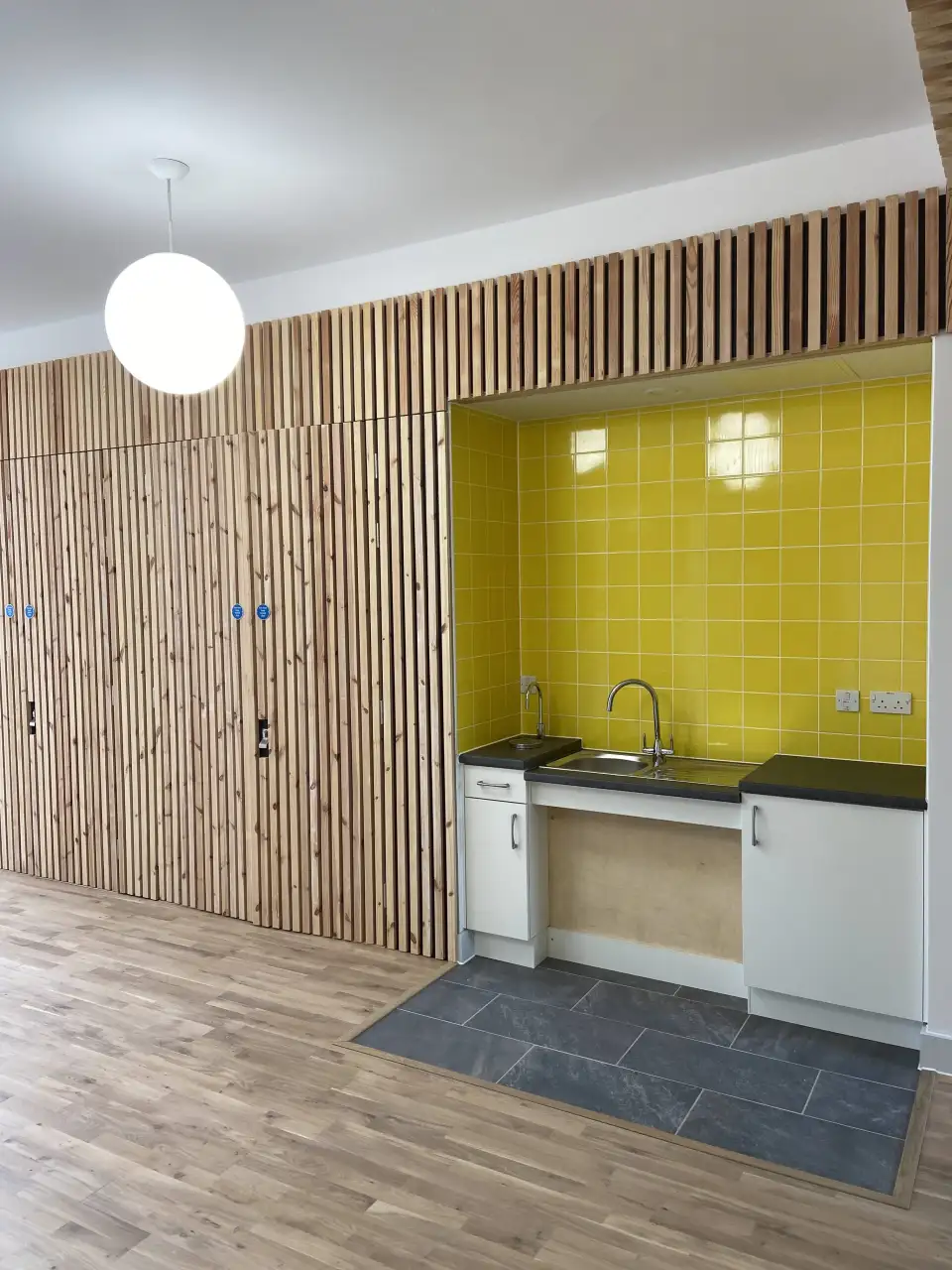
Edwards Court in Exeter, England is the first and thus far only specialized housing for elderly people—or extra care scheme, as it’s known there—in the United Kingdom to be built to Passive House standards. Completed in late summer 2021 and located approximately a mile from the center of the town and adjacent to another retirement facility, the impetus behind the project was to create an environment that prioritized the needs of older individuals while also offering optimal comfort, accessibility, and affordability. As Edwards Court is built to the Passive House standard, this ensures that occupants can remain warm in the winter and cool in the summer without using a great deal of energy and without experiencing severe fluctuations in utility bills. In addition to lifting individuals and families out of fuel poverty, it also affords those who are on a fixed income, like many seniors, the ability to maintain a set budget.


Passive House design needs no introduction in Exeter. The small city of approximately 130,000 located in South West England has long been one of the leaders in Passive House building in the UK. This front-runner status is largely due to the work of Exeter City Living, a profit-for-purpose limited company owned by the Exeter City Council that serves as the council’s development arm. To date, the Council have created approximately 200 housing units that have been certified by PHI and are even responsible for the development of St Sidwell’s Point, the first leisure center in the UK built to meet Passive House standards. The center is expected to open in early 2022.
According to Emma Osmundsen, Exeter City Living’s managing director, the group was initially drawn to Passive House in the late 2000s as a means of eradicating fuel poverty. Though she admits that many on the team were somewhat skeptical about how dramatically the building methodology would cut energy use, they decided to move forward with the plan. In 2008, they began construction on what would become the second Passive House project in the UK and the nation’s first certified multifamily structure.
Completed in 2011, Osmundsen says that the first project cost approximately 20% more than a code-built structure. However, Osmundsen says the tenants used less energy and were able to rise out of fuel poverty. In addition to using less energy, the residents had more disposable income, which has reduced rent arrears and enhanced support to the local economy. Many have reported health enhancements too.
Fast forward to today and the initial cost premium has vanished. Osmundsen says that she can now build Passive House apartments for 3% cheaper than their code-built counterparts.
Design that Caters to Residents
Exeter City Living is not the only Passive House all-star on the Edwards Court project. Architype, one of the UK’s leading sustainable architecture practices, was responsible for the design of the 53-unit scheme—43 one-bedroom and 10 two-bedroom. From the first stages of the development the firm was guided by the intertwined principles of building biology and Passive House. Building biology prioritizes human-based design, fostering community within the building and beyond its walls, sustainable environmental performance, indoor air quality, and thermal and acoustic comfort among its 25 principles. While these principles are not exclusively focused on improving building performance, as is the case with Passive House, design that is informed by Passive House principles allows for the realization of building biology’s aims. Airtight construction and mechanical ventilation provide optimal indoor air quality. Superinsulated envelopes, high-performance glazing, and thermal-bridge-free detailing inevitably result in thermal and acoustic comfort (see Figure 1). Meeting Passive House building performance targets is foundational to crafting ecologically sound developments.

In addition to weaving together these building principles, Architype incorporated the unique psychosocial factors that can impact the wellness of older individuals into this project’s design. Each floor consists of well-lit day areas visible from each unit, allowing residents to see who is up and about, while the floor plan promotes happenstance meetings through the inclusion of numerous neutral, communal areas. These areas include lounges, dining rooms, hobby spaces, resting spaces, a music room, and gardens. The gardens are open to the wider community—as are several other onsite amenities, including a restaurant, salon, and spa—to better integrate the development into the social fabric of the city.
The team also took into consideration how design can be used to serve residents struggling with dementia. To improve safety and ensure safe wandering, repetitive spaces and dead-end corridors have been eliminated. The team used color and texture to prevent disorientation and support wayfinding.
Designing for the Future
Perhaps most innovative of all, the development was designed to provide optimal comfort to residents today and well into the future. Overheating poses a serious risk to older individuals, and many parts of the world are expected to see significantly hotter summers due to climate change. If buildings are not designed to handle spikes in temperature and extreme weather events that may result due to increased storm intensities, they may become unsuitable for vulnerable populations within just a few decades. In other words, extra care facilities may fail to serve the population for which they are designed well before their structural integrity begins to go.
To prevent obsolescence due to overheating, the design of Edwards Court has been shaped by climate models created by the Prometheus project at Exeter University that extend all the way to the year 2080. These design features include shading interventions and the incorporation of open courtyards that can provide airflow and refreshing greenspaces.
The result is a development that promotes community, resiliency, and best serves the individuals for whom it is designed.