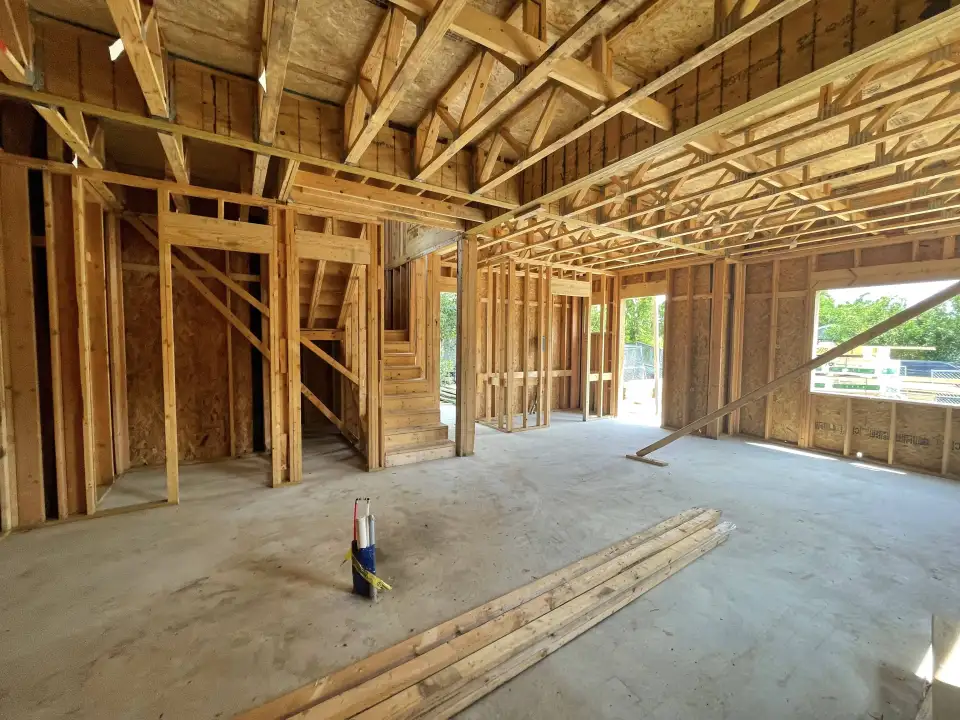
Lloyd Minick, operations manager at Fortunate Foundations, which is based in Austin, Texas, is used to a busy workload and having to juggle priorities. Fortunate Foundations is a vertically integrated, green home building and real estate development firm with multiple concurrent projects. “We have 31 homes under construction currently,” he notes succinctly. Thirty of those high-performance homes will be certified through the Austin Energy Green Building program. One will be the firm’s first PHI-certified Passive House.
“We got into Passive House because one of our community partners challenged us to do it, and brought grant money to the table to pay for modeling and certification,” explains Minick. That partner is the Montopolis Community Development Corporation (Montopolis CDC), which is dedicated to revitalizing the Montopolis neighborhood of Austin in a way that recognizes and preserves its community. The nonprofit supports environmentally positive development, and reached out to Fortunate Foundations to establish a relationship with a green home builder.
To meet the Monotopolis CDC’s challenge, Minick sought out Emu Passive for Passive House consulting and PHPP modeling. After consultations with Emu, Minick decided to jump in with both feet and take the certified Passive House tradesperson training in 2021. “It’s a new mental model for thinking about building assemblies, air infiltration, and heat and moisture transfer,” he enthuses, “It changed my whole way of thinking about building.”
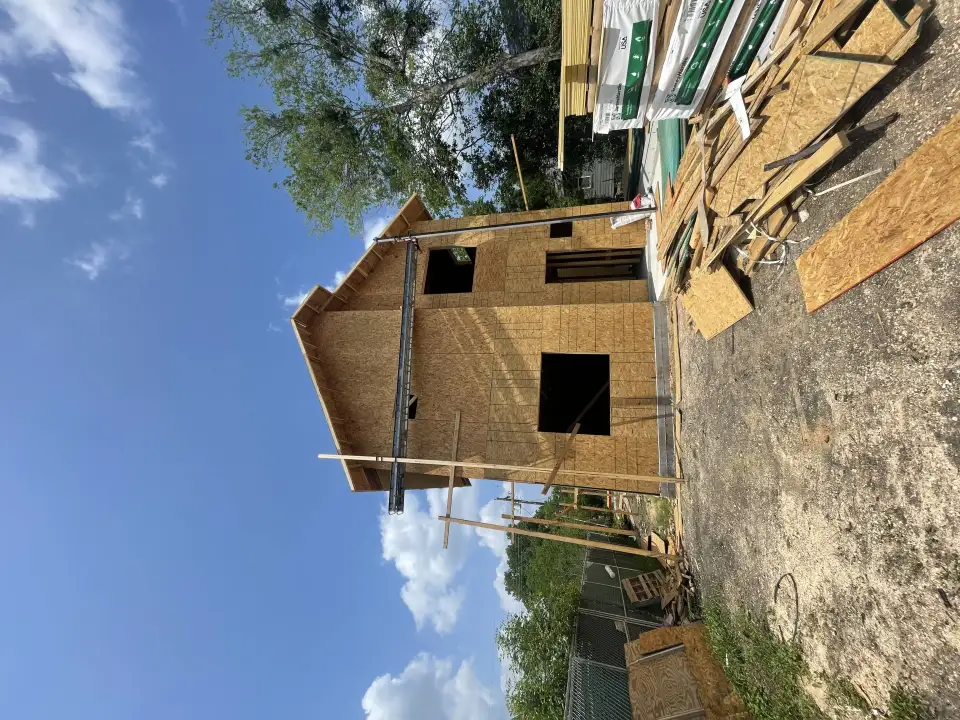
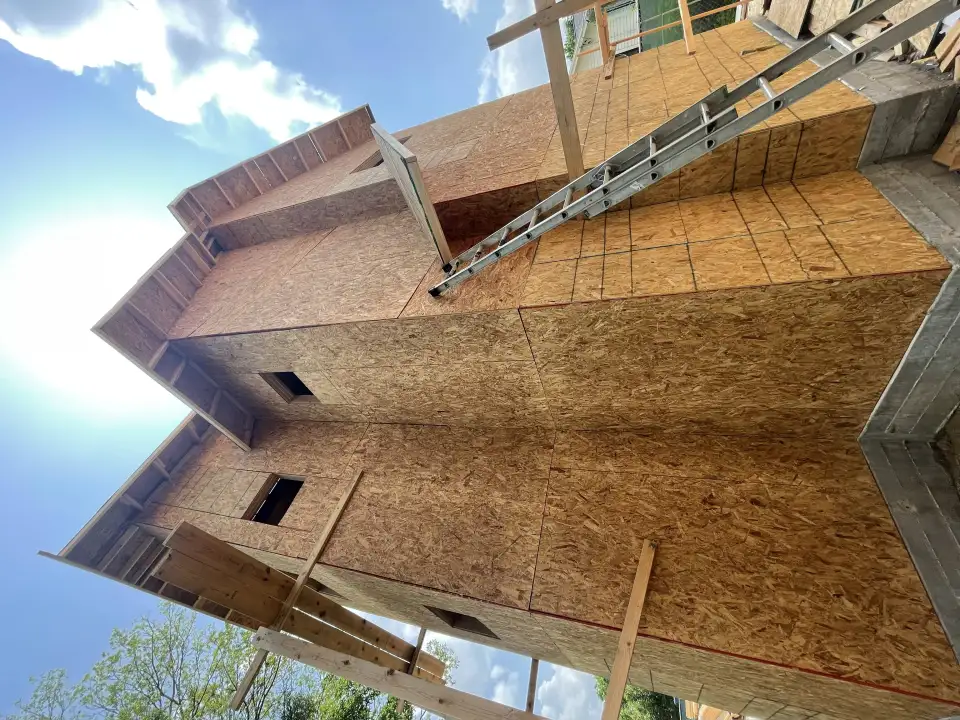
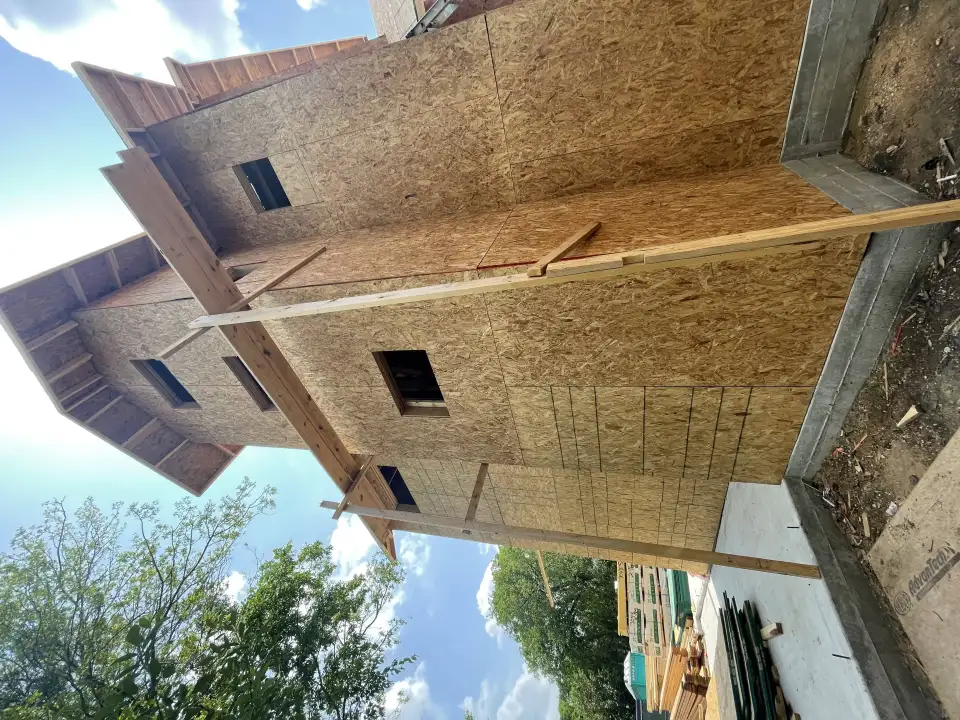
If any further motivation were needed, in February 2021 a “snowpocalypse” ice storm crippled Austin neighborhoods just as Fortunate Foundations was in the midst of designing what would be a 1,418-ft2 single-family home with three bedrooms and two-and-a-half bathrooms. “That really contributed to our motivation to aim for the Passive House standard,” says Minick. As 2022 drew to a close, the home underwent its preliminary blower door test—after the shell had been constructed, including the installation of the windows, but before the insulation and drywall were added. The house passed with flying colors, achieving just under 0.2 ACH50. However, to say that the path to get here has been rough would be an understatement.
The primary challenge that Minick has faced has been getting the subcontractors that he usually works with to implement the novel Passive House details, which were supplied by Emu Passive. “I think building to the Passive House standard is important everywhere, in all climates. Austin has extreme temperatures in both summer and winter, so it’s important here,” Minick points out. Yet, this project has been a series of conflicts with his subs, from the building assembly to HVAC to air sealing—an unfortunate, but not rare, experience of those introducing Passive House construction methods to a workforce that hasn’t yet received specialty training. Fortunately, Minick’s expertise as a construction manager served him well throughout the process.
The home’s slab-on-grade foundation only differs from typical construction in that the perimeter is surrounded by 2 inches of polyiso insulation, making that change fairly tolerable. From the walls on up, however, the difficulties increased.
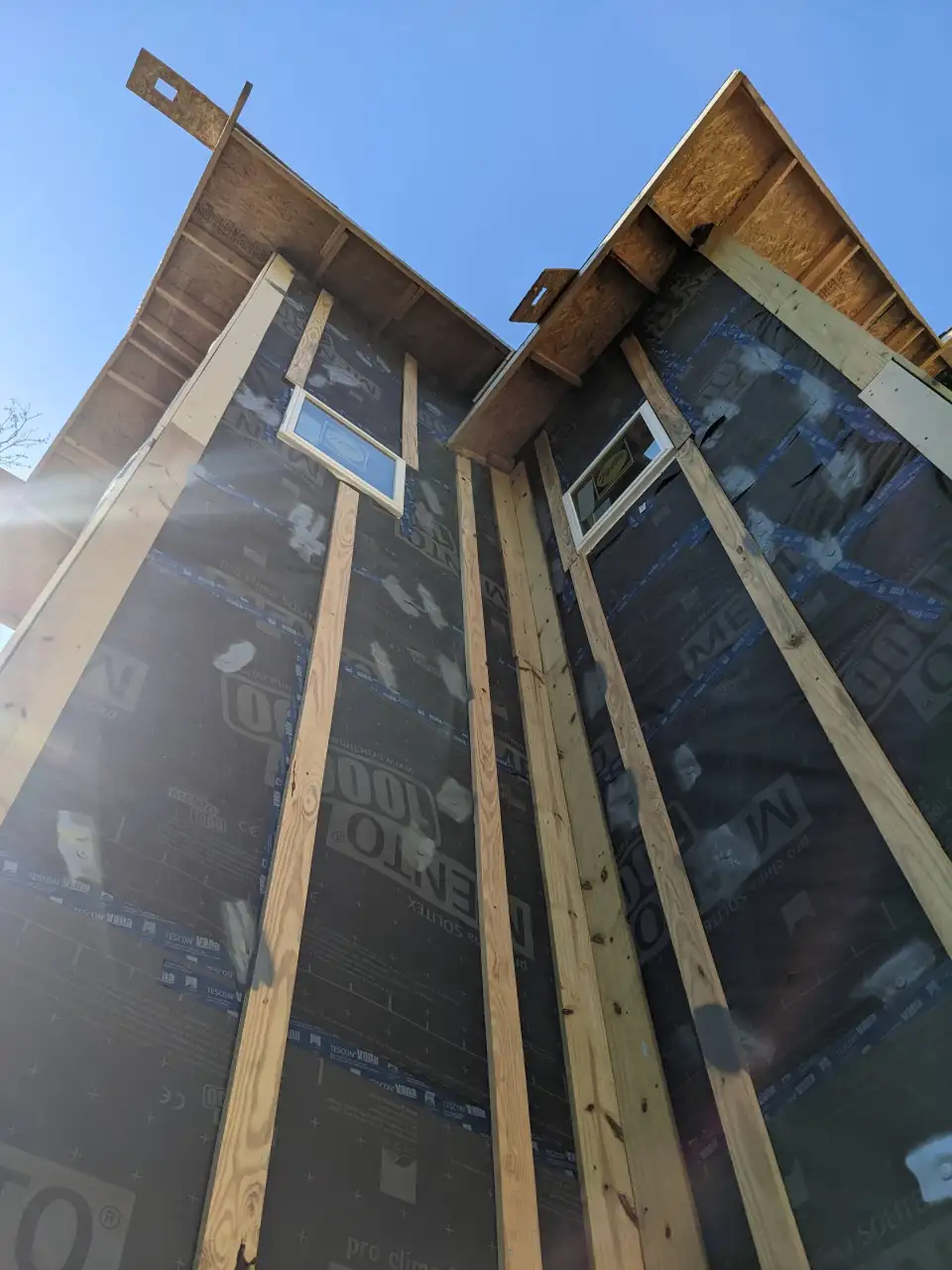
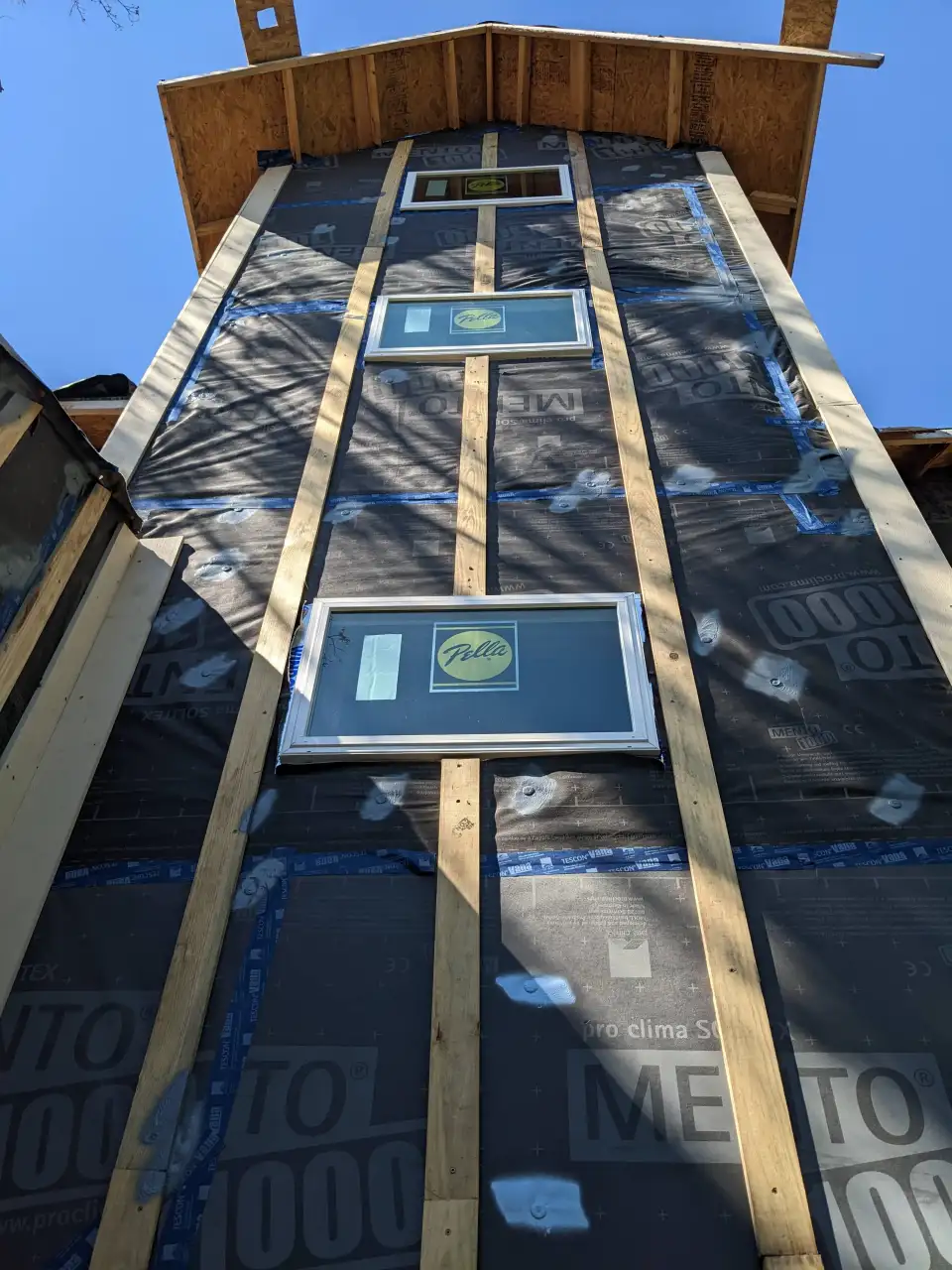
The above-grade walls rely on 2x6 framing on 24-inch centers, with the cavity filled with mineral wool insulation. There are 3 inches of polyiso outside of the sheathing, which is covered with a WRB that doubles as an air barrier, and with a rain screen gap underneath the fiber-cement cladding. He wouldn’t construct walls this way again. “I would rather use 2x8 walls and only use 2 inches of polyiso, because installing the rain screen through 3 inches of insulation was overly difficult for our trades,” he explains, adding, “It was slow and tedious, and the subcontractor was very unhappy with the process.”
Relying on the WRB for airtightness is also not a choice he would replicate, as the installation led to too many tears. He eventually brought in an AeroBarrier subcontractor to fill in the holes with the aerosolized sealing compound and achieve his airtightness goal. For future projects, he thinks a rigid material, such as the sheathing, would have been a more practical choice for an air barrier layer. The literal bright spot in the wall assemblies were the Pella windows, a brand and technology that was familiar to his subs and had no associated learning curve when it came to installing them.
The roof assembly on this two-story house included 24 inches of cellulose, which was another difficult hurdle for his subs, because he had to get the framers to fur out an entire lattice structure to support the polyfilm that would hold all of the insulation in place against the bottom of the roof deck in the midst of the existing roof trusses. Applying blown-in cellulose insulation upside down against the roof deck while supporting it in place was very complicated, says Minick. The roof deck, which was sealed with tape and liquid flashing, serves as the airtightness layer. Reflective, light-colored shingles were chosen to help minimize the cooling load.
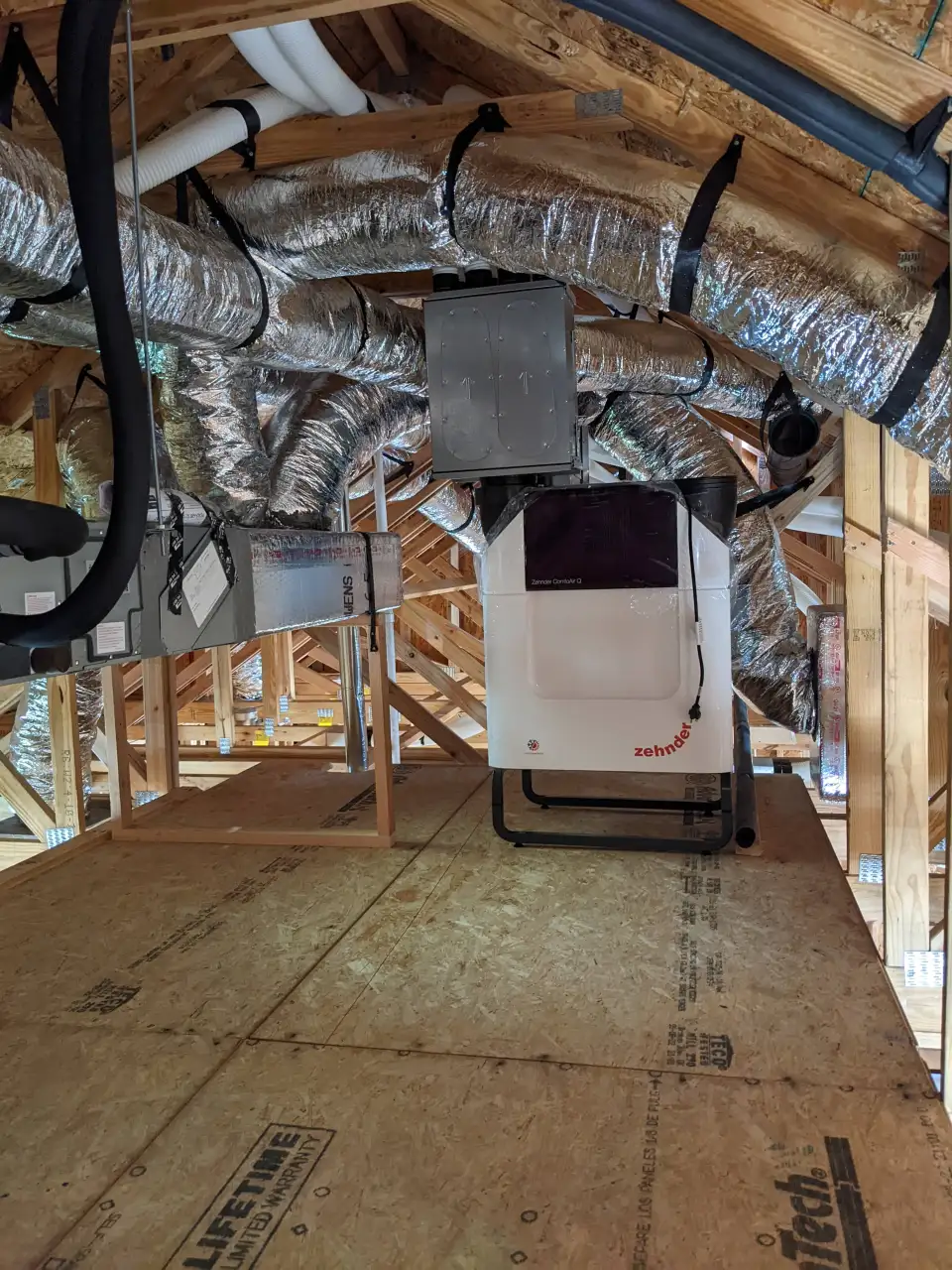
The mechanical systems in this all-electric home featured a couple of firsts for his subs, starting with the ERV, which will help manage humidity in this mixed-humid climate. A whole-house dehumidifier was also installed. For heating and cooling, there is a ducted mini-split upstairs where the bedrooms are and a separate ductless mini-split on the ground floor—both novel systems for Minick’s HVAC crew. On the other hand, the heat pump water heater being used here is a familiar technology for his subs, as Fortunate Foundations has been building all-electric homes since 2021.
Water efficiency is another baked-in characteristic of all the firm’s homes. This Passive House showcases WaterSense fixtures and drought-resistant landscaping, as is typical.
All in all, Minick says the project has been a great learning experience. “I look forward to doing it again someday, but I would definitely do a lot of things differently,” he concludes. In the meantime, Fortunate Foundations is planning to retain ownership of its first Passive House and rent it out. “It could be a way to spread awareness of Passive House,” Minick points out, building demand for the improved comfort, efficiency, and thermal resiliency of a home that required new approaches, patience, and extensive coaching to get it buttoned up.