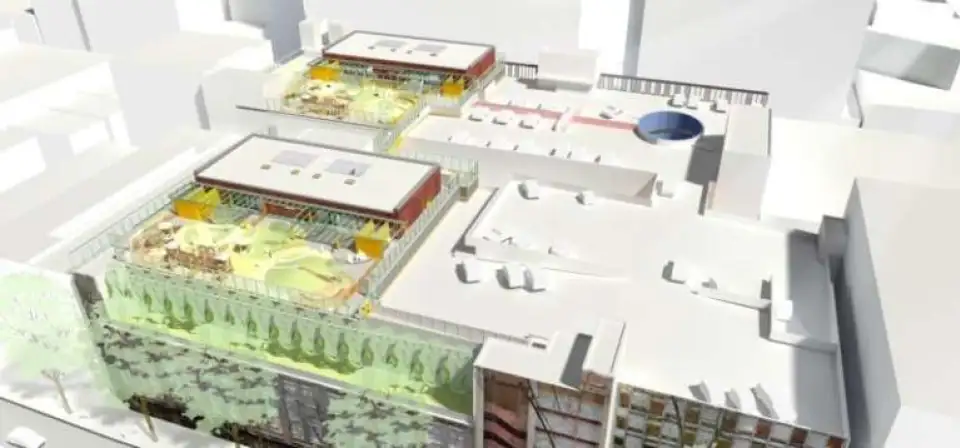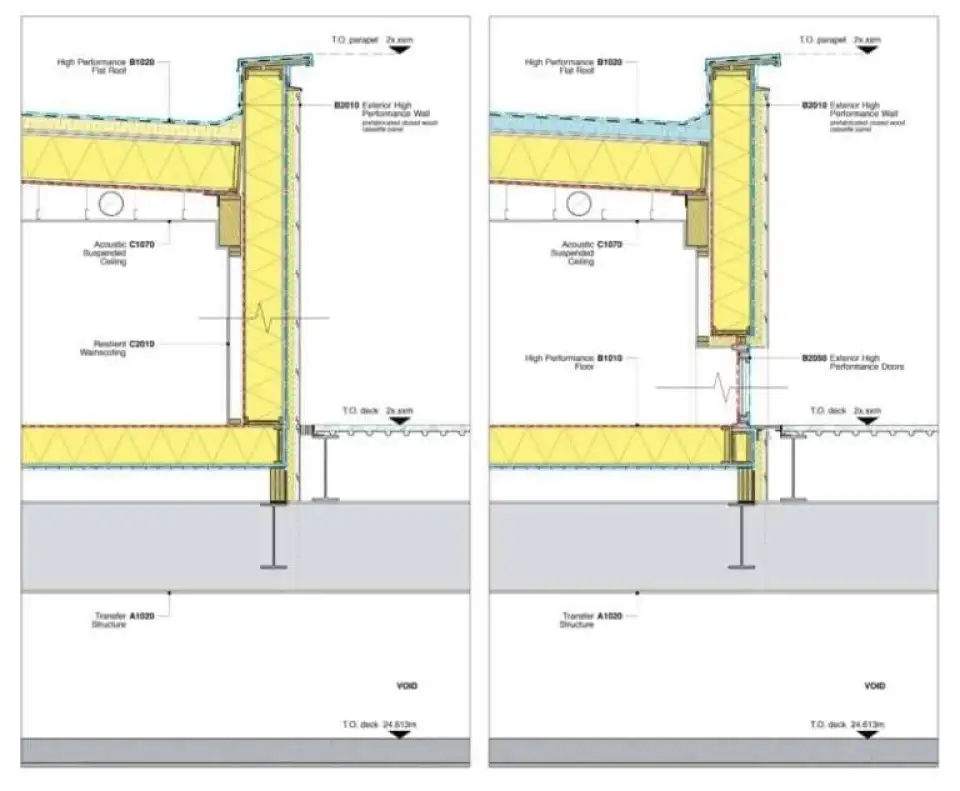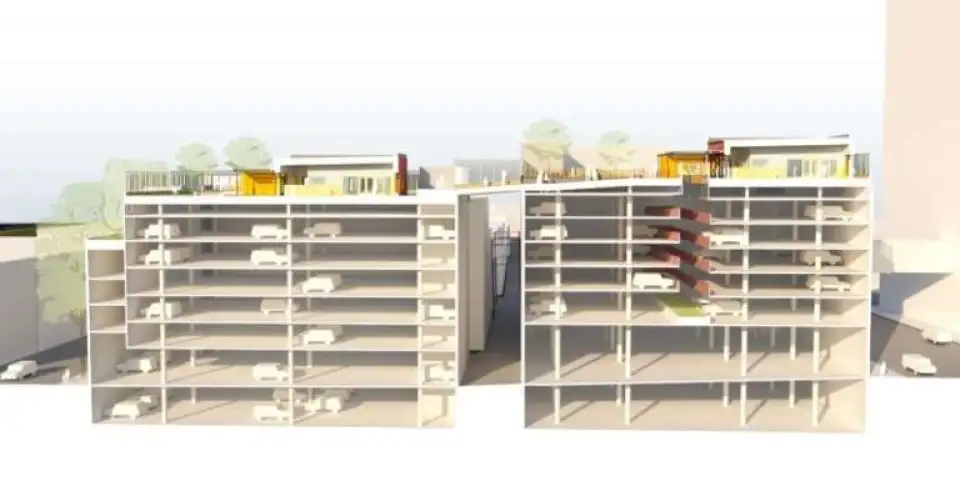
Acton Ostry Architects has a reputation in Vancouver for solving challenging problems. This particular project required building a pair of 400-m2 Passive House walkway-connected child care facilities on top of a pair of parkades separated by an alley. Complicating the matter was the location—the historic Gastown district in downtown Vancouver, a tourist mecca. The modern design, which was created in discussion with the neighbourhood, draws inspiration from the existing parkades and the sawtooth nature of the Gastown street façades.
The unusual location and purpose were born out of the city council’s realization that the top floors of parkades are typically underutilized. By encouraging Passive House construction in those locations, the council could increase the use of underutilized real estate and meet the city’s green objectives.

Acton Ostry’s solution was to create a separate steel plinth raised above the topfloor parking platform. This gave it a level platform for building and for outdoor play spaces, nullifying the sloped parkade surfaces. It also allowed Acton to take advantage of the existing parkade drainage. To minimize the visual impact, the facilities are set back from the street behind the existing rooftop plinths. The primary orientation is to the north toward the best views. This necessitated taking advantage of internal heat gains, not solar gains, to satisfy the Passive House heating demands, using the established precedent of “kiddiewatts, not kilowatts.” (This phrase originated with Nick Grant of Elemental Solutions in the United Kingdom. He first coined the term following a study of internal heat gains in a series of school projects.)

Although this is the firm’s first certified Passive House project, it has designed many child care facilities, and has staff expertise in both Passive House and panelized construction. The construction atop the plinth consists of prefabricated wood panels. This provides quality control over the air sealing, shortens the construction schedule, and lets the builder lift panels from the street to the top floors via a crane located in the alley, minimizing disruption to Gastown traffic. Overall, strong support from the city of Vancouver from the start of the project has made achieving Passive House certification easier than it might have been otherwise.
Ordinarily, co-location of children and automobile exhausts is a problem. However, the facility’s heights provide good natural ventilation for the outdoor play areas. The buildings’ ERVs include additional carbon filters for improved air quality, especially during the fire season. Once completed, the Gastown child care facilities will significantly improve the use
of the real estate and provide much-needed community services, and the children will have a great view and even better air quality and comfort.
Read more from Passive House Buildings Magazine.
NOTE: we at the Passive House Accelerator are soliciting 3‑minute project tour videos from the community that we can share on social media and at our Global Passive House Happy Hour. This How-To-Shoot-A-Project-Tour-Video video by Shaun St-Amour was conducted at the job site of Gastown Childcare:
