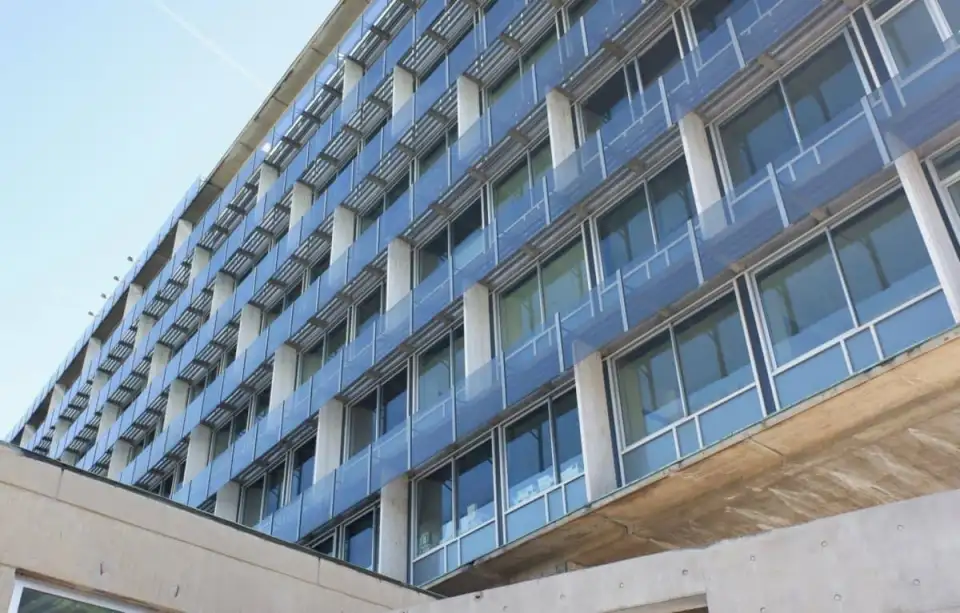
Sustainable design is a moving target; when I started writing about it, and was also involved in heritage preservation, it was all about learning from old buildings and how they kept people warm or cool through thermal mass, double glazed windows, cross ventilation. I called it “learning from grandma’s house.” They really didn’t do a very good job of it and people weren’t really comfortable, but those thick walls did moderate the heat and cold, you could see when the lights went out due to windows everywhere, and you had natural ventilation because there was no other kind. They didn’t have drywall or insulation, so they could dry out nicely when flooded.
Then I learned about Passive House, about how to design so that buildings can be designed to keep people comfortable and operating costs low. They had lots of insulation, but nobody worried much about cross-ventilation when you had fabulous windows that could keep the heat in or out as circumstances required. Thermal mass didn’t make much sense either.
But now we are in a new era of uncertainty, when we worry about the reliability of our systems, the extremes of weather, the rising waters. We have to design for resilience. That will mean learning the lessons from Passive House and from Grandma’s house, and applying them both. A new study by from Ted Kesik at the University of Toronto makes some very interesting suggestions that may get some in the Passive House community thinking about resilience differently.
For the full article go to Tree Hugger.