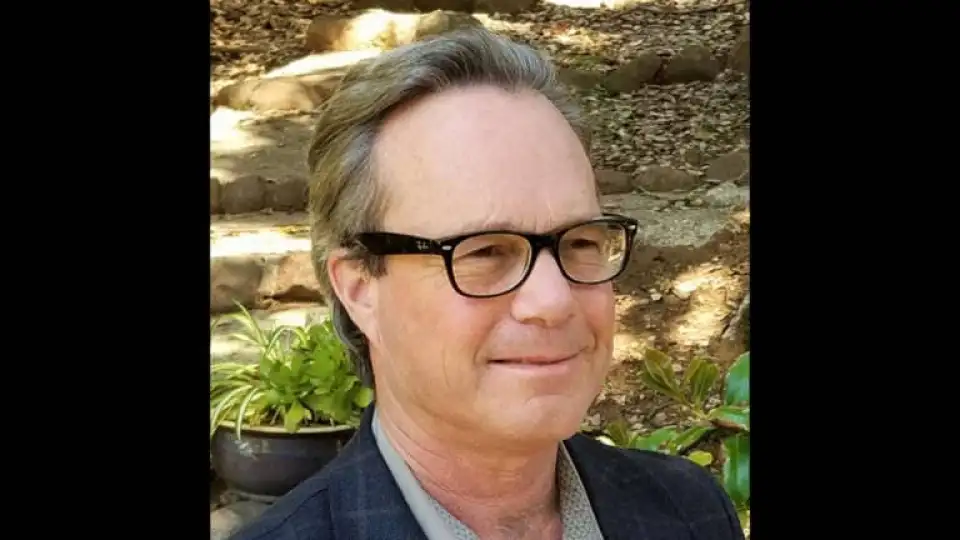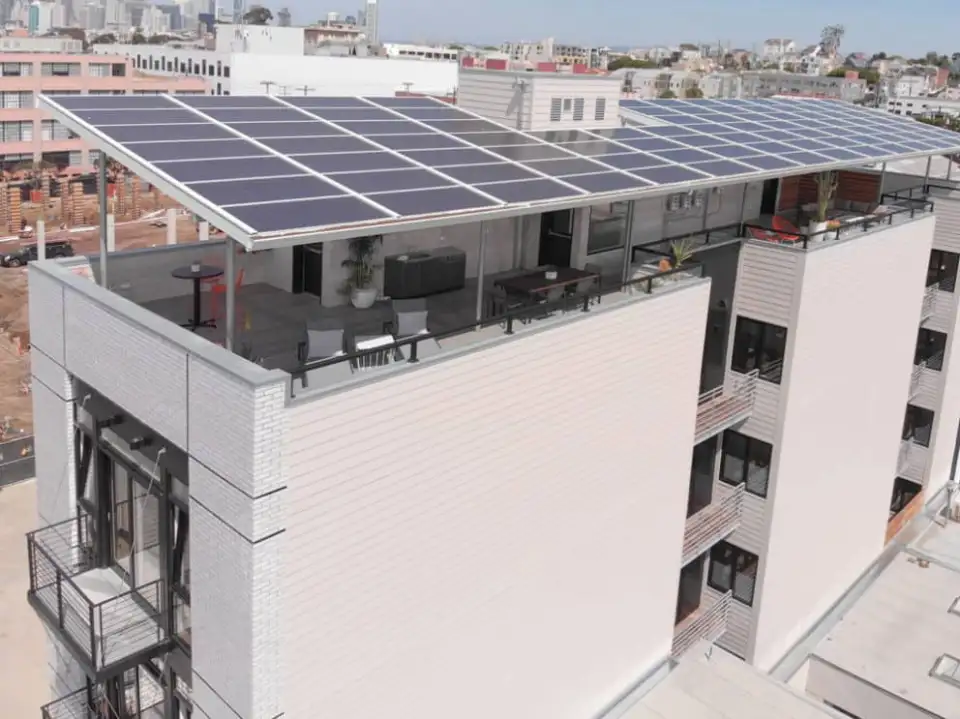
I had the good fortune of connecting with John Sarter of Off The Grid Design at PHIUS’ NAPHC2019 conference in Washington DC in December. Through his design practice, John has been exploring the nexus between buildings, clean transportation, and the clean energy transition for decades in the Bay Area. He’s surfing the wave of change and innovation, and creating exciting projects along the way. (Photo of John courtesy of Environmental Forum of Marin.)
Zack Semke: Could you introduce yourself and your work?
John Sarter: Sure. I’m John Sarter. My company is Off the Grid Design, and I have owned and operated my own design-build firm in the San Francisco Bay Area for 33 years. I started out as a sustainable builder and studied sustainable design at Sonoma State University, and Santa Rosa Junior College. Later on, I took some technology entrepreneurship classes at Stanford. Around 2008 or 2009, I had some extra time on my hands because of the recession…
Zack: Didn’t we all?
John:…And so I started looking around and seeing what was going on in the world of construction development globally, and I came across the Japan Smart City projects.
Zack: Oh. Interesting.
John: Yeah, and the things they were doing in Japan were just amazing to me: Generating their own power, storing it in batteries, putting it in electric vehicles, and even using the electric vehicles to power the buildings back. That was sort of theoretical at that point in time, but it really got me interested in that integration of technologies of energy, mobility, and buildings, and that’s what I started working towards from that point forward.
Zack: Absolutely. So, then, when did you find Passive House?
John: How did I find Passive House? I actually went to a little informational presentation at the Marin County Builders Exchange by Graham Irwin and Prudence Ferreira, and I think it was around maybe 2009 or so.
Zack: The early days.

John: The early days, yeah, and it was very new, but it made a lot of sense to me. That was right at the time that I was planning my first zero net energy home with an energy storage system—solar and storage—from a Japanese company that I Google translated a letter to, and actually got a response back from. It was phenomenal. Unfortunately, that little project got derailed because of the recession. It didn’t happen. But then I worked towards a larger project; that’s when I got introduced, and I was considering doing Passive House for that small home, but I’d already designed it. It was a passive solar design, but Graham said it had a lot of glazing and maybe too many complicated details to really make it work well. I was going to preassemble that with SIPs (structural insulated panels), but, again, it got derailed, so that’s…that was about the time when I got interested in Passive House.
When I decided to do this building in San Francisco—a larger building—I started thinking, Passive House is a little more complicated for single-family, requiring extra insulation and sometimes triple glazing for single homes. For a larger building, because of the common floors and walls, it probably would be less detailing involved in that. I talked to Prudence about that, and she said, “Yeah, you might even be able to get away without any extra exterior insulation,” so I said, “Let’s do it. Let’s do design it for passive solar, let’s design it for an energy budget, and see what we need to power it completely.” That’s when I decided to do my first project.
Zack: So your first project was a multifamily building? How many units?
John: Four units. Six stories. Garages on the ground level, four flats, and then the roof is the outdoor space for the building. That’s the sixth story. It counts as a story because there’s plugs and outlets and lights up there and a kitchen also, as well as a raised BIPV (building integrated photovoltaic) trellis over that roof space on top.
Zack: Got it.
Sol Lux Alpha project in San Francisco. (Image courtesy Off the Grid Design.)
John: And that was the Sol Lux Alpha building.
Zack: And that’s the one that sort of cantilevers off a little bit?
John: Yes. Actually, it doesn’t cantilever off the roof. It looks like it does, but it actually goes all the way to property line and extends, which is the first time that’s ever happened in San Francisco—maybe all of California. We were able to do that because of raising it off the roof deck, and we had to have a special meeting with the Fire Department and the Building Department. It was facilitated by the Department of Environment, who was extremely helpful throughout the whole process of that building. They were really…you’d sit down in the meetings with us and ask tough questions when the inspectors would start to hammer me, and say, “Wait a minute…” and get them to back off, so they were really great.
Zack: Good. That’s a striking project.
John: Thanks.
Zack: So what’s happening for you now?
John: Right at the moment, I just started a single-family home that I’m hoping to be able to afford to move into.
Zack: Nice.
John: But the cost of new building in California is insane, so we’ll see. It depends how well I do with other ventures. So that will be net positive, also solar-powered. We’re going to integrate a new technology to the United States…maybe not to the world, but there’s a company from Canada coming in that will allow electric vehicles to power the building, so I’m going to integrate that technology into the building along with some stationary energy storage and as much solar as I can fit on the building, essentially. I’m going to try to push the envelope and go to, at least, to rooftop extent at the County of Marin. We’ll see what happens. They typically require a setback for solar, but it’s a flat roof with no attic, so there’s really no reason I shouldn’t be able to go to the edge of the roof. We’ll have to argue the point again soon and see what I can get accomplished. But, yeah, I don’t mind trying to push the limits or boundaries.
Zack: I was just talking to Graham and I want to ask him the same question: What is different about Passive House in California? How is practicing Passive House different in California than it is elsewhere in the country both in terms of the movement and in terms of the design moves that you’re able to make?
John: So, in general, it’s much easier because we have such a temperate climate in most areas of the state. We have some hotter areas down in the south and some colder areas up in the mountains, but for the temperate regions of California it’s much, much easier as far as detailing and insulation requirements. So in the building in Sol Lux Alpha, we were able to get by without any exterior insulation, like I said, with only a doubled-end glass exterior, double gypsum interior, and that gave us enough thermal break, although I think with the new (PHIUS) standards they actually made it a little bit harder for California.
I am planning a larger multiunit building that will be part affordable, maybe all affordable, in the Richmond Marina area, and we have some interesting things planned for that. We’re going to do a Passive House with the same kind of roof deck with a raised PV trellis, possibly as many as 50 units, possibly as high as 8 stories. This is all kind of in flux.
Something novel that we’re going to try to do is eliminate private vehicle ownership by having an electrical vehicle fleet in the garage with everything from micro-scooters and e‑scooters, to e‑bikes and electric vehicles, so everybody has a choice of what type of transportation they need to get to public transit, which is nearby. And then the electric vehicles that are in the fleet will be part of the energy storage for the building, as well—that’s sort of the vision.
Zack: That’s exciting. You’re making the dream clean tech conference presentation real.
John: Yeah. You know, in California, we love our cars. It’s going to be interesting to see how well that’s received, but, you know, a lot of millennials that are moving into the urban areas really don’t want the hassle of owning a car, so we’ll do well with it. I think it will be a young tech crowd. There’s a new ferry that just started going from Richmond to San Francisco direct. It’s like a 25-minute ferry ride, and you can hop on your scooter or e‑bike to the ferry, dock it or take it on, and then go into the city and on to your job.
Zack: What role do you see Passive House playing in the state moving forward?
John: I’d love to see greater penetration because, as I’ve said, it’s not that difficult to do, especially for larger buildings, and that was one of the points that we tried to make with this building. The extra costs for Sol Lux Alpha were I’m sure less than 5% for Passive House overall—of course, that’s 5% of a $750 per square foot build cost. But for me Passive House is not a religion; it’s a metric and it’s a way for me to more easily get to net zero and net positive energy, and my goals are to be able to create nanogrid and microgrid buildings that integrate into microgrid communities so the excess power that’s generated in our buildings can go to power the infrastructure within the community—the community microgrid. So that’s sort of the long-range vision of what I want to see happen.
Zack: That’s really great. What else would you like to add?
John: Just that I’m really open to taking on new partnerships and working with people to help realize this vision. I’m not trying to get rich. I’m just trying to change the world.
Zack: Nice. Way to close it. Excellent. Thank you.
John: Thank you.