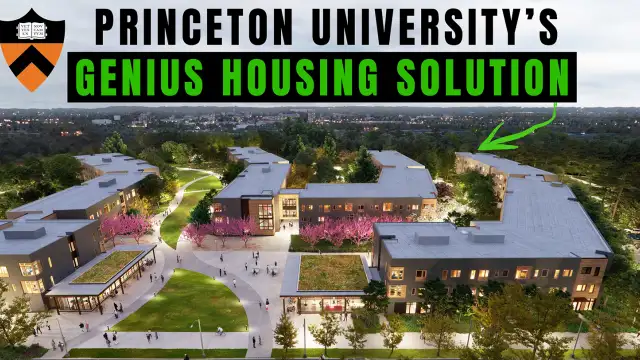Final Pieces of Advice
One of the most commonly repeated pieces of advice for projects teams is to bring on as many core members of the team as early as possible. In a Passive House project, this includes the MEP engineer. White notes that this position is absolutely vital because they create the mechanical structures that undergird the design. Having someone who is experienced, enthusiastic, and deeply invested in understanding the physics of buildings will never allow the design team’s vision to ignore energy efficiency or functionality. White also advises hiring this engineer as a full-time consultant because they need to be answering detailing questions constantly, especially during preconstruction.
For construction scheduling, Staengl says that working in multiple early blower door tests helps to ensure that everything is working as it should and nothing is being overlooked. “It’s not a checklist like LEED,” he says. “Everybody needs to be made aware, repeatedly, of what needs to be done in order to be successful.”
For future developers and owners of large-scale Passive House buildings, Arnold would caution against exploring too many novel technologies at once. While he is personally excited about building-integrated photovoltaic technologies and some elements of prefab, he also recognizes that untested technologies can add risk and potentially costs to projects and that it’s important to find the kind of balance between innovation and convention that made Second and Delaware such a success.
While there were a lot of innovative technologies and design elements involved in the construction of Second and Delaware, they were solidly grounded in building science and passive principles. And though there were a lot of challenges and growing pains because the team was ahead of the market, when asked what he would have done differently, Arnold chuckled.
“I would just build the same building again.”













