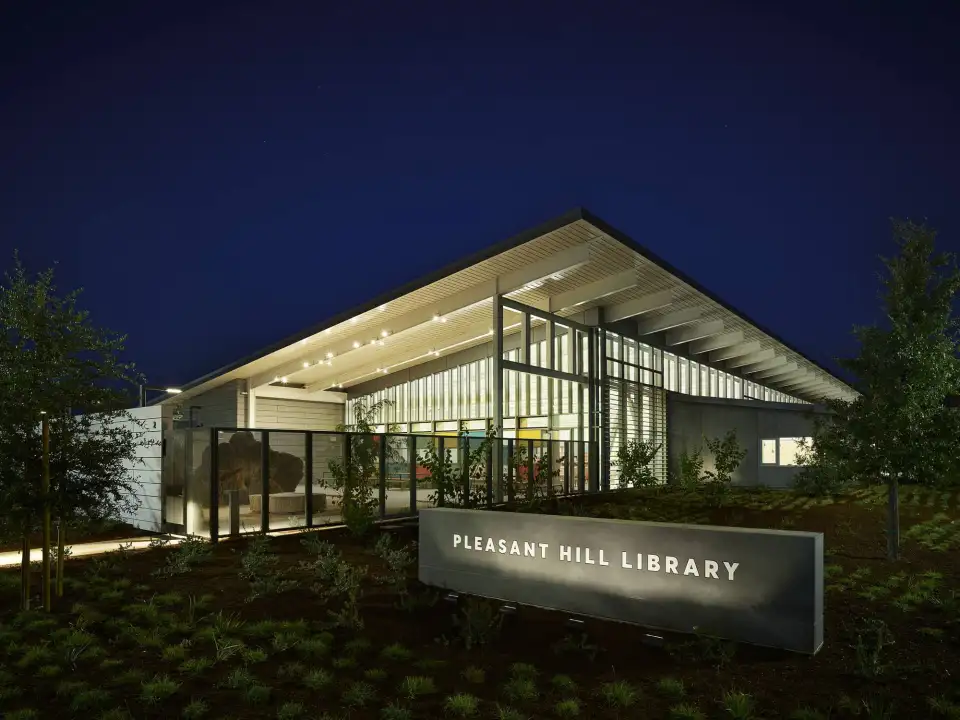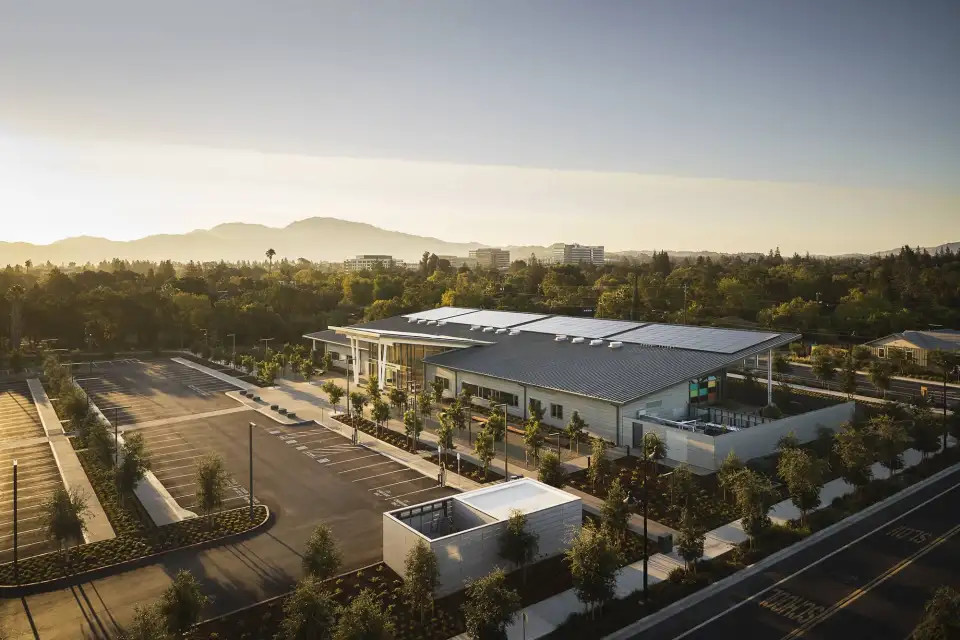
One of the most important aspects of any building design is how it uses sunlight. From a technical perspective, strategizing when and where to use the sun to passively heat a high-performance building becomes a major part of the initial design phase. Designers rely on a multitude of techniques that utilize solar radiation in a way that minimizes the utilization of the building’s heating and cooling systems while also optimizing thermal comfort. On the one hand, they want to trap significant amounts of solar radiation during the coldest months to minimize use of the mechanical heating systems. On the other hand, they want to avoid trapping all that heat when it’s warm to avoid overheating and expending too much energy on active cooling measures. As a result, building orientation, shading techniques, glazing element placement, and the use of specialized films all contribute to finding the right balance.
Of course, these more technical elements of construction are not the only aspects that go into creating high-performance buildings. In addition to being efficient, high-performance buildings seek to create comfortable spaces, and comfort does not begin and end with thermal performance or even continuous ventilation. There are multiple factors that go into making a space feel welcoming, and chief among those is providing ample natural light. High-performance construction may require conscientious placement of glazing elements, but one need not necessarily block the warmth of natural lighting to keep a building cool—even in warmer climates.
A case in point is the Pleasant Hill Library, which is located in California’s East Bay. Opened in 2022, the library may not be targeting Passive House certification, but designers Bohlin Cywinski Jackson have aimed for net zero energy certification, meaning the building will consume as much energy as is produced by renewable sources. To achieve this goal, the building will rely on renewable energy generation, as well as a combination of efficiency measures and other offsets. The library also showcases how high-performance construction techniques can be used to create truly welcoming, versatile, and airy spaces that are full of natural light.
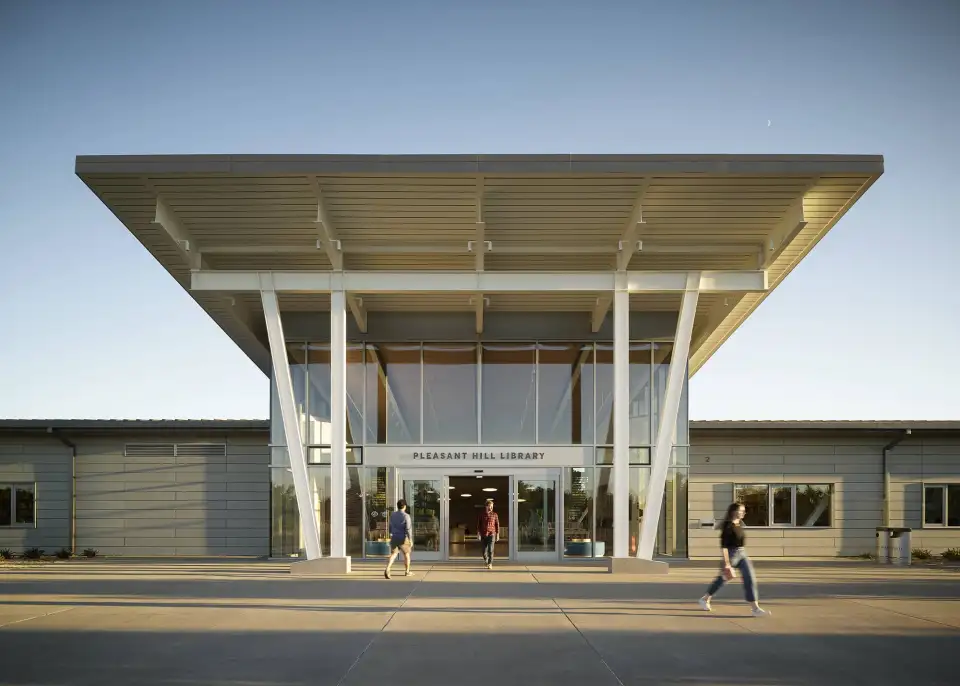
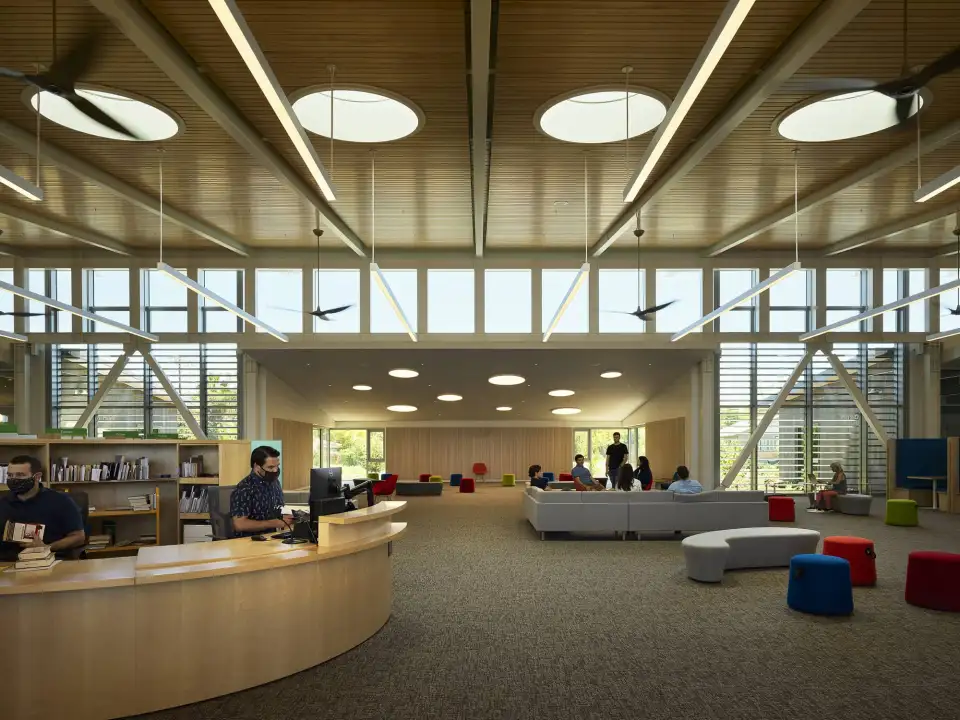
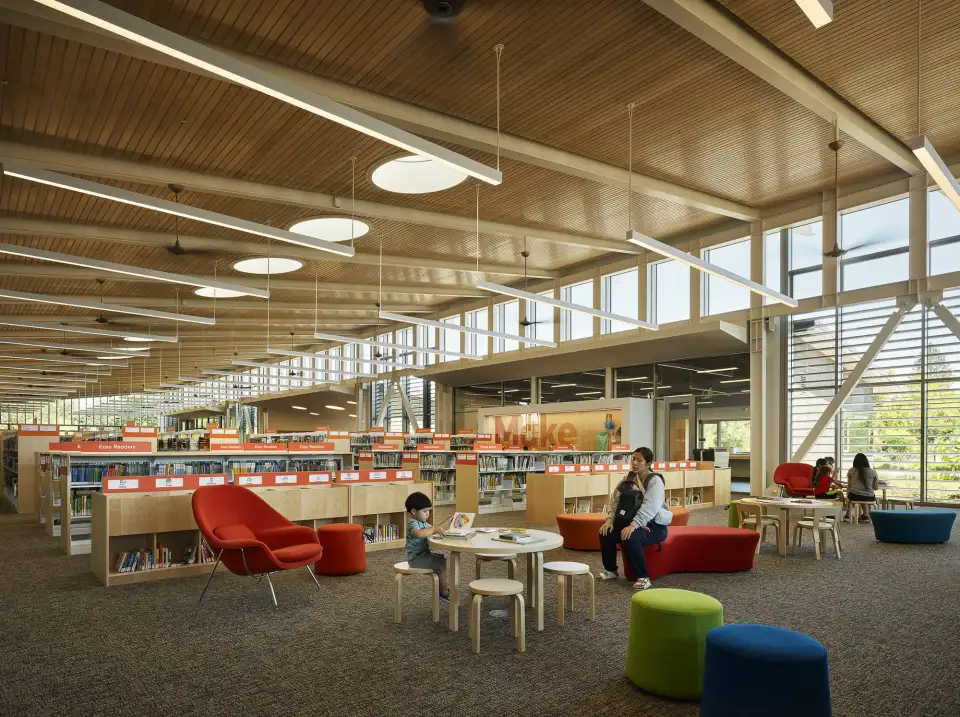
The 23,788 square feet that make up the Pleasant Hill Library is home to several areas, including a lounge, several small study rooms, a bookstore, and multiple zones for either younger children or teens. However, the centerpiece of the building is the main hall, which is 55 feet wide, 200 feet long, and filled with moveable furniture, allowing for flexibility when hosting different programs and greater adaptability should the library’s needs evolve. Meanwhile, three indoor pavilions directly off the main hall can be used for a multitude of activities ranging from classes and workshops for the public to author talks and story-times for children. In the absence of programming, the pavilions can be used for quiet reading or study.
Aesthetically, the library is largely defined by a combination of glazing elements and linear maple ceiling panels that sit within the steel structure. In addition to giving warmth to the interior, the panels also improve the acoustic performance of the space. However, it’s the lighting that really gives the library its breezy feel. Particularly within the main hall, the abundant natural light allows the interior to breathe easier and comes from numerous angles that include the glazing at ground level, the clerestory windows along the south-facing wall, and the circular skylights provided by Lamilux.
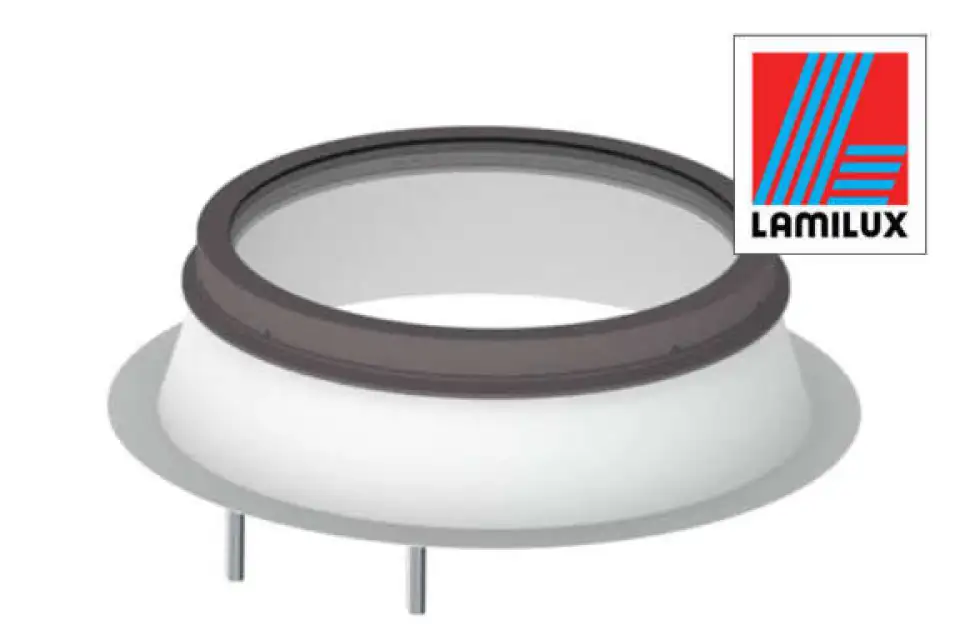
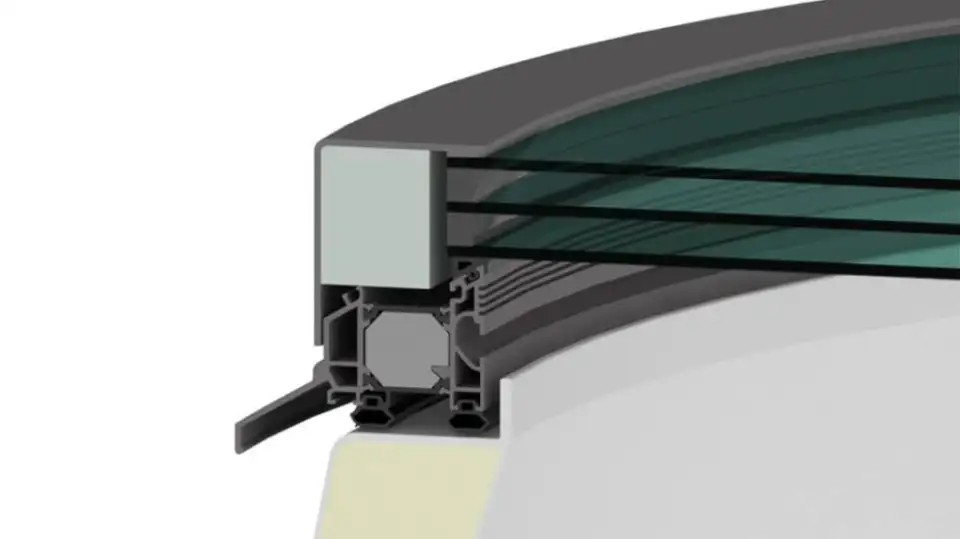
Even though Pleasant Hill has a Mediterranean climate that experiences an average of 264 sunny days per year (nearly 60 more than the national average), the designers were able to use Lamilux’s FE Circular to bring additional light into the interior of the library without overheating the space. The FE Circular is a skylight with a circular IGU (insulated glass unit) that sits within a curved, insulated aluminum frame and hinge system that is free of thermal bridges. The FE Circular is outfitted with a balloon double-sealing system and is available with double or triple glazing and Ug-values ranging from 1.1 to 0.6 W/(m2K) (or 0.108 to 0.106 Btu/h·ft2·F). It is one of the only circular skylights on the market capable of delivering Passive House levels of performance.
In addition to performance, the FE Circular is versatile, with numerous customization options. It can be installed on a low-slope roof (as is the case with the library) or on roofs with angles up to 25°, and the diameter of the opening can range from the standard 900 mm up to 2200 mm (approximately 35.43 inches to 86.61 inches). Lamilux can also supply larger sizes and custom configurations upon request (get in touch with 475 for more info). As with the units installed at the library, motor operability is available to allow an easier means of natural ventilation during the day or night flushing.
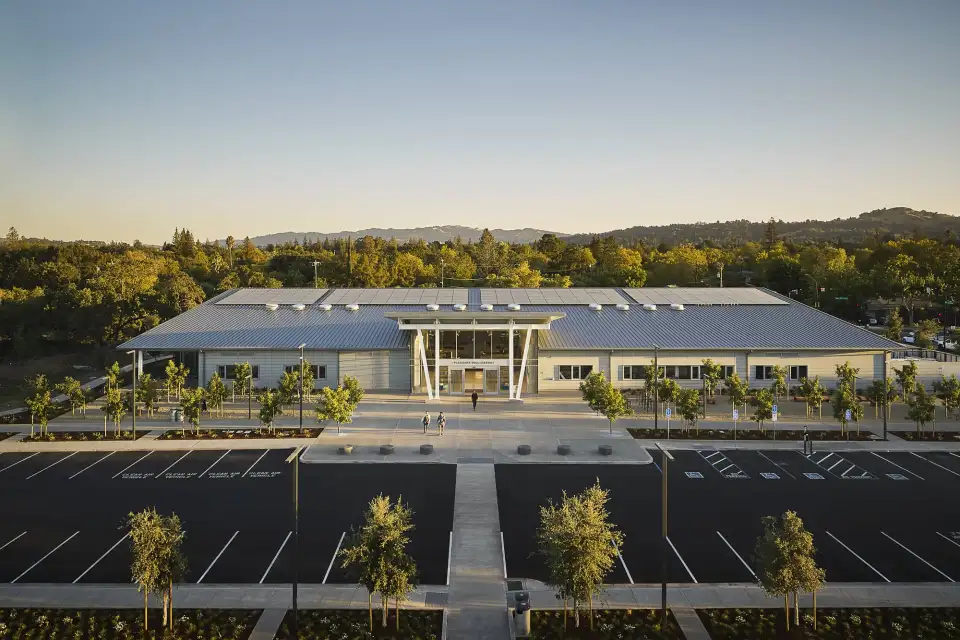
The standard size of the upstand for the FE Circular is 300 mm, though 500-mm and 700-mm models are available (approximately 11.81 inches, 19.69 inches, and 27.56 inches, respectively), and each contain 50 mm (≈2 inches) of polyurethane foam to help maintain a continuous layer of insulation throughout the building envelope. Moreover, Lamilux has developed several glazing types that can help limit the amount of solar radiation and lower what’s known as the solar heat gain coefficient (SHGC) without severely reducing light transmittance. In other words, the IGUs can be designed to keep the heat out while letting plenty of light in.
For teams that are building to Passive House standards or simply creating a comfortable space that demands high-performance components, the Lamilux FE Circular offers a thermal bridge-free and well-insulated solution in a single unit that is easy to install, operate, and maintain.
