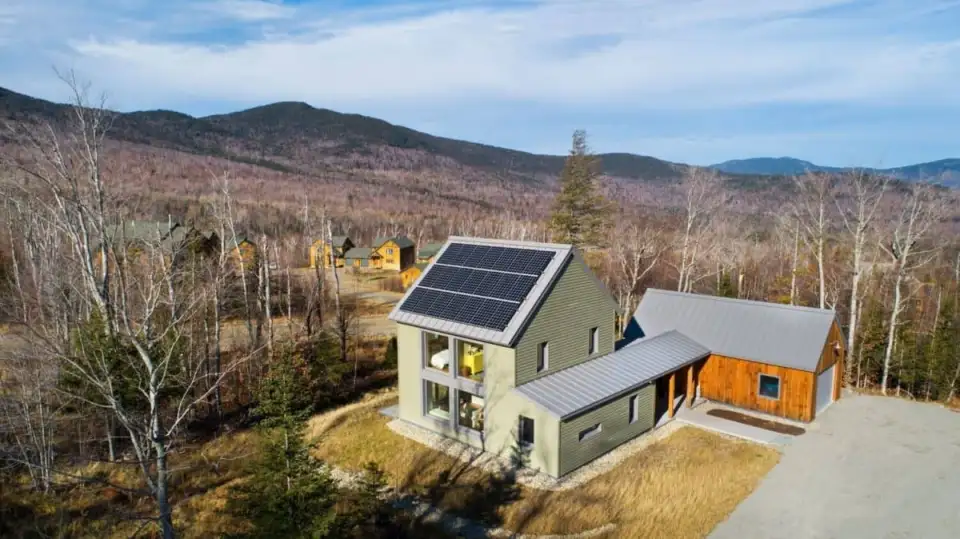
Founded in 2008, the Passive House design/build firm GO Logic broke new ground in North America by producing architecturally outstanding Passive House buildings at a cost that was competitive with that of conventional code-compliant construction. Having honed that expertise, the firm then set out to develop a system for providing the same level of design integrity and building performance to clients and builders outside of the firm’s home territory on the coast of Maine. The result was GO Home, a catalogue of predesigned, prefabricated Passive House homes that GO Logic delivers cost-effectively to sites across the Northeast by partnering with local builders.
A family retreat in the mountains of western Maine exemplifies how well that system works in practice. Like every GO Home, this one began with a fully resolved base design optimized for both Passive House performance and panelized prefabrication. Its frost-protected shallow foundation employs GO Logic’s patented EPS insulating foam forms, which remain in place after the pour, insulating the slab to R‑35. Exterior walls consist of 2x8 framing filled with dense-pack cellulose insulation and 6 inches of rigid mineral wool insulation outboard of the sheathing, yielding an R‑50 assembly. A truss space with 24 inches of loose-fill cellulose insulation provides R‑80 at the roof. Continuous air sealing and triple-glazed windows and doors contributed to a blower door rating of 0.6 ACH50. A high-performance HRV system rounds out the package.
For clients within its home territory, GO Logic serves as a design/build general contractor, providing a turn-key project. This site was distant enough to qualify for the firm’s hybrid model of project delivery, in which it constructs a dried-in, insulated, blower-door-tested Passive House building shell and coordinates with a local general contractor, who executes the site work, foundation, and finish phases of the project under GO Logic’s direction.
The house itself is a lightly customized version of a 1,600-ft2, 4‑bedroom GO Home, which the clients chose for its compatibility with their active, outdoor family life. Architect Alex Rosenthal worked with the owners to adapt the predesigned plan to their steeply sloping site, adding a garage attached to the house by a covered walkway. Further modifications were subtle, consisting primarily of shifting window locations to take best advantage of the site’s mountain views. Careful site planning maximized solar gain within the house while carving a series of level outdoor living spaces from the rather vertical topography.
The completed 3D design model was then used to generate the shop drawings that guided the prefabrication of floor and wall panels in GO Logic’s fabrication plant in Waldo, Maine. After delivering the panels to the site—with windows, doors, and exterior insulation pre-installed—the company’s on-site crew assembled them into a weather-tight building shell in two weeks, despite an intense October snowstorm. Local general contractor Jon Boehmer, of Back Country Construction, then took over, following GO Logic’s plans and specifications to carry the project to completion. The siding used was ¾‑inch pine claps and shiplap from Hammond Lumber Belgrade mill, a local mill that uses trees from its own managed forests in Maine.
The process by which the house was planned and constructed represents an innovative deployment of relatively scarce Passive House expertise and architectural talent over a broad geographical area to achieve the greatest benefit in both design and performance. The finished house, with its resilient, low-maintenance, superinsulated building shell, represents an ideal solution for a year-round second home in a challenging northern climate. Its simple building form shrugs off the weather, its thermal performance and indoor air quality provide exemplary occupant comfort, and its interior finishes are both elegant and rugged. And, with the electricity generated by its rooftop PV array, the building delivers near-zero energy performance.