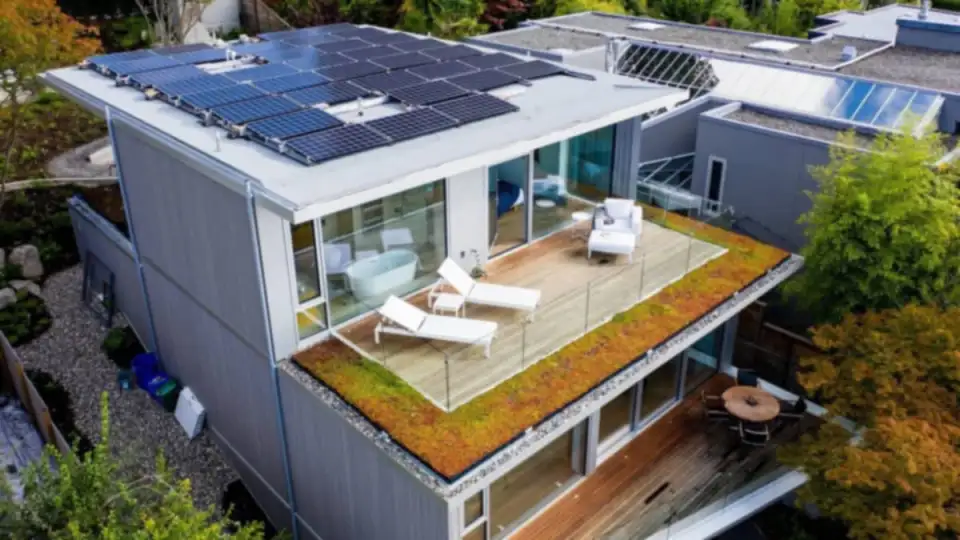
“We all need to do our part in fighting climate change,” says James Dean, an engineer based in Vancouver, British Columbia. For Dean, fighting climate change is not only a personal but also a professional commitment.
In May, he’s launching a new business, Oxygen8, which produces innovative air-handling units used in outdoor air systems for commercial buildings. Before that, Dean ran a company that developed ERVs and HRVs that are essential components in energy-efficient homes.

When it came to building a new home for his family, then, Dean not only “wanted to show my community that you can build a beautiful energy-efficient home that doesn’t have to cost that much more than a standard home,” he says. He also wanted a healthy, comfortable, net-zero, modern home. Moreover, he hoped to set a new precedent for Passive House projects around the globe.
In collaboration with BattersbyHowat Architects, and general contractor, Naikoon, Dean created a 4,000-square-foot Passive House with solar power in West Vancouver. “We went for PHI certification because it was the most rigorous and is gaining momentum in Canada (through Passive House Canada) and with the BC Government,” he adds. The provincial government has set the formidable goal of making all new homes Net-Zero ready 2032.
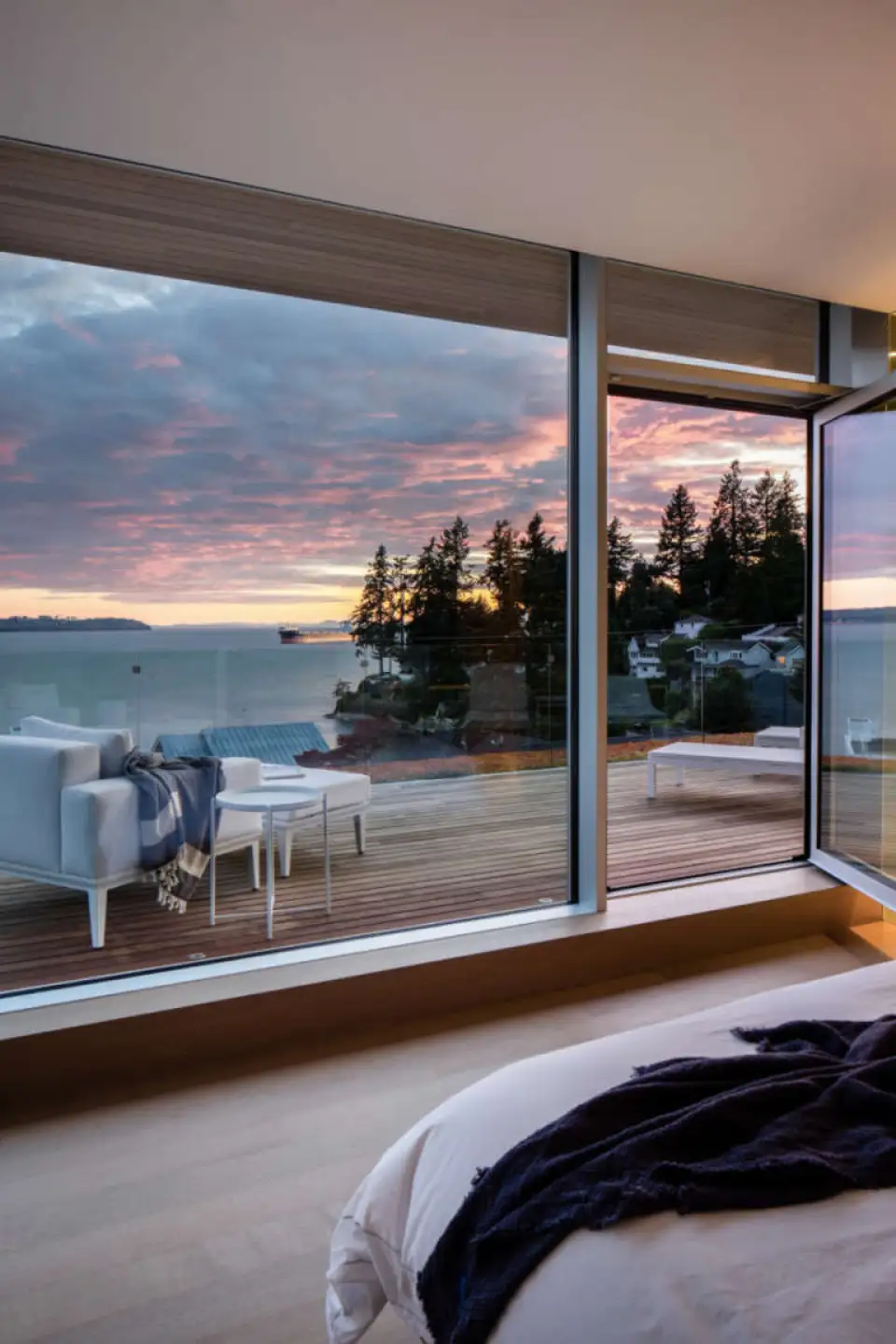
The three-level modern home sits on the southern slope of the mountains along English Bay. It is positioned to take full advantage of solar heat gain during the winter through floor-to-ceiling glass. In summer, terraces on each level help block direct sun. In combination with Passive House principles, the house also has a solar photovoltaic array to achieve Net Zero Energy Home certifications and Passive House Plus. Passive House Plus is the second level, in Passive House Certification and requires that the home can’t consume more than 45 kWh of renewable primary energy and must generate at least 60 kWh/(m²a) of energy in relation to the building’s footprint.
“Our home is an excellent example of how beautiful design, energy efficiency, comfort, and health can come together using building science, innovative construction methods, and advanced building products,” says Dean.
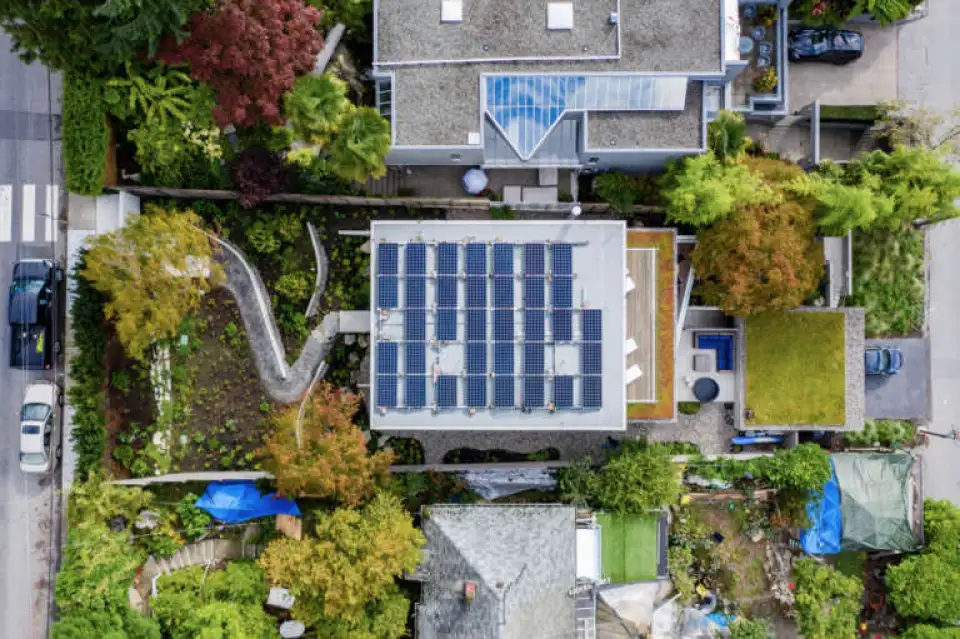
The three-level modern home sits on the southern slope of the mountains along English Bay. It is positioned to take full advantage of solar heat gain during the winter through floor-to-ceiling glass. In summer, terraces on each level help block direct sun. In combination with Passive House principles, the house also has a solar photovoltaic array to achieve Net Zero Energy Home certifications and Passive House Plus. Passive House Plus is the second level, in Passive House Certification and requires that the home can’t consume more than 45 kWh of renewable primary energy and must generate at least 60 kWh/(m²a) of energy in relation to the building’s footprint.
“Our home is an excellent example of how beautiful design, energy efficiency, comfort, and health can come together using building science, innovative construction methods, and advanced building products,” says Dean.
Photo Credit: Vincent Lee
Joining Passive House and Solar Power
The team used cross-laminated timber (CLT) construction. They assembled the structure on-site in five days, “which accelerated the project schedule, reduced waste, and resulted in an extremely robust structure,” Dean says. The super-insulated envelope has six inches of exterior and six inches of interior insulation over 4.5 solid CLT for walls at R‑46, a roof at R‑64, and a slab assembly between R‑34–60.
On the lower level, the team used foam panel insulation; the upper levels were insulated with mineral wool. The cantilevered concrete deck is thermally broken from the internal concrete slab using Schock Isokorb. A Passive House-certified cat door reduces energy leaks as it’s airtight and well insulated.
Airtight Construction
The home’s airtight building envelope, during a blower test, came in at 0.33 inches ACH 50, significantly below the standard’s minimum requirements. Low‑E glazing, German-made, triple-glazed Schuco windows, balances reduced solar gain and mechanical cooling in the summer without a too-dark tint that would affect views. Thermal modeling supplemented the Passive House Planning Package (PHPP) modeling results to minimize cooling and ensure no overheating. Solar shading (via the terraces) reduced heat gain in the summer.
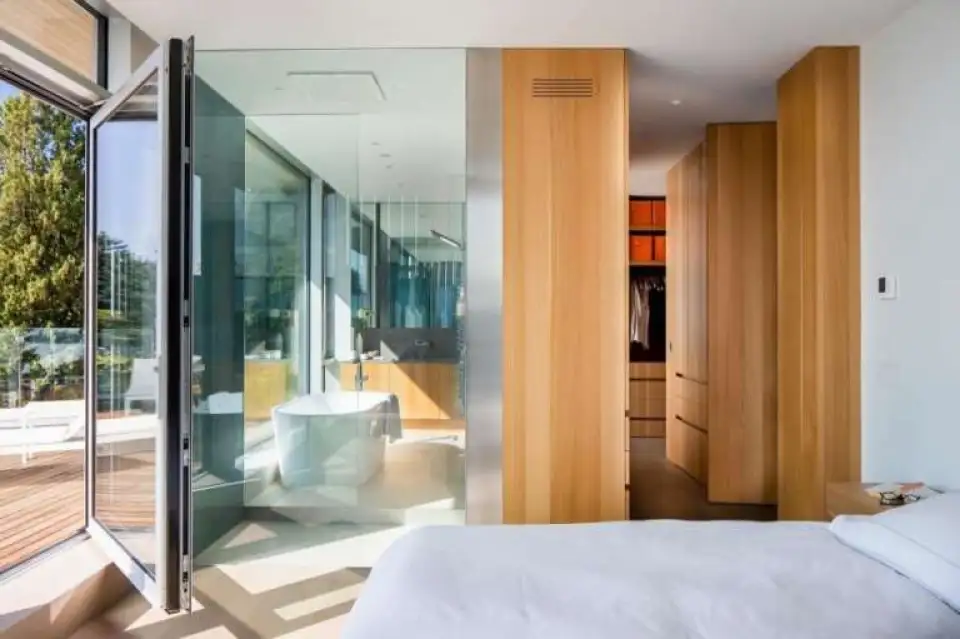
Sliding-glass doors and operable windows provide ventilation and cooling from the ocean breezes on warm days. Three large maple trees were saved during construction to provide shading and privacy. The home’s ERV system, which uses a modulating by-pass that allows free cooling in the shoulder seasons, includes MERV 11 and 13 filters for protection against particulates during the now regular forest fires. Balanced ventilation with energy recovery ensures no unwanted infiltration. The home also has a drain-water heat recovery system.
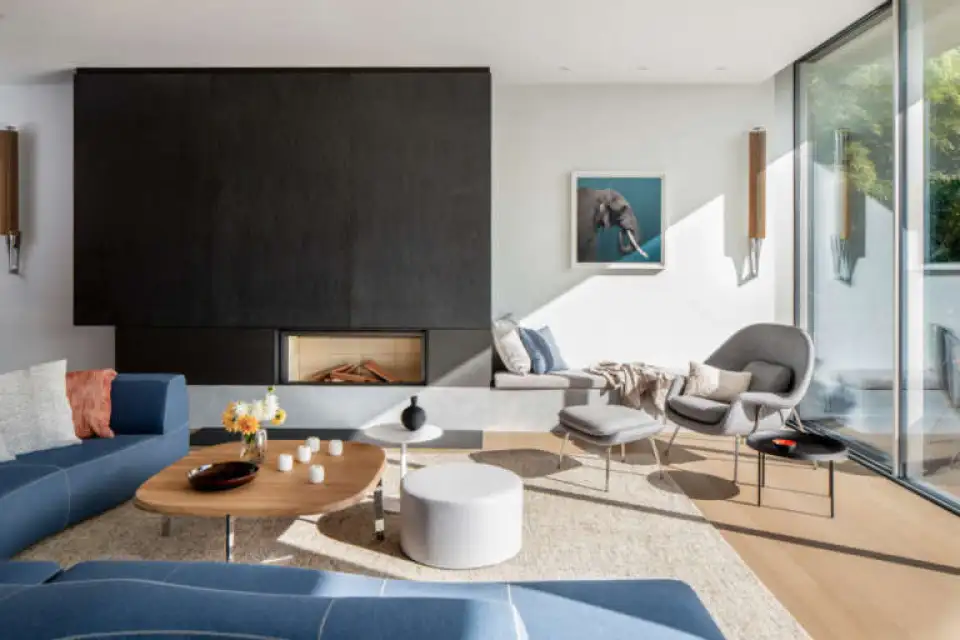
A 12-kilowatt solar photovoltaic system with 35 panels powers the all-electric home. A Tesla Powerwall provides back-up power and charges the family’s electric vehicle. The home has a high-efficiency wood-burning stove with heat exchangers and dampers that provide comfort and heat without using gas or electricity.
How Did Certifications Affect Construction Costs?
Construction costs to meet Passive House and Net-Zero Energy requirements were negligible. It added up to less than 5 percent more than the cost to build a custom home on the Northshore of Vancouver that meets the current BC Building Code. During the first six months that the family occupied the house, electricity costs averaged less than $50 per month (with charging the electric car included). Over the last year, the panels generated 12,440 kWh of electricity.
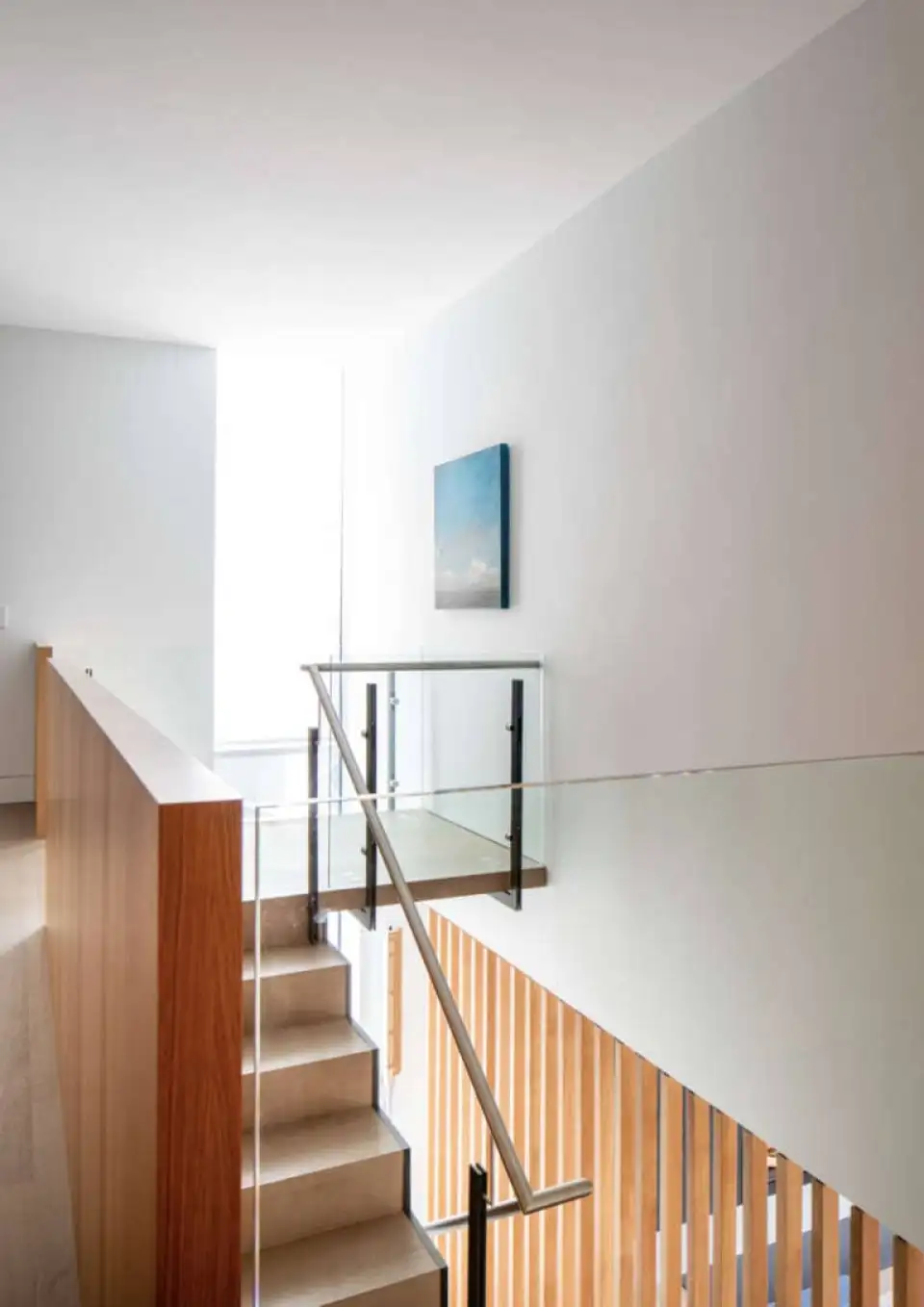
Sustainability was top of mind in all aspects of the home. Blasted into the site’s bedrock is the wine cellar, so it’s outside of the passive-house envelope but has natural cooling and humidification. The garage roof and balcony perimeters are covered with sod, creating a living roof.
IoT Throughout
The home utilizes LED lighting. IoT (Internet of Things) enables door locks, lighting, appliances, the HVAC system, security, and music, and provides real-time energy tracking. Water sensors notify the family of water leaks, so the master valve can be shut quickly to avoid losing water and damaging the home.
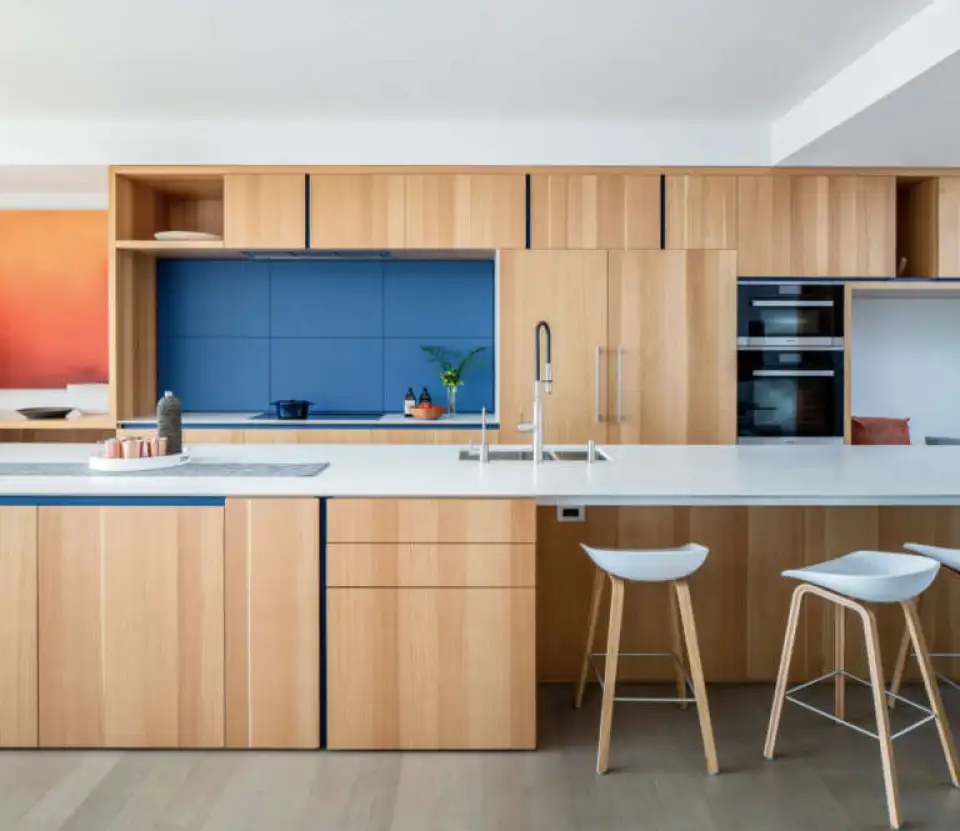
In the kitchen, a recirculating range hood with carbon filters maintains balanced airflow and doesn’t require make-up air. The kitchen cabinetry was custom-built from white oak and topped with Caesarstone counters. The home has engineered hardwood floors.
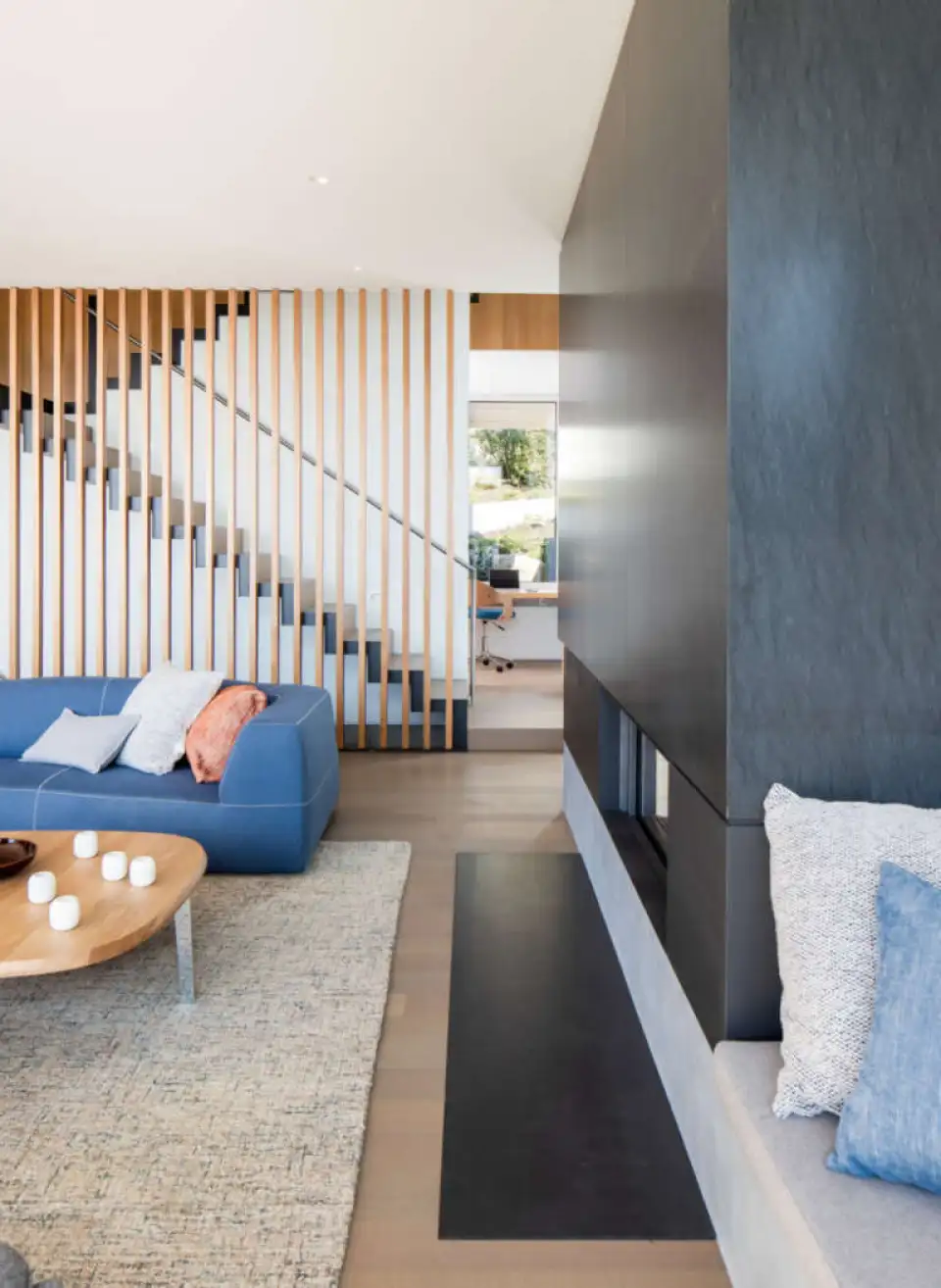
Living in Passive House
The benefits of living in a Passive House are many, Dean says. From the lovely quiet — “We can’t even hear the trains passing along nearby tracks” — to fresh filtered air that reduces allergies and hay fever. It maintains the perfect temperature and humidity levels year-round. Moreover, he adds, “This home is really fun to live in.”
The home has become something of a media sensation and educational tool, with numerous newspapers and magazines about the home and a video series for the British Columbia Institute of Technology. Dean says he’s also happy to tour media, university students, tradespeople, and the public through the house.

“One reason we built the house to Passive House standards, which are becoming more popular in Canada, was to show how you can build a modern architect-designed home that doesn’t cost much more than a custom home and saves resources by being net-zero energy,” he adds.
"We love our new home, and it demonstrates how Passive Houses and net-zero homes can be beautiful, healthy, and comfortable, and fulfill a commitment to doing our part to fight climate change."
HOMEOWNER, JAMES DEAN