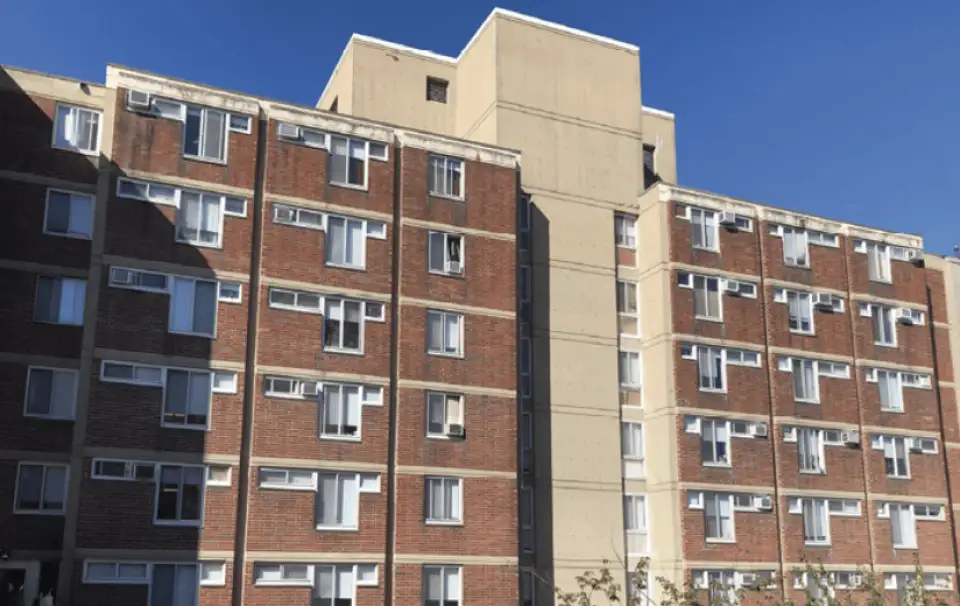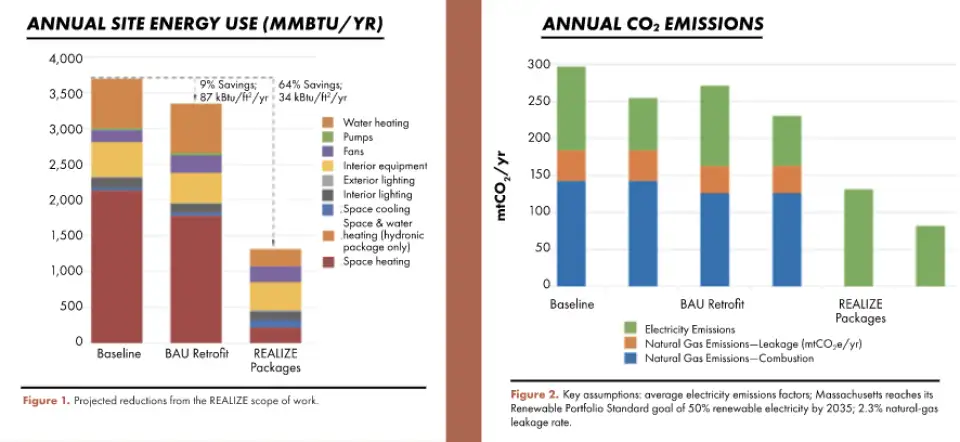
Inspired by Energiesprong, an innovative industrialized zero-energy retrofit approach developed in the Netherlands, REALIZE is combining demand aggregation and supply chain coordination to deploy prefabricated retrofit systems that are easy and fast to install and can ultimately be financed through utility cost savings. Through awards from the U.S. Department of Energy (DOE) and the California Energy Commission, REALIZE is launching several pilots to demonstrate Energiesprong-like retrofit packages in the affordable multifamily housing market.
The goal of REALIZE’s DOE project is to develop a standardized, climate zone specific net zero energy ready retrofit system, designed to achieve at least a 50% lower energy use intensity (EUI) relative to the measured baseline energy performance. In the Northeast this retrofit package is to be demonstrated and validated on one multifamily building of 30+ units. RMI is working with PHIUS, Staengl Engineering, Re:Vision Architecture, and The Levy Partnership to deliver the project.
To make sure the systems developed in the DOE project are scalable across the pilot building region, RMI undertook a study to identify the most common building typologies and HVAC systems in ASHRAE climate zones 4 and 5 for 30+ unit multifamily buildings. Based on the American Housing Survey and the Residential Energy Consumption Survey (RECS) 2015, RMI determined that 5- to 19-unit buildings (low rise) and 50+ unit buildings (midrise) with the three HVAC bundles listed in Table 1 are the most common typologies.
Based on the typology study, REALIZE issued a request for proposals for a pilot building and selected Eva White Apartments, a multifamily property consisting of two separate seven-story buildings located in Boston, Massachusetts.
Ultimately REALIZE chose to limit the pilot to one 38,349- ft2, 53-unit building. Eva White, which was submitted for consideration by WinnDevelopment, is currently owned by the Boston Housing Authority (BHA), who is working with WinnDevelopment and Castle Square Tenant Organization (CSTO) on the property’s anticipated Rental Assistance Demonstration (RAD) program conversion and low-income housing tax credit rehabilitation project.
Originally constructed in 1967, Eva White fits within the first HVAC typology described in Table 1, with central natural gas boilers and hydronic baseboard distribution supplying space heating, while window air conditioners installed by tenants provide cooling in some apartments. The property’s energy audit and subsequent modeling exercise revealed the prevalence of electric space heating to supplement the building’s central gas fired boiler plant. Central, high efficiency condensing water heaters and storage tanks provide domestic hot water for the building. As a concrete building with brick veneer, Eva White’s building envelope is extremely inefficient, with uninsulated walls (R-1), single-pane windows, and a minimally insulated roof (R-9) and exposed floor (R-7.9). Given the building’s location, envelope construction, and existing HVAC systems, Eva White fits the criteria of the common typologies identified by REALIZE and represents a significant opportunity for substantial energy savings.
Space heating accounts for nearly 60% of the building energy use. Given the low insulation values of the envelope, improving the building’s shell alone presents a large opportunity for heating load reductions and annual energy savings, along with improved comfort for residents and durability. The REALIZE team identified a standardized retrofit specification based in large part on PHIUS guidelines for climate zones 4 and 5 and the 50% EUI reduction goal. The proposed REALIZE retrofit package includes improvements to the exterior envelope, HVAC system, and domestic hot water system. The proposed package also seeks to completely electrify the building. Supported by additional funding from the DOE’s Advanced Building Construction Initiative, WinnDevelopment’s design team and engineers of record, are currently in the process of finishing up schematic designs based on the REALIZE concepts, which have been evaluated for cost, carbon impact, replicability, durability, and constructability.
Building Envelope: The REALIZE retrofit package specifies an R-30 exterior wall and R-40 roof insulation to reduce the thermal load of the building. The project is considering a light-weight insulated exterior panel product that will bring the total effective R-value of the walls and roof to R-29 and R-41 respectively. The new integrated wall panel—including a weather barrier, insulation, high-performance double pane windows (U-0.26), and cladding—will drastically reduce air infiltration and thermal bridging and is designed to be installed quickly with minimal disruption to building residents.
HVAC and Plumbing: Heating, cooling and ventilation will be provided by a rooftop central plant with in-unit wall cassettes so as to minimize the impact on interior space. The central plant will include a VRF system for heating and cooling, a central ERV that will reuse the existing exhaust shaft, and CO2-based air-to-water heat pumps for DHW. The CO2-based heat pumps have excellent cold weather performance, reducing the need for electric resistance backup heat. The new mechanical system will require new refrigerant lines and new ventilation supply ductwork, which will be mounted vertically along the exterior of the building between the new retrofit panels and the existing façade. This will enable the bulk of the retrofit work to occur from the outside of the building, minimizing disruption of the tenants. The new system will provide central cooling to all apartments, an upgrade the residents and owner wish to achieve.

In addition to the envelope and mechanical system upgrades, the project will include upgrading ppliances, lighting, and cooktops to help reduce internal equipment loads in the building.
The anticipated REALIZE scope of work is projected to reduce Eva White’s current EUI of 96 kBtu per square foot per year to an EUI of 34, representing a 64% reduction, significantly exceeding the program’s 50% goal (see Figure 1). The REALIZE package is also estimated to reduce Eva White’s carbon emissions by 80% by 2035 compared to baseline values (see Figure 2). This emissions reduction impact is expected to grow with time as the Massachusetts electric grid continues to grow cleaner. Due to Eva White’s limited open roof area, the project is not ideal for onsite PV, which has not been included in the preceding carbon emissions projections. A rooftop PV array has been estimated to offset approximately 12% of post-retrofit electricity use.
Next Steps: To reach scale and revolutionize how existing buildings are renovated, REALIZE must first implement thoughtful, and successful, demonstration projects. REALIZE is working to advance this concept for Eva White through design development as well as pricing exercises, all of which must be coordinated with Eva White’s upcoming RAD conversion, which presents a critical opportunity to leverage a major recapitalization event and financial transaction typical of affordable housing developments. The project team anticipates additional financial resources will be needed to support the project’s added costs, which are expected to be approximately $50,000/unit, and is actively engaging potential sources interested in electrification and carbon savings. When the package is standardized and more broadly adopted, REALIZE expects the cost premium to decline drastically, as it did under the Energiesprong model, which will be critical for total market transformation.
There are tens of thousands of large multifamily buildings like Eva White that must reduce their dependence on fossil fuels, while improving their resiliency in a changing climate. The REALIZE team, along with WinnDevelopment and CSTO, are committed to developing and delivering an innovative deep energy retrofit solution, including an integrated panel and mechanical distribution component, that can be demonstrated in Boston and scaled across major metropolitan areas rapidly, responsibly, and cost effectively.
Table 1. Top HVAC Bundles for ASHRAE CZ 4 and 5 from RECS 2015
|
HVAC Bundle 1 |
HVAC Bundle 2 |
HVAC Bundle 3 |
|
|---|---|---|---|
|
Heating system |
Steam or hot water system with radiators or pipes |
Central furnace |
Central furnace |
|
Heating fuel |
Piped natural gas |
Piped natural gas |
Electricity |
|
Air- conditioning |
Room |
Central |
Central |
|
Water Heating Fuel |
Piped natural gas |
Piped natural gas |
Electricity |
|
Water Heating Location |
Central |
In apartment |
In apartment |
Photo courtesy of REALIZE Team