The foothills of Australia’s Strathbogie Ranges can feel extremely remote even if they are about two hours north of Melbourne by car. The terrain is characterized by a kind of rugged beauty, with panoramic expanses of rolling hills dotted by granite outcrops, while the climate can be unforgiving, with temperatures frequently sliding below freezing during winter nights and days exceeding 40°C (104°F) at the height of summer. It is in the midst of this vast landscape that one will find the Huff'n'Puff Haus, an off-grid, strawbale home designed by Talina Edwards of Envirotecture that was completed in December 2022.
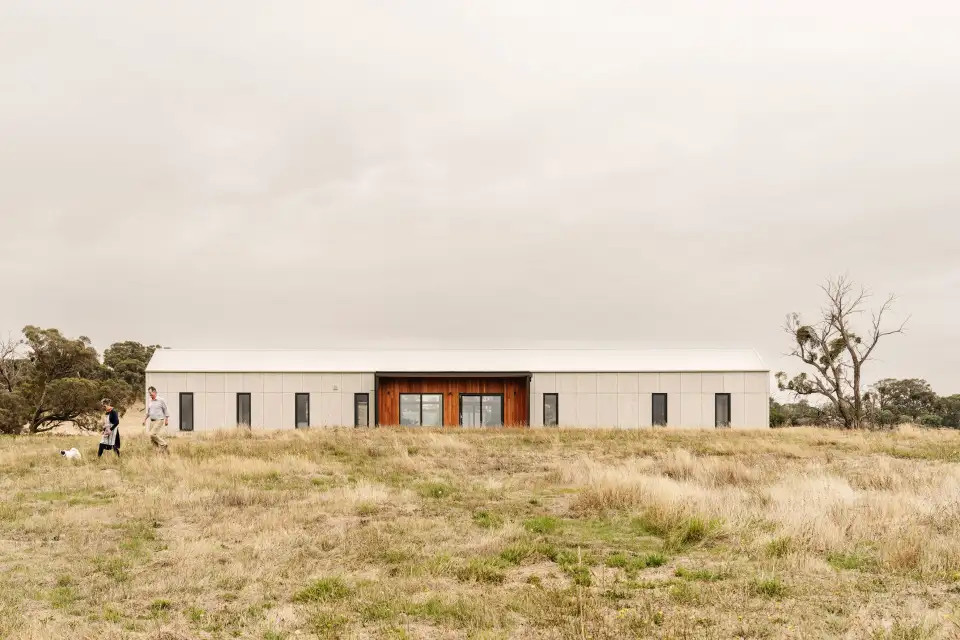
Off-Grid Strawbale Home Marries Sustainability with Self-Sufficiency
The Huff'n'Puff Haus was the realization of a more than 20-year-old dream shared by owners Pip and Stephen. The two purchased the property on which the home sits back in 2000 with the intention of one day building on the 55-acre site, but only after their children had grown and the couple had retired from their careers in Melbourne. Fifteen years later the two reached out to Edwards about designing their new home, specifying that they wanted it to be resilient, comfortable, healthy, and conducive to aging in place. Additionally, they wanted a self-sufficient lifestyle, to minimize their carbon footprint as much as possible, and to build the home using primarily sustainable materials that did not harshly contrast with the surrounding environment.
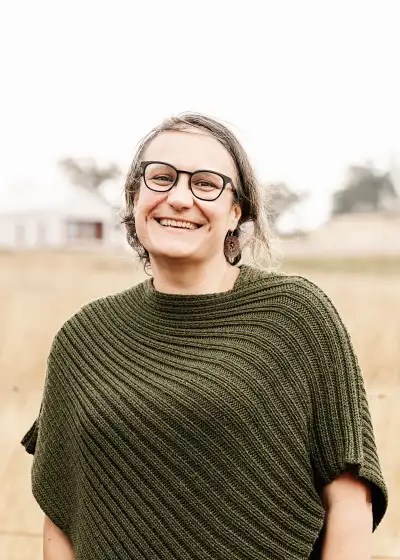
Edwards, who is based in the city of Ballarat, VIC, saw these conditions–self-sufficiency, energy efficiency, low embodied carbon, biophilic design—as an opportunity to really go above and beyond, and she began designing a home capable of meeting Passive House standards primarily using bio-based materials. To maximize self-sufficiency, the home was designed to be outfitted with onsite waste-water treatment, a rainwater collection system, a 50,000-liter water tank, and a 19-kW PV array supplemented by both a 48-kW battery and a 20-kW backup diesel generator. As an additional challenge to meeting the rigorous standards of the Passive House Institute, the owners wanted the building materials to go beyond code with respect to fire-resistance, as the area is prone to bushfires, especially during the hot and dry months.
Edwards was ultimately successful in her work, creating a home that is self-sufficient, all-electric, largely plastic-free, and Passive House Premium certified. The resulting single-story, slab-on-grade home was inspired in part by the barns and long houses that were once common throughout Australia’s pasturelands. Though the treated floor area of the home is only 171 m2 and notably smaller than the average Australian single-family dwelling (240 m2), the home’s interior feels light and airy due to its use of natural materials, open floor plan, elongated shape (37 m long and 6.7 m wide), and judicious placement of north- and south-facing windows.
According to Edwards, optimizing the placement of windows was a bit of a challenge. Despite being a property with 360° views, the most enchanting landscape was to the south, which would have been ideal had they been in the Northern Hemisphere. Instead, the team used PHPP as a design tool, and found a balance that included significant south-facing glazing while optimizing the overall performance of the home. “From an architectural design perspective, this was exciting news to realize that with Passivhaus there aren’t necessarily these ‘rules of thumb’ that apply in every scenario,” Edwards says. “Our creativity as designers is not limited, and in this case our clients desire to embrace those views meant we could have large windows to both the north and the south as we’d checked that it would still perform as intended.”
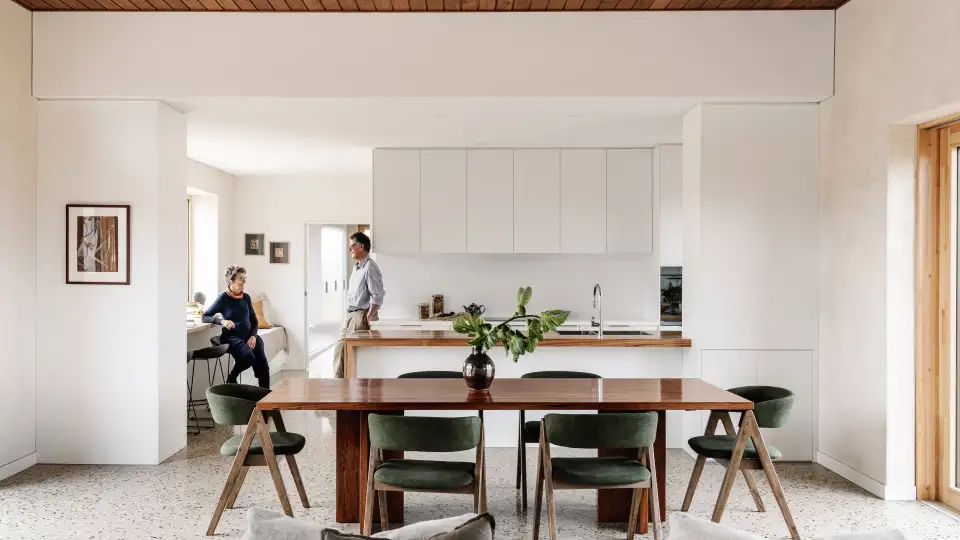
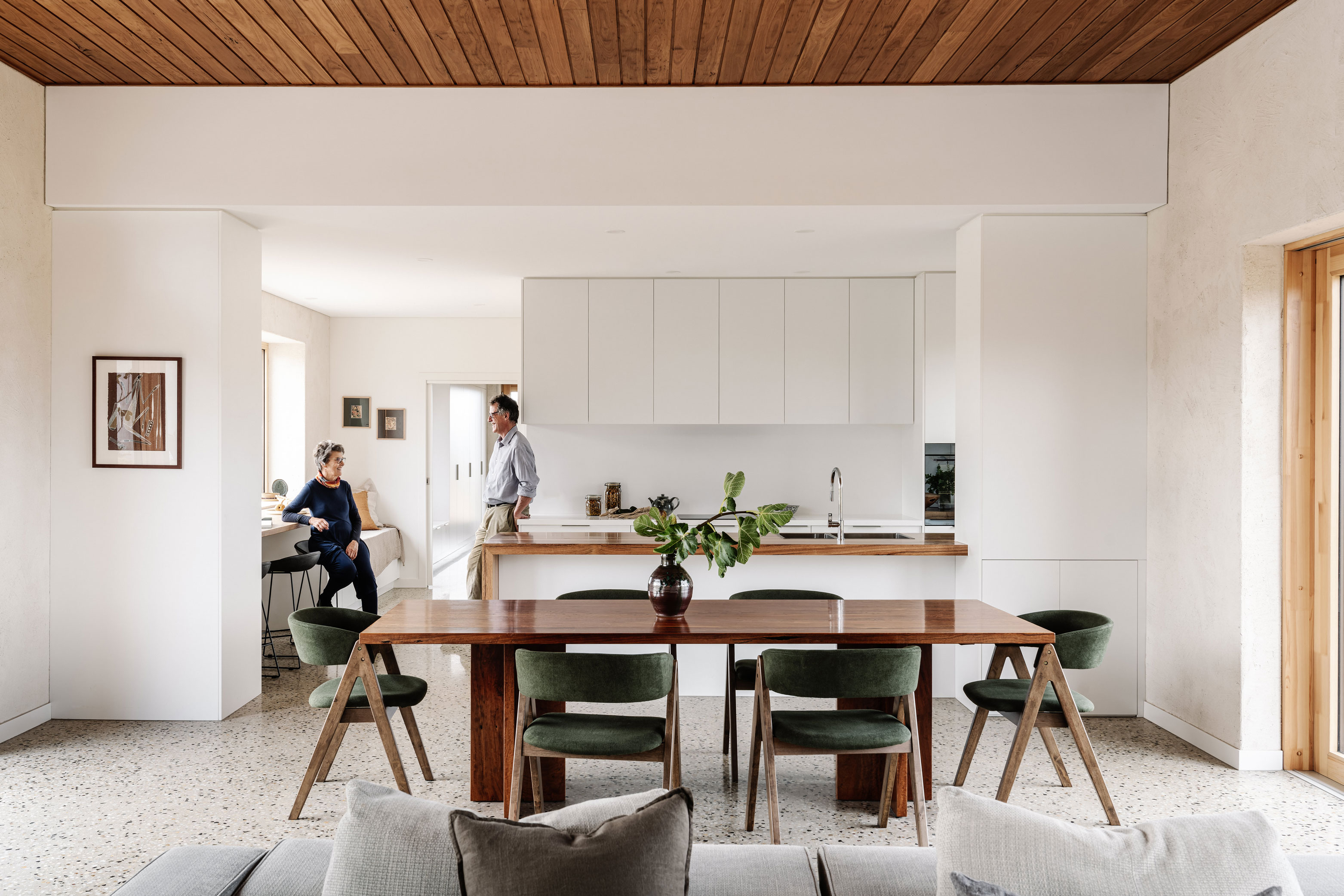
Photo courtesy of Marnie Hawson
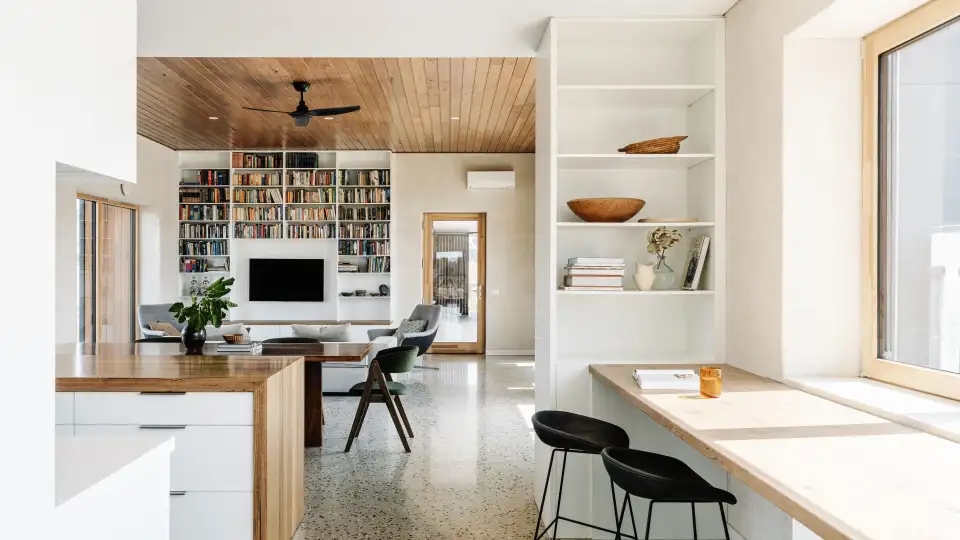
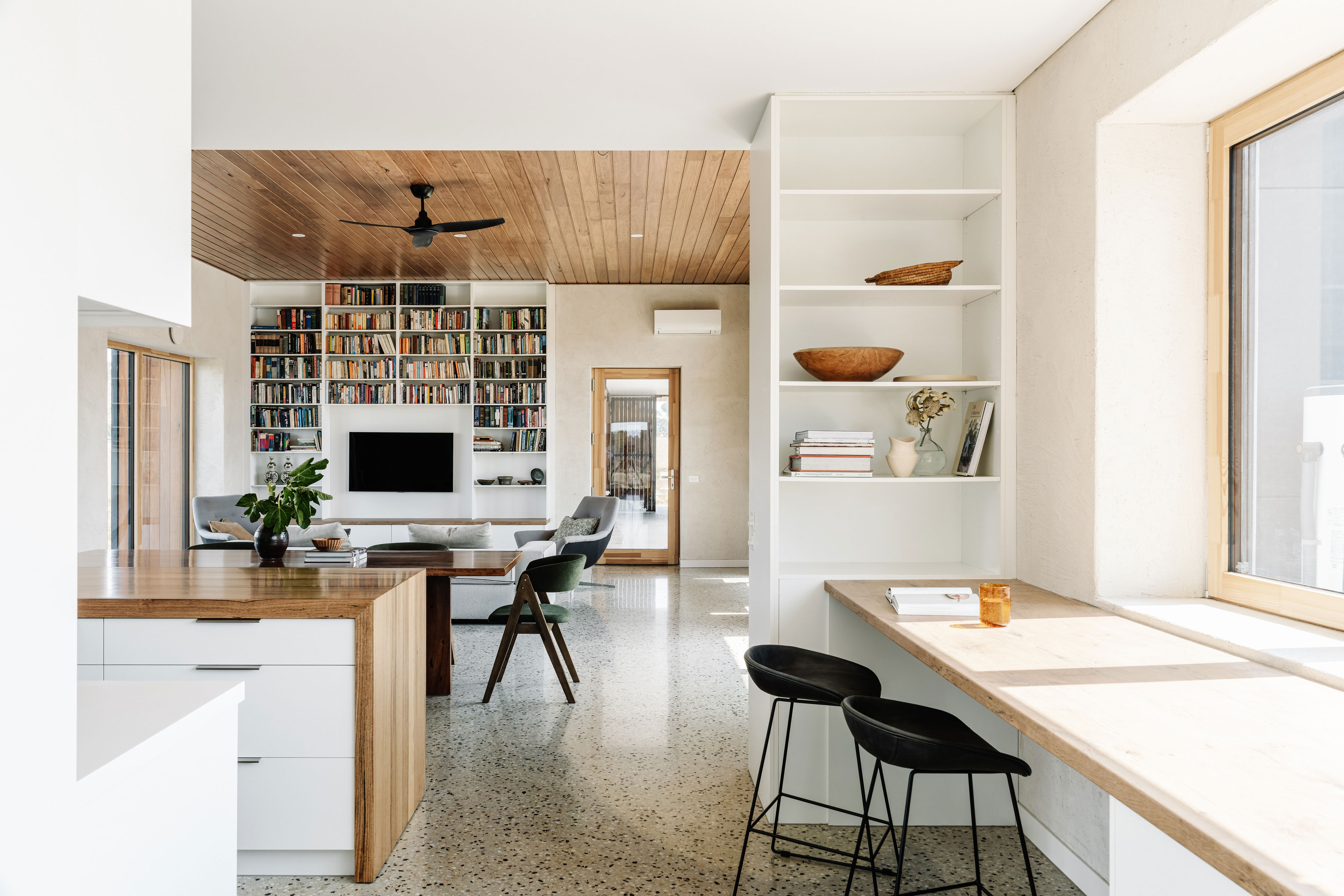
Photo courtesy of Marnie Hawson
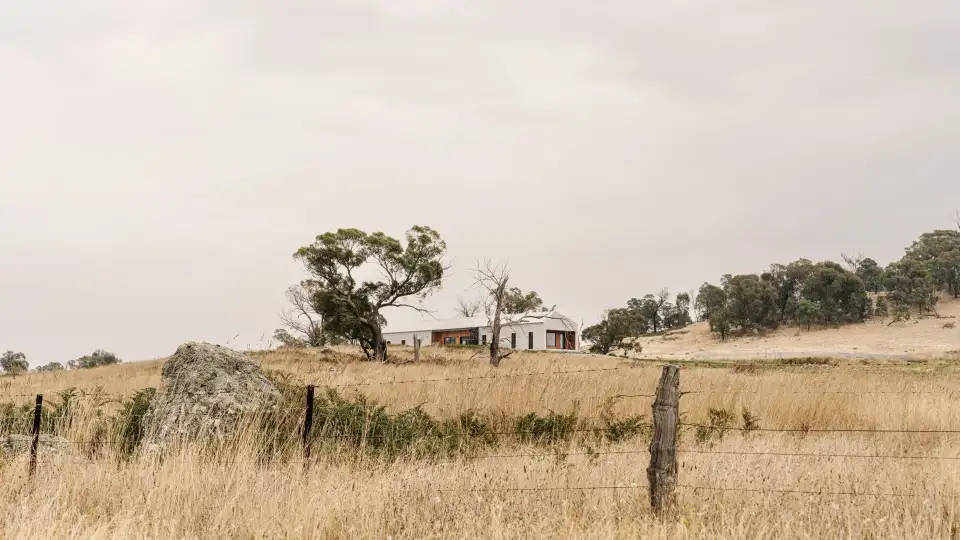
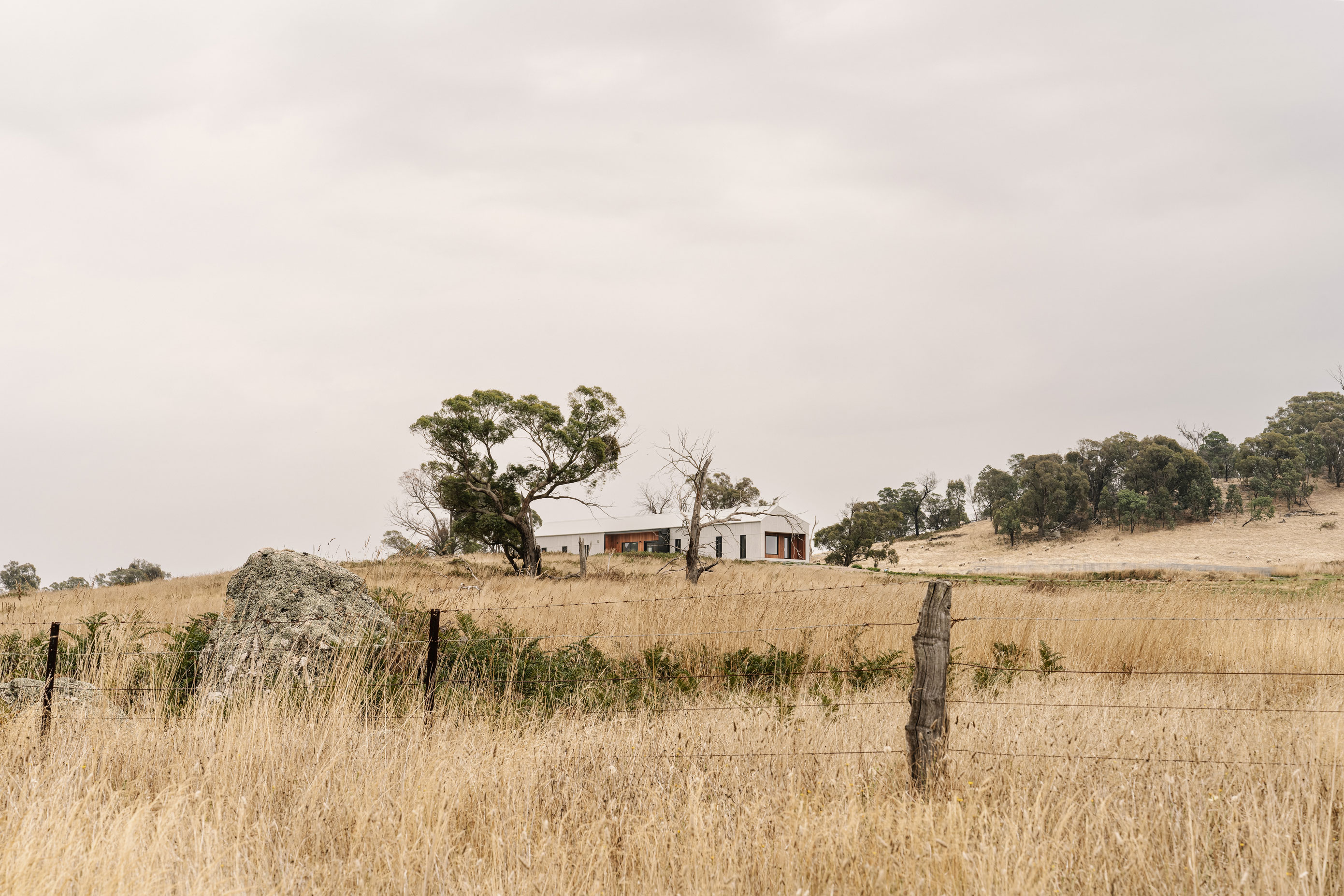
Photo courtesy of Marnie Hawson
At the heart of the Huff'n'Puff Haus are the prefabricated strawbale “sit-up” panels manufactured by Huff ‘n’ Puff Constructions that are stuffed to the brim with strawbale and measure 350 mm thick. Once in place, the panels are finished with lime render, creating an internal air-tight layer and contributing to the calming aesthetics of the house. (The only exceptions to this assembly are in the two bathrooms, where an internal Intello membrane was installed, and then lined with cement sheet, waterproofing sealer, and tiling to comply with local code.) Edwards notes that an additional benefit of using lime-rendered strawbale is that it allows for the creation of deep windowsills that can serve as shelves or places to sit and enjoy the views of the countryside.
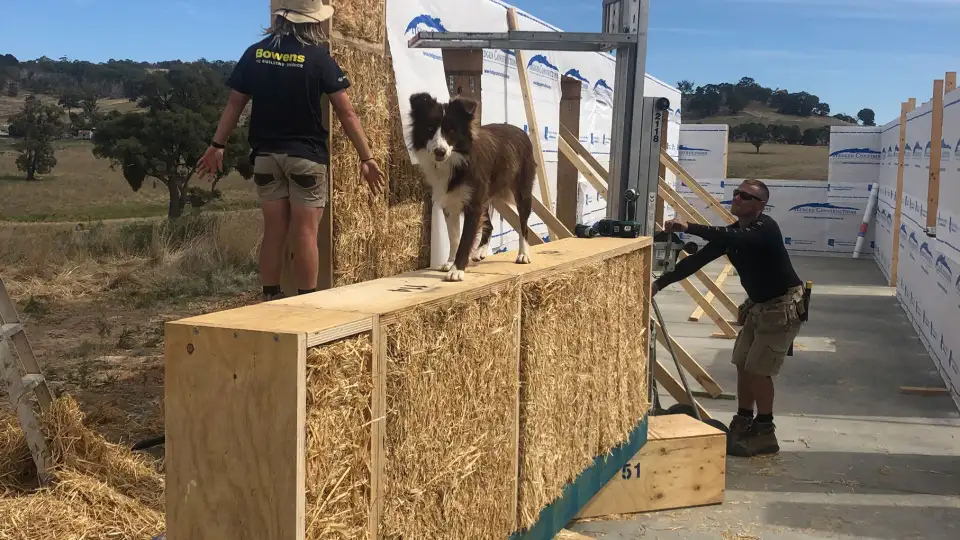
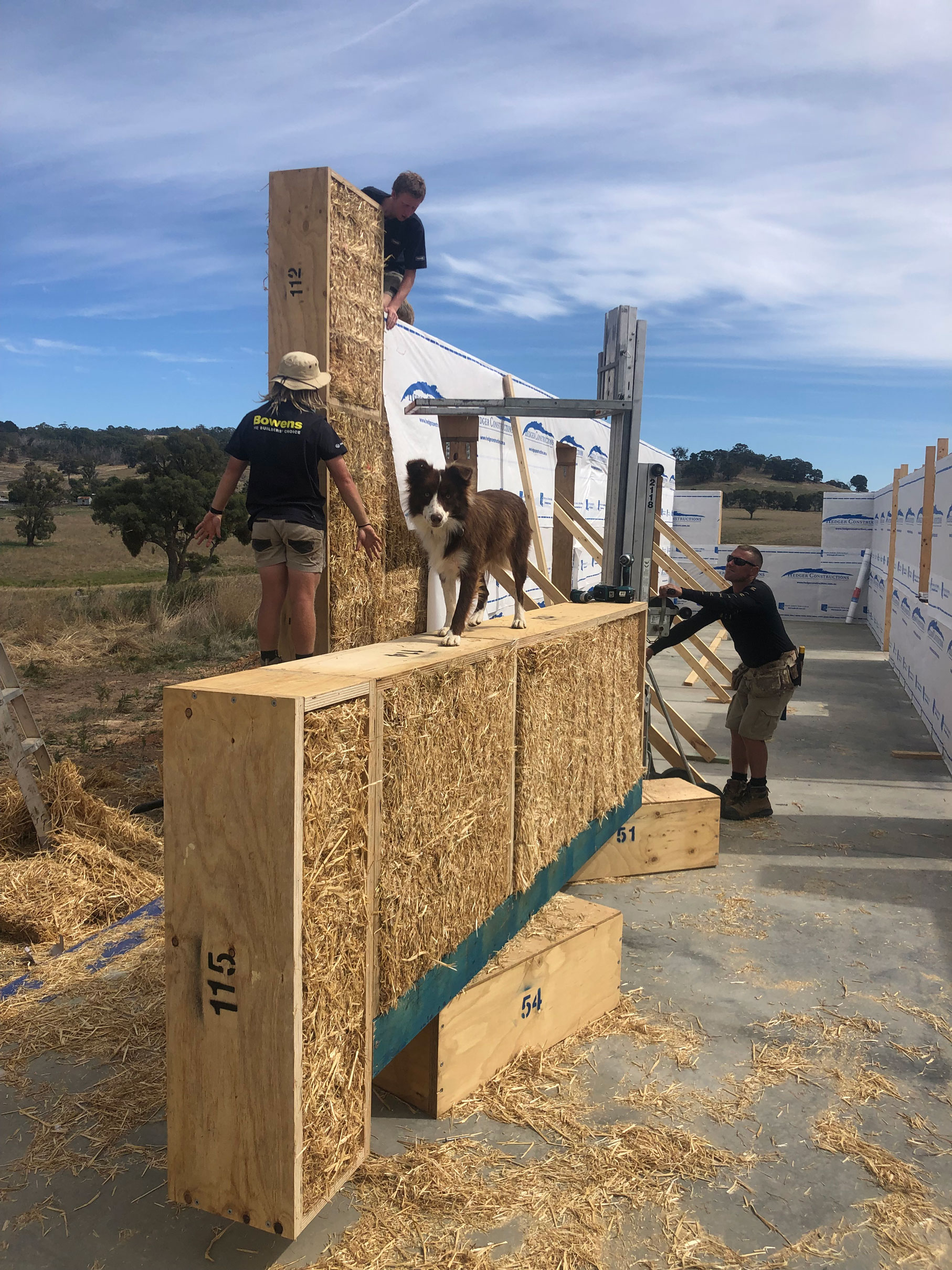
Photo courtesy of Hedger Constructions
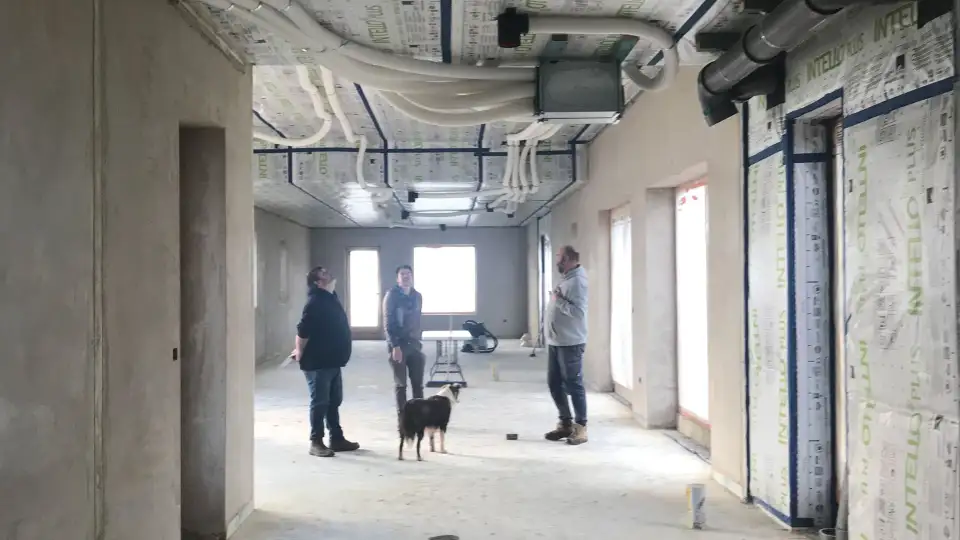
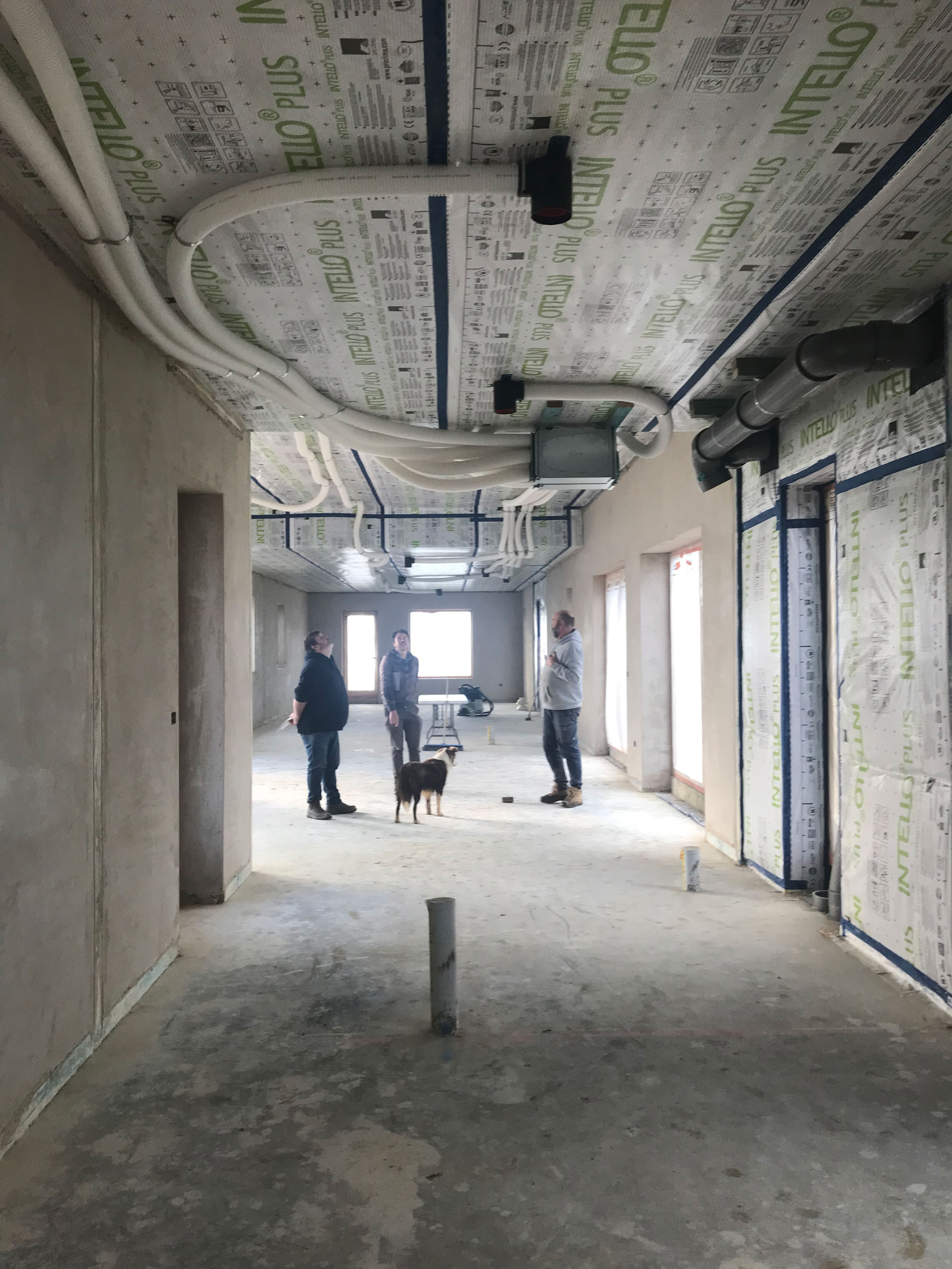
Photo courtesy of Marnie Hawson
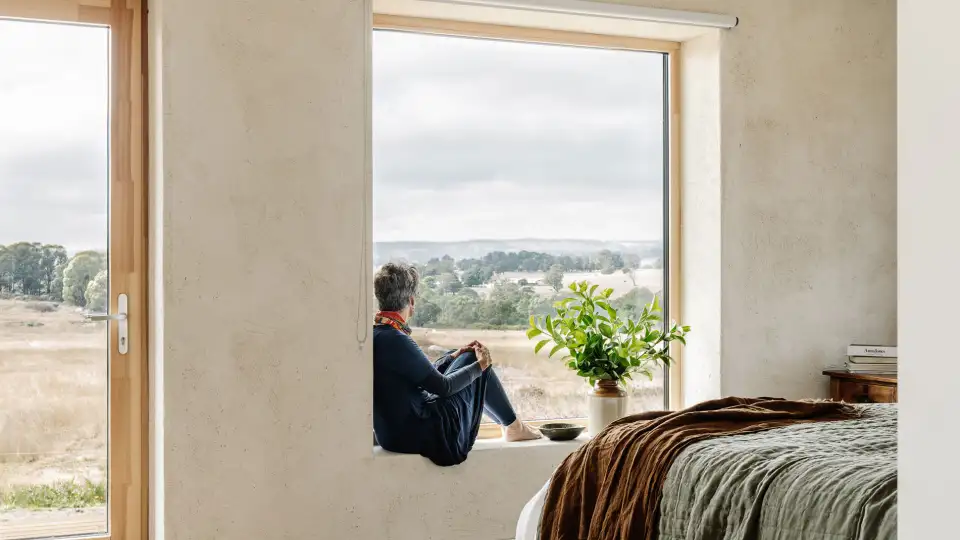
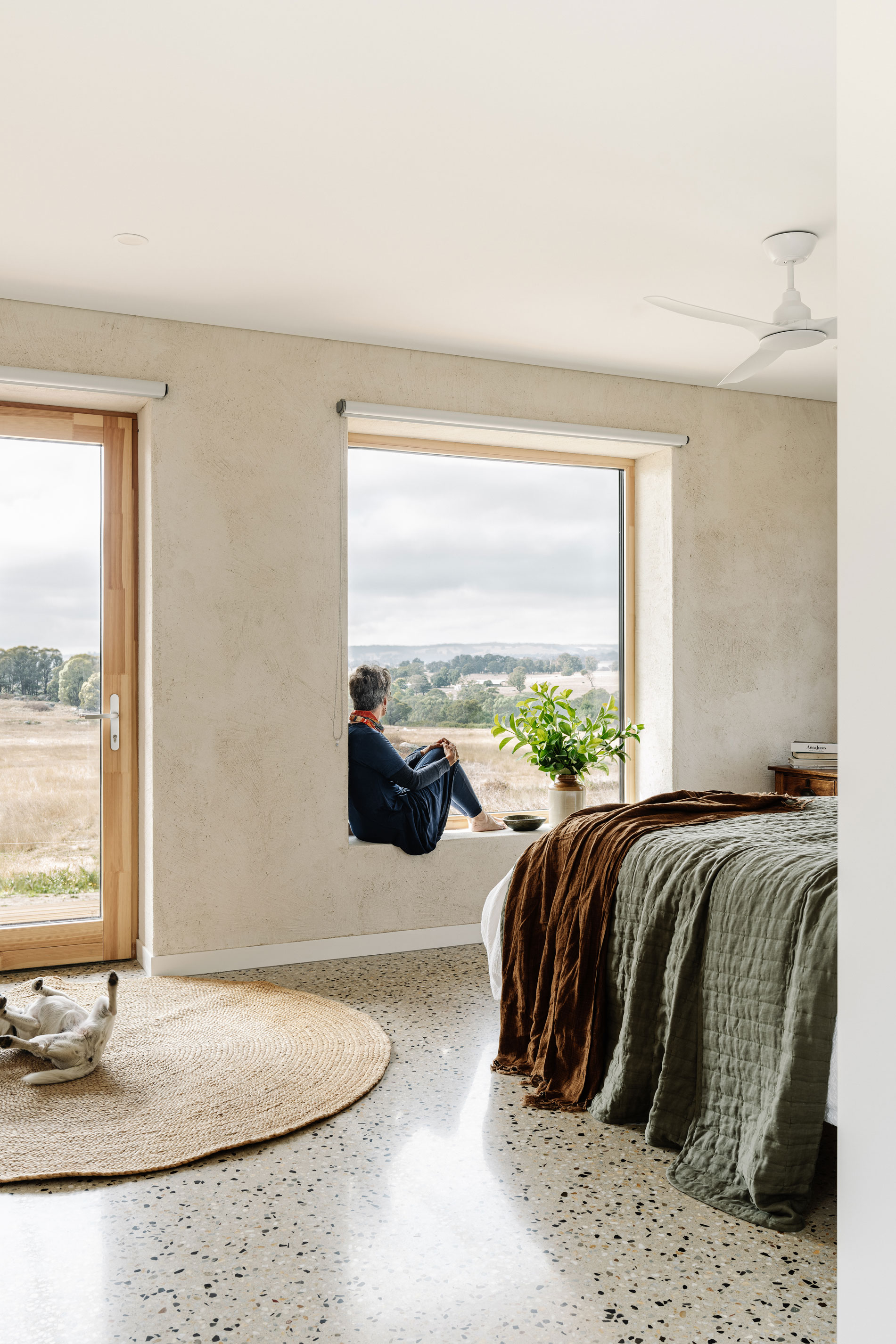
Photo courtesy of Marnie Hawson
For the roof assembly, the team opted for roof trusses topped with sheet metal that span the full width in the north-south direction. Below are bulk insulation batts (R-10.9), which sit above a suspended ceiling. The team explored several non-plastic options for the air control layer, including OSB, but these materials proved to be too heavy and not airtight enough to meet the project’s needs. Ultimately, they decided to use Intello wrap again. The team then installed the ductwork for the mechanical systems in the cavity between the wrap and the suspended ceiling. “This meant the house could be constructed with the polished concrete floor, external walls and roof structure all up, insulated and airtight before any internal walls were built,” Edwards says. “This simplified things for the builders internally with installing the MVHR [mechanical ventilation with heat recovery] and dealing with other services.”
Another change in design, this time due to supply chain issues, concerned the home’s cladding. After an unsuccessful attempt to source non-combustible magnesium oxide boards, they decided to instead use cement-sheet cladding and native Australian hardwood timber. The result is a home that is in harmony with the surrounding landscape and an exemplar of durability and sustainability.
Team
Architect and interior designer: Envirotecture
Builder: Hedger Constructions
Prefabricated SIP supplier: Huff ‘n’ Puff Constructions
Passive house consultant: Alex Slater
Passive house certifier: Detail Green
Stylist: Belle Bright
Windows: Logikhaus
Ventilation: Fantech
Cladding: Cemintel Barestone
Airtight membranes: Pro Clima
Passive House Metrics
|
Heating demand |
15 |
kWh/m2/yr |
|
Cooling demand |
10 |
kWh/m2/yr |
|
PER demand |
42 |
kWh/m2/yr |
|
Air tightness |
0.6 |
ACH50 |
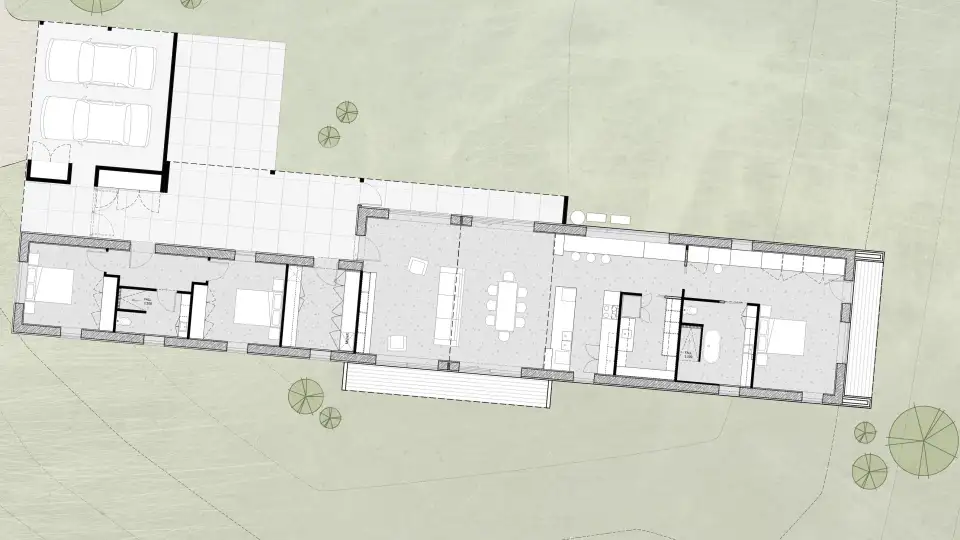
To learn more about Edwards’ experience building the Huff'n'Puff Haus, make sure to register for RB24 now. She and dozens of other presenters will speak about how people from around the world are using high-performance building methodologies to create more resilient, sustainable, comfortable, and healthy homes. The 24-hour event starts March 7 at noon ET.
Register