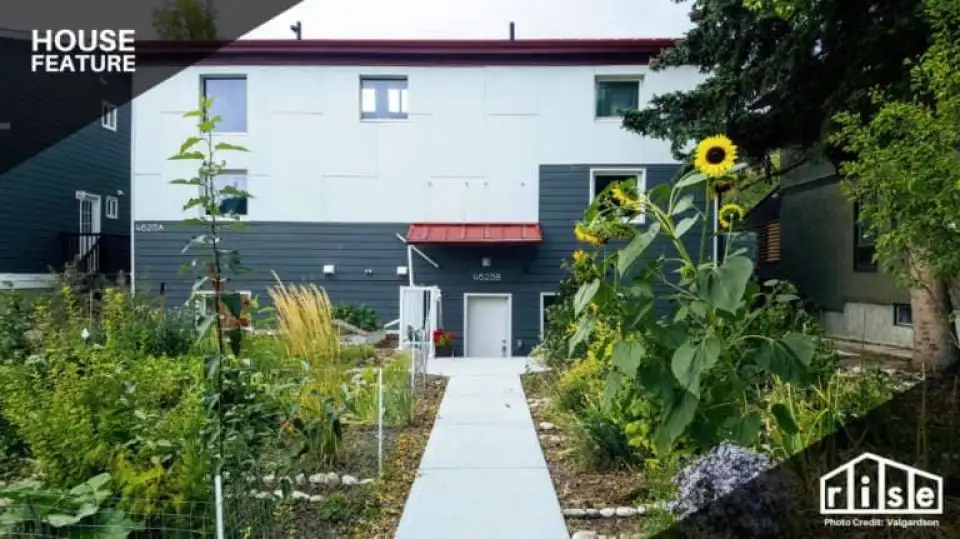
Melissa Valgardson and Frank Crawford were living in a drafty, 1950s-era bungalow when they decided to build a new energy-efficient house in Calgary, Alberta. Crawford, a civil engineer, worked in commercial construction project management and had completed LEED Gold and Platinum projects. Valgardson was a performance engineer for Canada’s largest operating fleet of wind turbines. During internships in Europe, she’d also learned about Passive House design.
In other words, they both had a “personal passion” for sustainability, Crawford says. Valgardson took a Passive House training course “and loved it,” says Crawford, who took the same class “and was blown away.”
“I’d been constructing what I thought were high-quality buildings for ten years. Then, once you know Passive House design, I wondered why everyone isn’t doing this,” he explains. “It’s all based on science, continual improvement, and testing and verification. If you design the home correctly in the energy model and build it that way, you’ll get the results you design for.”
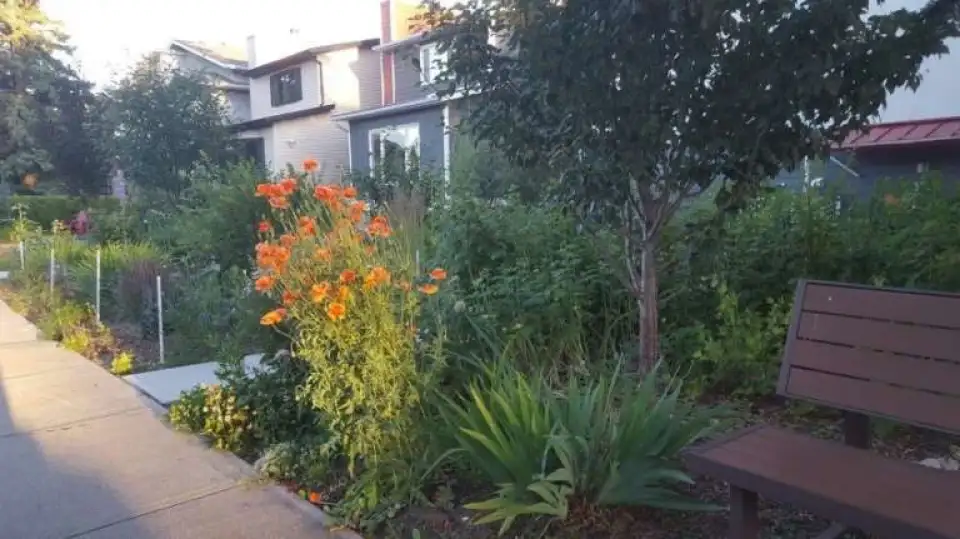
Air-Tight and Fresh
In 2016, the couple (who have young children) moved into their new Passive House. They chose the lot for its south exposure, which can be challenging to find among Calgary’s residential lots. They wrapped the basement slab and walls in 8 inches of expanded polystyrene (EPS) foam.
They also installed a poly-vapor barrier below the slab and a water-proof membrane on the concrete. Fully wrapped to eliminate any thermal bridges, Crawford adds, the slab has an R‑value of 35. The basement is also fully finished, as they rent it as a second suite or accessory dwelling unit.
Above grade, for the main level and the loft, the homeowners decided on a 2x6 wall with six inches of rock or mineral wool insulation and HardiPlank siding, bringing the walls to R‑42. These choices, which resemble conventional wall construction, helped the couple secure their permits, pass city inspections, and find the right framer for the house. The roof has 16 inches of fiberglass for an R‑60 value.
For most of the year, despite the Canadian climate, Valgardson has said, “we can get away with a 1500-watt heater—that’s basically a hairdryer.” On frigid days, the couple uses electric-resistance heat—“which we might change to a heat pump in the future,” Crawford says—to bring the house to a comfortable temperature. A natural-gas instant hot-water tank provides hot water. The couple decided on Klearwall Passive House Certified windows. In the loft, those windows bring in light and heat.
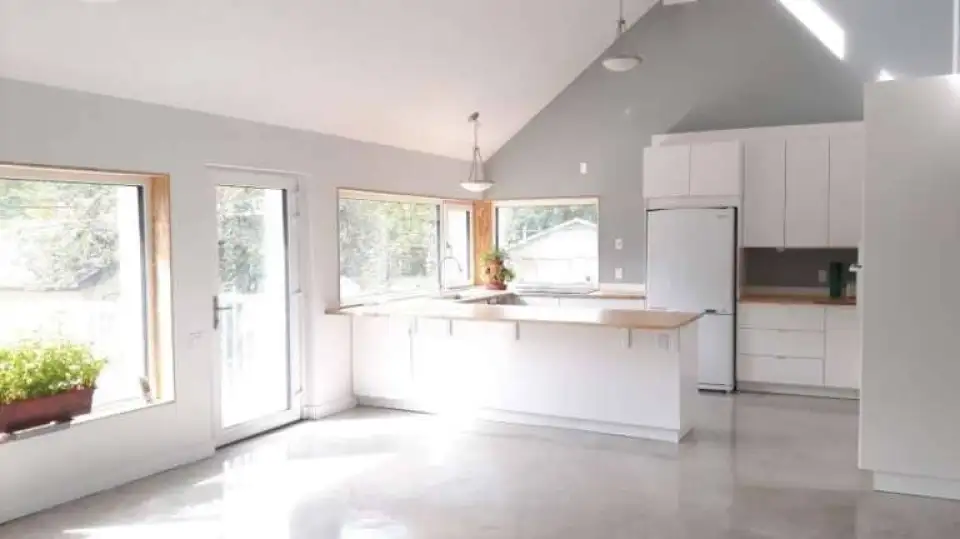
While the house is air-tight, two Zehnder ComfoAir ERVs provide ventilation to the suite and upper levels. “We don’t have a furnace,” Crawford says. “The ERV exchanges moisture and heat; it’s the lungs of the house. The ERV continuously filters and balances the fresh air. It exhausts air from the kitchen and bathroom, and recovers moisture from the air to preheat incoming cold air.”
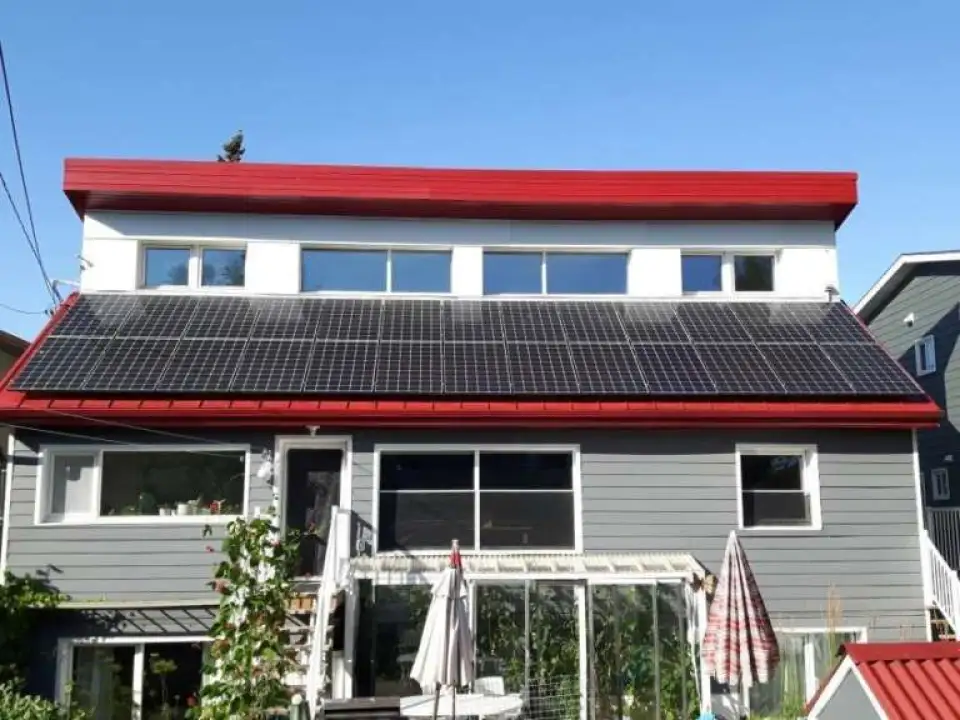
A 26-panel, grid-connected solar array delivers 7.2 kW, “which covers 40 percent of our total energy demand,” Crawford says. “When we built the house six years ago, net-zero really wasn’t a thing.”
Six Years Later — Lessons Learned
The home’s solar gain through the windows is better than expected, Crawford says. A lot better. “Officially, you’re allowed to design for 10 percent overheating, which works well in Germany,” he says of Passive House protocol. “We designed for 8 percent overheating, and that’s too much.”
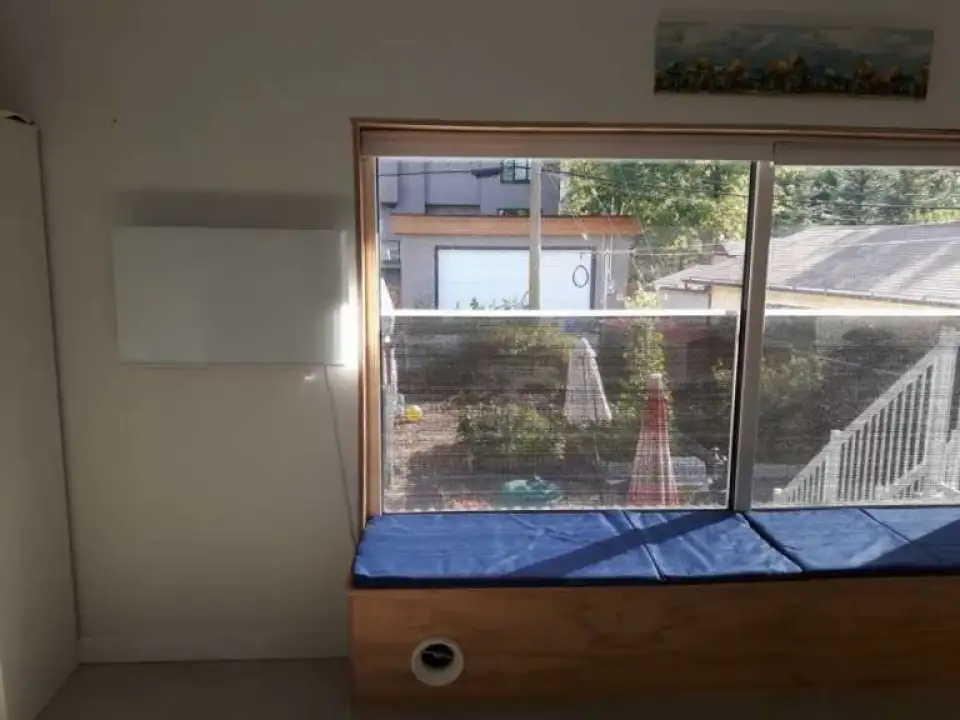
“The more windows you have on the south, as well as glazing with high solar gain, results in 50 percent of the heat coming from the sun,” he explains, “but in the shoulder seasons, when the overhangs let sunlight into the house, there are days so sunny the house overheats. Also, in the summer, my overhangs weren’t as long as they should have been.”
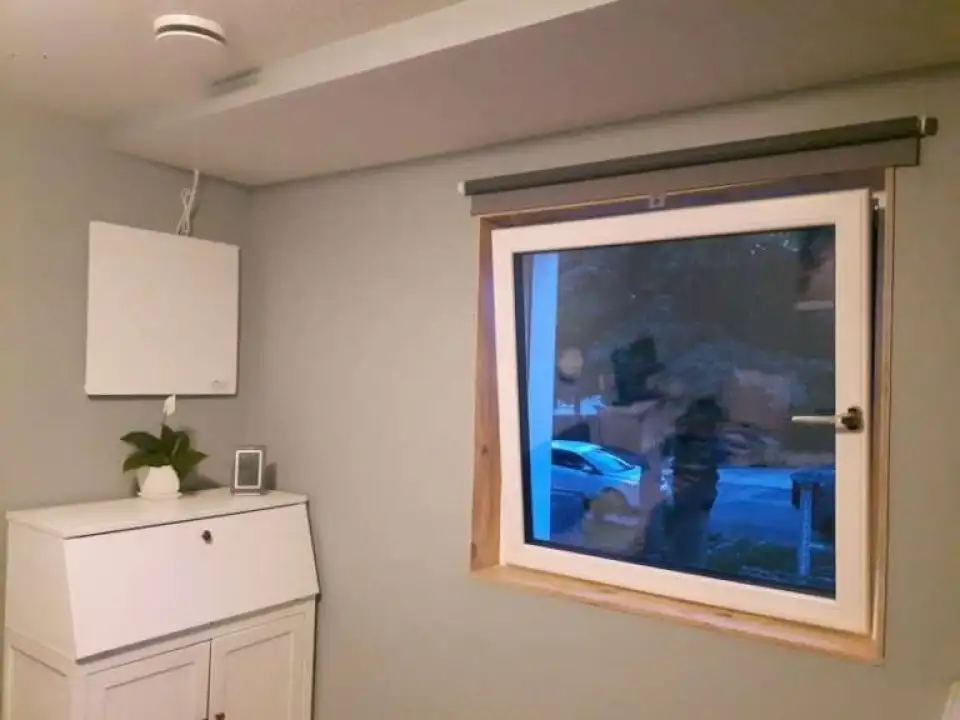
Unlike in Germany, he continues, “In most of North America, especially in Calgary, it’s very sunny.” The family’s solution? “We’re bringing the overheating number down to 5 or below by adding shade fabric to the windows.”
While Valgardson and Crawford designed and built their Passive House for maximum energy efficiency, they’ve experienced additional benefits. “We’ve found, by livi
ng in the home, how comfortable and quiet Passive Houses are. The background noise is the house is about 20 decibels, which is about the same as breathing. The indoor air quality is excellent, as is the light. In fact, the comfort becomes almost palpable when you live in a passive house.”
Moving Toward Self-Sufficiency
The couple found inspiration for their home’s simple shape and bold color palette among Iceland’s colorful houses. They chose the metal roof for longevity and durability; it also decreases contaminants in the water they collect for irrigation. Compared to the lot size, the home’s small footprint maximized the outdoor area for gardens and food forests.

Valgardson and Crawford took a permaculture design course, two food forest courses, and a class on building a rocket stove. As a result, they transformed their front yard into a 1,900-square-foot food forest. They used food scraps, leaves, cardboard, and wood mulch to prepare the area. The fruit trees and berry shrubs came from propagating plants from cuttings and by getting plants from friends. On the south side of the lot is the family’s vegetable garden. All of the irrigation comes from harvested rainwater stored in a 5000L tank. Crawford says:
We're not yet fully self-sufficient, but we're moving down that path.
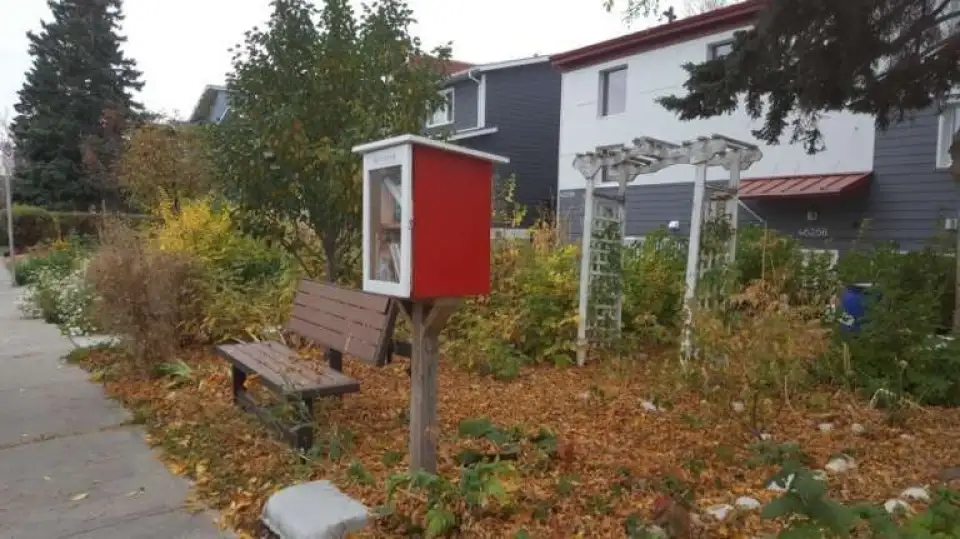
House as Business Card
“We like everything about our Passive House,” Crawford says. “I can’t think about living in anything other than a Passive House.” And over time, the Valgardson/Crawford home has become much more than just a house.
“We had strong goals for the house, for the project, and our life goals,” Crawford says. “I was working in construction and didn’t want to do that anymore. We wanted a house that would reduce expenses, so that meant not only a Passive House but also a solar-powered electric house.” Moreover, he adds, the second suite in the basement is on a fixed utility payment, “which often covers our whole utility bill.”
Because the family’s housing costs are significantly lower than they were six years ago, “both my wife and I can work from home part-time, which was a life goal because we have small children.” Now, with his expertise in energy efficiency and his certification as a Passive House designer, Crawford is a self-employed energy-efficiency consultant.