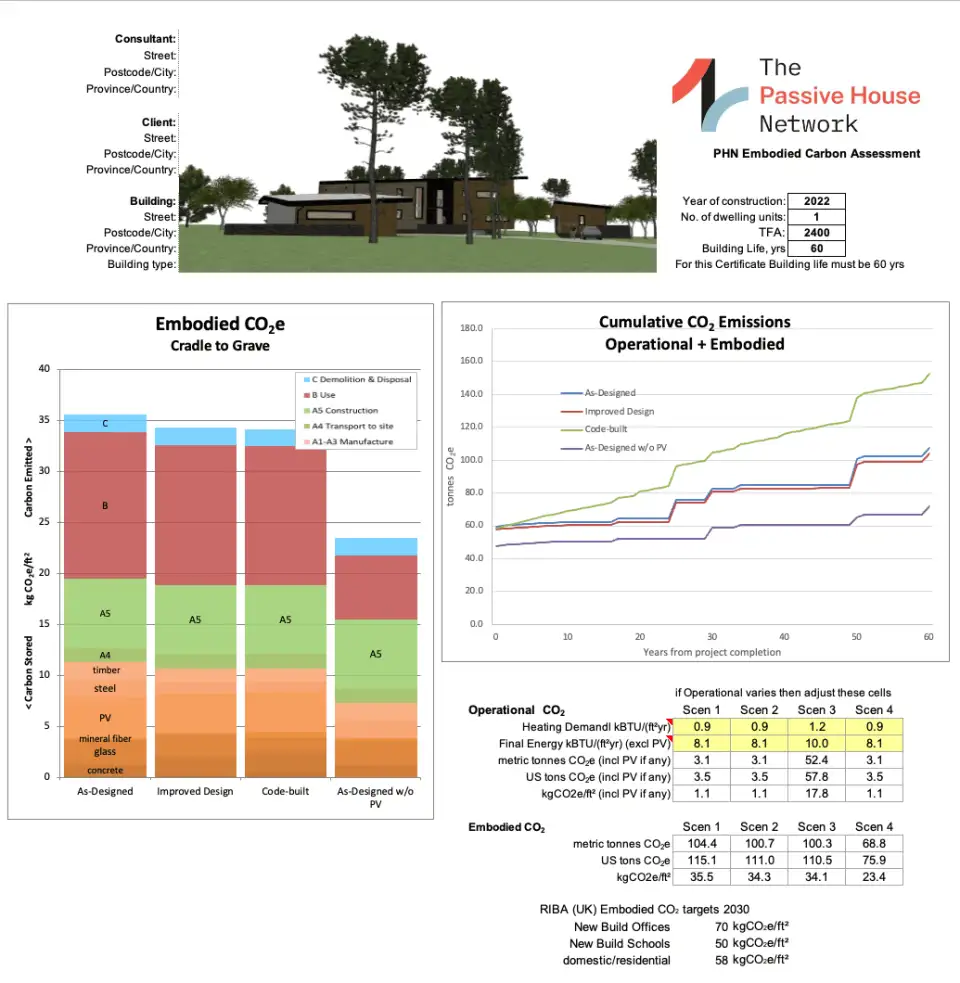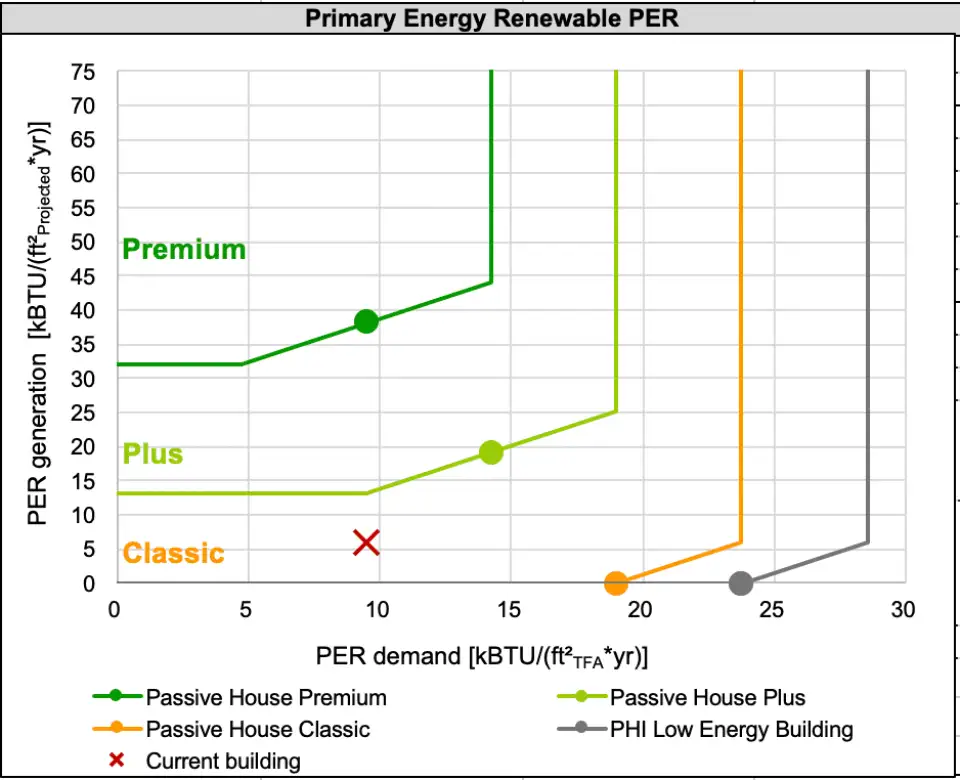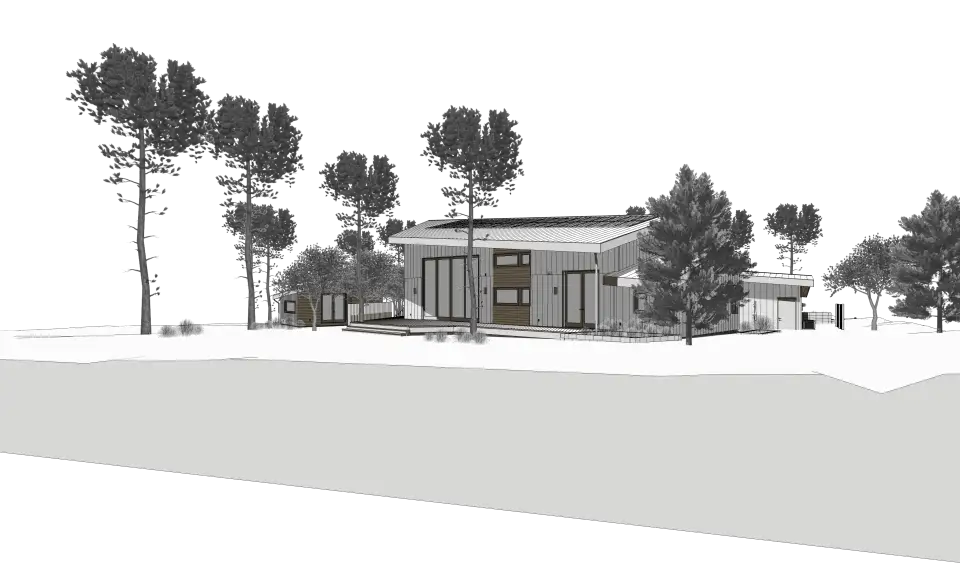
17 Mile Haus, a 2,938-ft2, two-story home currently under construction in Pebble Beach, California, is the fourth Passive House project targeting certification for Carmel Building & Design. Rob Nicely, president and partner, completed the Certified Passive House Consultant training in 2018, and all the firm’s projects incorporate Passive House principles whether or not the project is targeting certification. He has also been deeply involved in Passive House advocacy and education for more than a decade.
To ensure this project’s success, Nicely called in Bronwyn Barry of Passive House BB, another very experienced Passive House practitioner, for her architectural services. “I knew that if we got her onboard, we could honor the clients’ goals of high energy efficiency, low carbon footprint, and minimal impact on the building site,” explains Nicely. As ambitious as these goals are, Nicely is eagerly raising the bar. “We felt we could make this project special and find new ways to push ourselves, including an exploration of embodied carbon.” Having searched for a way to better operationalize the management of embodied carbon, he seized the opportunity to team up with Barry and try out a new tool—the PHribbon, an add-on to the PHPP (see “Embodied Carbon Gets Real” below). “The great thing about PHribbon is that we can finally verify whether or not what we suspected about embodied carbon is true,” he notes.

The opportunity to do this project originally presented itself at a great time for Carmel Building & Design. The initial phone conversation with his clients, Anna and Ilya, came as the firm was in the middle of planning an open house at its then-current project—an all-electric Passive House in the Sky Ranch neighborhood of Carmel Valley. When the shell was complete and before the interior walls were covered, the firm set up 13 stations, each demonstrating a key principle of Passive House design and building. The new, potential clients had never heard of Passive House, but they were intrigued enough that Anna made the long trip out to attend the open house (see “All Electric Passive House Tour” below).
By attending the open house, Anna and Ilya became convinced of the benefits of Passive House and decided to work with Carmel Building & Design. The project includes the primary residence—with three bedrooms, two-and-a-half bathrooms, plus a study and laundry room—a detached 396-ft2 studio/guest suite with a bathroom and closet, and a 646-ft2 detached two-car garage that includes an electric vehicle charging station and a cellar.

Barry thoughtfully designed the project to honor the clients’ energy- and carbon-related goals as well as their request for natural materials that would age gracefully and blend with the landscape. “The palette of exterior materials references this region’s modernist icons, mirroring their use of natural wood siding as the primary cladding material,” says Barry. “The driveway will be left unpaved so its edges can merge naturally into the existing landscape. Plantings will be minimal and placed near downspouts to allow rainwater filtration. No irrigation will be installed.”
When it came to the embodied carbon analysis, Nicely expected that steel, cement, and glass would be the big offenders (due to the amount of heat it takes to produce them). That turned out to be true. On this project, the concerns that arose after the analysis were: 1) reconsidering triple-glazed windows that had already been ordered, and 2) considering whether to change some metal siding (that matched the roof material) to another WUI (Wildland Urban Interface) compliant material.


Although the project could have reached certification-level performance with double-glazed windows, the vendor can only produce pre-certified Passive House windows that are triple glazed. “Because we’d selected these windows primarily for their innovative wooden frames, and they were made in North America, we were unwilling to upset the project schedule by doubling back on this decision,” Barry says. On the metal siding, a cost estimate is underway to see if cement-board siding is a desirable alternative.
Another consideration was whether to pursue PH Plus certification—the original intent—or remain content with PH Classic, thereby eliminating the need to buy additional PV panels. The purchase of additional PV to reach PH Plus is a complex issue. “We need to consider how clean the utility-provided power is here and the likely carbon footprint of either option,” notes Nicely. But it does at least raise the discussion of whether going for a higher level of certification is always the right choice.
An open house similar in design and purpose to the one at the Sky Ranch property, will be held at 17 Mile Haus in April 2023. Hopefully, it will convince even more potential clients and public officials of the benefits that Passive House brings to California communities.
- Melanie Bretz
Embodied Carbon Gets Real
It was somewhat alarming to run the first of my own designs through Passive House Network’s PHribbon plug-in, which I did with assistance from Passive House certifier Steve Mann. The process was at turns uncomfortable and validating. While we found that PHribbon was able to answer many questions, it became apparent that most carbon analysis tools—including PHribbon—remain limited. For this reason, I cautioned our team against drawing any solid conclusions beyond the glaringly obvious choices Rob Nicely discussed. Here are a few of the variables that we know could change our results quite dramatically:
■ Code Comparison: Our code version here assumes a mixed-fuel HVAC system. It also assumes an airtightness of 3 ACH50, double-glazed windows, and extract-only ventilation. We could make this scenario look a whole lot better by making it all electric, or much worse if we used spray foam insulation instead of cellulose. We kept it mixed fuel to illustrate a point.
■ Grid Decarbonization: The timeline for the grid to become fully decarbonized (fed by 100% renewables) is unknown. PHribbon allows us to toggle this variable to see how it impacts our choices regarding installation of PV and battery storage, making it a highly complex decision, and beyond the scope of our analysis and this discussion.
■ Limited EPDs: The availability of Embodied Product Declarations (EPDs) that PHribbon sources from EC3 is robust, but incomplete. Not all manufacturers have submitted EPDs. This means that results are approximations, and we cannot claim exact embodied carbon metrics yet.
■ No Targets: PHribbon currently references the 2030 Embodied CO2 targets set by the Royal Institute of British Architects (RIBA). A similar target for U.S. embodied carbon is not yet available. Compared to the RIBA 2030 residential building benchmark of 58 kgCO2e/ft², our 34.3 kgCO2e/ft² looks exceptionally good, but may not stand up as well when compared to a local target (TBD).
■ Variability: We realized that our results represent a snapshot in time. All results will change in the future because the production footprint of many products—including PV and glass—will likely drop as various grids decarbonize. What will remain is the ability of this building to be habitable and best able to support a 100% renewable grid. See this ACEEE study comparing two near-Passive House homes with five Net Zero Energy homes in California, to validate this point.
- Bronwyn Barry
All Electric Passive House Tour
Since our first opportunity to do a certified Passive House project in 2011, we have always tried to leverage opportunities to raise awareness about the extreme energy efficiency associated with Passive House building practices. At the Sky Ranch Project, when the shell was complete and before the interior walls were covered, we set up 13 stations that each demonstrated a key principle of Passive House design and building. We also created a virtual tour that resides on our website. We identified around 400 people to invite, including general contractors and various subcontractors, architects and engineers, and all manner of people from the community who either had an interest in sustainability or whose job was related to setting or implementing policy around climate change. These invitees included city council members, building and planning officials, and city managers of the 17 cities in our area, as well as the boards of supervisors in Monterey, Santa Cruz, and San Benito counties, and leaders and supporters of climate change activism. We invited our Senator, Congressional Representative—who did visit the project—and California’s Governor. I even went so far as to write an action plan for our region stating the goal of 1,000 Passive House buildings in our region by 2030 and sent it to everyone we invited. The open house was well-staged with posters and demonstrations of the concepts and systems. We held education sessions for leaders from a variety of organizations at the house as well.
- Rob Nicely