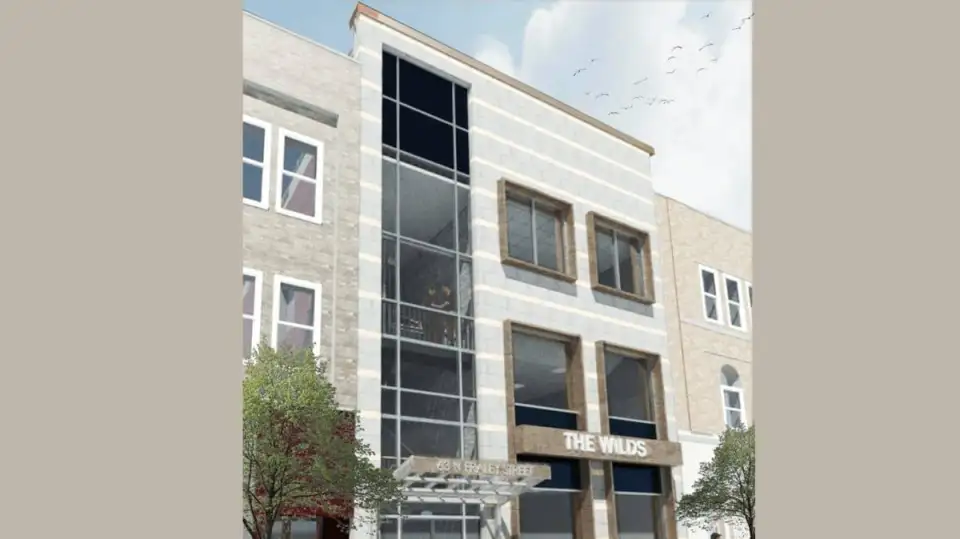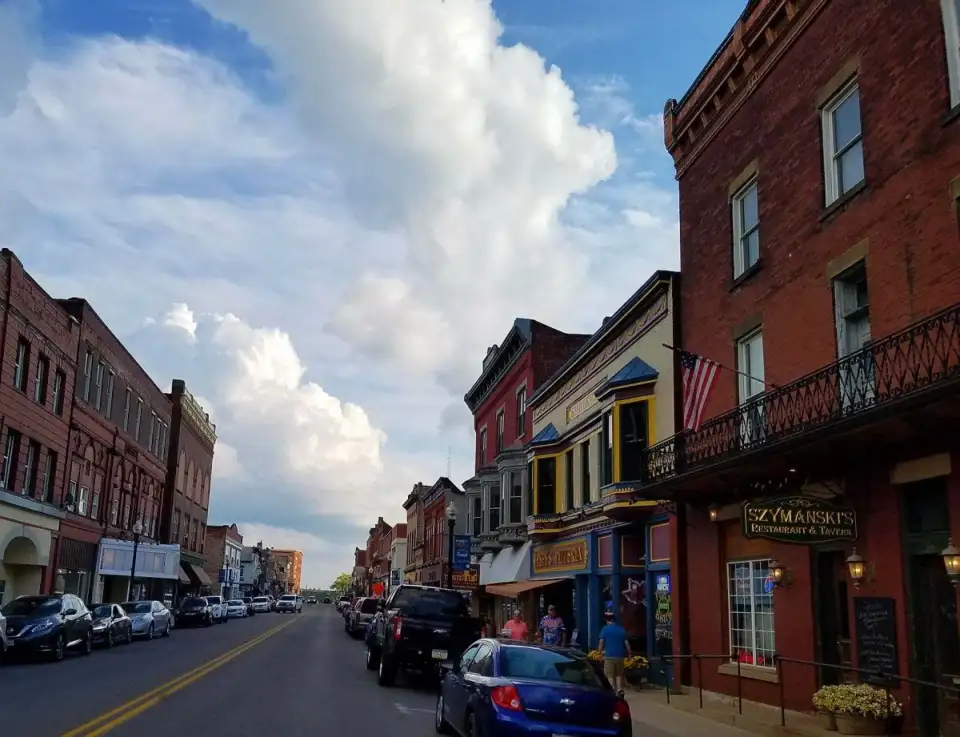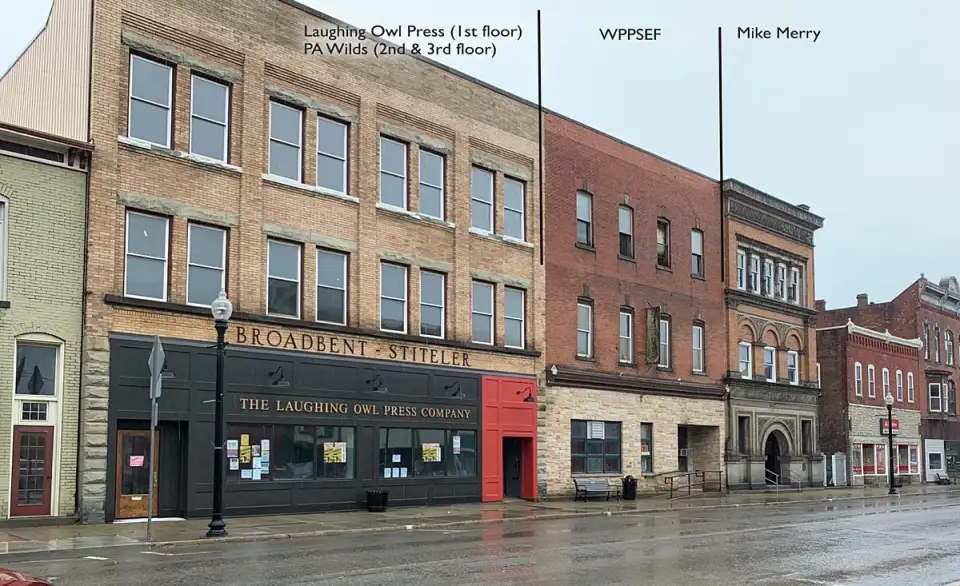
In northern Pennsylvania, in the midst of the Allegheny National Forest, sits the small town of Kane—“A Star in the Forest” reads the town’s slogan. That star has many attractions, and now one more is being added: a gem of a small commercial Passive House building. Retrofitted from the shell of an 1897 structure, the reimagined building will be used to support organizations such as the PA Wilds Center for Entrepreneurship, whose mission is to integrate conservation and economic development in a way that strengthens and inspires communities across the 12½ counties in the Pennsylvania Wilds. PA Wilds, as it is colloquially known, encompasses over 2 million acres of public land—more than Yellowstone National Park.

The existing three-story masonry building had been vacant since 2015. It was purchased in 2019 by 63 Fraley Street, LLC., in collaboration with the West Penn Power Sustainable Energy Fund (WPPSEF), a nonprofit founded to promote clean power and sustainable energy technologies. Passive House was chosen as the performance goal fairly early in the process, and the consortium brought in Gary Moshier of Pittsburgh-based Moshier Studio to steer that effort. A local firm, Inscale Architects, has helped with analysis of the existing structure. The retrofit is envisioned as a learning opportunity for the local workforce and a chance to feature local and low-embodied-energy materials whenever possible.
Joel Morrison, director of the WPPSEF, says that this Passive House project is a centerpiece of the organization’s mission, which embraces leveraging sustainability for the revitalization and enrichment of communities. “WPPSEF believes it is time to change the conversation about sustainability and sustainable energy to a more robust discussion centered on a regenerative way of thinking,” he notes. WPPSEF is managing the documentation of the project, including developing video segments of the building’s history, its revitalization, and its operations.
The project is proceeding in two phases. The first phase is the renovation of the core and shell. The second is the finishing of the interior once prospective tenants have been identified. Anticipated uses are retail for the ground floor, offices on the second, and educational services on the third. Key considerations in tenant selection will be engagement with sustainability practices, according to Barbara Robuck, who manages marketing and communications for the WPPSEF. “The town and PA Wilds region are excited about this project, so it won’t be a huge challenge,” she says. The building faces onto Kane’s main street, affording maximum visibility for the tenants. Although Kane is a small town, interest in the region’s recreational opportunities has been growing, and a major new trailhead is opening there soon.

From the front, the building will look thoroughly updated, with an entirely new façade featuring extensive glazing and a Passive House-quality curtain wall that extends from the daylit entranceway to the roof. Behind that façade, in a solid nod to prioritizing low-embodied-energy materials, a good portion of the building is being reused, including the foundation, the party walls, and the three-story brick wall at the back. The interior was gutted except for the floor structures.
The new front wall, which faces east, will feature a 2‑inch-thick stone cladding. “We’re excited that we were able to source a locally quarried stone for the front,” says Moshier. The handrails and stair treads of the main stairway will also showcase local products—maple and cherrywood in this case—as will the hemlock ceiling above the stairway. Moshier is hoping to use reclaimed wood joists from the building for the new entry canopy.
The front façade’s large windows will be surrounded by cowlings, providing the only shading needed in this relatively cold climate. A thermally broken clip system will be used to attach the cladding to the structural sheathing. The primary air barrier will be on the inside of the sheathing with a water-resistive barrier on its exterior surface overlaid with 8 inches of mineral wool.

Below the front façade, the existing foundation consists of rough-hewn stones resting on bedrock, while the rear has a newly poured slab. New foundation piers were sunk to increase the floor loading. The basement, which will house the utility entrances and possibly batteries in the future, is outside of the Passive House envelope. The elevator pit that penetrates into the basement will be thoroughly air sealed and wrapped in mineral wool.
To thermally isolate the basement from the rest of the building, mineral wool will be inserted between the ground floor joists with a continuous layer of rigid insulation below that. A self-adhered membrane on top of the subfloor will be the air barrier.
The brick party walls have been repointed and are being coated on the interior in a water-based acrylic air barrier, allowing for an exposed, painted-brick aesthetic on the interior. The party walls will only need insulating in a few places to eliminate potential thermal bridging issues. An air barrier membrane will function as the transition from the walls to the taped sheathing layer in the roof assembly. The rear masonry wall will be insulated from the exterior, most likely with an exterior insulation and finish system.
Three ERVs will be used to separately ventilate each floor of this all-electric building. Although one centralized ERV might have been sufficient, the floors are anticipated to be leased by three different tenants and put to different uses, and separating the ventilation systems eliminates the possibility of cross-contamination—a particularly important benefit in the time of Covid.
Supplemental heating and cooling will be provided by a variable refrigerant flow system. As the demand for hot water will be relatively small, an electric-resistance water heater can meet the requirements without pushing the total energy demand beyond Passive House limits. The group is excited to field a demonstration of how energy efficiency in design can smooth the transition to all-electric buildings. “And in our case, we are saving money,” Moshier points out, “because we would have had to re-establish a gas line to the building.”
In keeping with WPPSEF’s mission, there will be a 43-kW PV array on the rooftop, which should produce enough renewable energy to cover the building’s load on an annual basis. This big contribution from the PV system is allowing the project to get certified using the Primary Energy Renewable criteria.
The building renovation has been proceeding in phases, interrupted at times by pandemic-related shutdowns. Even so, the building shell retrofit work is expected to be completed by late fall. Occupancy should begin by next fall, hopefully in time for an anticipated influx of visitors to Pennsylvania’s wildest region.