
Positive Energy is a unique firm. We actually might be crazy for doing the kind of work we do in the face of relatively low historical demand for it, but hey, that’s show business baby! Over the last 15 years, we’ve built our reputation and business on offering high-performance mechanical, electrical, and plumbing (MEP) engineering services to the residential architecture market with a focus on health, comfort, and decarbonizing. Given how rare it is to see MEP expertise brought into residential projects, we naturally drifted toward the high end of the market. And, as fun as it is to work on homes with endless budgets, our passion to make a broad societal impact left us wanting to find more ways to make our expertise available. So, we spent some time chewing on this quandary, and we came up with an eerily familiar idea: let's create a new constellation of services that the residential design market has not really seen much of before and maybe doesn’t even want, and see how it goes. It worked with MEP engineering, so why not try it again?
Our work is with architects, contractors, and owners to help the architecture, engineering, and construction (AEC) industry look where it's going, rather than where it’s been. We recognize that the design process itself is akin to a technology that can be refined to be more efficient and effective. It’s all about relationships and information flow; “Who Says What to Whom and When?” can have tremendous and lasting influences on a project. To expand our impact in line with that perspective, we now offer even more accessible consulting for projects in the concept phase of design. We help architects map out performance outcomes when the architectural design process is still quite fluid and before owners fall in love with a design that’s not yet ready to get fully baked. This idea is simple and in line with the work that we’ve been doing for years. Our work is guided by building science principles and a deeply held ethos that buildings should help human beings thrive.
Just a short decade ago, we at Positive Energy primarily fielded inquiries from architecture and construction firms interested in our consulting and engineering services. While construction industry professionals remain the vast majority of our clientele today, in the last few years we have seen a shift in our client-base demographic with a substantial increase in inquiries from homeowners, partly because building science has exploded into the zeitgeist in the last few years.
On the whole, this is a fantastic development. In many markets across North America, Passive House remains relegated to the realm of “we don’t do that here”. The increasing frequency of owner-required efforts to achieve Passive House performance is an important shift in demand-side market behavior, because architecture firms and builders are being forced to respond. Providing support to AEC clients—helping project teams understand how close their standard strategies are to achieving Passive House and offering data and experience to help them find solutions that are both beautiful and beneficial—is Positive Energy’s tactic for building up emerging markets for Passive House in areas where its acceptance so far has been tentative.
This work is not easy, but it can be done. It’s our way of answering the question, What is our vision for the world we want to live in and leave behind for our children?
We are encouraging others—you, dear reader—to also take a stab at this work. In that spirit, we are offering up the following case studies to show how Positive Energy provided support to three projects at different scales of building size, program, and scope.
Leveraging Big Perspectives in All Projects
Consider this: what if all our homes and buildings were beautiful, durable, and low-energy-using, offering sumptuous comfort and a healthy indoor environment? Architectural design exists at the confluence of creativity and data, an intellectual space that presents hard problems to solve. What might be the best path to a high performing building may fall completely flat in the realm of inspiration. The inverse is also true — what might be an incredible feat of creative potential in form may completely lack necessary function. So how do we successfully reconcile the age-old question of form and function to create beautiful, uplifting spaces that also perform across a range of metrics that benefit occupant and planet? Enter what we at Positive Energy call Performance Consulting.
Fundamentally, Performance Consulting is a series of carefully choreographed modeling exercises intended to provide understanding of the impacts that a given environment has on a building’s performance across a range of metrics. We use quantitative analyses to facilitate this understanding, but when these analyses occur is also extremely important. In the early, conceptual phase of an architectural design process, there is tremendous value in being able to iteratively test assumptions against simulated performance data, compare design options, and make informed decisions while the design is still fluid.
The whole idea is to optimize (1) a project’s architectural strategies using objective analyses of massing, orientation, fenestration, and even seasonal daylight autonomy, glare potential, and passive thermal comfort (meaning without the aid of active HVAC systems). It’s also the right time to think critically about (2) the mechanical system concept, dimensionality, and locations of equipment and distribution components, ensuring that they all have enough space to be installed and serviced. And lastly, it’s the best time to (3) create site-level system concepts for energy (renewables/batteries/etc.) and water resources (rainwater-catchment/well-integration/filtration/storage) as our relationship to energy and water grids—and the quality, reliability, and cost of these services—rapidly evolves.
These three ontological categories of analysis are what we call Passive, Active, and Resilient Systems. When we consult with architecture firms in this way, we help check design instincts with very accessible scientific rigor. The roles we played in the following projects are not always that of a Passive House consultant, but always involved providing data to evaluate the projects’ design and specifications and see how far along—or far away—they are from Passive House-level performance. In this sense, we are an important part of a larger effort to calibrate the project relative to a known standard—Passive House.
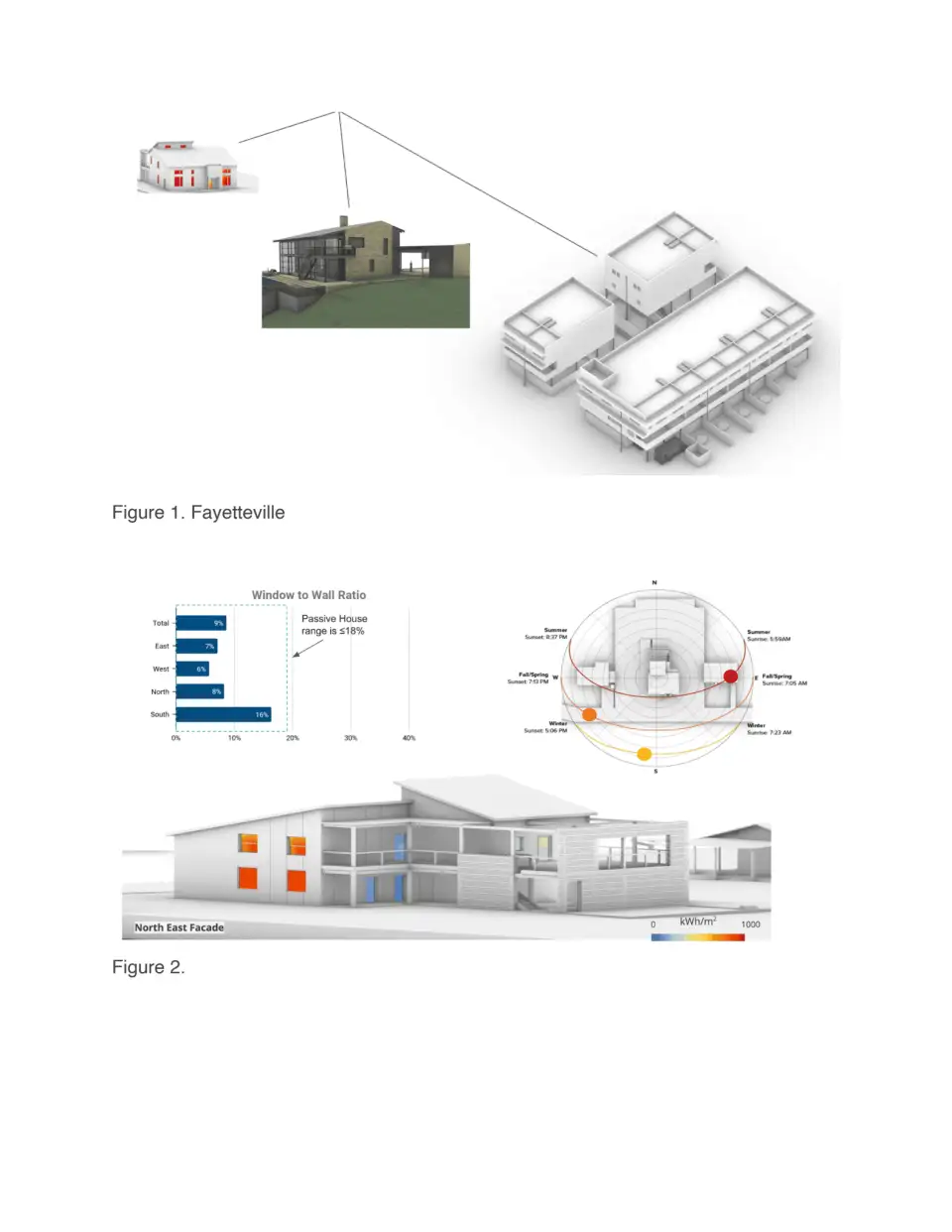
Case Study 1: Fayetteville
Our first case study is the Fayetteville Residence (see Figure 1). The project is situated in a market with extremely limited familiarity with Passive House, and the team’s knowledge of it was only budding. The owner brought both an interest in Passive House and a passion for building something they could be proud of. This translated into an enthusiastic plan to make the home not only high performing, but also an educational opportunity for his workplace at the local university and, ideally, many more Passive House projects in the region.
When we begin work on any project, we always ask ourselves what the big question is. It’s critical to any engineering effort that we clearly define the problem that needs to be solved. If you can’t define the problem, everyone is just spinning around the billable hours drain, waiting to die of tedium.
So, the big question for the Fayetteville project was simple enough: what is the most economical way to help the architecture team get in striking range of Passive House? The answer (from our perspective, at least) was Passive Systems consulting. On a practical level, this meant that we looked at modeled performance of the building’s passive elements, the things that don’t move or require energy inputs once installed. The analyses we performed included daylight autonomy, glare, solar radiation, and thermal energy flows across seasonal changes in the project’s climate zone. Ideally, this early analysis would empower the project team to move forward into higher design resolution with confidence that Passive House would be achievable.
From our models—we use a suite of tools like Grasshopper and ClimateStudio with custom analysis scripts we’ve developed—it was clear that the home’s window-to-wall ratio (WWR) was actually too conservative (see Figures 2 and 3), which is an atypical challenge. We often see the inverse. The home was aiming for the new Phius Prescriptive Path in climate zone 4A, which had a WWR goal of 18%, but the total home’s average WWR was just under 10%. This was a natural overcorrection, given the architect’s lack of familiarity with Passive House, but it was far better than the design scenarios we sometimes find ourselves facing—namely those with more than 30% or even 40%+ WWR. As a result, the home was largely darker than it needed to be. Remember all that talk about reconciling beauty and performance? We encouraged the team to thoughtfully add windows in key places that would bring more light into the space without tipping over the WWR threshold that would endanger the viability of Passive House performance.
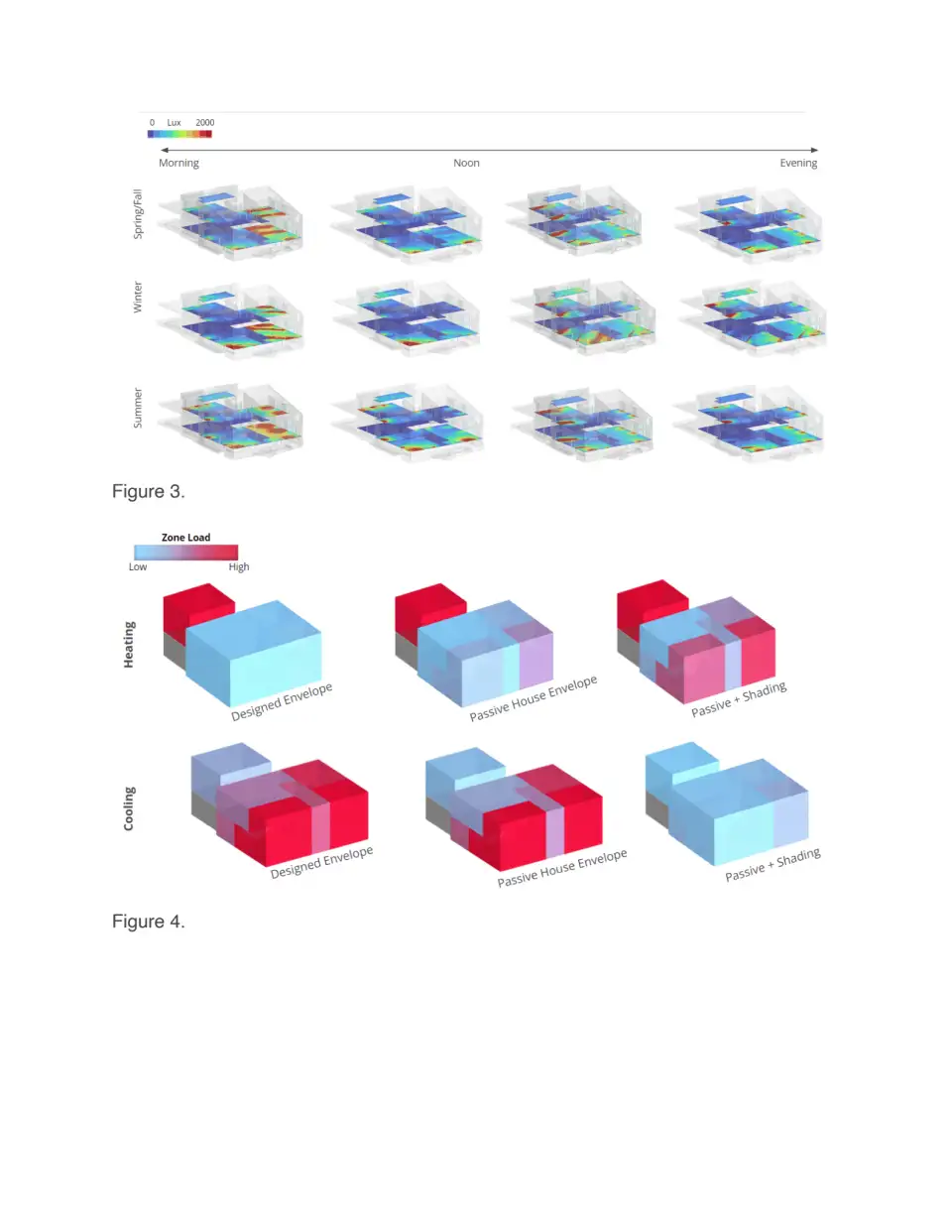
Another study that the project team found meaningful examined the relative energy intensity of programmatic zones in the home’s massing blocks as they relate to theoretical envelope and shading strategies (see Figure 4). That’s a long way to say we wanted to help them benchmark their current baseline enclosure strategy. By utilizing operable shades in the summer, the home was able to significantly decrease cooling loads. However, those same shades brought up heating loads in the winter. The important conclusion to recognize here is that this home is well positioned to take advantage of passive heating in the winter, so shades should only be taken advantage of when cooling loads dominate heating loads.
In summary, our involvement with this project was quick, punchy, and gave crucial performance feedback at the right time. We have been fortunate to maintain contact and a wonderful relationship with the owner, who we now often see at building science conferences. To this day, they send our office the most delicious treats on occasion, which are quickly consumed and deeply appreciated.
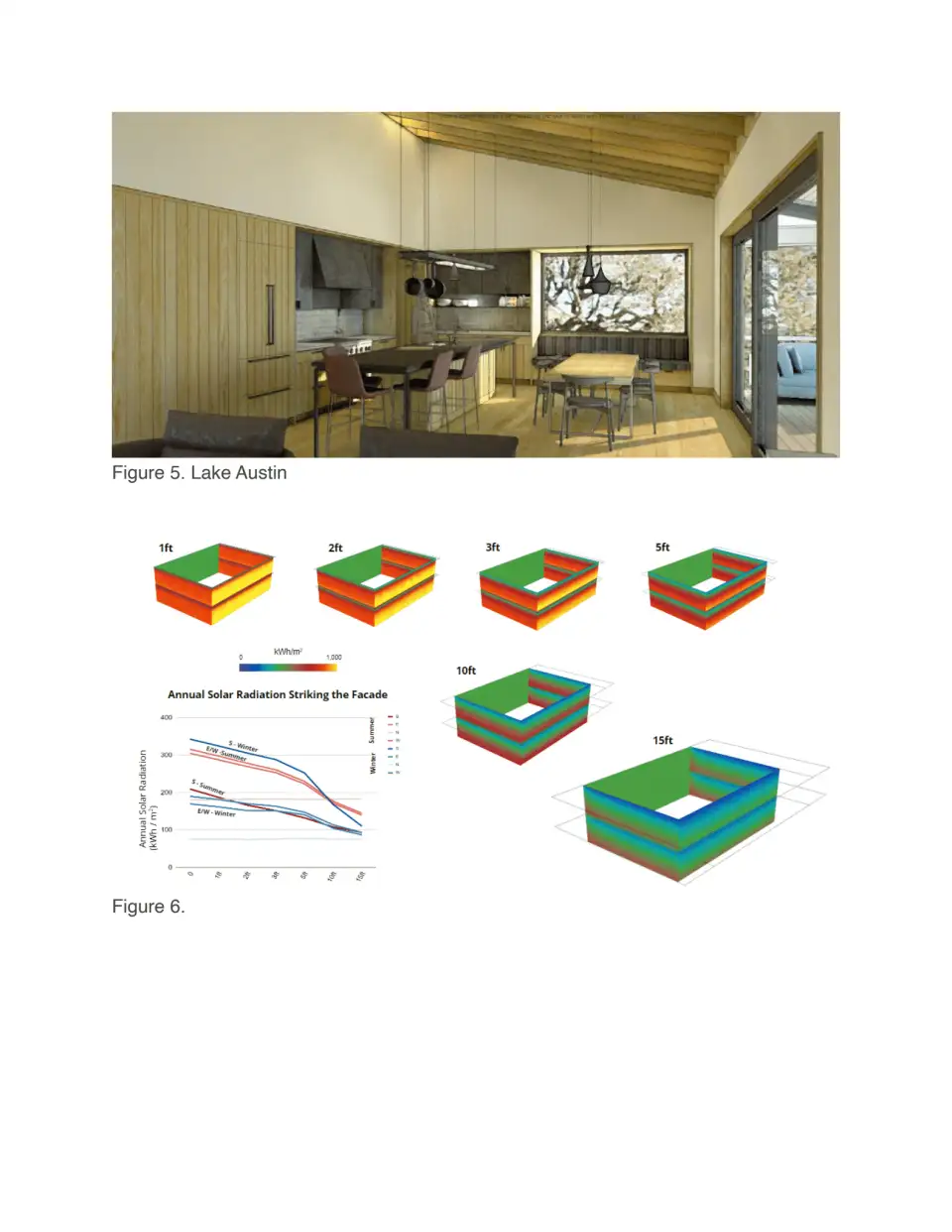
Case Study 2: Austin
For our second case study, we’re going to look at a high-end residence on Lake Austin (where these days the dirt is more expensive than beachfront sand in Malibu) (see Figure 5). While the Austin architecture community has enjoyed its historical seat of innovation in “green building” and even a contemporary reputation as the building science hub of the Southern U.S., it is a market that is woefully behind in its depth of knowledge. Obviously, this is personal to us, because it’s our backyard. We have been vocal advocates of Passive House since its introduction to the Austin community more than a decade ago, despite opposition from notable characters.
The owner wasn’t only interested in Passive House, but he saw a clear value proposition in high-performance building and wanted to see whether his architectural team could reconcile their aesthetic goals with his program requirements and potentially with Passive House performance criteria. The project architect had not done a Passive House before but is well known in the Austin design community for creating beautiful and neighborhood-appropriate homes, and they were excited for a new challenge. The big question for this project was less straightforward, but an important thing to establish: how do we reconcile fine architectural detail with an owner’s complex and robust performance criteria?
The answer was: throw everything but the kitchen sink at the problem and see what shakes out. Our scope ranged from site analysis through performance consulting and MEP and even included enclosure design and a Passive House feasibility study.
Our team was brought in even earlier than usual for a site analysis so we could integrate performance thinking into every aspect of the architectural design process. The architecture team was eager to learn from our site analysis and shading exercises before the building was even designed. The team intended to reuse an existing building’s foundation so the massing was well established when we got involved. We performed shading studies to assess how the home’s orientation would impact its exposure to radiation (see Figure 6). We also established the impacts that varying depths of overhang would have on reducing solar exposure on the façade while maintaining south-facing, sweeping views of Lake Austin.
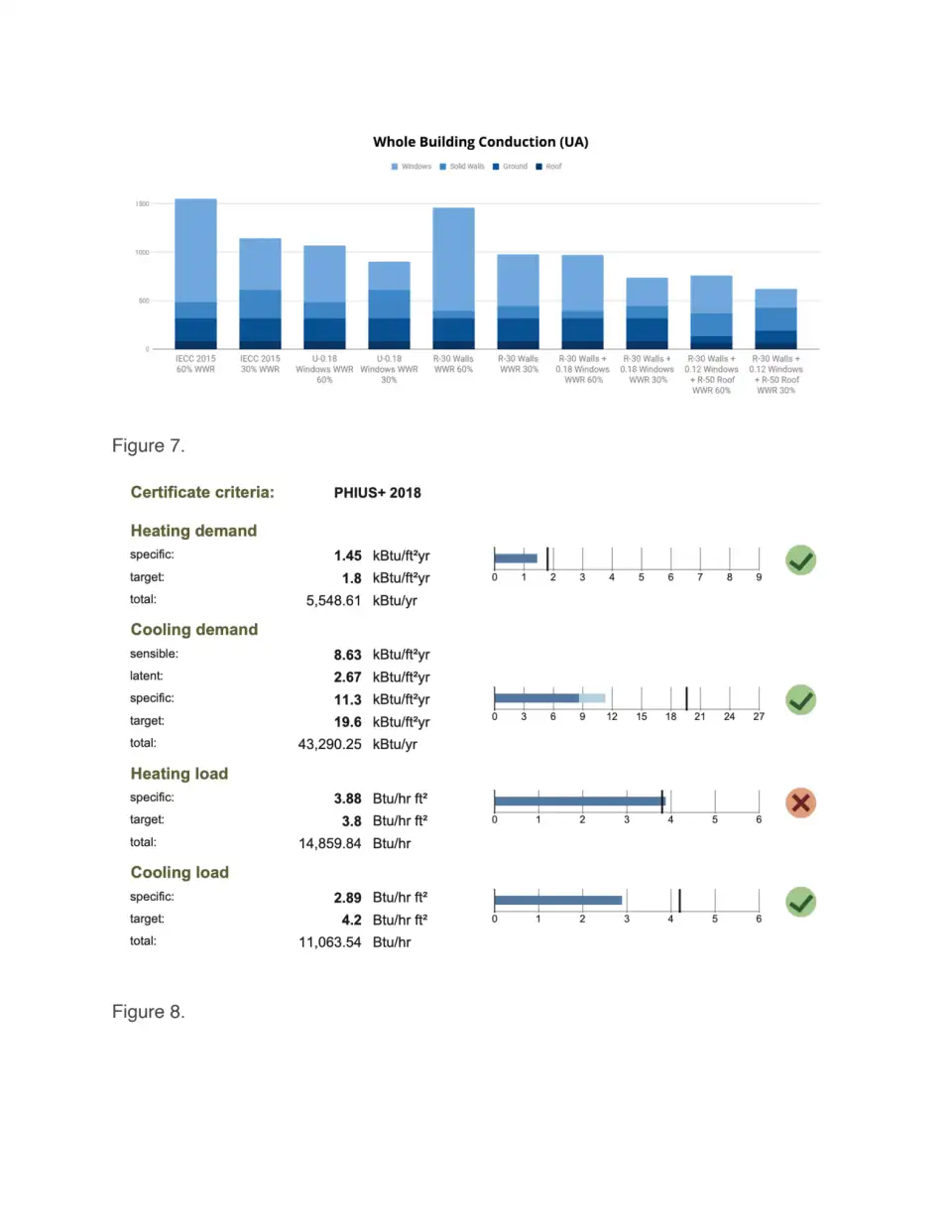
As the project criteria formed, the building took shape in design, and the specific exploration of Passive House began in earnest, we ran into an interesting challenge that we were anticipating based on previous experience (see Figures 7 and 8). In climate zone 2A, almost every project I’ve ever heard of endeavoring to hit Passive House targets opt for the Phius standard over PHI’s for Phius’s historic climate zone specificity. However, even these climate-specific targets tend to be (as all things in building science have historically been) biased by a heating-dominant climate zone perspective. To be more specific, in our strongly cooling-dominated climate we have found that the Phius projects we’ve worked on during the PHIUS+ 2018 era have had almost no difficulty meeting cooling load targets, but continue to struggle to hit the requisite heating load targets despite significant effort to do so.
As you can see in the WUFI Passive model output sheet in Figure 8, the initial design missed its 3.8 Btu/hrft2 target for heating load and not for lack of effort. This is, we believe, an area of the Phius standard that needs updating in order to better meet the market realities of hot and humid climate zones. Of course, we fully understand that Phius is accurately looking at tackling the tremendous problem of heat in their ambitious strategy to leverage passive buildings to deal with the peak of the duck-shaped demand curve that grid operators are seeing with the proliferation of renewables and as we electrify buildings. The problem in hot and humid climates is that heating in the winter is not our chief challenge, while cooling in brutal summer conditions is. We have seen this play out not only in this Austin project, but in other Phius projects we’ve touched in hot and humid climate zones. We crush the cooling load targets, but miss the heating load targets.
So far, the primary strategy that has been suggested to us is to use windows with higher (worse for us!) solar heat gain coefficients (SHGCs) to raise our heating numbers, even though it penalizes annual energy use. We believe that making our buildings perform worse overall, especially when thermal conditions are so abysmal in the summer, just so the winter performance (which happens for far fewer hours per year) improves is not the right blend. Another strategy that has been suggested is to add so much insulation at opaque surfaces that we hit the heating load number, but ignore the massive cost increase to the project, even though it barely registers in annual energy use. The strategy that most of the Passive House-loving professionals working in hot and humid climate zones (especially those trying to make Phius happen in emerging hot and humid markets) would prefer is having the heating load targets adjusted or applying the more reasonable penalty of adding more solar panels. Although additional solar represents a cost add, it is orders of magnitude less expensive than the more-insulation-to-meet-heating-load-target strategy and allows us to keep lower (better) SHGC-rated windows, which reduce cooling loads and improve thermal comfort.
We cannot achieve peak demand reduction or smarter load shifting in hot and humid climate zones if nobody in those markets will ever build a Passive House. If doing that costs owners a fortune, and the argument to justify spending that additional money is to help the grid at the expense of thermal comfort and annual energy use, then the demand for such homes will falter. It also puts those of us on the front line of, and advocating for, Passive House in an awkward trust relationship with clients. After all, it’s not getting colder in climate zone 2A. Just take a look at the heat records Austin just set in the summer of 2022.
Fortunately for us, our friends at Phius are excellent about collaboration and incorporating feedback from the field. We are gathering data from a number of projects and in active discussions with the Phius staff and technical committee about how to reconsider this target to reconcile for cost optimization, carbon impact, and net energy reduction.
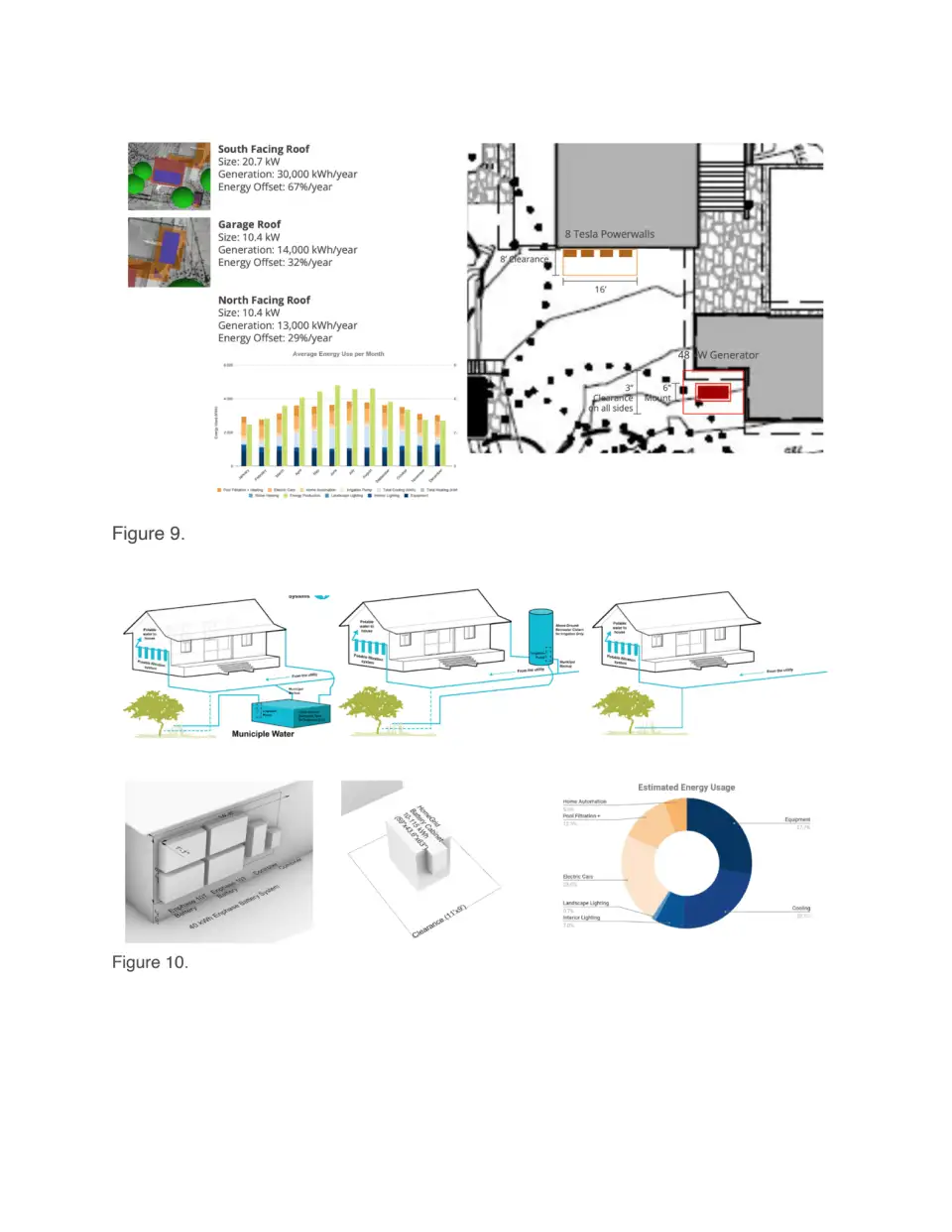
We also supported the Lake Austin project by helping the project team translate the owner’s appetite and criteria for energy and water systems into a basis of design through our Resilient Systems consulting service (see Figures 9 and 10). In architectural terms, that service consists of conducting a combination of owner interviews and quantitative analyses to translate the qualitative Owner’s Project Requirements (OPR) into a specific, detailed, and quantitative Basis of Design (BOD). The analyses we do are model based and rely on a series of tools, some of which are proprietary and developed in-house and others are available in the marketplace. While this consulting scope stops short of the engineering of those systems (which we can also do if appropriate), it does provide a very clear and model-based roadmap for a builder to implement with confidence. By leveraging our architectural and engineering expertise—our team includes an architect, engineers, and consultants—the strategies for these systems are well vetted, project specific, and add a layer of support for the subcontractors who are otherwise often left to problem solve during late design or even construction.
Resilient Systems consulting also asks important questions about a building’s existing and future relationship to energy and water grids. Without answering questions about the building’s ability to weather disruptions in earnest, an architecture team is leaving out crucial variables in its design. Fortunately, this owner was ready to ask the project team to make sure the house was ready. And, by virtue of leveraging the performance criteria of Passive House, the energy component of resiliency is not as big a lift as it would otherwise be for a house of similar size and scale.
The project team also brought us on to perform enclosure consulting and detailing and full MEP engineering for the project. Of course, we could write a textbook discussing the depth and details of those services, but we’ll spare you the minutiae for now. Instead, please enjoy a smattering of graphics which represent examples of those scopes of work (see Figure 11).
In summary, Positive Energy was able to support this project from soup to nuts. We love to work on projects in this way because it allows us to follow and support the architectural design process through construction. The level of coordination required is immense and challenging, and it is so rewarding to see its countless benefits as the vision becomes reality. It is impossible to describe how lucky we feel to get to do this kind of work.
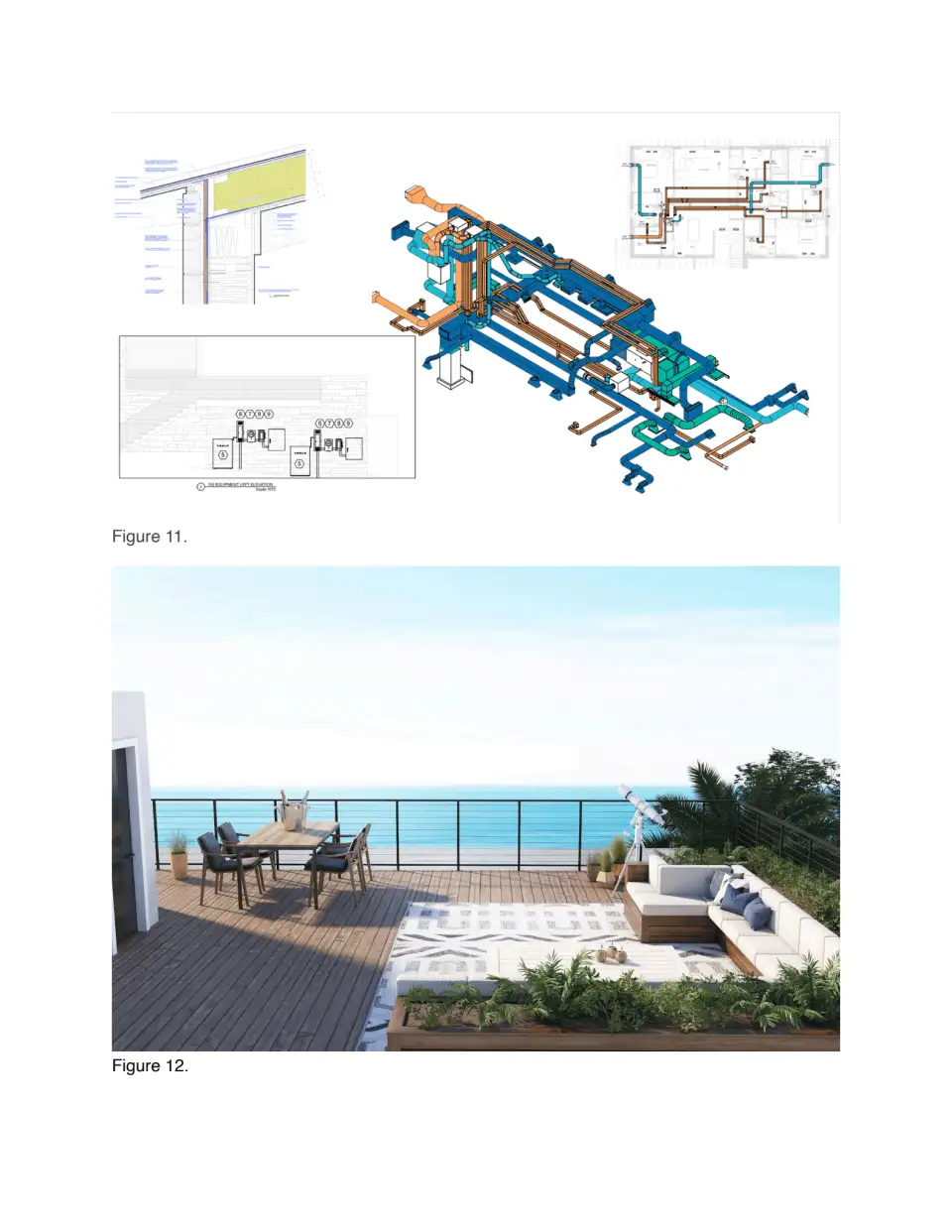
Case Study 3: Galveston Island
For our final case study, we’ll briefly dive into a wonderful hospitality and multifamily project on Galveston Island, southeast of Houston that we supported with Active and Resilient Systems consulting (see Figure 12). The owner of this project is a highly principled developer who became smitten with Passive House and made it a priority to build this project in a way that leaves a legacy. We were late to the consulting team and were fortunate enough to find ourselves working with another Passive House consultant and modeler who we’ve known and collaborated with for years.
The big question for this island project was forward looking, “What can we think about now to make sure we don’t run into trouble down the road?” Positive Energy’s answer was that, as the project already had a great enclosure and Passive House consultant, we could limit our scope to Active and Resilient systems consulting and offer meaningful design feedback for those project elements. For the sake of brevity, and because we’ve already honed in on Resilient Systems in the last project, we’ll keep our focus on Active Systems here.
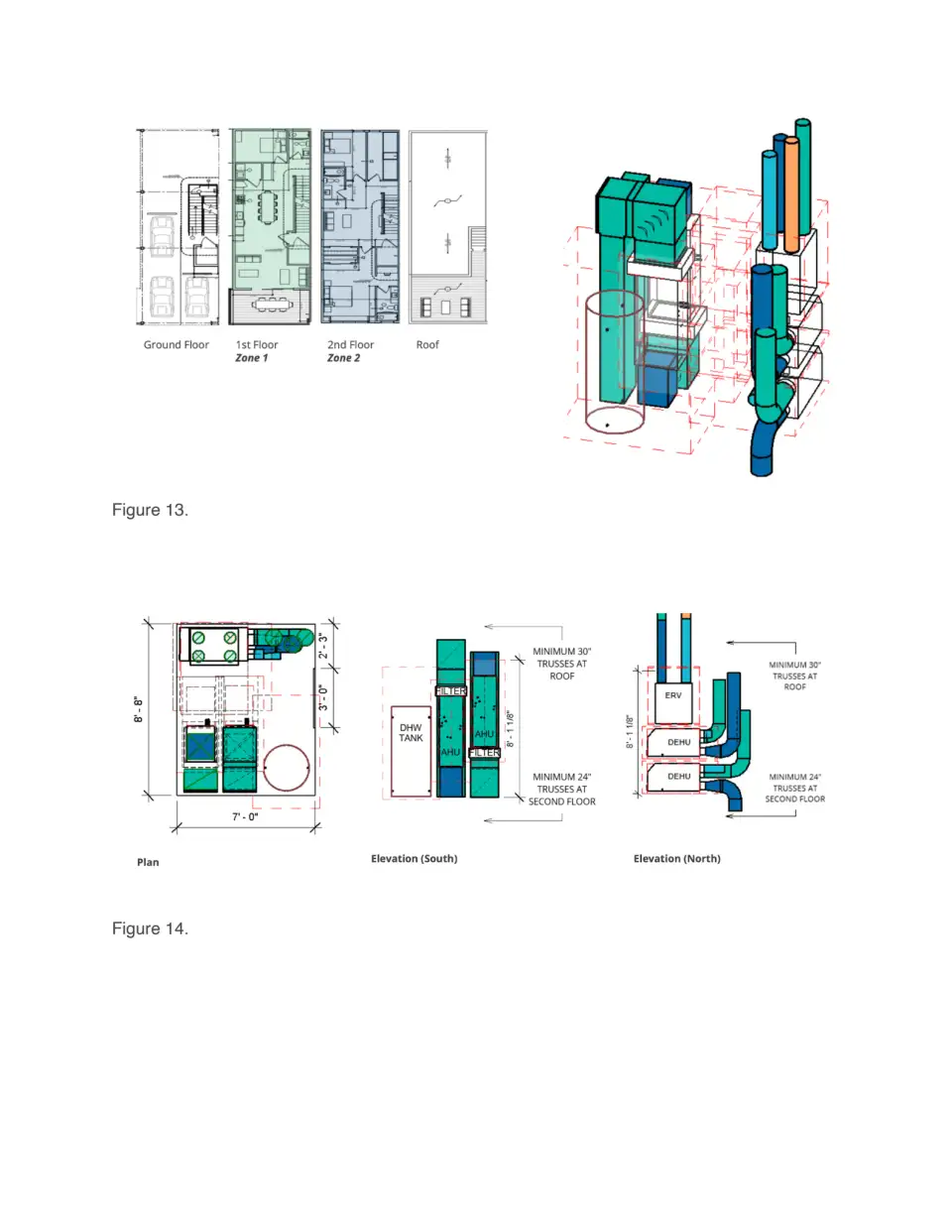
This building was an unusual typology for us to think about, because Positive Energy typically works on single-family homes. It has distinctive programmatic elements that make it more of a mixed-use building, and it sits in an extreme marine climate; the dew point design temperature in Galveston is 80.8°F. The building is intended to be occupied by short-term renters and even event-goers. Obviously, this occupancy bears on the question of mechanical system strategy. Using tools like Revit, energy modeling, and plain old experience, we performed block load calculations, conceptualized a system configuration, and created candidate mechanical room layouts, marking their ideal locations in the program (see Figures 13 and 14). This work is a lot more nuanced than it may seem on the surface, but the principles are definitely simple. Leave enough space for everything to be installed and serviced, and make sure you’re sizing things adequately.
The project owner is a true rarity amongst developers, both in that his ambitions for Passive House that put him squarely in the vanguard (at least in Texas) and in his desire to actually show off the mechanical systems so that future guests will be aware of the components and their positive impact on healthy indoor air and energy use. Our charrette process with the project team offered many educational opportunities to share important concepts, like the principle of needing a dehumidifier as a prerequisite for a properly functioning ERV. Unbeknownst to many, an ERV core only recovers enthalpy when there is a reliably cool and reliably dry air mass moving through the enthalpy core.
We were also able to help the project make some critical decisions within its unique program so it didn’t have both the commercial and residential code books thrown at it in ways that unnecessarily drove up cost and complexity.
Our scope did not include a full mechanical engineering design, so Positive Energy’s goal was to make sure the project had sufficient clearances for mechanical and distribution equipment and there was a clear idea of the mechanical strategy so that whether an engineer of record picked up the design work or a design/build outfit was brought in, either entity would have a considerable head start. Our work also gave the CPHC sufficient data for their WUFI Passive model. In this case, the owner engaged with our good friends at Energy Vanguard for the full design work, and the project is, as of writing this article, marching well on its way to construction.
So, What Now? Sapere Aude
So few of our problems in the building industry are actually technological. Manufacturers have gone to great expense and effort to bring to market incredibly innovative products with technologies that would have made our ancestors' minds melt. The nature of our problems today exists in the realm of communication and process. As mentioned at the start of this article, Who is Saying What to Whom and When? That question is the most difficult one to answer without fundamentally shifting the process by which most professionals in our industry calculate how to be effective and efficient and make a profit from their work. So how do we introduce new thinking and new processes? How do we leverage the benefits of building science for better energy, resiliency, and health outcomes in the buildings we touch?
For starters, we can look at the work of those who have carried the torch before us. Understanding how we got here is useful and helps see a clearer picture of where we can go. Our industry and our society owe a tremendous debt to the intelligence, exertion, and discipline of the pioneers of modern building science. Many of these folks are still around for us to thank in person, for us to invite as keynote speakers at our events, and soak up their lessons. Because of their efforts there are many examples of durable, efficient—including net zero and net positive energy buildings—comfortable and healthy buildings and homes. It's also true that the current mainstream set of construction practices in the United States are optimized around low first cost, delivery process efficiency, and qualitative visual-spatial outcomes. We have selected a subset of quality metrics and, on the whole, continue to allow health, comfort, durability, and societal impact to sit on the back burner.
Secondly, we need to collectively acknowledge that the time to change has arrived, and it’s each of our responsibilities to map that change onto our day-to-day work. Innovate your design process. Inform your work with better data. Leverage the expertise available to you.
Positive Energy is always seeking to work with other industry thought leaders to invest in the future of our industry. Progress will happen by engaging in thoughtful cross-disciplinary discussions focused on unlocking the constraining cage of how we think about, and what we expect, from our homes and buildings. Through our services to firms and projects we seek to move the industry forward, one literal project at a time. Through our advocacy efforts, whether speaking at conferences or via our podcast, we seek to promote thought leaders in the areas of building science, architecture, construction, indoor environmental and indoor air quality, as well as behavior change and market and industry transformation.
We invite you to join us on this journey. We implore you to think critically about your own projects, business, design process, and impact. Together, we can and will turn this super-tanker. In fact, we already are.
All figures courtesy of Positive Energy.