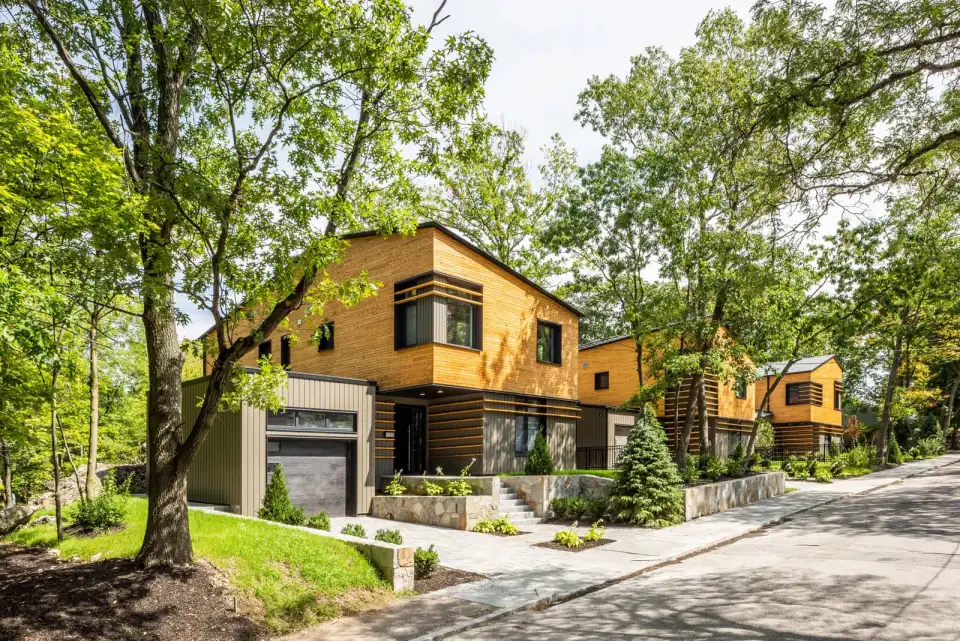
The Commonwealth of Massachusetts has long been among the vanguard within the United States when it comes to passing meaningful legislation to address climate change. More than 15 years ago, in 2008, Massachusetts passed both the Global Warming Solutions Act and Green Communities Act, both of which were intended to sharply reduce greenhouse gas emissions. While they have most certainly had an impact and have buttressed Massachusetts’ reputation as a leader in enacting legislation that addresses climate change, it did not lead to a surge in the number of certified Passive House projects around the state.
As of 2020, there was only one certified multifamily building in all of Massachusetts. Even more surprising, the city of Boston, where more than one-third of buildings are classified as a single-family residential, was still without a single PHI-certified Passive House home. That distinction would have to wait until the summer of 2023, when a trio of 2,700-ft2 homes on a quiet block in West Roxbury known collectively as Brucewood by the Park received notice that they would be certified by the Passive House Institute.
Pursuing a Higher Standard
West Roxbury is situated in the southwest corner of Boston and feels far more suburban than many of the other parts of the city. In fact, West Roxbury’s population density (2,578/km2) is less than half of the city’s average (5,397/km2), and the neighborhood largely defined by a handful of low-rise commercial strips and an expansive patchwork of residential streets lined with mature trees and modest homes. It was on one of these quiet streets that Dmitry Baskin eyed a small stretch of vacant land that he believed was prime for residential development. Eventually, this plot of land would become home to two homes that each sit on 6,000-ft2 lots, and a third home with a slightly larger lot, because it is on a corner that abuts the Veterans of Foreign Wars (VFW) Parkway.
After purchasing the land in 2018, Baskin reached out to Boston-based RODE Architects with whom he had worked in the past. According to Mike DelleFave, architect and senior project designer with RODE who led the Brucewood project team, Baskin has been a client of the firm for almost two decades—about as long as RODE has existed. Throughout this time, sustainability has been a core part of the firm’s DNA, given that both of RODE’s founders, Kevin Deabler and Eric Robinson, studied environmental design while attending North Carolina State University. And while the firm had an interest in high-performance building and some familiarity with passive design principles, they had never attempted to certify any of their projects through either Phius or the Passive House Institute.
Around the same time that Baskin was finalizing the purchase of the land in West Roxbury, Deabler was up in Maine. In addition to being one of the founders of RODE, Deabler is also on the board of advisors for the University of Maine at Augusta’s architecture program. One of his colleagues on the board is Matthew O’Malia of Maine-based OPAL Architecture, who has been a longtime proponent and proselytizer of Passive House standards. Following a conversation between the two, Deabler felt a strong urge to explore the possibility of doing a Passive House certified project. Given the long-standing relationship with Baskin, he felt confident that it was something that the developer would be interested in at least hearing about.
Though Baskin was not particularly familiar with Passive House standards at the time, DelleFave describes him as a lifelong builder who is always looking for the latest innovations in construction and any new technique that might improve his craft. He also wanted to set these houses apart on the market. Beyond appearances, he wanted to provide future owners with a level of quality that they would not find elsewhere. Passive House certification seemed like a perfect fit, not only for the Brucewood projects, but for future developments, as well. Consequently, he founded Passive House Construction LLC in 2019.
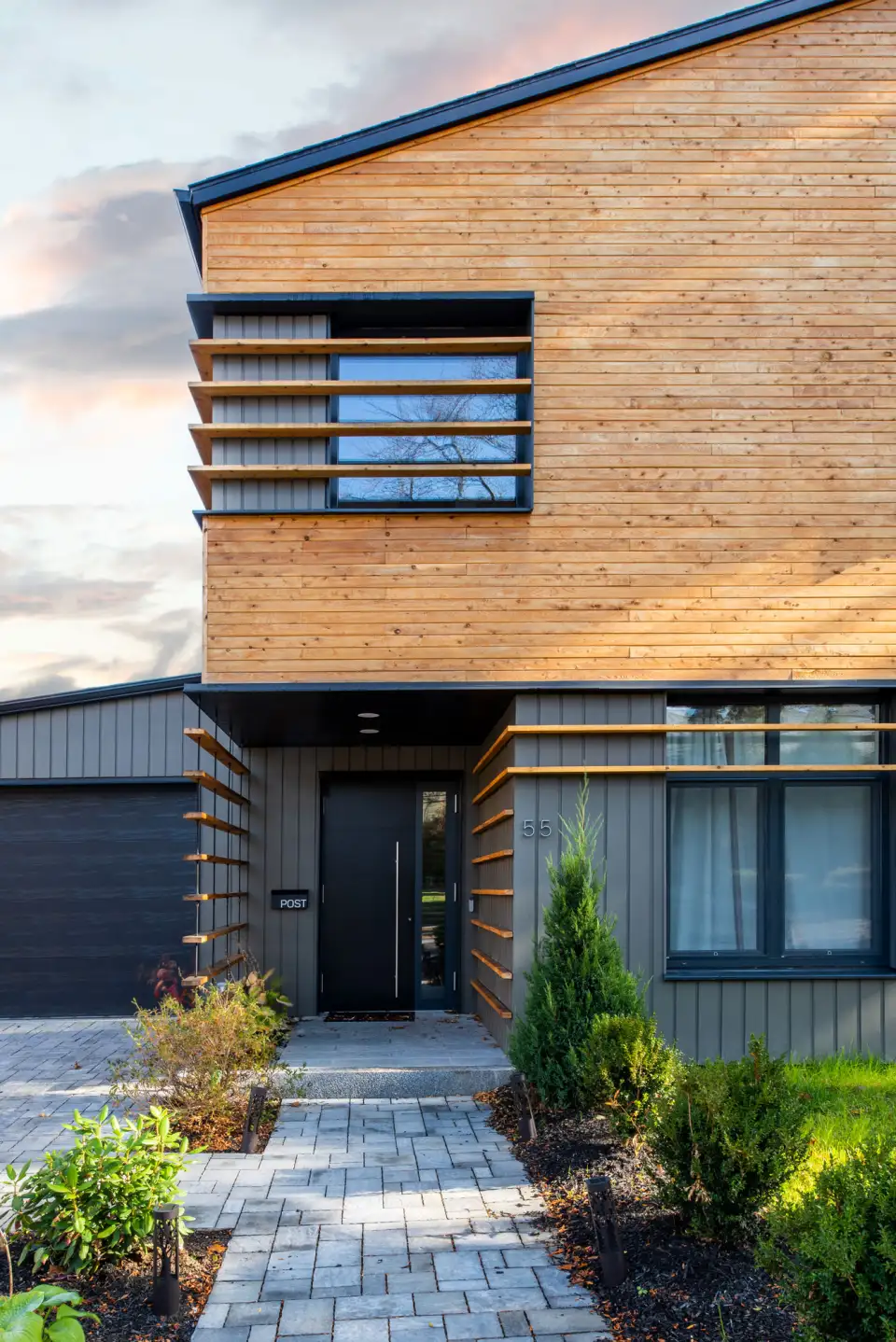
The Success of Passive House Construction
The move has most certainly paid off. All three of the Brucewood homes sold before construction even began in 2020 and Baskin’s new firm is already working in collaboration with RODE to develop another 18 certified Passive House single-family homes, in collaboration with RODE, in the small town of Stoughton, which sits less than 20 miles south of Boston. While these new homes will be built on a 30-acre site, the Brucewood homes were to be built in a tight-knit neighborhood characterized by detached single-family homes that are largely owner occupied. Any effort to stand out had to be tempered by respect for the visual cadences of the community.
According to DelleFave, this awareness is always part of the process for RODE, as the initial design phase for any project involves studying the site and its context to uncover the vernacular of the surrounding areas, which then informs the proportions of the project, as well as its massing. This kind of modeling occurred not only on paper, but with the use of wood blocks, and DelleFave says that the team did a lot of experimenting that involved a bandsaw and a sander to create wooden models that captured the most appropriate ridgelines for the roofs, as they wanted these lines to reflect the grades of the surrounding streets. The ridgeline for the home furthest away from the corner follows a more perpendicular approach to the street, while the ridgeline for the home at the corner is more parallel to the VFW Parkway. The middle house is a mix of the two. This is but one example of how the three houses are more siblings than triplets, which was the intent of RODE and Baskin from the start.
On top of their efforts to properly contextualize the homes, there was also a strong effort to avoid disrupting the existing landscape of the three properties. RODE already wanted to preserve the natural features of the land, but the sites also fell within a greenbelt protection overlay district on account of their proximity to the VFW Parkway. Consequently, the team documented every tree that was above eight inches in diameter before any work at the sites began, and created a rich landscaping scheme that replaced any trees that had to be removed during construction.
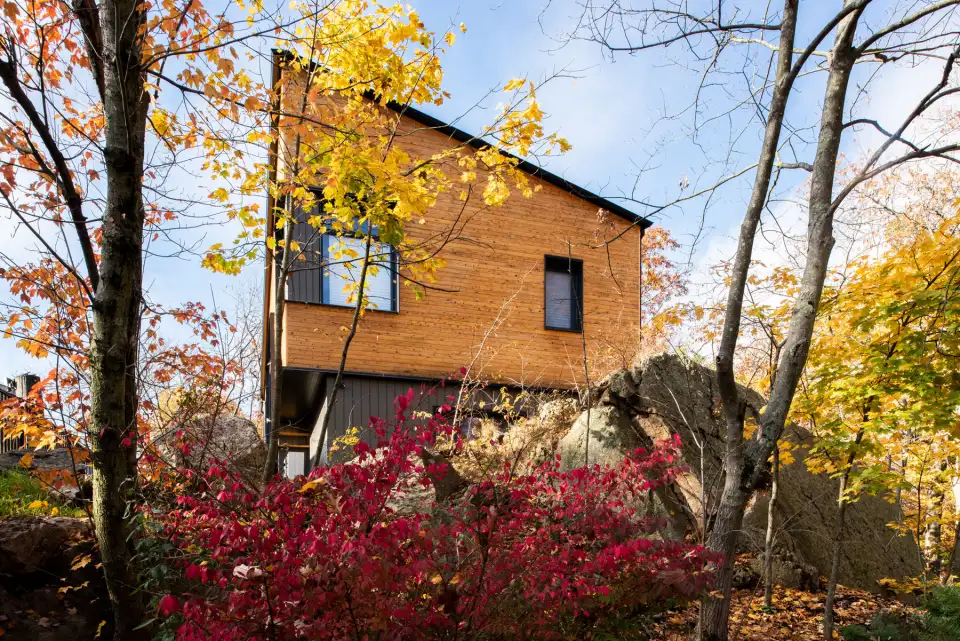
Wood is also crucial to the aesthetics of each home’s exterior, with the second floor meant to resemble a lofty treehouse clad in white cedar and dotted with triple-pane windows provided by Amberline. This is in contrast to the ground floor, which is more rooted in tone and texture with Boral siding. While all three homes share this aesthetic, there are also clear differences that set them apart, again emphasizing the sibling rather than triplet relationship.
As for the wall assemblies, the framing relies on 2x8 studs spaced 24-inches on-center (OC) that is insulated with dense-packed cellulose and topped with ZIP System wall sheathing. On the outboard side is a drainage mat with an additional 6 inches of EPS insulation. For strapping over the exterior insulation on the top floor, the contractor used reclaimed wood from a barn in Maine that had recently been dismantled. The lower volume included strapping made by Boral. The average R-value for the assembly is 50. With an R-value of 88, the roof assembly provides significantly more insulation than the wall assemblies. The primary source of insulation is blown-in cellulose within the bays of the 24-inch OC trusses. A drainage mat provides airflow between this layer of insulation and the ZIP sheathing.
All three of the homes are slab on grade with 8 inches of expanded polystyrene (EPS) under slab. According to DelleFave, OPAL taught the team an interesting detail where the EPS curves up in an L-shape to create what he describes as “a bathtub for the concrete to sit in.” Atop the EPS is a layer of Stego Wrap vapor retarder that was then covered by 12 inches of concrete fortified with a fiberglass additive.
Keeping Cool
The orientation is also distinct for all three of the homes. Even though Boston is known for its cold and wet winters, DelleFave said that one of the biggest struggles they had from an energy modeling standpoint was keeping cooling loads down, so RODE worked with OPAL—who served as the energy consultants on the project and assisted with precertification—to optimize winter solar gains while also using the existing landscape and the adjacent homes to provide shade. The house furthest away from the corner looks uphill, into a lightly wooded area to the southeast. This house shades the south-facing façade of the middle home. The middle home then shades the house at the corner. OPAL also recommended using louvers for additional cooling during the summer. The decision to use cedar louvers, most prominently on the second story of the middle home, has helped to curtail solar gains in the summer while permitting solar gains from the lower winter sun. DelleFave says that they also included an exterior mechanical shading system on all the homes that can provide additional passive cooling in the summer months.
These efforts certainly paid off—even during a heatwave in the summer of 2023, owners reported that they only had to use the air conditioning for a few hours each day to keep the home between 72°F and 75°F.
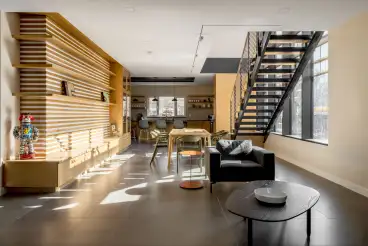
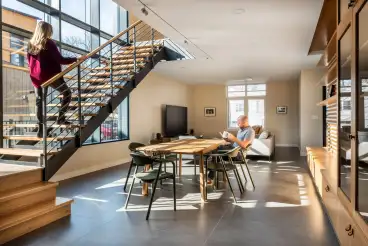
Though the louvers limit the amount of direct sunlight and solar gains the homes receive, they do not detract from the razor-sharp detailing of the window surround, which DelleFave says was the handiwork of his colleague at RODE, Katya Stassen. Similarly, the louvers still allow for what DelleFave characterizes as a “wow moment” when you first enter the house and light floods into the open floor plan and radiates off the floating stairs. The double-height curtain wall system, which was provided by Aluprof, helps tie the two floors together and keeps occupants in constant contact with the light as they use the upstairs balcony to access the homes’ four bedrooms and two of three bathrooms. The kitchen, meanwhile, is at the back of the first floor and includes an induction stove, as the home is all-electric. Adjacent to the kitchen is a mudroom and a garage that sits outside of the Passive House envelope.
The mechanical systems only include an electric A. O. Smith hot water tank, a Zehnder ERV, and heating and cooling from a Mitsubishi mini-split cassette on the first floor and a ducted fan coil on the second floor. The Mitsubishi system has been used primarily to cool the buildings, and only rarely. All three homes are outfitted with a PV array, which has had a significant impact on their utility bills.
“Each owner is running positively with their electric bills,” DelleFave says. In fact, one owner is even getting around $700 back each month, and he provides his parents with a credit on their account.
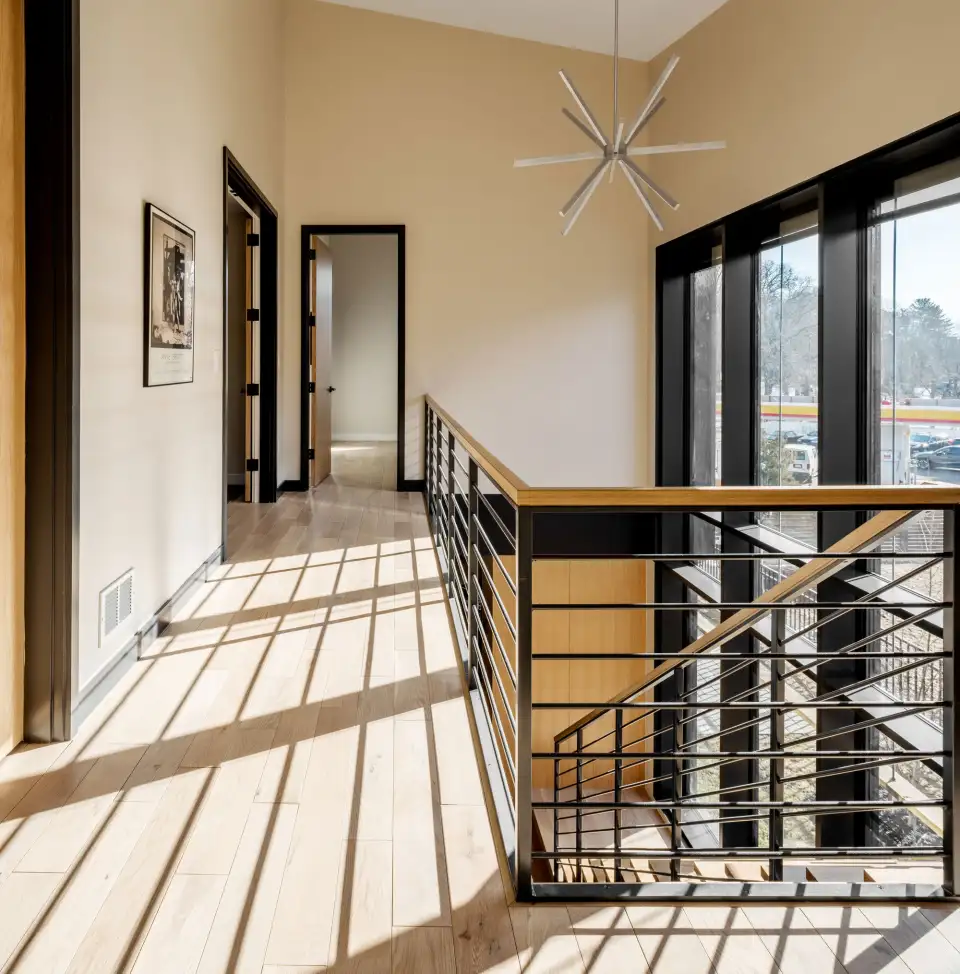
Looking Backward, Looking Forward
DelleFave is well aware that there are a lot of homes in Boston that could be certified but simply never were. However, the team wanted to be thorough and to make sure they did things right, especially since it was their first time building to Passive House standards. While DelleFave notes that there is a lot of paperwork associated with certification, much of it handled by Passive House certifier Matt Bowers of CertiPHIers Cooperative, it made dealing with inspectors from the city far easier. In fact, the inspectors seemed to really enjoy coming to the site to check out the construction firsthand. “They became little building nerds,” DelleFave says, adding that the project definitely generated some serious buzz among city workers.
Additionally, fully committing to certification better prepared the entire team, including not only RODE but also Baskin, for the increased rigor of building to such a high standard. He feels optimistic about the team that came together during the construction of the Brucewood homes and the future of Passive House projects at RODE. “It’s not really as scary as it seems,” DelleFave says. “You just have to be willing to challenge yourself.
“Once it becomes more the norm, it just becomes so much easier for everybody.”