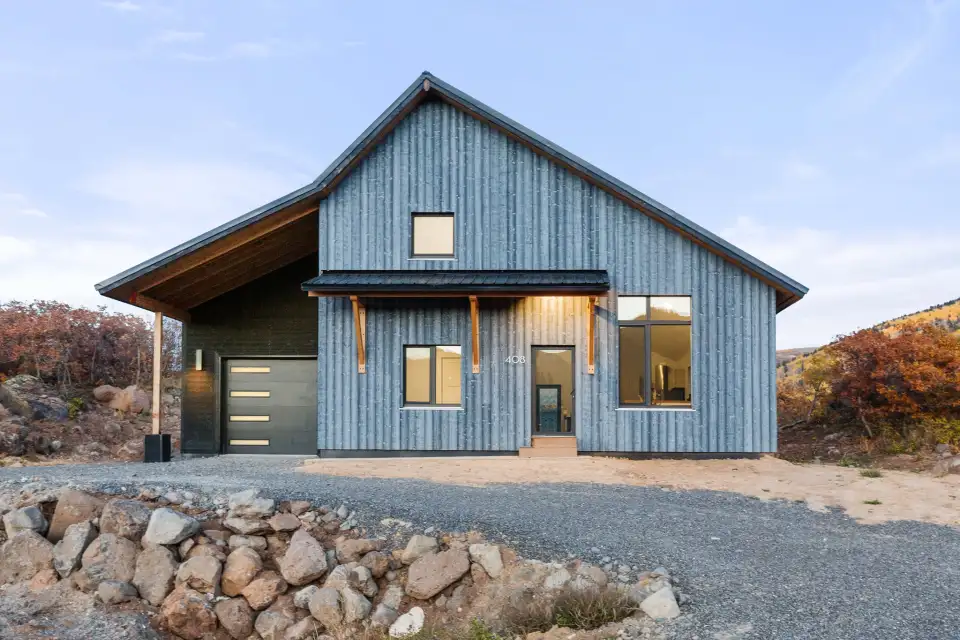
Phoenix Haus, led by co-owners and siblings Bill McDonald and Kate McDonald, is based in Grand Junction, Colorado. The company produces the Alpha building systems, which have been certified by PHI and are used in both PHI and PHIUS projects, and a selection of predesigned home packages. Although Phoenix Haus can deliver to anywhere in the continental United States, the company most commonly ships to the western states, including Colorado, New Mexico, Utah, Idaho, Montana,and Wyoming.

The Alpha building systems are lightweight wood frames, insulated with cellulose in the cavity and wood-fiber board on the exterior. The systems can be used to construct roofs, walls, and floors. While including windows is an option, most clients go for the inclusive package, and the company has a short list of preferred providers that are regular suppliers, such as Alpen and SmartWin. The website features a library of 3D details that architects can download and use to adapt their designs to the Alpha system.
“Every project is potentially a Passive House building,” asserts McDonald, given the composition of their panels. Yet McDonald also points out that the final determinant of a project meeting Passive House performance is what happens on site. To ensure consistent installations, Phoenix Haus generally works with one specific third-party prefab installation firm that travels to each site and has become expert at the on-site details.
Currently the business is concentrated in the single-family home market, although McDonald sees a growing demand for larger developments, such as multiple single-family dwellings on one property and single-family homes with attached second units. “Our DNA is healthy housing and satisfying the needs of multigenerational families—kids and grandparents in one complex,” says McDonald.

The predesigned homes were created in response to consumer demand from customers informed enough to understand the value of a Passive House and the cost savings inherent in choosing an established model. For potential clients who want to experience for themselves the full scope of Phoenix Haus living, they now can. The company built one of their models, the H19, in the midst of the Powderhorn Ski Resort in Western Colorado and has made it available for short-term rentals. The 1,900-ft2 H19 has three bedrooms and two baths and is PHIUS certified. The H10 model has a 1,000-ft2 plan that can be adapted.
For many consumers, the time and the cost required to get a custom home are insurmountable barriers. Phoenix Haus acts as a disruption to the traditional homebuilding model, according to McDonald, by delivering a Passive House in a reasonable timeframe. “We provide more value to the end-user,” he concludes.