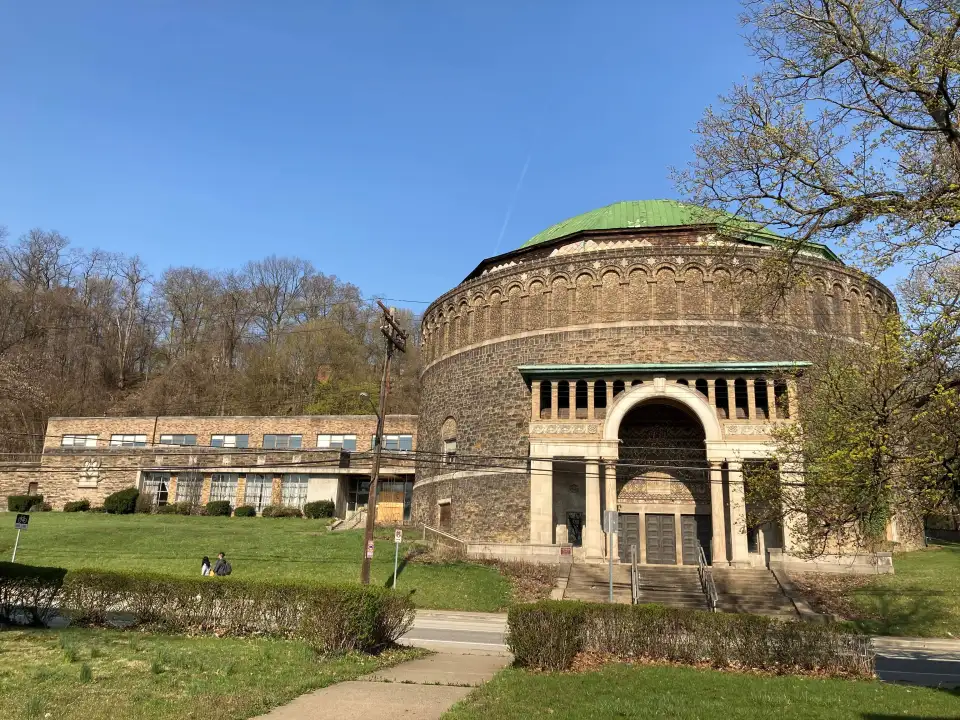
Pittsburgh has long been a center for high-performance building in North America. The Steel City leads 22 cities in its commitment to slash emissions and water use through the Green Building Alliance’s 2030 District initiative; the City Council voted unanimously in 2019 in favor of an ordinance requiring new or renovated city facilities be Net-Zero Energy Ready; and Pittsburgh’s metro area is home to multiple Passive House projects. Foremost among these is the Passive House retrofit of the former East End synagogue that sits at the corner of North Negley Avenue and Rippey Street. Developer Beacon Communities is transforming the now-empty structure into new housing and an urban farm.
Built in 1923, the synagogue was originally home to the B’nai Israel congregation. The temple was designed by Henry Hornbostel, an architect best known for designing the Beaux-Arts scheme of the relatively nearby Carnegie Melon University campus, as well as several national landmarks, including the Harding Memorial in Marion, Ohio, and several bridges around New York City. Hornbostel’s neoclassical touch is evident in the building’s portico and iconic rotunda, which served as the synagogue’s sanctuary.
As the Jewish community in the East End grew, so too did the congregation. In 1953, an adjacent structure that served as a Hebrew school with classrooms and a community center was built to accommodate the larger congregation. Within just a few years, however, this trend was reversed, and membership began to decline. The congregation ultimately relocated in the 1990s. Since that time, the rotunda has remained empty, while the classrooms were used only briefly by the Urban League of Pittsburgh Charter School.
Both structures are now getting a second life, as they are being retrofitted to meet Passive House standards as part of a two-phase redevelopment project being led by developer Beacon Communities and designed by the Lawrenceville-based firm Desmone Architects. The first phase began in summer 2021 and will see the building that was constructed in 1953 expanded to accommodate a total of 45 mixed-income housing units—38 affordable and 7 market rate—known as the North Negley Residences. The expansion will include the construction of two additional stories atop of the original structure. This portion of the project has been pre-certified by Phius under the PHIUS+ 2018 standard.
The second phase will rehabilitate the rotunda to create an inclusive, flexible, and dynamic multi-use space with a focus on performing and visual arts as well as a community-centered space. This portion of the project will commence in the near future and will also pursue Passive House certification.
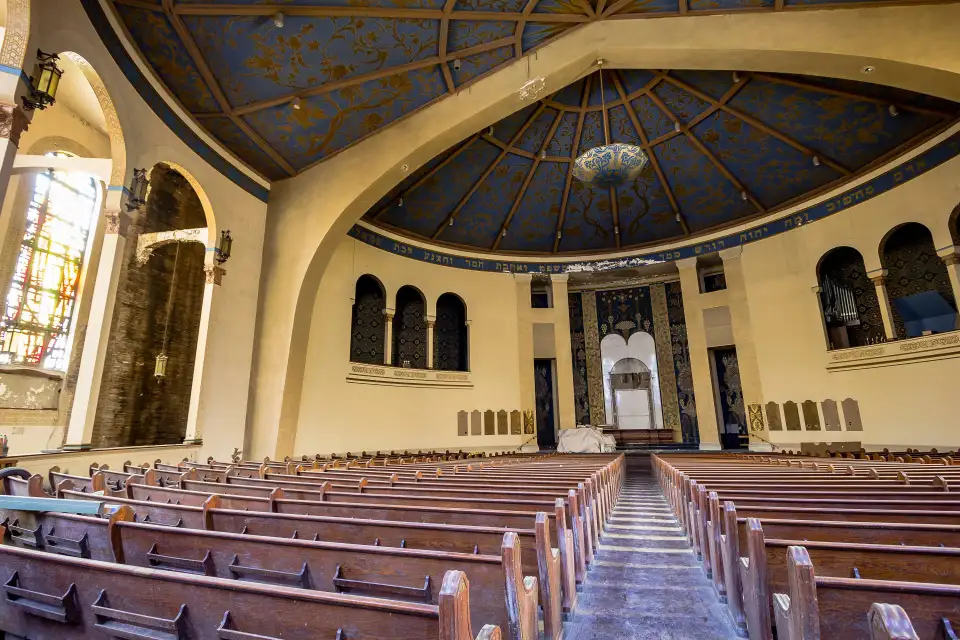
Beacon has assembled an all-star cast for the project that counts Passive to Positive and the AUROS Group as consultants.
Michael Hindle of Passive to Positive is serving as the certified Passive House consultant on the project. Passive to Positive has had to roll with numerous punches, as they are responsible for the design review and modeling of the project. In addition to advising on the structural design revisions to ensure the existing foundations are given adequate strength to support the additional two stories, he is also striving to minimize thermal bridges and any condensation and corrosion risks associated with the concrete on metal floors within the existing building (see figures).
|
Heating energy |
Cooling energy |
Site energy |
Airtightness |
|---|---|---|---|
|
12.23 kWH/m2/y |
7.46 |
30.43 |
.06 |
Then, there are the typical complexities inherent in just about all retrofit projects. Despite being a neighborhood landmark with a well-documented history, there have been numerous surprises that have come up as demolition has gotten underway. Hindle has had to refine his models to ensure they accurately reflect these on-the-ground conditions unearthed during demolition. Though these surprises can be frustrating, Hindle recognizes they are a part of most retrofit projects. “Validate your assumptions as early as possible,” Hindle says. “Take the extra initiative for exploratory demo and understand what is present.”
AUROS Group’s primary responsibility is commissioning, but preparation (when done well) starts early in the design process. “If you don’t get the basics right when you’re going to build a Passive House project, it will never perform as you expect,” explains Beth Eckenrode, AUROS Group Co-founder.
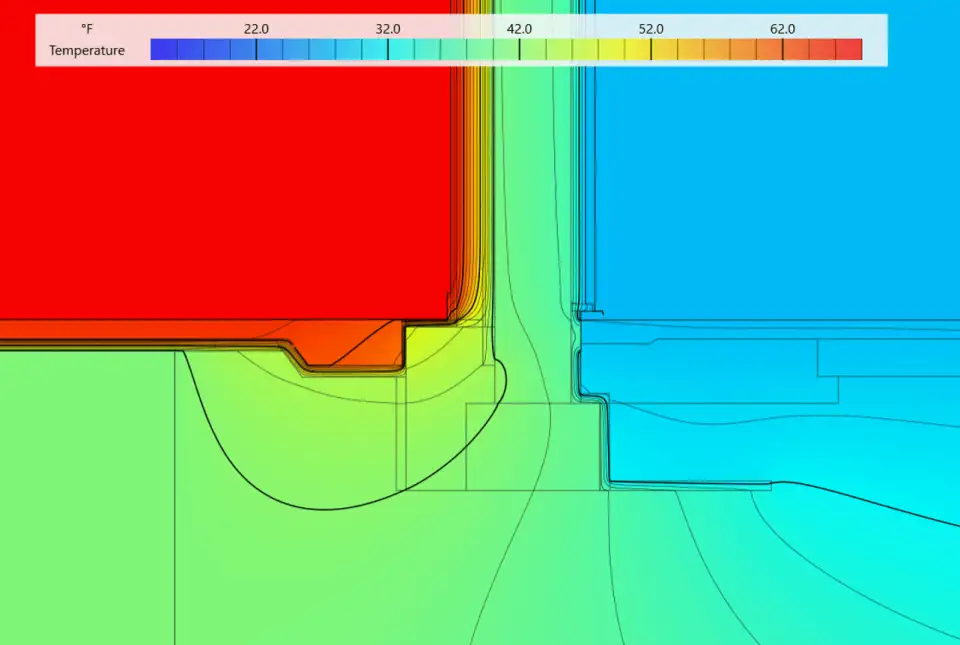
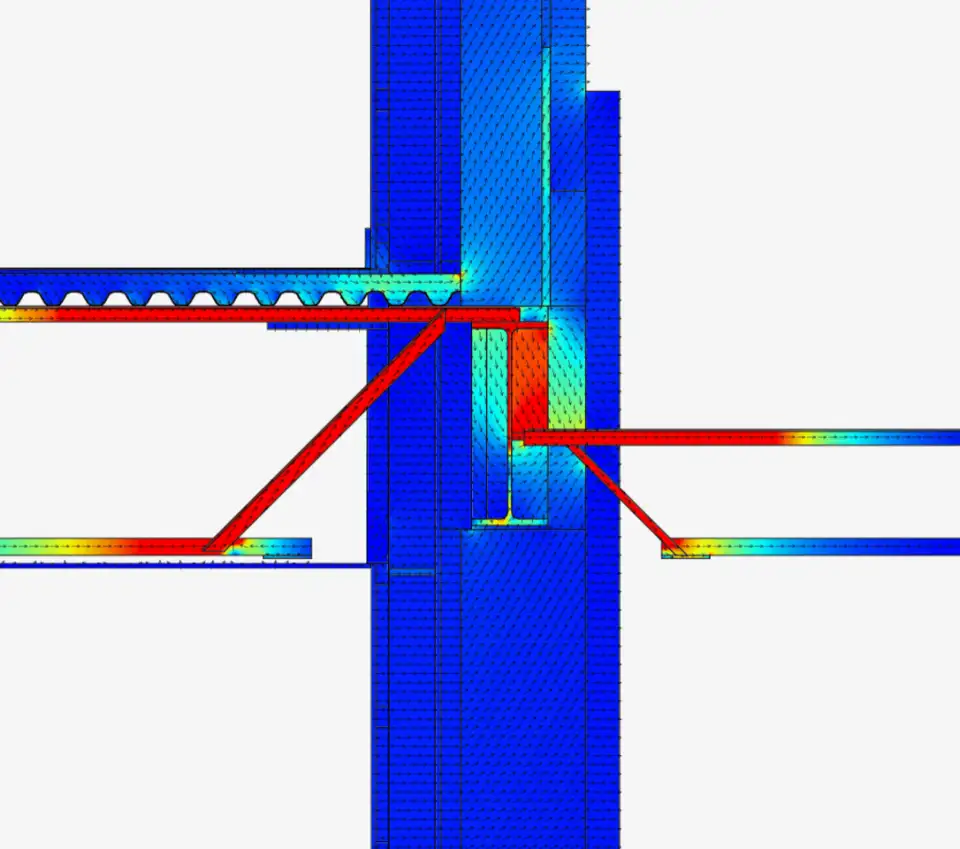
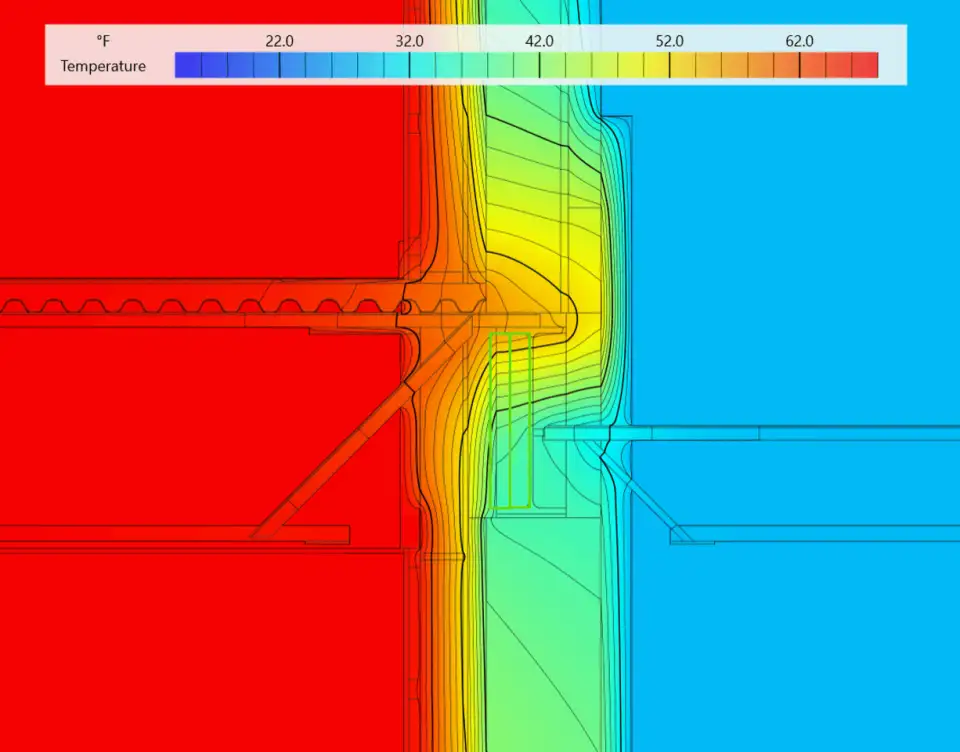
Of course, this is not always easy when models need frequent modification. “What we could see and what we thought we had was very different than what we actually had when they started pulling everything off,” Eckenrode says, adding, “The foundation was different; the wall structure was different; the tie-ins were different.” Hindle and Eckenrode agree, “If you don’t work together to validate assumptions early, you’ll end up paying for it further down the road.”
To guard against misunderstandings in assumptions, AUROS Group conducts the training of members of the team who will work on the job site, so they are more aware of the nuances associated with Passive House construction. This means they’ll know what to watch for when, for example, laying a continuous air barrier.
Despite the numerous refinements, the team’s broader strategies have remained constant and have significantly influenced several design decisions. For example, the team is employing a whole-building ventilation strategy and including both the laundry room and the trash room in the building enclosure. Instead of exhausting air from these spaces and pulling in unconditioned air, Hindle explains that these rooms are kept pressure negative with direct exhaust, but the makeup air is provided by a positive imbalance in the supply and exhaust of the DOAS [Dedicated Outdoor Air System] system. While this marginally affects the efficiency of the DOAS unit, it avoids the full energy penalty of having makeup air provided directly from unconditioned space. The laundry room has a variable speed fan-powered makeup unit that senses the negative pressure created by dryers exhausting air out of the building and ramps up its fan to “steal” supply air from the DOAS ductwork that brings the laundry room back to neutral pressure. The DOAS senses this change in pressure automatically with its duct pressure sensors and ramps up just its supply fan to match the laundry exhaust, keeping the entire building balanced at all times. Again, while the efficiency of the DOAS unit is decreased slightly during heavy dryer use, this solution avoids the impact of direct, unconditioned make-up air (though in the energy model the team still accepted the full energy penalty of direct exhaust). Hindle credits Chris Fuller of Staengl Engineering for this solution.
Additionally, the team is focusing on using low-embodied carbon materials throughout the project and has pushed for low-foam or even foam-free enclosures. During the first phase, the team has decided to use mineral wool to insulate much of the retrofit portion of the residence, as well as reclaimed polyisocyanurate that has been salvaged and would otherwise be heading to the landfill. Wood fiber exterior insulation will be used on the additional stories, while blown-in cellulose will be used for interior insulation. When rehabilitating the rotunda during the project’s second phase, Hindle hopes to use carbon-storing materials, such as hempcrete.
Meanwhile, the building’s former windows will become features of an onsite urban farm where they will be repurposed either as cold frames to shelter plants during the extended cold season or to create an onsite greenhouse. Though the onsite farm will be relatively small, the team anticipates that they will collaborate with part of a larger network of regenerative farms within the immediate area. There is hope that the farm at the Negley property could even serve as an educational facility to teach sustainable methods of agriculture.
These initiatives are being implemented by developer Beacon Communities, largely at the behest of Development Director Courtney Koslow. Koslow’s vision extends well beyond the property lines of the project.
Urban farms serve as a clear example, as they do more than just provide fresh produce to residents. They can also strengthen social cohesion, improve stormwater management, and serve as carbon sinks when combined with permaculture methodologies that involve minimal soil disturbance and encourage carbon storage. These practices can also revitalize blighted lots, which could be a major boon for Pittsburgh. The same combination of deindustrialization and urban-to-suburban migration that led to the dwindling of the B’nai Israel congregation were responsible for the rapid depopulation of Pittsburgh from a city of approximately 675,000 in 1950 to a city of just over 300,000 in 2020. As more people left, many properties were abandoned, and Pittsburgh is now home to an estimated 27,000 vacant lots, according to the Pittsburgh planning department.
A similar community approach is being undertaken with respect to the project’s solar arrays and battery storage system. The solar system will be installed during the construction of the residences to offset 42% of the projected energy demand to achieve a site EUI of 9.6 kBtu/sf/yr. Battery storage will be added during the second phase, when the rotunda is rehabilitated, to provide critical load resiliency in the event of grid failure for residents of the rental apartments and community members who utilize the rotunda.
Koslow describes such initiatives as being both “environmentally positive and socially positive,” and they also reflect the holistic perspective that is driving the project. Furthermore, these are the kinds of ideas that can be implemented on a far broader scale and produce benefits that affect residents, the community, and the climate.
Featured image courtesy of Beacon Communities LLC