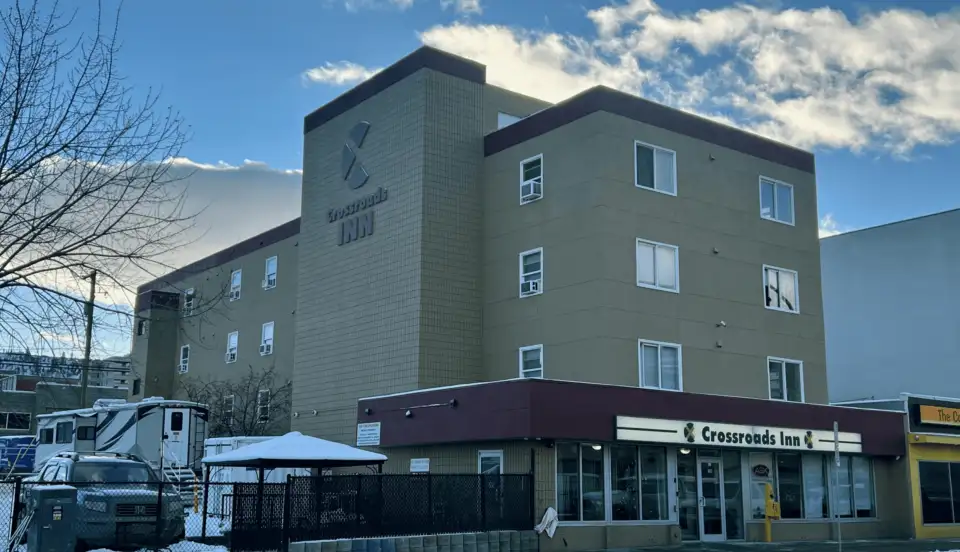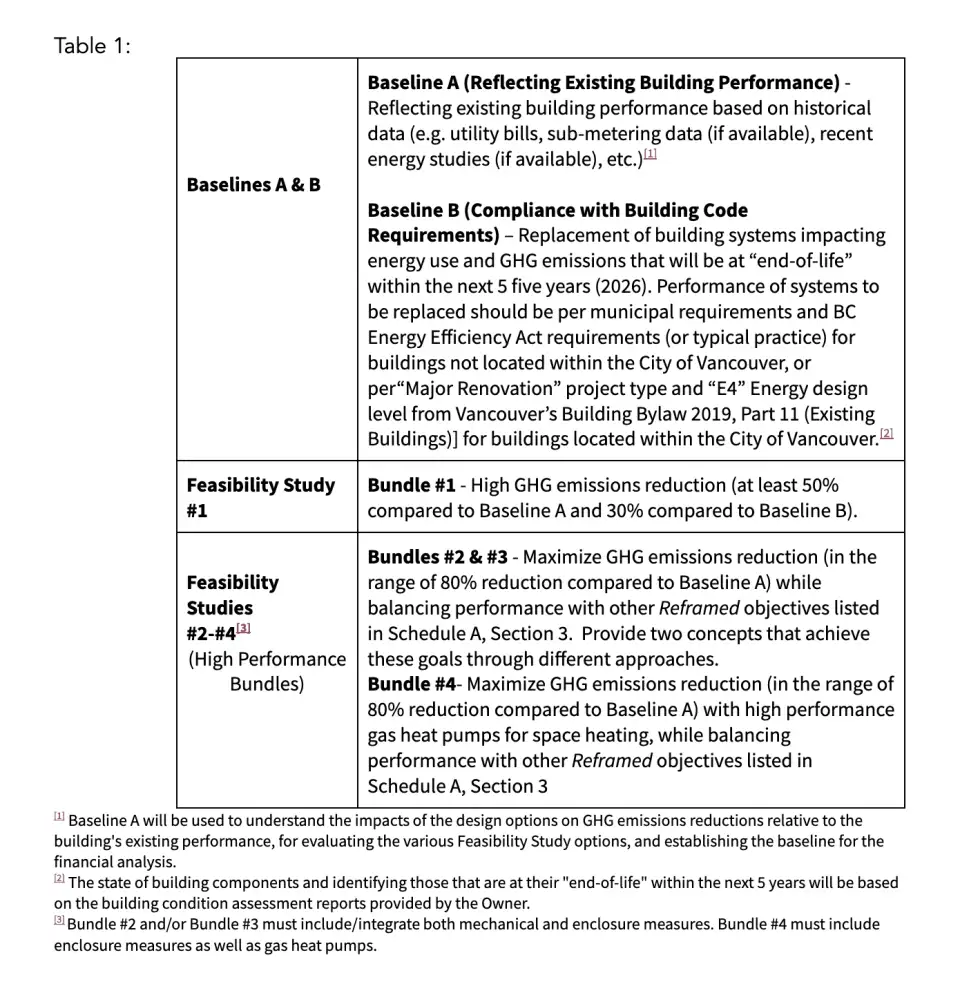
Six design and engineering teams. Six existing social housing developments. Ten workshops to plot out the deep energy- and carbon-saving retrofits of these typical three- to four-story buildings. These spare points barely convey the exciting progress of the Pembina Institute’s Reframed Lab, a British Columbia-based program aimed at developing replicable retrofit design packages backed by solid information on incremental costs, while fostering a local community of practice. The lab is part of a larger market transformation initiative launched by Pembina Institute in June 2020 with the goal of scaling up deep retrofit solutions.
“Making buildings better for people—our team’s purpose and talents—and where we need to go as a community within the context of Canada’s climate change framework are all coming together to make an important difference,” says Michael Blackman, principal at RJC Engineers, speaking of his experience working with the Reframed Lab initiative. “It’s been the past, present, and future of what we do and need to do,” he adds. Blackman is leading RJC’s work on the retrofit of one of the social housing buildings, the Crossroads Inn project in Kamloops. Crossroads Inn, which was built in 1994, provides supportive housing for people living with mental health and substance use issues.

Each of the six multidisciplinary teams has a comprehensive program to meet for its retrofit design, including integrating strategies for carbon reduction, climate adaptation, energy conservation, seismic safety, and health and wellness. The charette-type workshops that the Pembina Institute has been leading, which started last December and are slated to run through the end of June, have been key to the teams’ efforts. “The workshops are a good process to help us hear from each other. That’s the vision from Pembina, and it is happening. We are listening and thinking about each other’s buildings,” Blackman notes.
Five of the six projects share a building typology that is common in BC: three- or four-story wood-frame construction. The Crossroads is alone in having a concrete-and-light-gauge-steel structure. The newest building is almost 30 years old, while the oldest was erected in 1964. All need major renewals to continue to provide safe and comfortable housing for at-risk populations. To minimize disruptions, the retrofits are being planned to take place from the outside as much as possible.
The solution sets for these retrofits are intended to both set examples for approaches that can be used on many other buildings across the province and stimulate the market for retrofit components. While all planned retrofits will involve envelope improvements, how they will be executed—whether by applying retrofit panels built offsite or by site-built renovations—will be up to funding levels and the market to determine. Similarly, the performance targets for the upgrades will also be determined by financing availability and costs. The teams have been tasked with coming up with four scenarios for the renovations, with increasing levels of GHG emissions reductions (see Table 1).

Funding for the retrofits is from a variety of sources. BC Housing is providing capital funding for the base retrofit of three of the buildings through an operations agreement it has with the independent social housing providers. Metro Vancouver Housing Corporation, which owns the other three buildings, will fund all of the retrofit costs. Two of the buildings received $460,000 from the Province’s CleanBC Building Innovation Fund (CBBIF).
“We know the challenge that deep energy retrofits continue to face is that the economics of recladding a building or replacing entire mechanical systems is not easy because of the cost of labor and equipment relative to energy costs,” Blackman points out. The workshops have included discussions of broadening the conversation around the impacts of retrofits to include its co-benefits. “If we improve airtightness and IAQ, we can help take financial pressure off of other social costs like health care and mental health services,” he adds.
This co-benefit is gaining in significance as increasing numbers of wildfires are affecting air quality for a growing population and as more research reveals the impacts of gas stoves and other gas-fueled appliances on people’s health. The populations served by the housing in this program—including seniors and people living with disabilities and mental health issues—can be particularly sensitive to air quality and health issues.
Cost-effective deep energy retrofits are a critical lever in meeting decarbonization goals, but they aren’t simple to achieve. The pooling of expertise that Pembina Institute has organized is an exciting tactic for moving toward this goal. For more information on the six multidisciplinary teams and the workshop process, visit https://reframedinitiative.org/lab/.