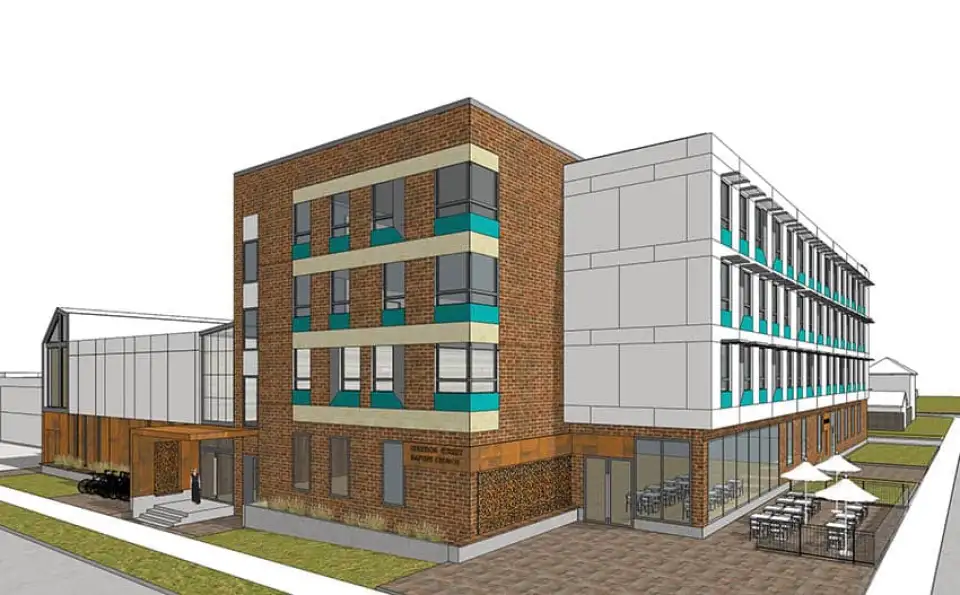
When Hughson Street Baptist Church was founded in 1883, it was in the heart of Hamilton’s blue-collar industrial neighbourhoods. Over 130 years, the church met the needs of its community with spiritual and practical assistance.
Team
|
Architect |
|
|
Mechanical and Electrical Design |
|
|
Structural Engineer |
|
|
Construction Manager |
|
|
Passive House Consultant |
In recent years, Hamilton has experienced a cultural and economic renaissance, and with it, a rapidly appreciating housing market.
This led the church to realize that affordable housing was becoming a major concern for many neighbours living in poverty. To explore solutions, it turned to Indwell, a local charity with decades of experience providing affordable housing.
Hughson invited Indwell to join forces on redeveloping an underutilized site in North Hamilton, building a large contemporary church and 45 new affordable apartments. The entire development is targeted for Passive House certification—a reflection of the commitment to stewardship of resources—environmental and financial—for both organizations.
Youth sports programs and mentoring have been central to Hughson Street Baptist’s ministry for decades, so the facility will include a full gymnasium that can also be used for the congregation’s worship services, special events, and community gatherings. Large glulam beams span the gymnasium, supporting the roof, and high-performance skylights bring in diffused daylight. There is a café-style gathering hall, a prayer chapel, and Sunday school classrooms for up to 300 people, meeting the church’s need for everyday programming.
Indwell brought extensive development experience to the project and helped inform the design team led by Invizij Architects. The entire team of consultants, owner-developers, and Schilthuis Construction attended a Passive House training course at the beginning of the project. As a result, they could all speak to the Passive House aspects of the project throughout the design process.
The four-storey building’s 5,800 square metres of space are efficiently laid out to maximize function while minimizing the exposed building envelope. The 45 one- and two-bedroom apartments are on the second through fourth floors, over the church’s gathering hall, community kitchen, and office pods. Tenant activity rooms, bike storage, staff offices, and other amenity spaces augment the fully accessible residential floors, with nine of the apartments being fully barrier-free.
Passive House design elements include a compact building massing, R-55 roofs, R-35 (effective) walls, and an R-43 foundation assembly. Careful detailing of window placements, overinsulated frames, and stringent glazing specifications helped to meet Passive House targets. The building’s comfort will be ensured using a high- performance HRV and a variable refrigerant flow heating-and-cooling system.
The building’s superior energy performance wasn’t the church’s only goal; Hughson wanted a building that would endure for future generations and would aesthetically uplift the neighbourhood. Emma Cubitt of Invizij Architects undertook considerable research comparisons for attaching the brick, aluminum composite panels, and steel cladding in cost-effective ways to minimize thermal bridging. “We detailed a fibreglass girt system that attaches the various claddings back to the structure, allowing 15 cm of mineral wool over a continuous air-vapour barrier,” Cubitt notes.
The project was built by Schilthuis Construction, emerging Passive House leaders. “We have four Passive House multiresidential, mixed-use projects completed or under construction at the moment,” says Beth Schilthuis, project manager. “We are finding our trades are on board with new approaches that lead to much higher quality while still being straightforward to construct. This isn’t rocket science; it’s feasible for everyone who takes the time to pay attention to the details.”
Hughson’s Pastor Dwayne Cline concludes, “We are thrilled that our new church facilities can not only meet our congregation’s needs, but also serve our neighbourhood and tenants with an environmentally hopeful building. We’re putting our faith into action.”
Passive House Metrics
|
Heating demand |
14.8 kWh/m²a |
|
Cooling and dehumidification demand |
4.8 kWh/m²a |
|
Primary energy |
106.5 kWh/m²a |
|
Air leakage |
0.6 ACH₅₀ (design) |