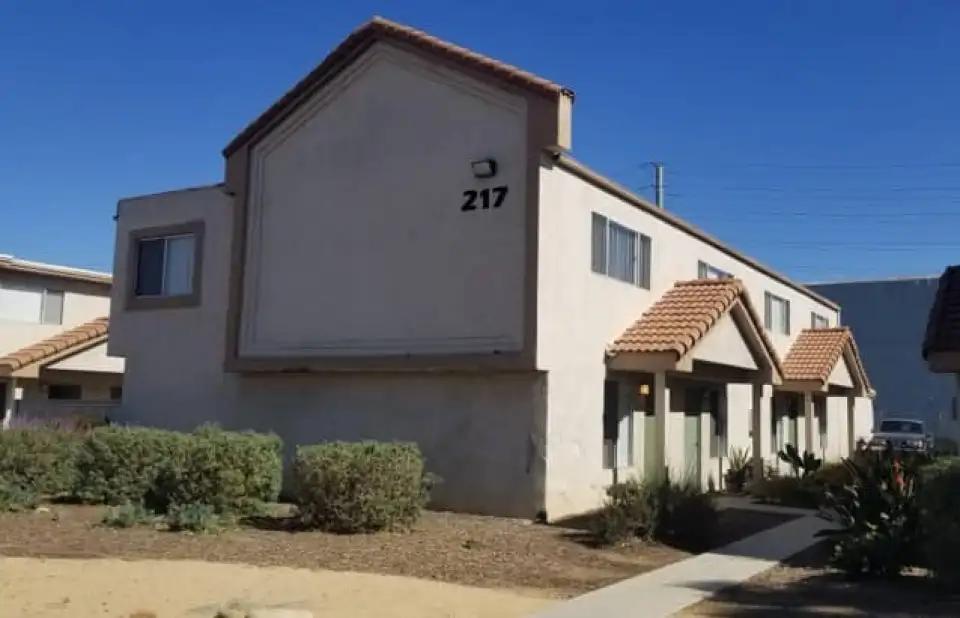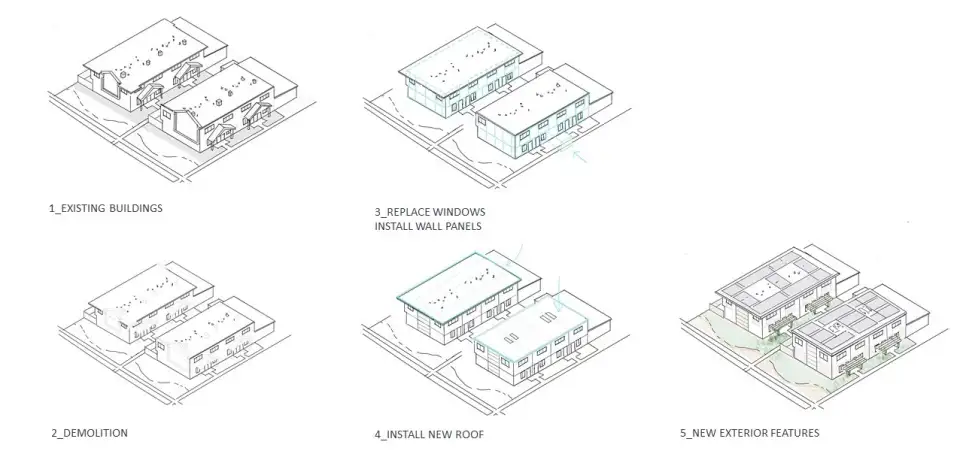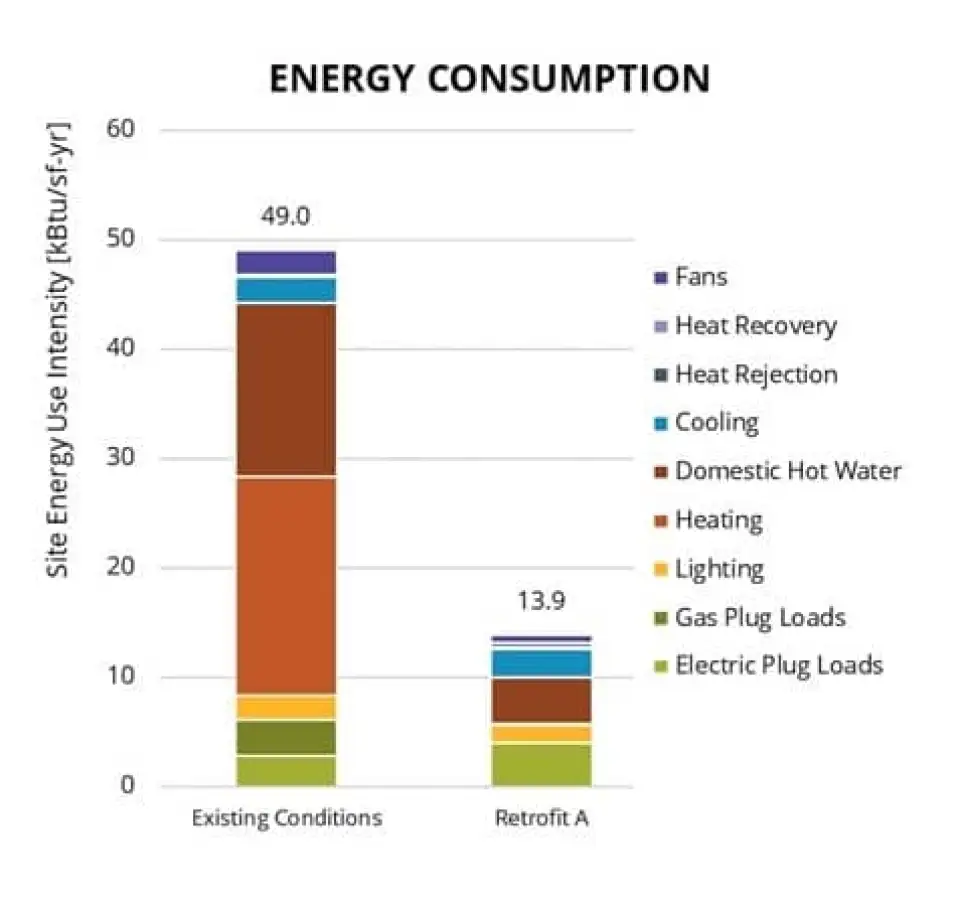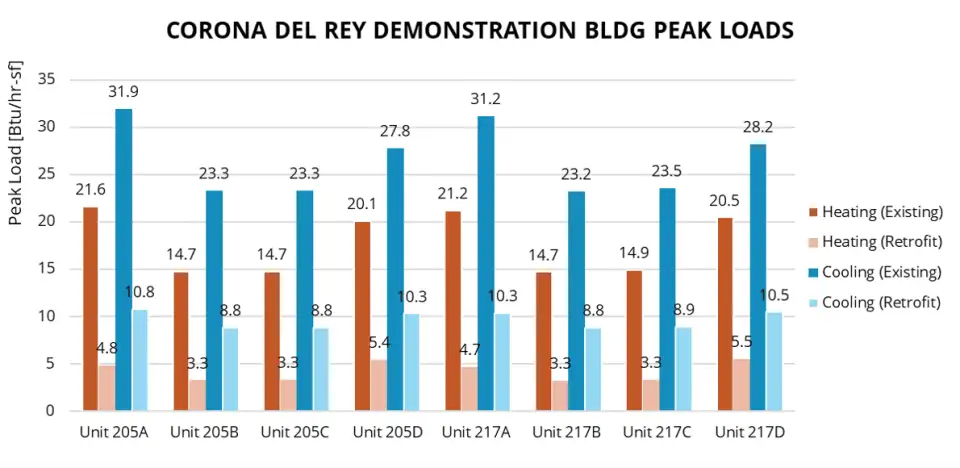
REALIZE-CA is a regional sub-program within REALIZE that is developing and deploying streamlined, prefabricated retrofit solutions tailored to the California market. Current building retrofit solutions are extremely complex and expensive, resulting in low retrofit rates and few opportunities to decarbonize buildings. However, California’s building sector produces 25% of the state’s greenhouse gas emissions, making building decarbonization a top priority in meeting the state’s emissions targets. REALIZE-CA is working to standardize a set of retrofit packages for multifamily buildings, which constitute roughly 31% of California’s dwelling units, and test their performance on several pilot projects throughout California.
REALIZE-CA is supported by three awards from the California Energy Commission’s Electric Program Investment Charge (EPIC) Program, which invests in scientific and technological research to accelerate the transformation of the electricity sector to meet the state’s energy and climate goals. As part of our overarching award, REALIZE-CA will test, develop, and demonstrate retrofit technologies and business models that will enable widespread adoption of energy efficiency retrofit packages in multifamily buildings in Disadvantaged Communities (DACs) throughout California. As part of two additional awards, REALIZE-CA will develop, deploy, and assess the commercial feasibility of both a prefabricated exterior retrofit panel and a prefabricated central mechanical system pod.
Our partners in these efforts include the Association for Energy Affordability, University of California at Davis, California Housing Partnership Corporation, David Baker Architects, RDH Building Science, Integral Group, City of San Francisco, Stone Energy Associates, Prospect Silicon Valley, and Affordable Community Energy Services Company.
Target Typologies & Retrofit Guidelines
The first step in developing standardized retrofit solutions requires identifying common building types. In 2020, the REALIZE-CA team conducted a market characterization study to determine the most common buildings within the California multifamily building stock. Our analysis found that townhouse, garden style, and loaded corridor are the three most common typology types in the multifamily building stock, collectively representing over 2 million units across California (see Table 1). REALIZE-CA used these typologies to guide the selection of demonstration sites to ensure that all technologies and approaches developed would be able to scale across the typologies.
After completion of the market characterization study, a robust parametric energy modeling analysis, and analysis of key product and structural characteristics, the REALIZE-CA team synthesized its findings into a set of preliminary envelope retrofit guidelines (see Table 2). These guidelines are intended to be standardized and approachable, providing a starting point for building owners and designers as they begin retrofit project scoping. The guidelines will also allow building owners to assess the viability of key emerging technologies, such as prefabricated envelope panels and, eventually, all-in-one mechanical system pods. The team will be updating these guidelines with additional mechanical system options in the coming months. The REALIZE-CA team hopes that the retrofit packages will achieve a level of standardization that allows for code compliance to become automated and eliminate the rigorous energy modeling currently required to validate the design.
The retrofit guidelines were applied to our four demonstration sites to help guide the development of optimal retrofit packages, while accommodating financial constraints and existing building conditions. As REALIZE-CA expands, the team will continue to update the retrofit guidelines with the nuances of building owner constraints, existing building conditions, and measured performance from the demonstration sites.

Demonstration Sites
Currently four demonstration sites have been selected: Vera Cruz Village, Light Tree, Beverly Terrace, and Corona del Rey. The team is actively seeking additional demonstration sites within California-designated DACs, and hopes to finalize selections by June of 2021. Table 3 outlines the current details of each demonstration site set to be constructed by May of 2022. The full retrofit scope includes all-electric appliances, HVAC, DHW systems, and standard efficiency measures like lighting, high efficiency appliances, and plumbing fixture replacements.
R&D—Façade Systems
For the prefabricated retrofit panels and mechanical pod research and development, REALIZE-CA has partnered with manufacturers to help bring these emerging technologies to market. Dryvit/Tremco will fabricate and install two variations of retrofit panels planned for two of the buildings in the Corona del Rey site. Figure 1 illustrates the façade retrofit process. Meeting the structural design criteria for low-rise, wood-framed buildings in California’s seismic zones has been a significant R&D effort in developing the façade panels. RDH Building Science research has shown that the retrofit panels will need to be under 4.5 lbs per square foot to avoid triggering a full seismic upgrade. Dryvit/Tremco is focusing its R&D on how to achieve this goal while maintaining window integration into the panel for a second building at Corona del Rey.
R&D—Mechanical Systems
On the mechanical pod side, the REALIZE-CA team is working with Systemair, a Swedish manufacturer, to transfer their Genius all-in-one packaged system to the California market (see Figure 2). The Systemair Genius combines controlled room ventilation and heat recovery, air-source heat pump heating and cooling, and DHW generation. The main R&D task here is to redesign their system to utilize a low global warming potential refrigerant, meet U.S. electrical requirements, re-envision integrated ventilation and ceiling fan controls, deploy the system with new prefabricated ductwork, and install in the California existing building market. The rendering on page 26 illustrates how the system might look in an outdoor installation, as would be the case at Corona del Rey.

Corona del Rey Case Study
Corona del Rey’s 40 buildings were built in the 1960s and have not been significantly retrofitted since. There is no insulation in the walls and the HVAC systems often cannot meet the high cooling loads in the units. The REALIZE-CA team decided to deploy two retrofit packages with different mechanical and envelope products on two of the Corona del Rey buildings. The remaining 38 buildings at Corona del Rey will receive a still-to-be-determined set of efficiency measures as budgets allow. Both buildings will receive Façade Retrofit Option B (see Table 2) consisting of a lightweight prefabricated insulated wall panel, roof insulation, double pane windows, significant air sealing, and high-performance HVAC and DHW systems. One building will be demonstrating a lightweight panel without windows pre-integrated, and the other will be demonstrating a lightweight panel with windows pre-integrated. The team will also be installing an integrated ventilation and heat pump system for HVAC with a separate HPWH in one building, while installing the Systemair Genius, an all-electric mechanical pod, on the other demonstration site. These options will allow the REALIZE-CA team to measure the incremental benefit of incorporating as many functions as possible into one product.
Demonstration Projects and Proposed Emerging Technologies
|
Site Name |
Vera Cruz Village |
Light Tree |
Beverly Terrace |
Corona Del Ray |
|---|---|---|---|---|
|
Building Owner |
Self Help Enterprises |
Eden House |
Mercy Housing |
National Core |
|
Location (CA Climate Zone) |
Richgrove, CA Climate Zone 13 |
East Palo Alto Climate Zone 3 |
East Palo Alto Climate Zone 11 |
Corona, CA Climate Zone 10 |
|
Number of Stories (All Wood Framed) |
Single-Story |
Two-Three-Story |
Two-Story |
Two-Story |
|
Proposed Emerging Technologies |
Envelope n R30 prefabricated roof panel. n Thin triple pane windows. Mechanical n Innova VHP + Innova 2.0 PTHP. n Smart electrical panel. |
Envelope Full re-cladding and seismic retrofit to serve as comparison to panelized approach. Mechanical Low GWP central HPWH. |
Envelope Full re-cladding and seismic retrofit to serve as comparison to panelized approach. Mechanical Low GWP central HPWH. |
Envelope Full re-cladding and seismic retrofit to serve as comparison to panelized approach. Mechanical Low GWP central HPWH. |
Performance and Impacts
Bundling the retrofit panel and the mechanical pod together, in addition to standard efficiency measures like lighting and high-efficiency appliances, is predicted to reduce annual energy use by 72% in the demonstration site building at Corona del Rey receiving the full REALIZE-CA retrofit scope (see Figure 3). REALIZE-CA expects that with the addition of rooftop or carport solar (planned outside the scope of REALIZE-CA by the building owner), the buildings will achieve net zero carbon.

With the façade panels alone, which are designed to achieve the R-16 target specified in the retrofit guidelines, peak heating loads are predicted to range from 3.3-3.5 Btu/ft2, with 73-78% savings from existing conditions. Peak cooling loads for the retrofit package are predicted to range from 8.8-10.8 Btu/ft2, with 62-67% savings from existing conditions (see Figure 4). These savings include the effects from whole building air sealing to 1 ACH50, a key performance outcome goal for the façade panel installation.
Next Steps for REALIZE CA
Construction on the demonstration sites is expected to be complete by May of 2022, at which point the REALIZE-CA team will be synthesizing the data collected from the sites on installation time, cost, and performance to revise the retrofit guidelines and create product commercialization plans for the emerging envelope and mechanical systems demonstrated. As nascent retrofit technologies increasingly penetrate the market due to increased demand for building decarbonization strategies, REALIZE-CA hopes to see cost reductions across retrofit technologies, specifically mechanical and envelope measures. REALIZE-CA will also be working with building owners to aggregate demand and coordinate suppliers to execute additional retrofits across California. To stay updated or get in touch, please visit RMI's website.