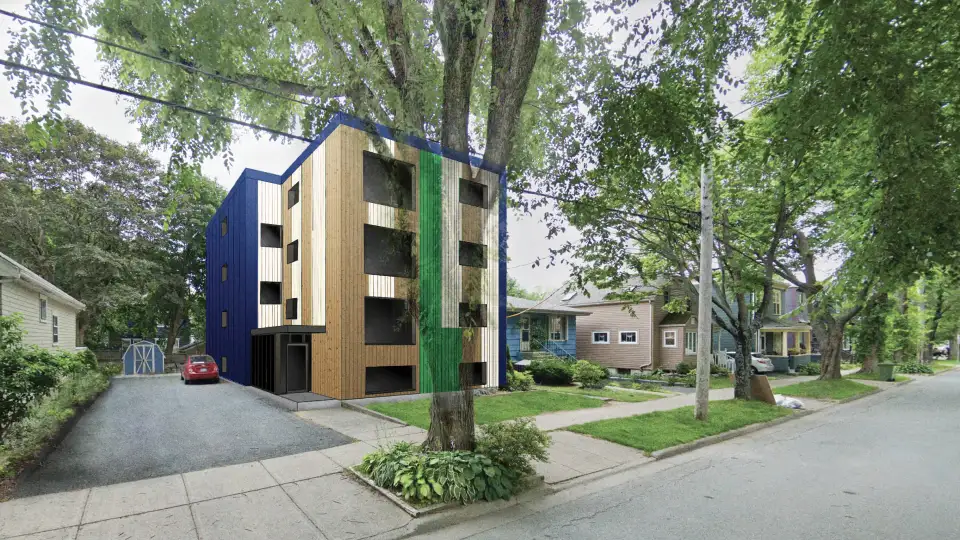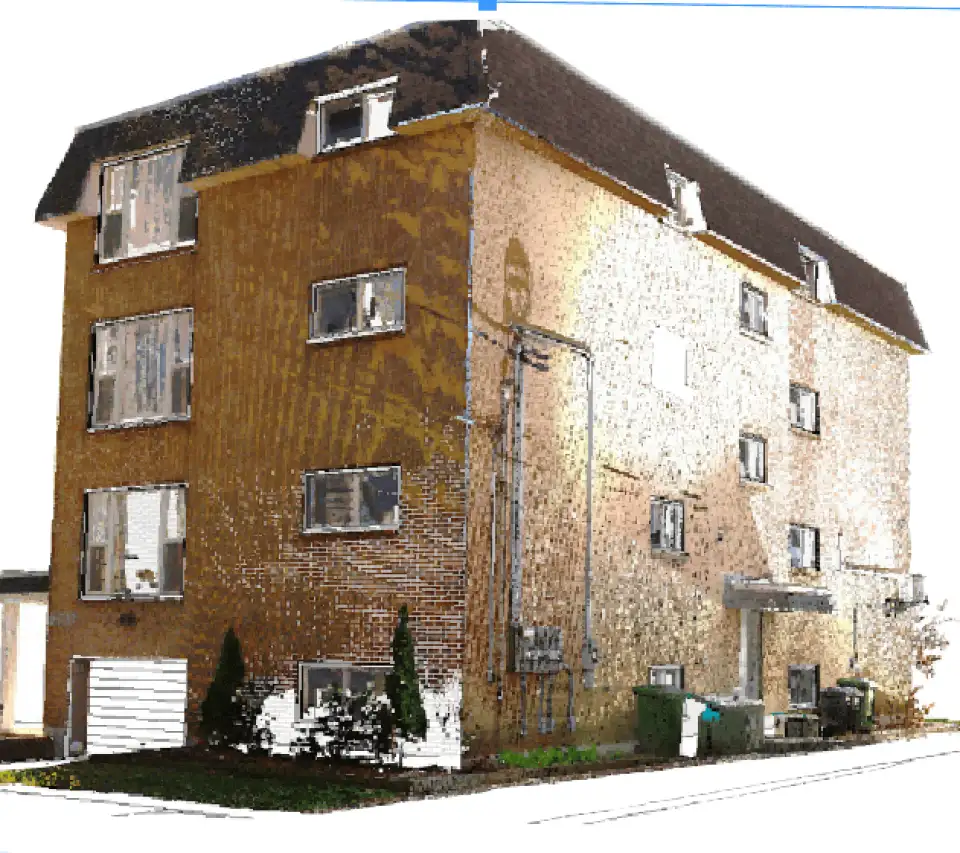
Affordability is the greatest barrier to deep energy retrofits, which tend to be slow, complex, and inherently custom, as every building is unique. They also can displace building occupants—a significant disincentive to undertaking the work. The ReCover Initiative launched in Halifax, Nova Scotia in early 2020 with a goal of addressing these problems by developing an Energiesprong-inspired retrofit strategy that can be implemented at scale in Nova Scotia. Now, with ReCover’s first pilot in progress, the initiative is picking up steam and gaining interest across Canada.
ReCover came about through the combined efforts of certified Passive House designer Lorrie Rand of Habit Studio, green builder Nick Rudnicki of RSI Projects, and climate action champion Emma Norton. ReCover was launched under the umbrella of QUEST Canada, where Norton worked as senior lead for projects and stakeholder relations in Atlantic Canada.
As the world adjusted to the first weeks of Covid-19, the ReCover team completed a feasibility study to ReCover a small apartment building located on the Halifax peninsula. The pilot building is a simple, four-story, brick-clad structure—a building type that is ubiquitous across North America. The objective of the study was to identify technically viable options to bring the airtightness from 8 ACH50 down to 1 ACH50 and make it net-zero ready, using low-carbon, regionally sourced building materials. Social equity is a priority for ReCover, so the decision was made to focus on residential buildings, because Nova Scotians experience the third highest rates of energy poverty in Canada and low-income families face disproportionate impacts from climate change. For this reason, retrofit solutions must not displace the tenants or contribute to renovictions. Finally, all of this had to be accomplished in a way that is scalable, repeatable, and efficient.
|
Envelope Criteria |
Option 1 EPS Panel |
Option 2 Cellulose and Wood Panel |
Option 2 Cellulose and Wood Panel |
|---|---|---|---|
|
Cost |
$125,445 |
$123,844 |
$162,146 |
|
Fabrication complexity |
lightweight (relative); requires precision; windows cannot be installed in the optimal outie position |
heavy; uses common framing techniques; requires precision |
prefabricated by the manufacturer; windows cannot be installed in the optimal outie position; added coordination time |
|
Installation complexity |
requires innovation; panels are large |
requires innovation; panels are large and heavy |
pre-existing technology; panel sizes can vary |
|
Hygrothermal performance |
flat roof requires DensGlas |
flat roof requires DensGlas |
no issues |
|
Local materials |
yes—10 km |
yes—100 km |
no |
|
Building Codes |
not acceptable for non-combustible assembly |
flat roof with cellulose requires negotiation with building official |
no issues |
|
Recycled content |
some EPS has recycled content, but local EPS does not |
local cellulose is 87% recycled |
mineral wool is up o 30% recycled |
|
Recyclable |
yes |
no |
yes |
|
Embodied energy |
high |
low |
high |
|
Carbon storage potential |
no |
nearly 50% carbon by weight |
no |
The ReCover approach is influenced by Passive House retrofit principles, focusing first on insulation and airtightness improvements to conserve energy, then electrification and simplification of the mechanical systems, before adding a solar array if the site is not shaded and the structure can support it.
The first step in the process was a LIDAR scan of the building. LIDAR technology will be critical in implementing retrofits of large buildings at scale, as it can provide precise measurements of the whole building in just a few hours. However, converting the point cloud information into useful drawings is a tricky part of the process, relying on the expertise of the technician to interpret the data. For ReCover Halifax-based Smarter Spaces completed the LIDAR scan and extrapolated the data, creating a point cloud model of the building that they then converted into a CAD file.
Efforts to improve the environmental impact of buildings have largely focused on reducing operational carbon through energy efficiency measures. The importance of operational efficiency is indisputable; however, as the pace of climate change accelerates, so has the understanding of the impact of embodied emissions. Knowing this, the ReCover team has committed to retrofit solutions that limit GHG emissions from both embodied and operational carbon.
The team considered three prefabricated panel options to ReCover the exterior: cellulose-based Larsen truss panels, EPS SIPs, and Rockwool-filled insulated metal panels (see Table 1). All options are R-50 and have new locally made PHIUS-certified windows by Kohltech. Larsen trusses were favored from the outset for their capacity to store carbon in the building. However, were they the best choice in terms of execution and long-term performance? Larsen trusses are heavy, presenting transportation and installation challenges. Nonetheless, the main concerns with their use were how to securely support them on the building and the hygrothermal implications of placing cellulose panels outboard of brick veneer.
Structural analysis concluded that the perimeter footings could support the added weight of Larsen trusses, even though it was impossible to know the bearing capacity of the internal footings. The analysis also determined that roof panels could span the full width of the building, an option that works with this small multi-unit residential building (MURB) but may not be viable on larger structures. Wall panels will span the full height, suspended from the roof panel at the top and supported at the foundation on a series of intermittent brackets. The wall panels will be secured to the wall at each window buck and, where there are no windows, the panels will be fastened back to the floor structure at selectively removed bricks.

Brick can absorb a lot of moisture, and Nova Scotia is a damp, humid place, so adding layers outboard of brick requires careful detailing. WUFI Pro dynamic hygrothermal analyses were done on several iterations of panel designs by Will Marshall of Equilibrium Engineering. The chosen solution has the wall panel offset from the brick with a ½-inch sealed air gap, which mitigates moisture problems and also provides a buffer for dimensional discrepancies in the wall. The roof panels were shown to be vulnerable to moisture and require a non-wood sheathing, such as Densglas. Moving forward with the Larsen truss panels means the completed project will store 76 tonnes of CO2e, in addition to preventing another 57 tonnes of CO2e from being emitted had the building been demolished rather than renovated.
Three scenarios were considered for mechanical updates. The existing building is heated with fuel oil, which is common in Nova Scotia, and the building also has several older mini-split heat pumps for cooling. The least expensive option was determined to be replacing the hot water radiators in each unit with electric baseboards, but this approach had the disadvantage of being very disruptive to the tenants. The solution with the lowest energy use would have been replacing the existing boiler with an air-to-water heat pump. However, this option would have high upfront costs and high maintenance costs over time, and it would still require an additional system as backup for very low temperature days. The option that was ultimately chosen was replacing the existing oil-fired boiler with an electric boiler—neither the cheapest nor the most efficient system but enough of an efficiency improvement that the building can still achieve net zero with the addition of a rooftop PV array. Each unit will also have a new ERV installed, a concession to the requirement not to disrupt the tenants.
The combined results of the envelope and mechanical upgrades represent a 75% improvement in efficiency and will prevent 28 tonnes of CO2e from being emitted annually. The retrofit benefits the environment and the comfort and health of the occupants, as well as the finances of the owners. All of the contemplated options in the project were analyzed by Jim Nostedt of SEEFAR Analytics to understand their impacts on the total cost of building ownership over the useful life of the building. Nostedt determined that completing the proposed upgrades would result in $1.5 million in operational savings with an increase in building equity of $1.3 million over a 60-year period. While this is a long timeframe for an individual property owner, the implications are profound for owners of large portfolios of buildings.
Since completing the feasibility study the ReCover team has been engaged in raising funds to complete the pilot build. Construction costs will be partially covered by the property owners with gap funding from the provincial government; to date about half of the build costs are secured. In the meantime, preparations for construction are underway, although they have taken longer than expected. Nova Scotia, like many parts of North America, is experiencing a building boom, supply chain challenges, and a labor shortage, something that ReCover’s systematic approach ultimately aims to relieve. RSI Projects secured a fabrication space in the spring of 2021 to produce prototype panels for use on a smaller build, a garage, to test the methodology before tackling the larger multi-unit project. By late spring Rudnicki and his crew had started constructing the prototype ReCover panels for the Halifax apartment building.
The ReCover team may be small, and yet it has also been mighty. The initiative has attracted national attention from municipalities across Canada seeking strategies for achieving their climate action targets, thanks to QUEST Canada’s extensive network and resources. This attention has led to a pivot from a primarily residential focus to developing retrofit strategies for all types of municipally owned buildings. As preparations and fundraising move forward for the initial pilot build, the ReCover team is simultaneously in the early stages of feasibility studies and potential demonstration projects in Nova Scotia and other Canadian cities. Deep energy retrofits to municipal buildings present opportunities to dramatically lower GHG emissions while also reducing municipal budgets. Building types include housing, office buildings, fire and police stations, and industrial facilities. The ReCover team is working with municipal staff to identify candidate buildings: buildings with aging fossil-fuel-based mechanicals, high energy use intensity, and high energy costs that also have suitable building forms and good solar potential. Current projects in planning include senior centers, transportation facilities, and a public works building.
MURB Feasibility study Metrics
Existing EUI 149 kWh/m2a
Post-retrofit modelled performance for the pilot building
|
Heating demand |
19 kWh/m2a |
|
Cool demand |
19 kWh/m2a |
|
Airtightness |
1.0 ACH50 |
|
EUI |
37.5 kWh/m2a |
Site energy use is 24,103 kWh and PV energy production is 25,233 kWh.