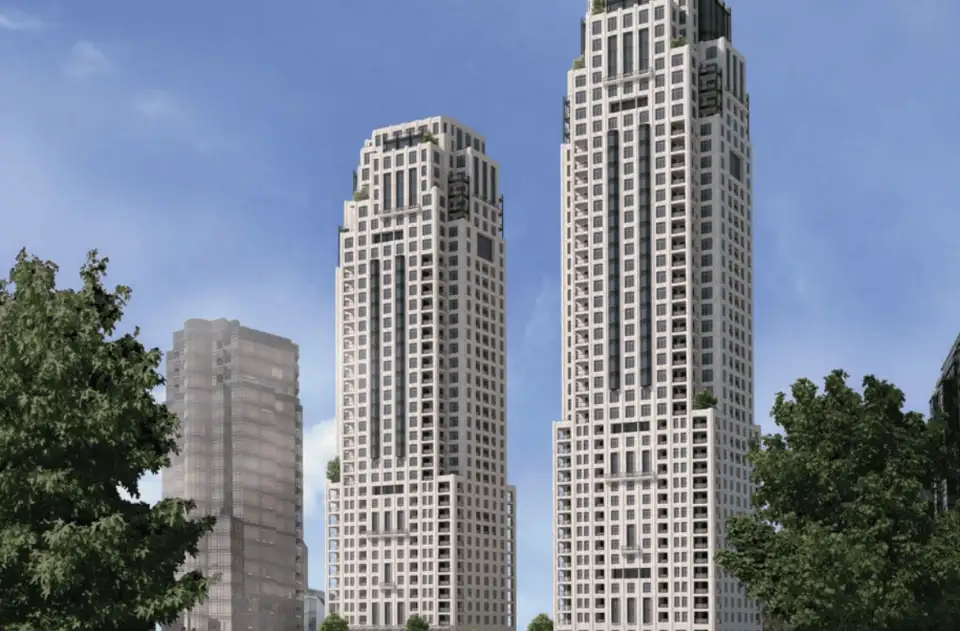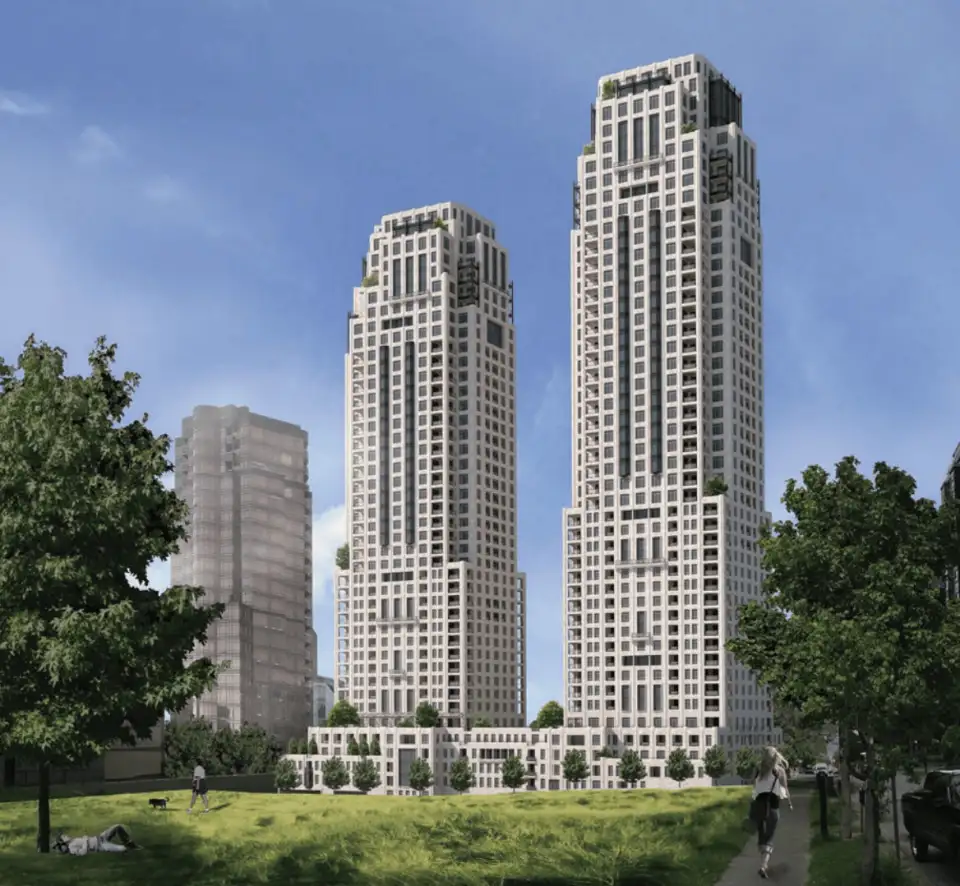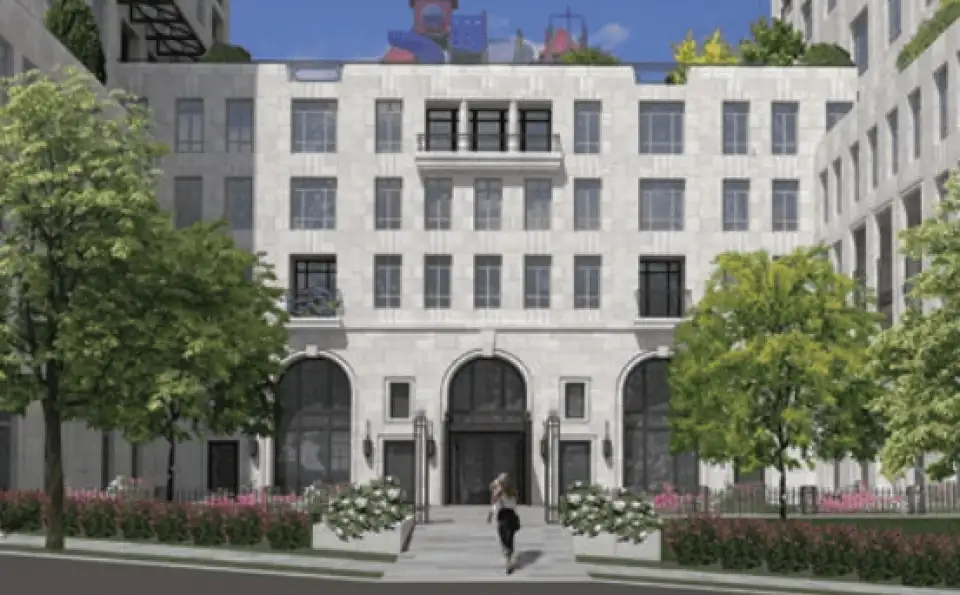
The latest entry in the world’s tallest Passive House competition will be a standout—and not just because of its height. The Vancouver-based project, known as 1400 Alberni, is being designed by Robert A.M. Stern Architects, renowned for its modern take on classic building styles. Clad in a traditional stone veneer, two towers, one 43 and one 48 stories, will flank a smaller connecting building and courtyard. At 650,000 square feet (60,387 square meters) and roughly 400 units, the project will be the largest Passive House in Canada by a huge margin.

The property, which will also include a 10,000-ft2 day care and a new park, is being developed by Landa Global Properties and being built by Asia Standard Americas. The developers committed to achieving the Passive House standard, says Eesmyal Santos-Brault, CEO of Recollective Consulting and the sustainability consultant for the 1400 Alberni project, because they wanted its brand recognition and all that the brand implies—superior comfort, indoor air quality, and efficiency. City regulations favoring achieving Passive House levels of efficiency were also a big impetus. And cost estimates showed that the price gap between meeting minimum city requirements and the Passive House standard was small.
Santos-Brault and the design team have devised building assemblies that are technically feasible and consistent with the Passive House requirements, but at press time the design was still at an early stage, and the details were in flux. “To a large extent the mechanical system requirements will drive the design,” says SantosBrault. Because the building is so large and relatively dense, heating won’t be a primary concern. He hopes to use air drawn through an earth tube adjacent to the parking garage to pretemper the ventilation air, reducing both the heating and cooling loads. Together with high-efficiency heat recovery ventilation, this system is expected to operate with minimal supplementary heating.
We are more likely going to be maxing out on the cooling load,” Santos-Brault, says, “so we are more concerned about designing not to overheat.” The building’s classic facade, with its smaller window-wall ratio than is found in many of Vancouver’s all-glass towers, will be a plus when it comes to hitting Passive House performance targets.
Primary energy is also a concern, says Santos-Brault, as he tries to estimate the types and numbers of plug loads per unit. He has talked about possibly installing kill switches in each unit that will turn off nonessential electric loads with just one master switch.

Santos-Brault hopes that this project will be a trend setter in redefining the typical Vancouver tower. The city of Vancouver is encouraging and requiring higherperformance buildings, but at the same time approving the construction of towering glass boxes. That’s a real contradiction, he says. He is excited to be working on a project that is embracing both a new form and a star quality of performance.