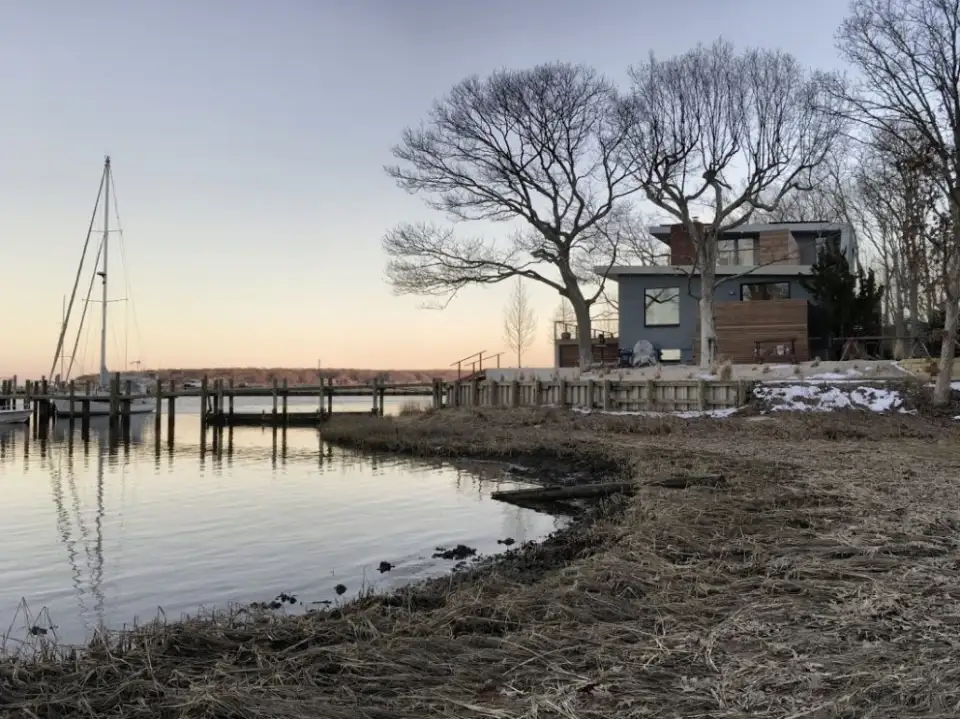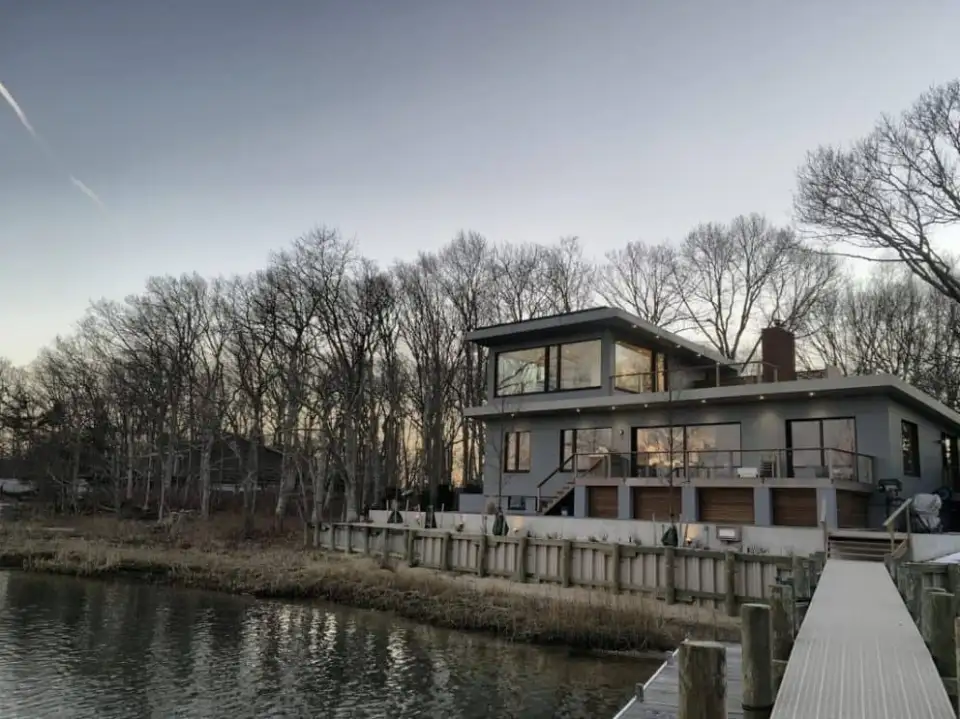
Drive far enough east of New York City and you will eventually hit a fork in the road. Turn right and you end up in the Hamptons—the exclusive summer playground of the city’s wealthy. Turn left and you end up in the North Fork, a lowkey refuge best known for its vineyards and quiet beaches. Most of the homes in the North Fork tend to be more modest than their counterparts to the south, and Sam Bargetz’s recent Passive House retrofit of a home just outside the village of Greenport exemplifies this understated aesthetic with a high-performance twist.
Sam approached the project with the notion that he would make minor modifications to the home’s original footprint and focus primarily on updating and improving upon its design by utilizing Passive House principles to make it more efficient. A certified Passive House Consultant and architect at Brooklyn-based Loadingdock5, Sam said he and partner Werner Morath typically like to renovate existing structures and have worked on numerous townhouses and multifamily buildings within the five boroughs. The Greenport project was Sam’s first chance to try his hand at retrofitting a single-family home outside of the city since moving to New York in 1997.
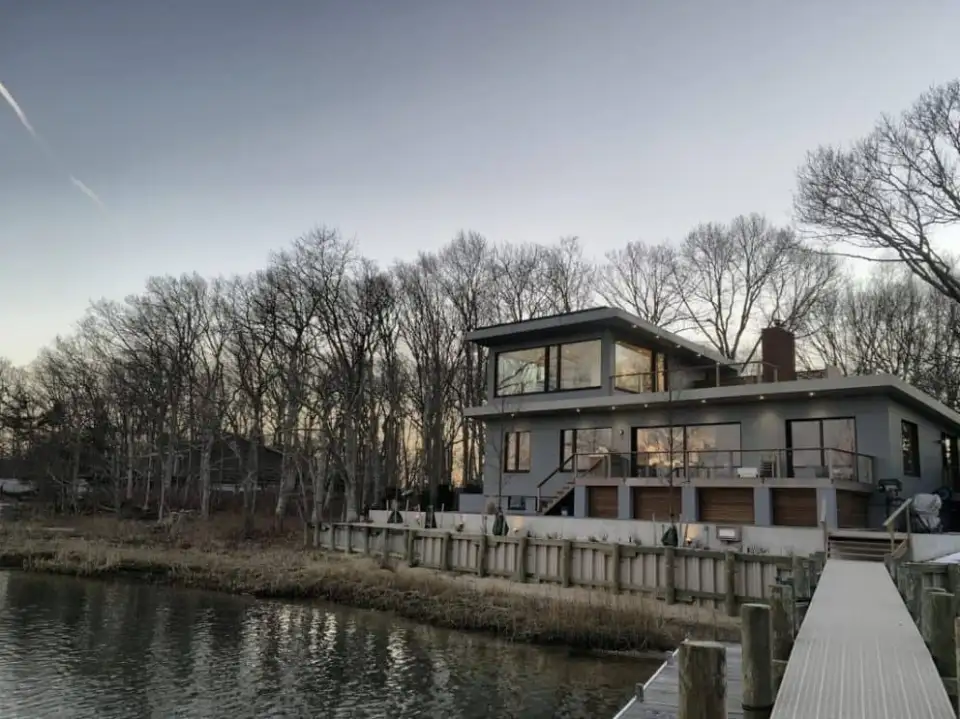
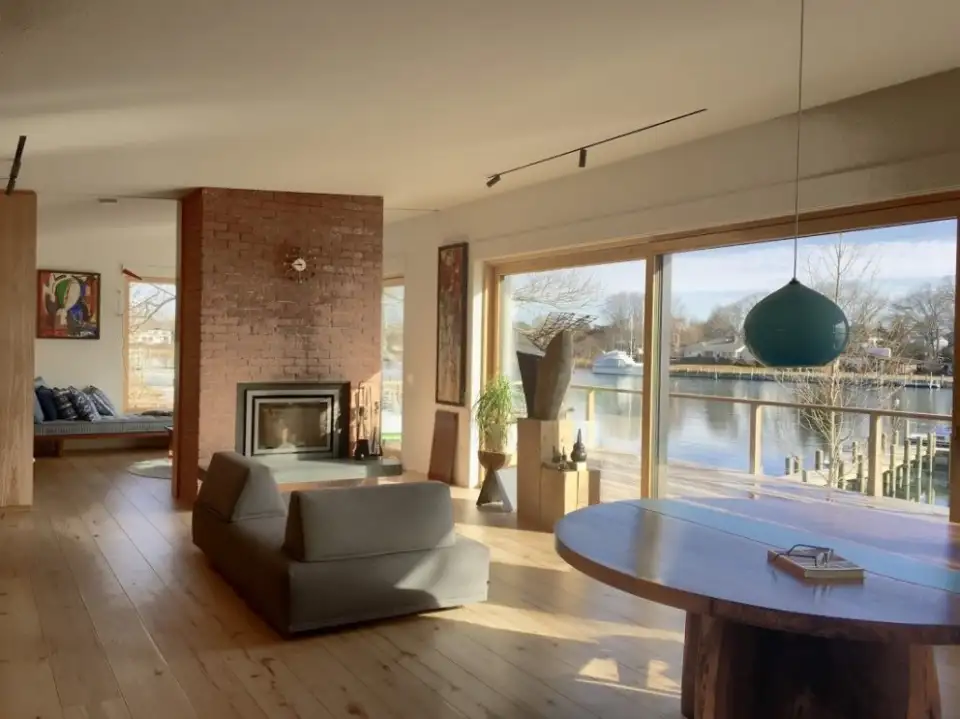
Nestled on the west side of Gull Pond—which feeds into the Peconic River, and from there to nearby Gardiners Bay—the original home was built by a German carpenter in the 1970s, and the first thing that stood out to Sam was the craftsmanship throughout the home. A lot of care and consideration went into the construction and design of the home. Unfortunately, the same amount of attention was not given when installing insulation, so the energy bills were through the roof. According to Sam, this oil guzzler typically went through five tanks per season and it was not uncommon for the previous owners to spend over $5,000 heating the home each year.
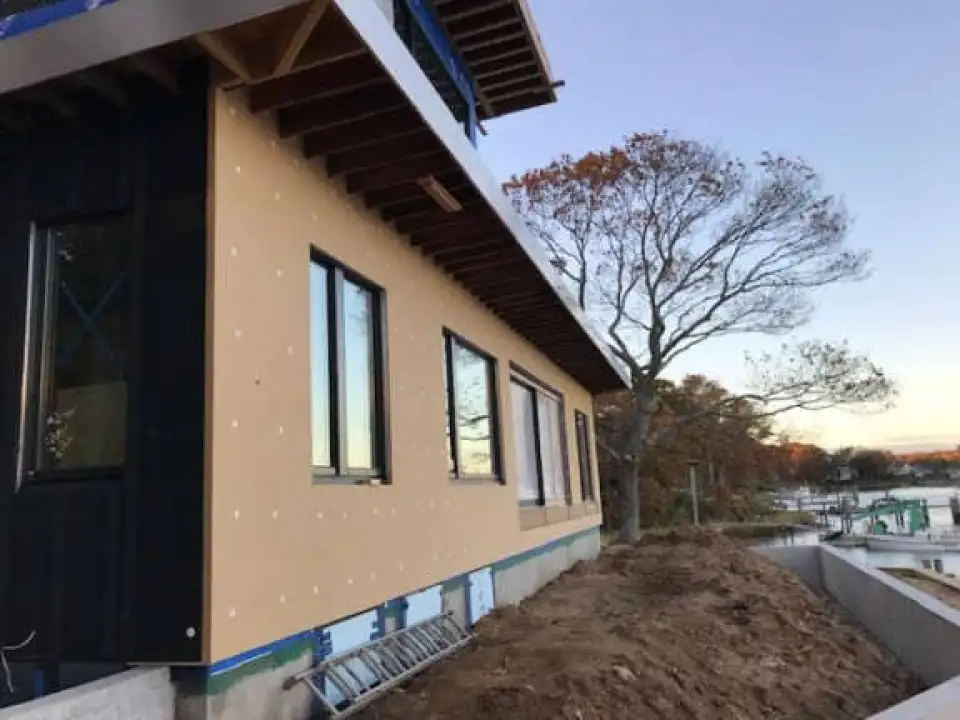
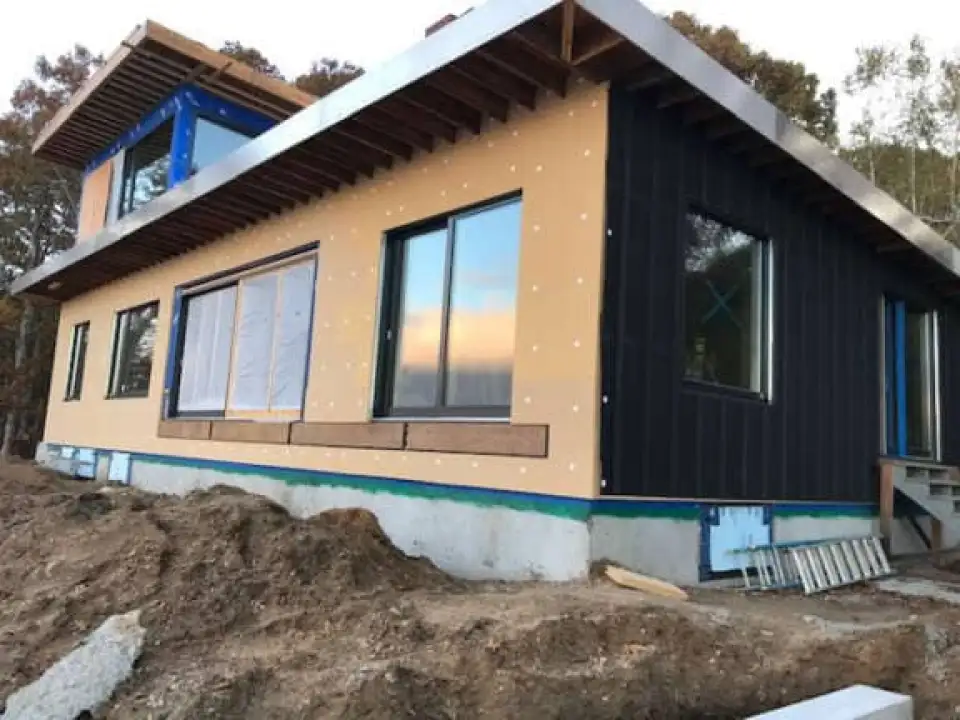
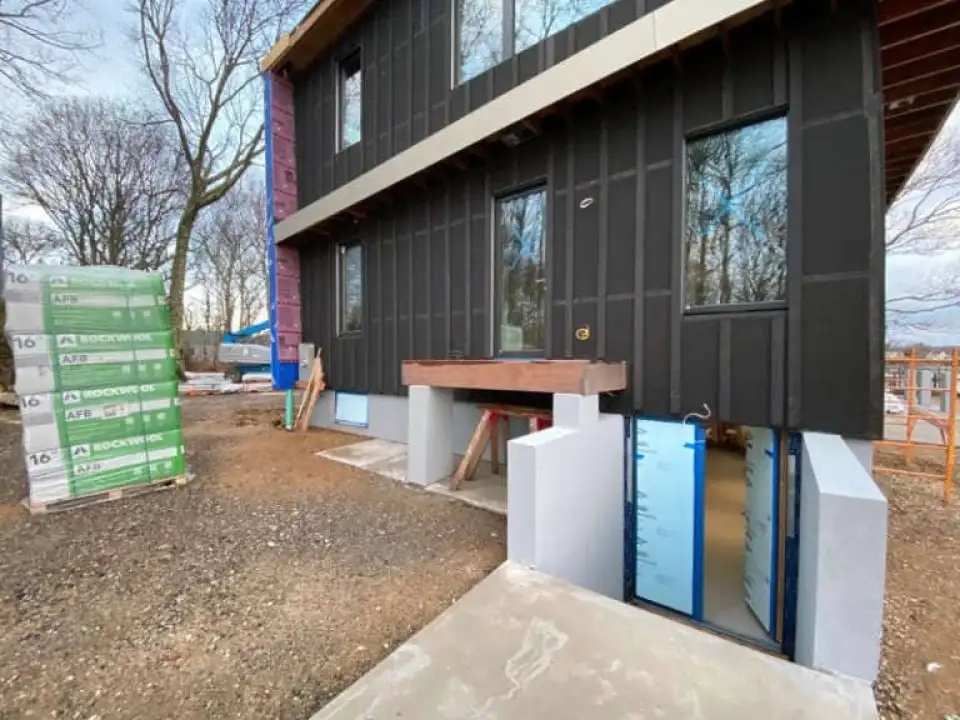
Sam’s redesign, consequently, involved a major update on the building’s envelope, which included Optiwin triple pane windows, dense-packed cellulose for insulation, and a doubling down on ProClima membranes—Fronta Quattro on the exterior and Intello Plus on the interior. In addition, the retrofit meant tossing out the wasteful oil tank and replacing it with a high-performance heat pump. Sam also remodeled the kitchen, opened up the living space on the second floor, and added a sauna. Though the home’s eastern orientation was not ideal, Sam managed to avoid too much solar gain by including shading elements that also provide privacy along the side of the home facing the road.
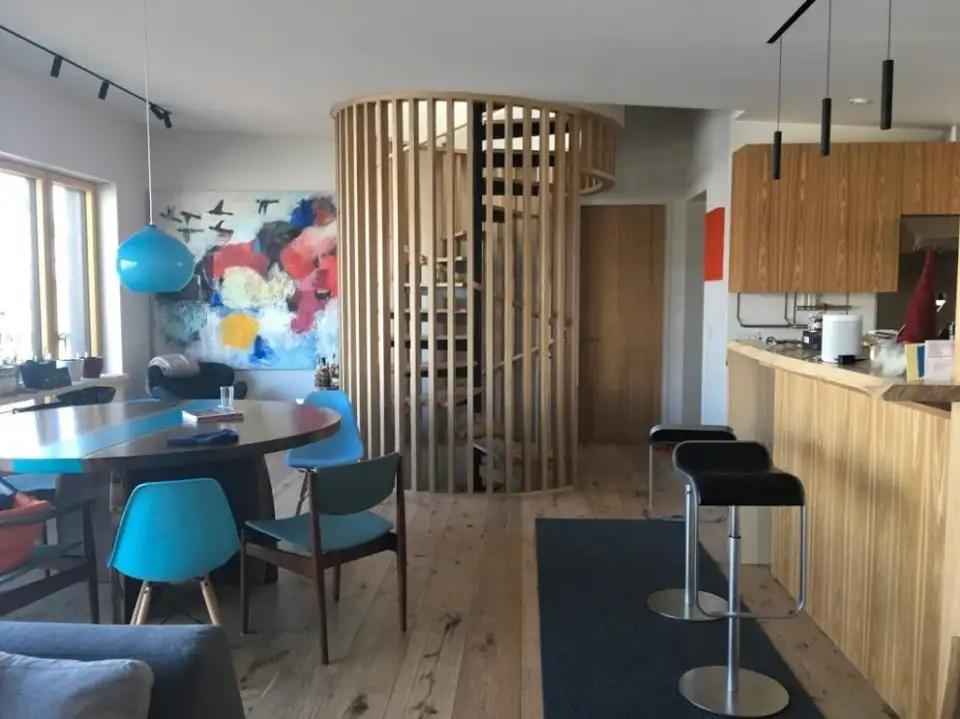
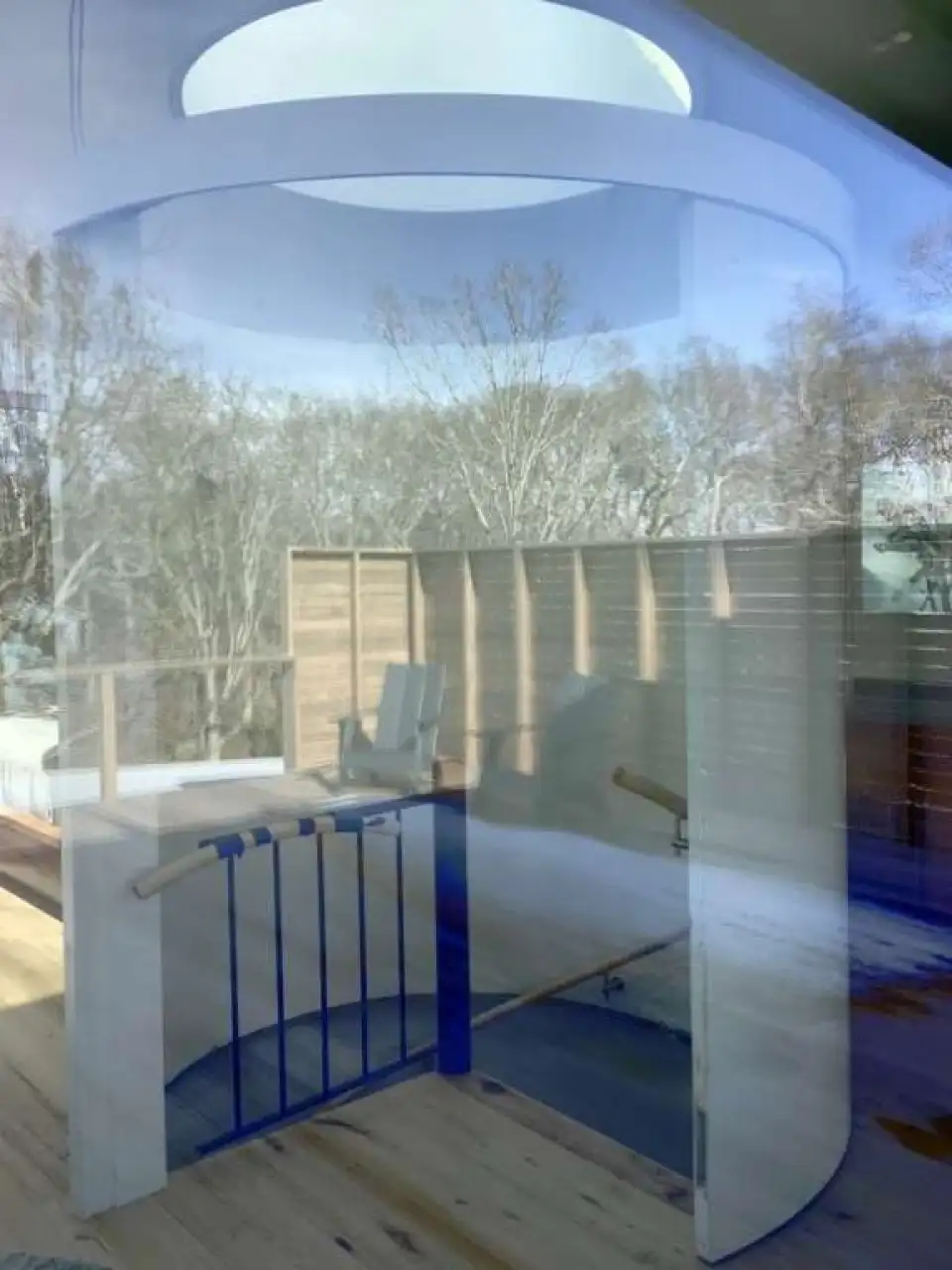
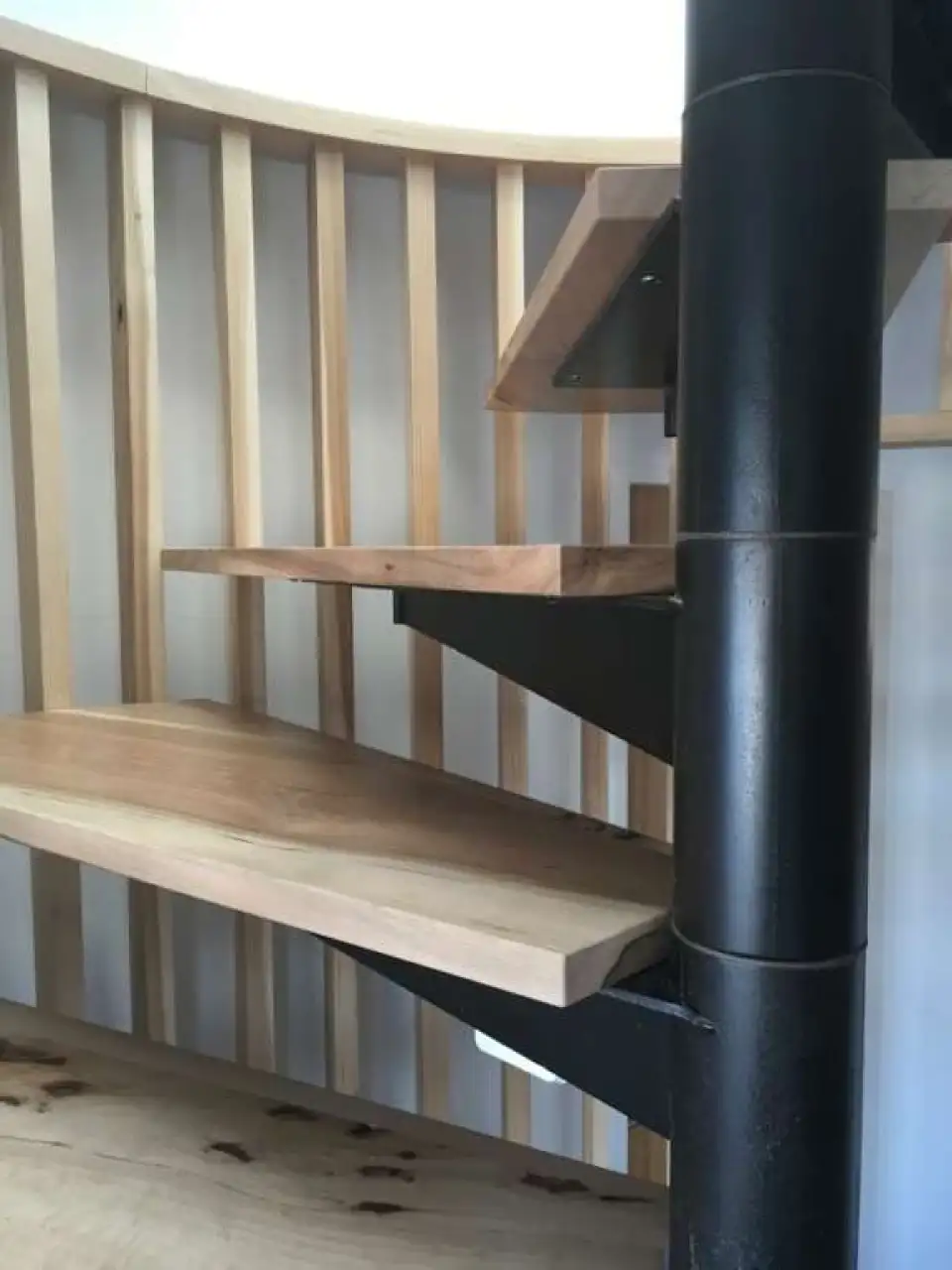
The focal point of the design, however, is a combination of the spiral staircase leading up to the living space on the second floor, the circular sliding door on the second floor, and the circular skylight above. The staircase is made of cast iron and was original crafted in the Hudson Valley in the 1960s. While it was an eye-catching design feature of the original home, Sam’s decision to use the triple glazed Lamilux FE Circular Skylight directly above it feels like the thermally broken dot of an exclamation point.
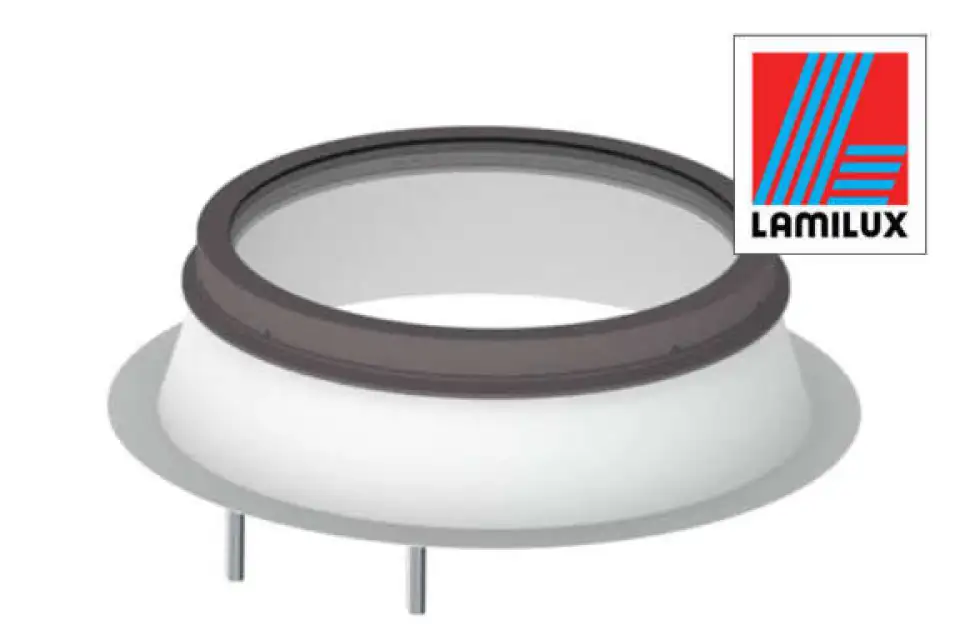
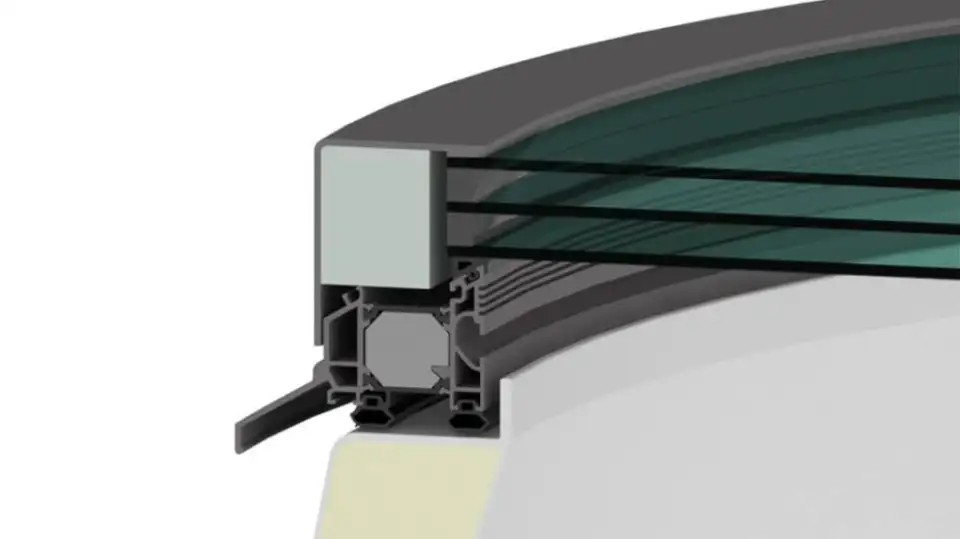
The thermally broken profile of the FE Circular is made of aluminum and insulated to mitigate the risk of condensation, while a double gasket seal results in outstanding airtightness that is also highly effective at reducing sound. The FE Circular has a Ug value of 0.106 BTU/hrft2F and includes an exterior tempered pane and an interior laminated pane for certified protection from fall throughs. Each pane of glass is coated with a low emissivity film that calibrates the amount of light and heat allowed into the interior, and the project’s glazing was specified with a solar heat gain coefficient of 0.28 and a visual transmittance of 0.55. The skylight is delivered on an insulated fiberglass curb, which allows for easy installation below the finished roof, followed by flashing over the side of the curb that is then terminated at the curb’s top. In this case, the skylight was ordered with a 30cm curb, but larger curbs of 40cm or 50cm are also available.
Though the Passive House design and abundance of natural light are two of the home’s most appealing features, it’s hard to beat the serenity of the North Fork and the views of the bay.
