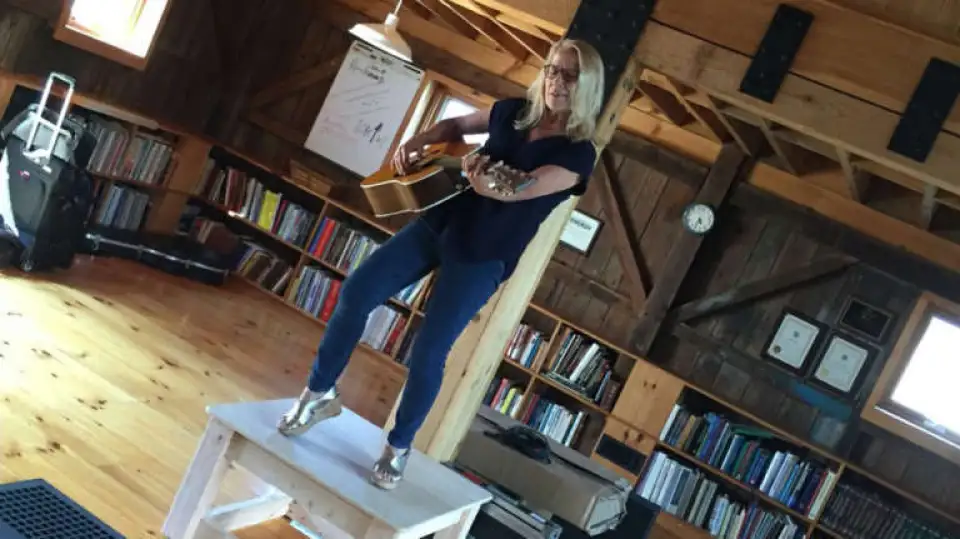
[Editor’s Note: A highlight of PHIUS’ 14th North American Passive House Conference was the “PH Divas” panel session, featuring pecha kucha-style presentations by seven trailblazers in Passive House architecture. We’re excited to be publishing each presentation in article form on the PH Accelerator. Today’s comes from Betsy Pettit, President of Building Science Corporation and registered architect with over 35 years of design experience. Thanks to her work and leadership, thousands of architects and practitioners have gained access to cutting edge building science knowledge and praxis. She was elected to the College of Fellows of the American Institute of Architects in February 2008.]
1989, after working in architecture offices for ten years, I got a job as the Modernization and Redevelopment Director at our State Public Housing Office. As a recently divorced mother, it was my dream job. I got to work “regular hours” and I got union pay and a big raise.
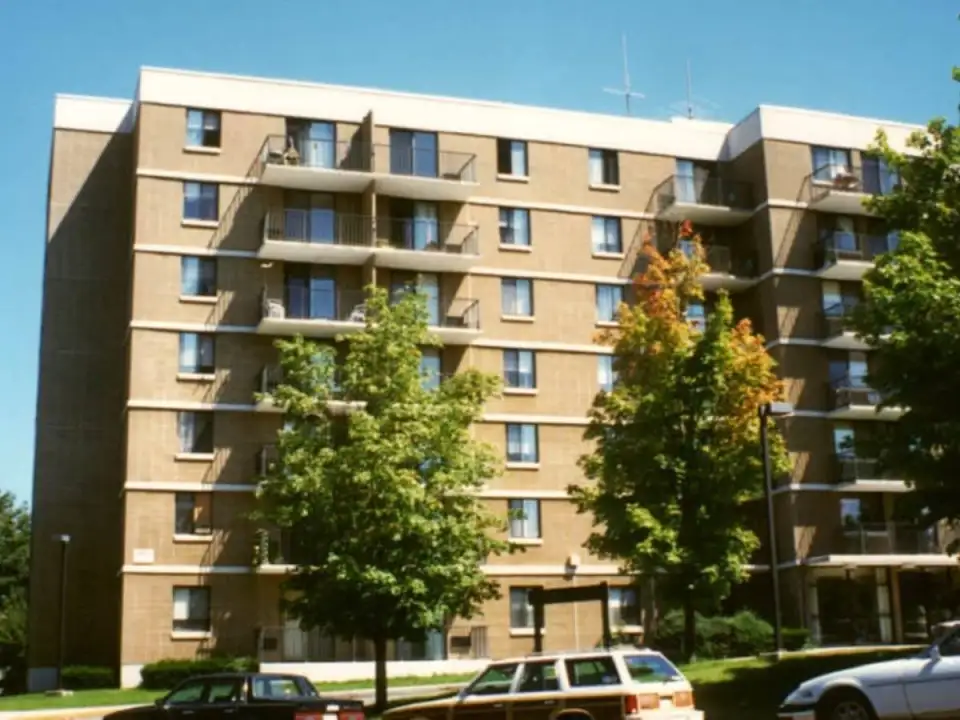
DISRUPTION—I was shocked to learn that many energy upgrades done in the 70’s and 80’s did not save energy at all, but instead caused building failures including rot and mold. Synthetic stucco “out-sulation” as part of the enclosure assembly failed miserably, and was falling off of the facades in sheets. It was my job to determine the cause of the failures and suggest repairs for these buildings.
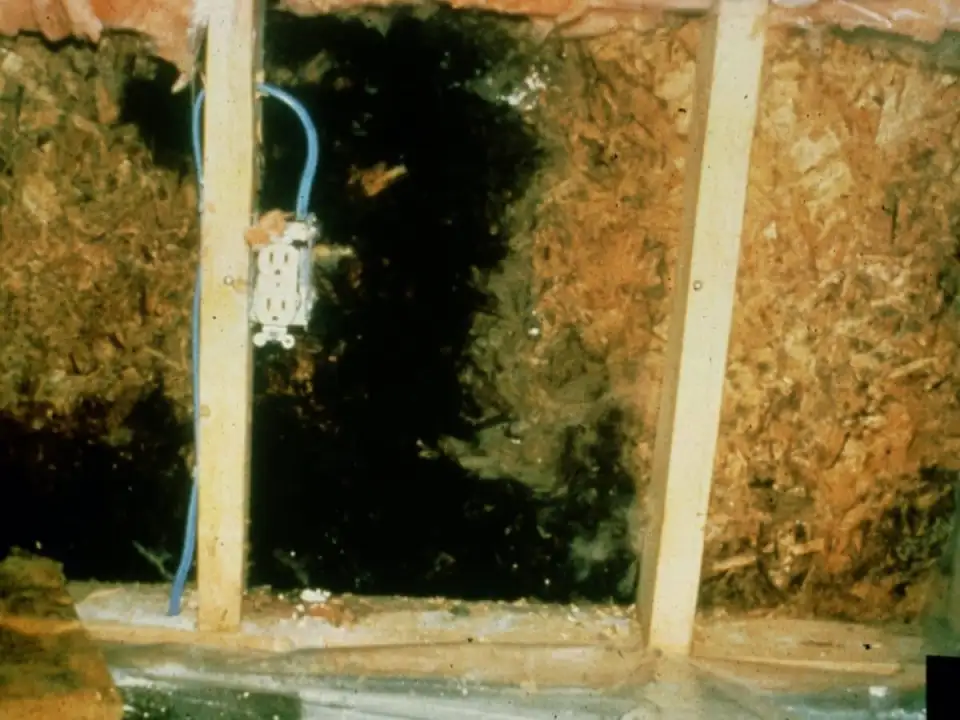
DESPAIR—Six years of architecture school and ten years of practical experience did not prepare me for this task. I needed to learn “how” buildings worked. What were the important ingredients in housing? Comfortable, safe, durable, energy efficient came to mind. So I went to a class on building science. Had a great teacher who explained all I ever needed to know, I l already knew! That was Joe [Lstiburek]. He was not Dr. Joe yet.
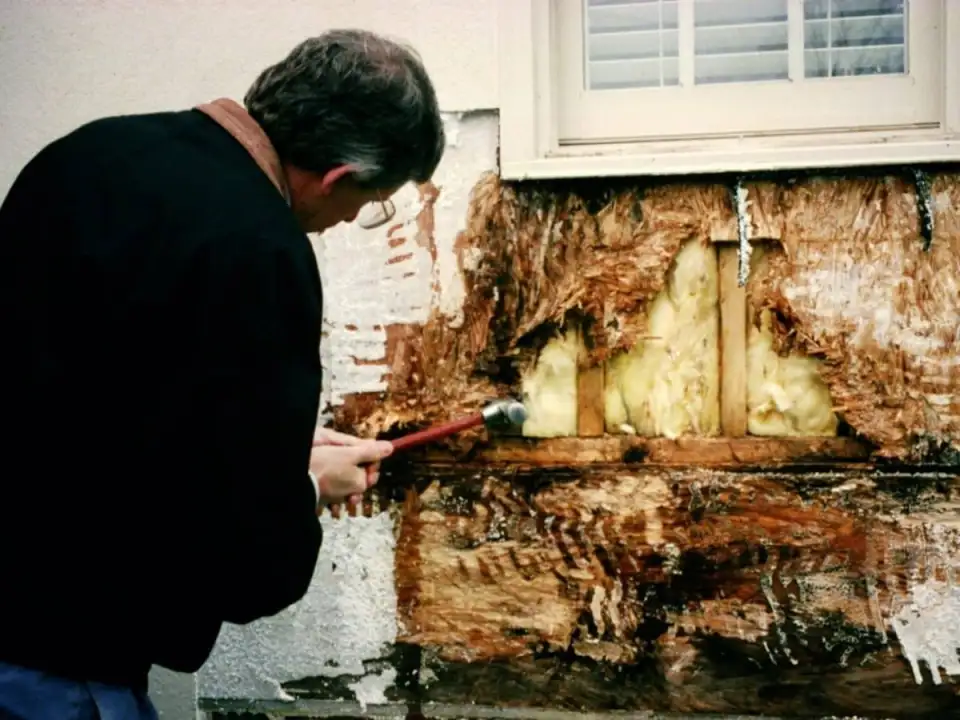
BECOME the Jedi warrior of Architecture and Building Science. I was inspired to quit my job and start my own firm that centered on architecture and building science. I asked my teacher to be my partner, and a new business was formed. It centered on researching, designing, building, and testing to determine how well the building performed. It included joining organizations with like minded people and giving seminars on what we learned and writing and sharing our ideas with people who wanted to learn.
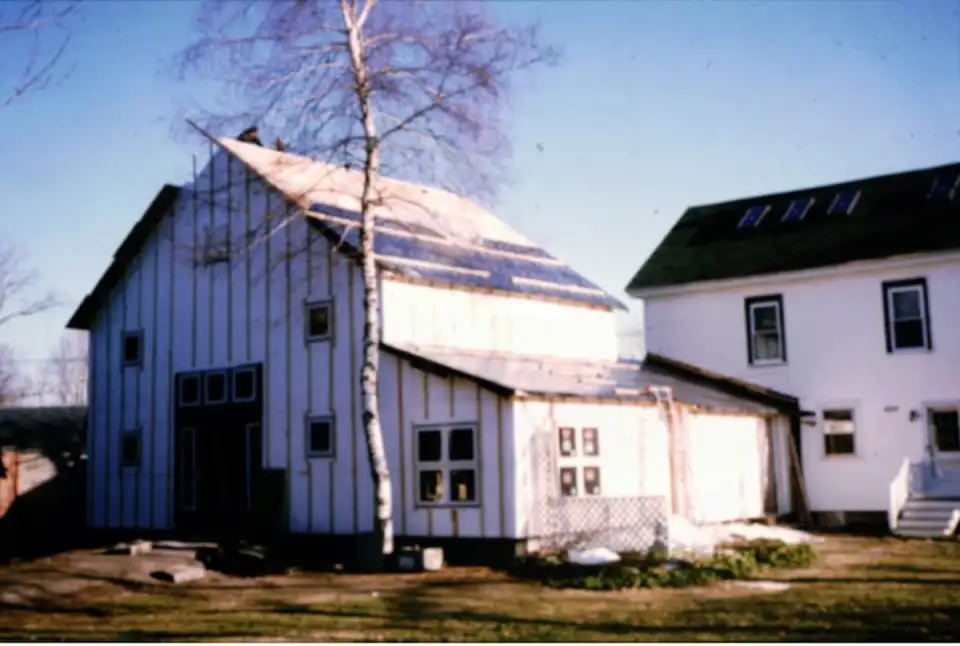
ENGAGE—In 1991, Building Science Corporation was formed and we were on our way. We developed buildingscience.com as a database that collected our knowledge from different projects that we designed and built. Of course our applied research projects were always on family members housing at the beginning (they were willing).
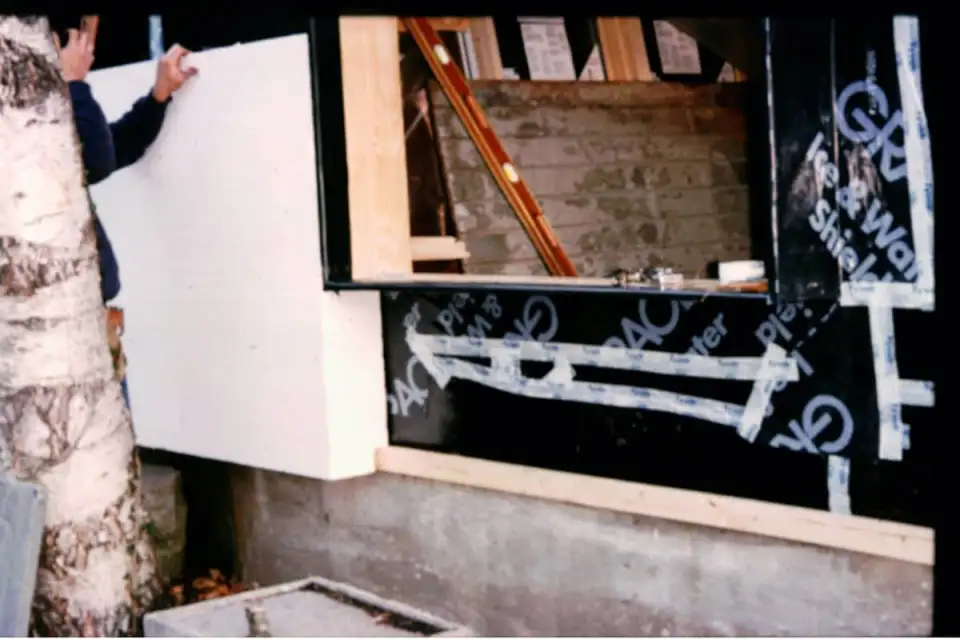
DO WHAT YOU SAY—We bought our own dream house and began to renovate it. The existing home renovations included insulating the basements, re-cladding the exterior walls with insulating sheathing, window wrapping and replacement, unvented roofs so that additional living space could be picked up in the attics, replacing the mechanical systems with smaller more efficient units.
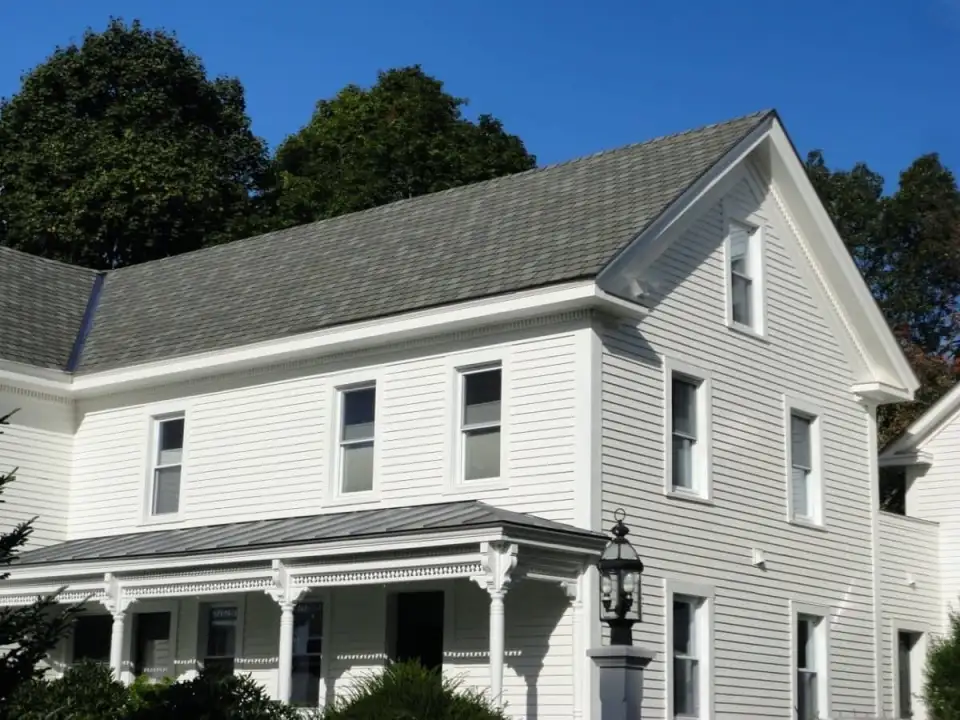
We bought a historic two-family house in Somerville and renovated it for my daughter to move in with her friends, and it later became our office. We insulated and water managed the basement, changed the windows, added insulation to the walls, moved the roof insulation to under the deck so that we had additional living space.
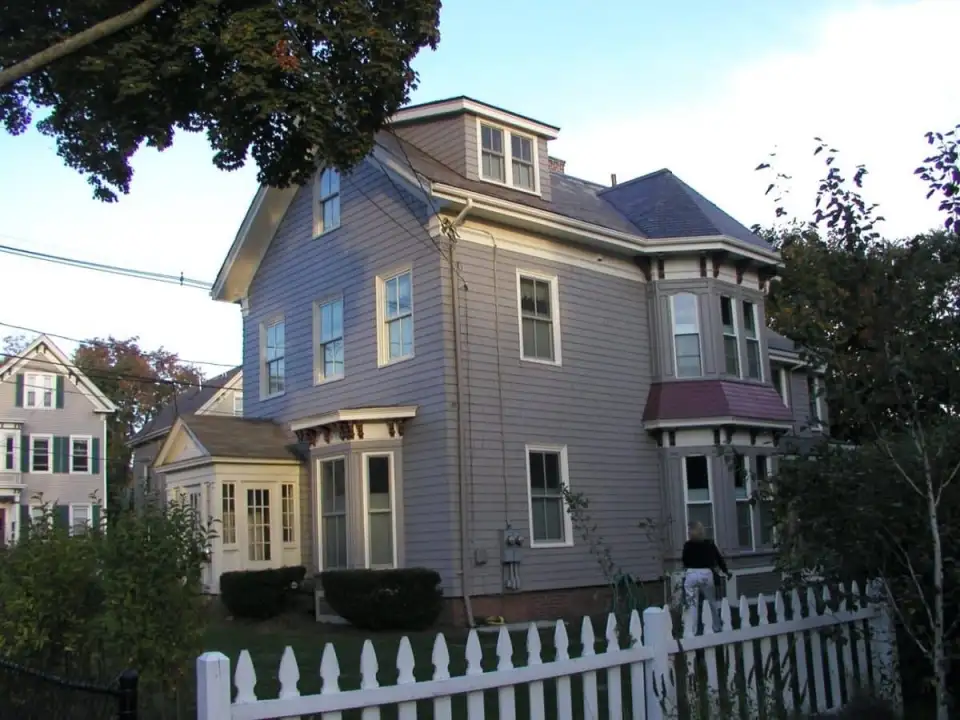
TAKE ACTION—Between 1995 and 2000, we designed houses for my sister and family, my mother and step-dad, and my brother and family. The new homes all had advanced framing, insulating sheathing, insulated foundations.
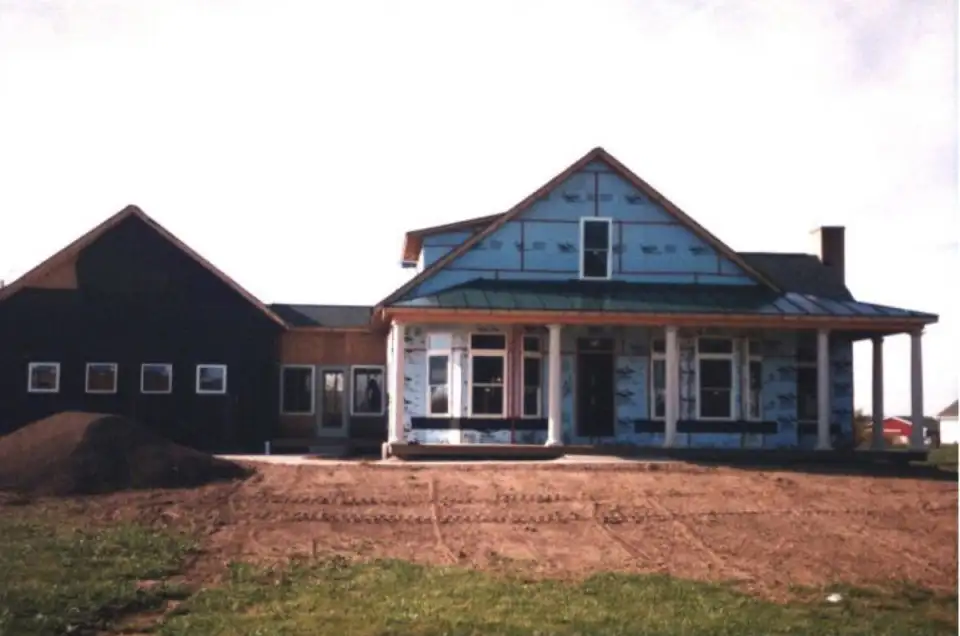
They also had closed crawl spaces instead of basements to save money but allow us to afford the systems needs for water management. We designed for combustion safety and provided whole house ventilation systems. We set criteria for Healthy Housing for the American Lung Association. We followed them.
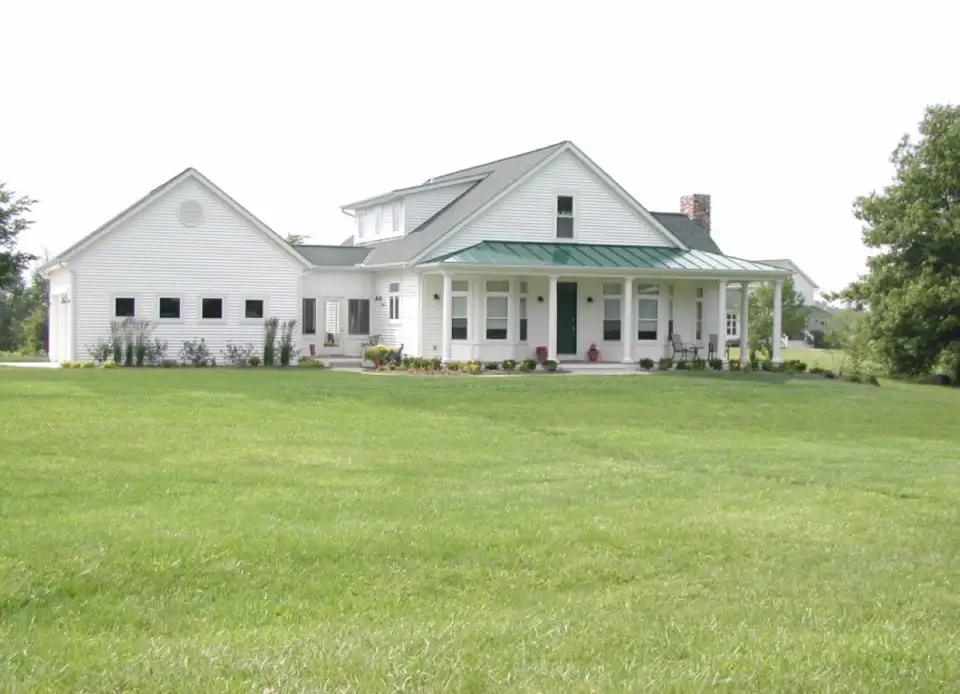
In that same period, we designed new single family and multifamily homes for an urban infill project called Eco-Village in Cleveland.
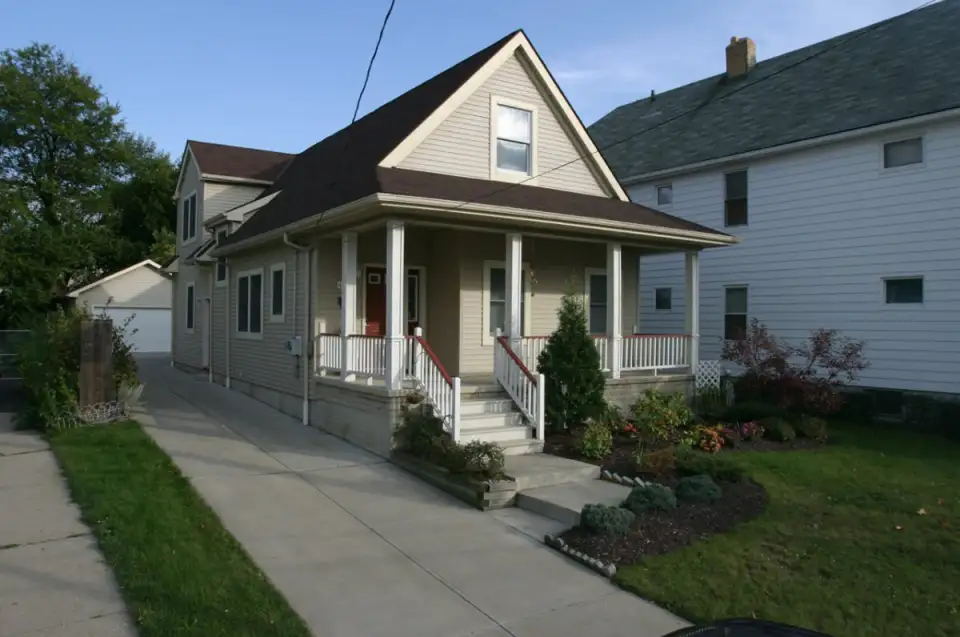
The new homes all had advanced framing, insulating sheathing, insulated foundations. We designed for combustion safety and provided whole house ventilation systems.
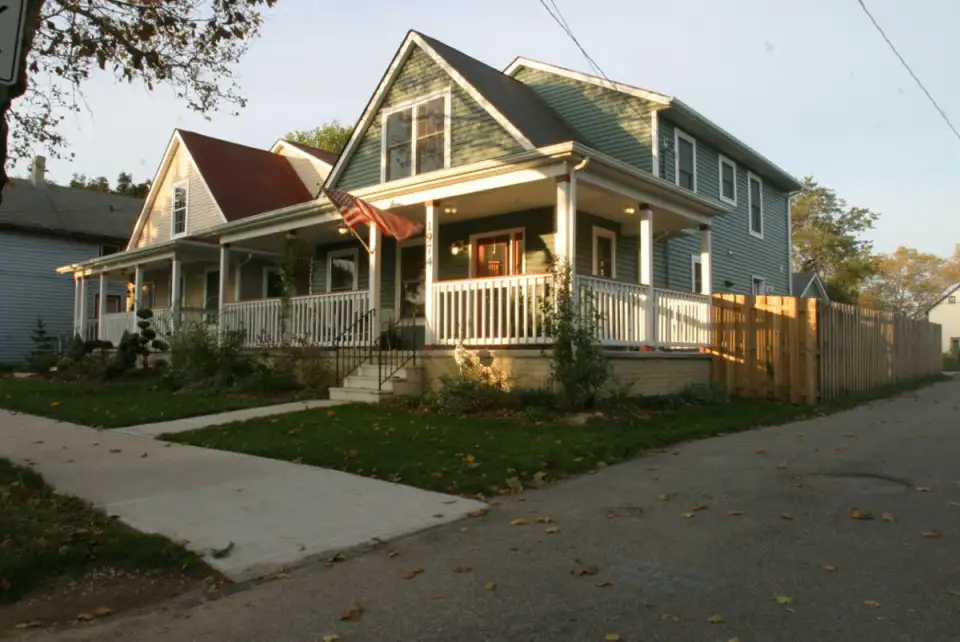
We installed PV’s as a research project and worked to move the houses and multifamily’s toward zero energy.
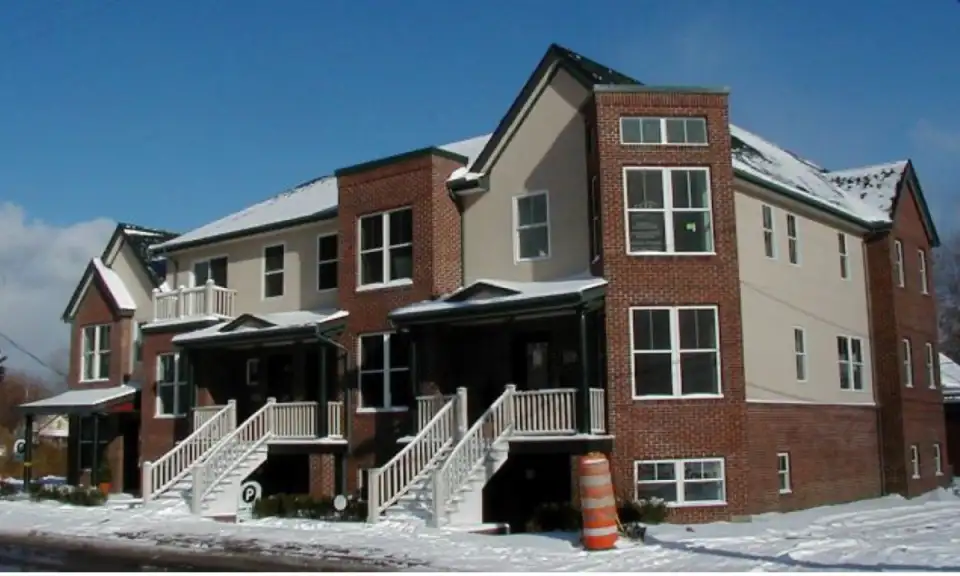
We developed energy standards and moved the code officials to approve new methods such as advanced framing and combo systems for heating, cooling and hot water. We followed these standards for a planned community north of Chicago called Prairie Crossing.

We worked in extreme climate zones. We designed affordable homes for post-Katrina New Orleans that were flood ready and mold resistant. We designed zero energy homes for inland humid climates.

We designed affordable homes for extreme cold climates including Alaska and the Rocky Mountains in Colorado.
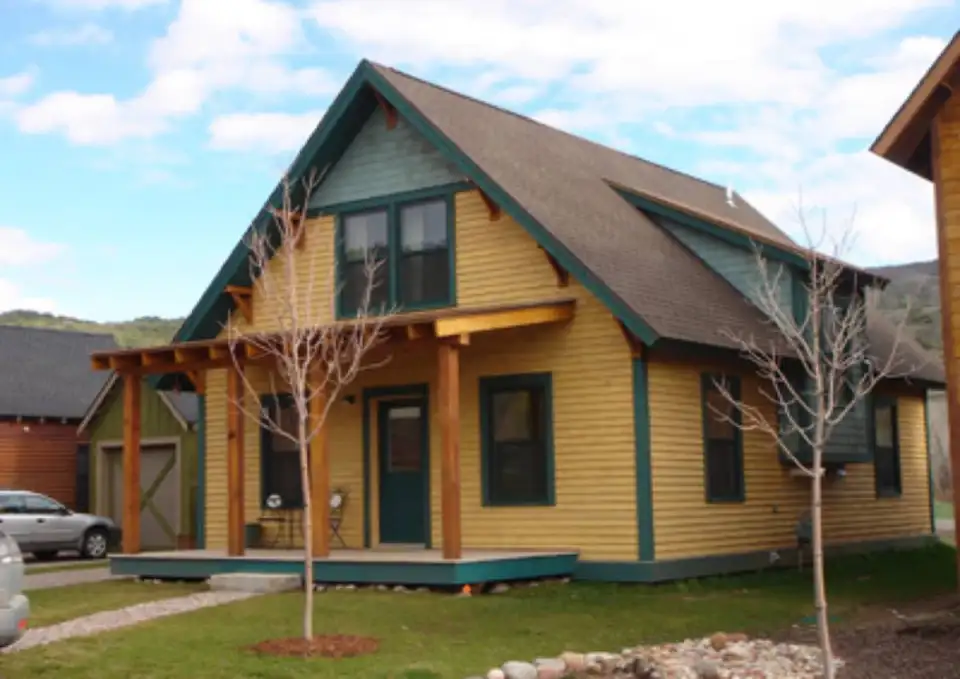
BE GENEROUS AND KIND—We designed a house for the Westford Habitat for Humanity organization. We provided training and information for the future home owners. We all volunteered and worked on the house together. This was a zero energy ready home, that met high performance standards. Insulating sheathing on the outside and on the roof. A volunteer crew of women were the first to call BS on the naysayers who said, “How you going to attach siding to that?!” Simple, studs are 24” OC and furring strips attached with long screws over the studs are also “24” OC. All you have to do is measure, and you will hit the stud and furring! SUCCESS!
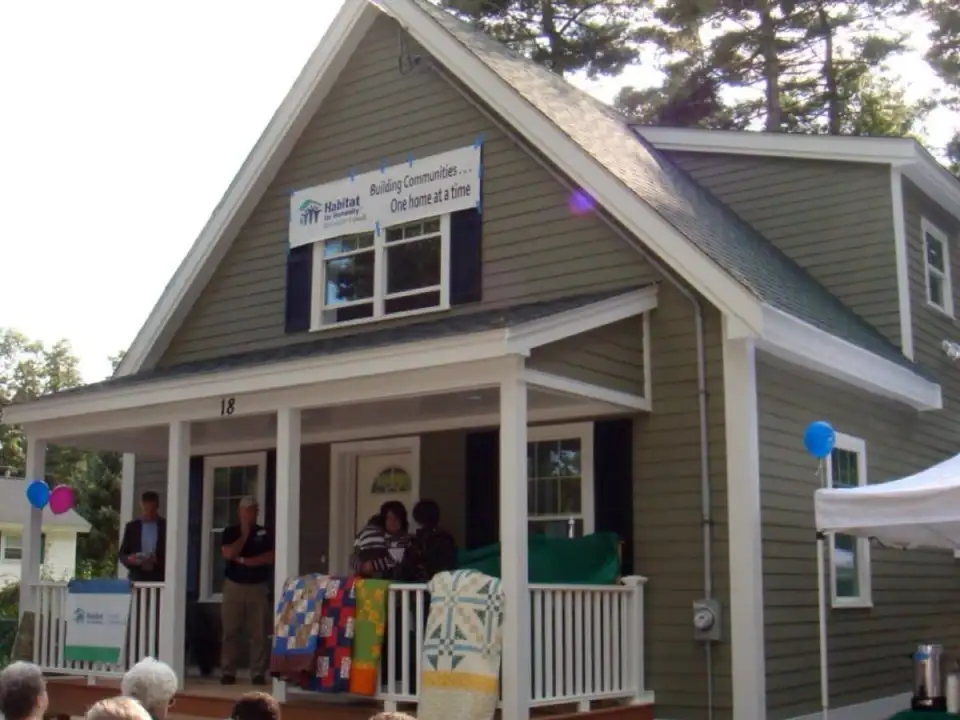
THINK ABOUT THE LONG TERM—In 2006, we sold the Somerville house to buy a house in Concord, MA, to do a total Deep Energy Retrofit, that would also meet tough performance standards. This would also be the home for life for my daughter, who has disabilities, but is also my inspiration. This small historic town was complete with stores and banks and public transportation that she could walk to.
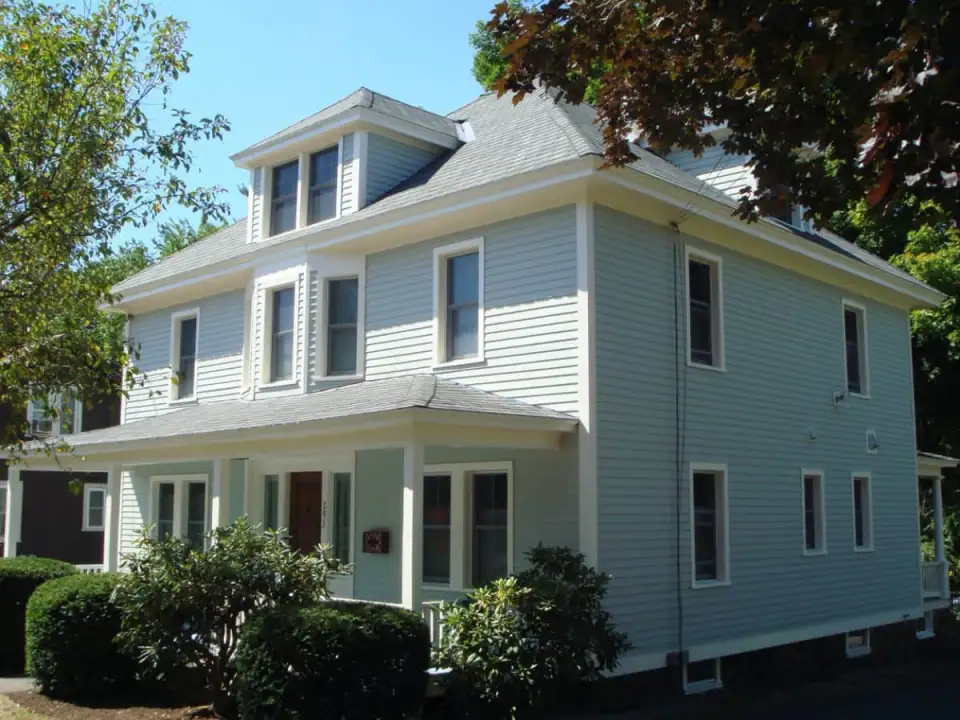
The house needed to be comfortable and high performance and low maintenance and most of all Zero Energy….We achieved that goal.
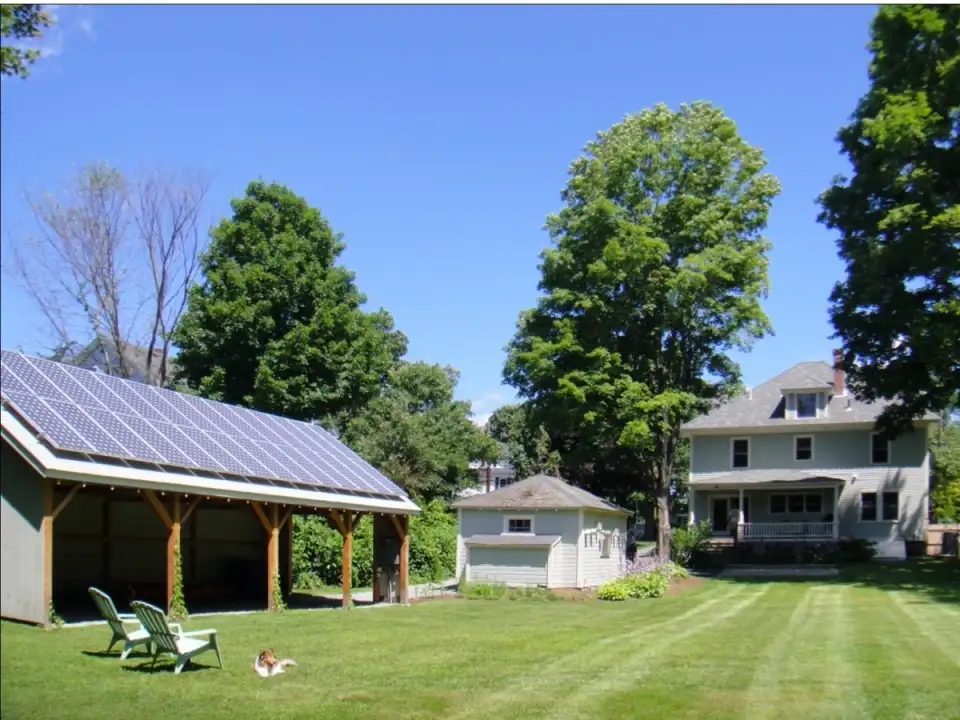
INSPIRATION—At another conference, in Boston, I was invited to be on a panel discussion by Chris [Bennedict], and I met Katrin [Klingenberg]…. My friend Linda Wigginton, suggested that Kat come to see our Deep Energy Retrofit and she said, “This is good, but how will you use this to help others?” We helped design a pilot program through the utilities to incentivize Deep Energy Retrofits of our old housing stock. We teamed up to create the MASS SAVE program, and worked with homeowners to create safe, healthy, durable and energy efficient retrofits. The book is available for free on our website.
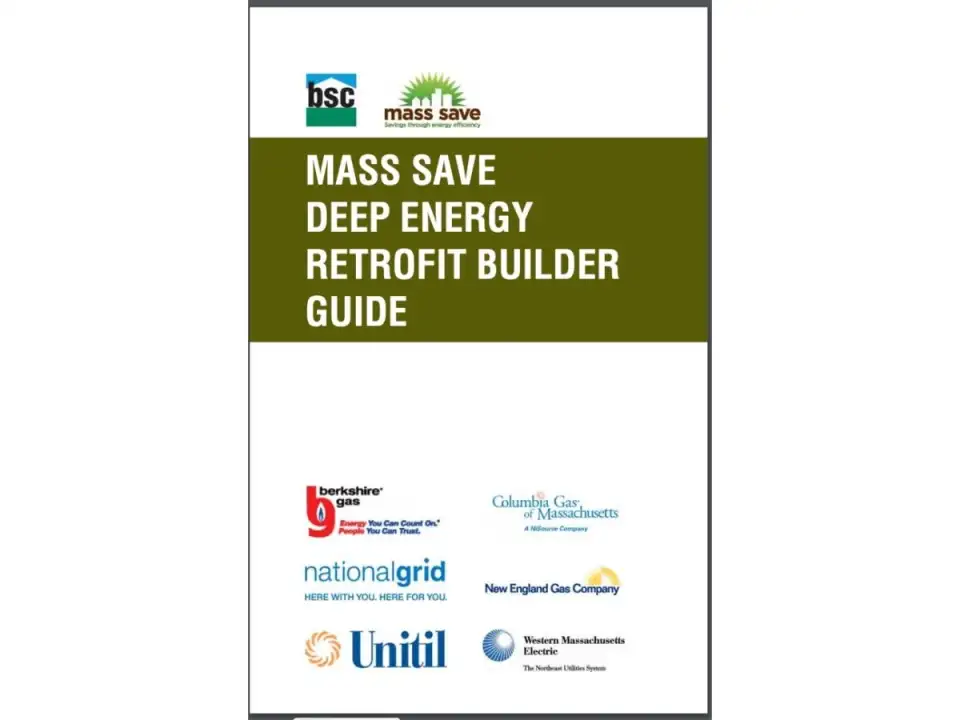
RESEARCH and SHARE—the NIST Zero Energy Research Facility in Gaithersberg, MD was completed in 2013. The Department of Commerce was involved in making sure that it was possible and that claims made were true.
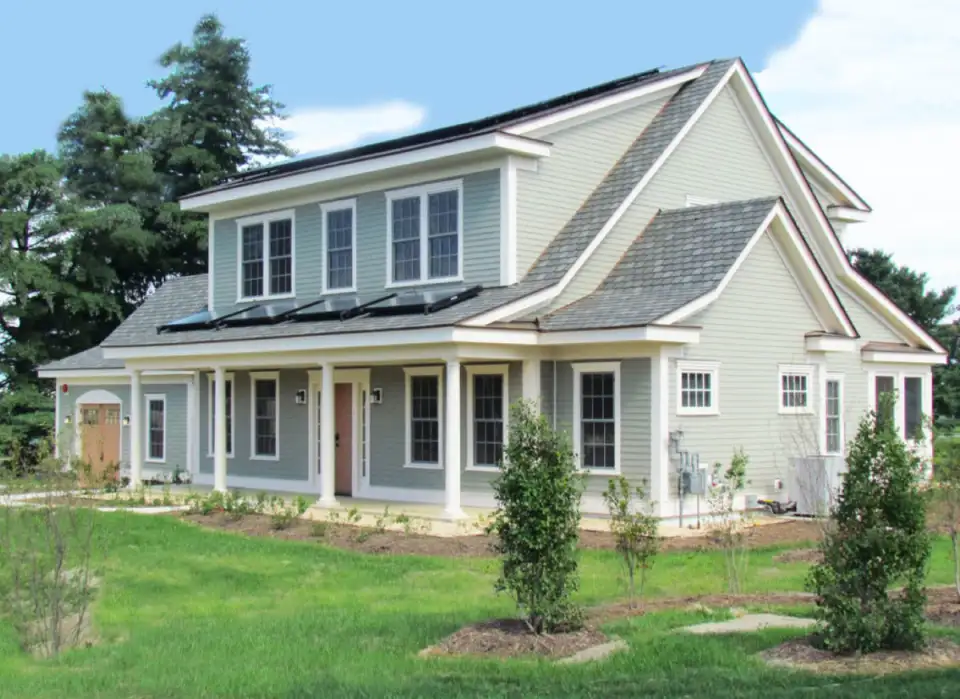
We wrote a paper that is also available on our website, “Design Challenges of the NIST Zero Energy Research Facility.”
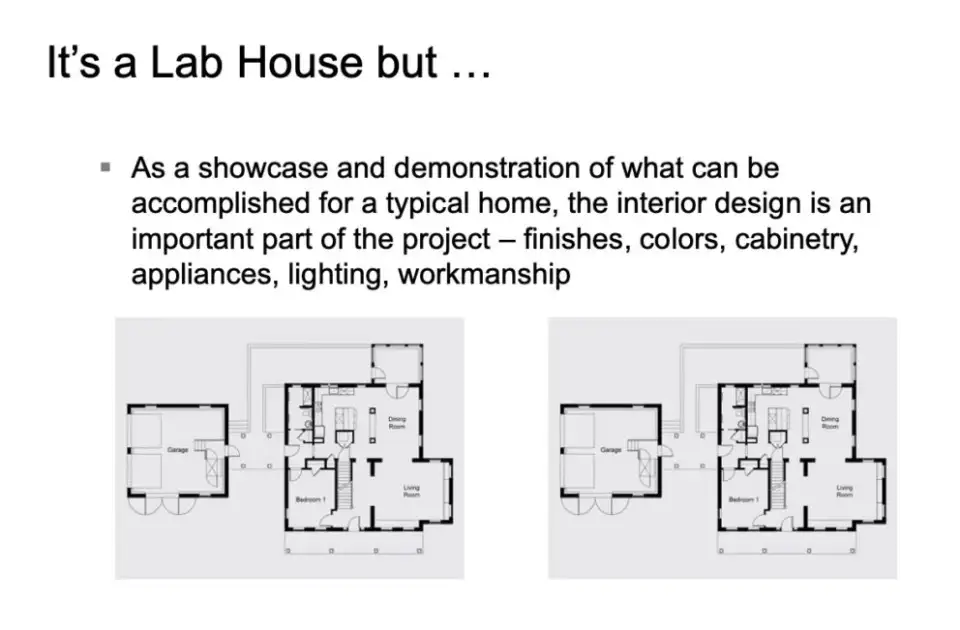
Don’t forget the most important thing…
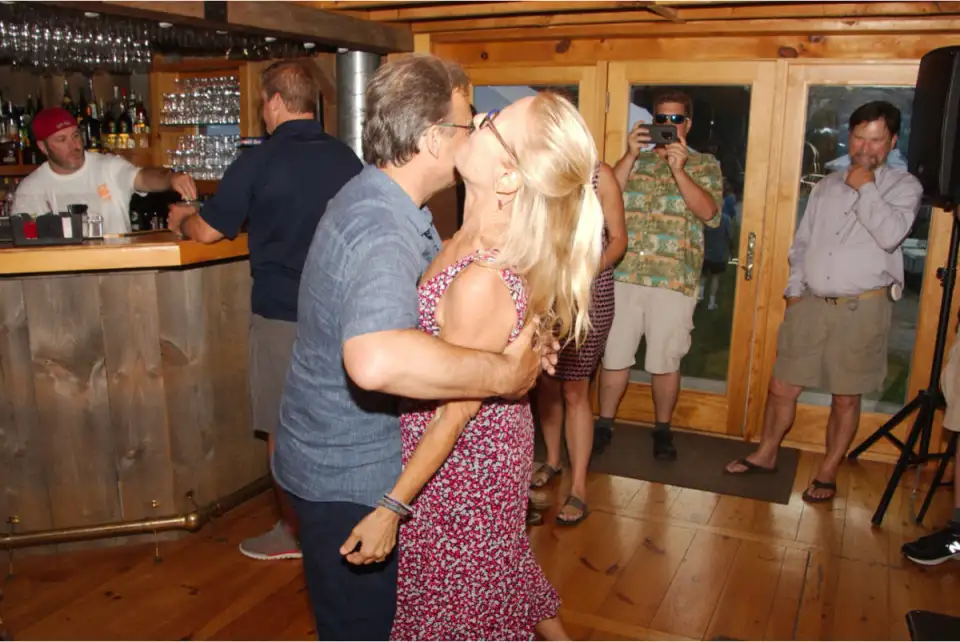
Sing, laugh, dance, love, support your friends…
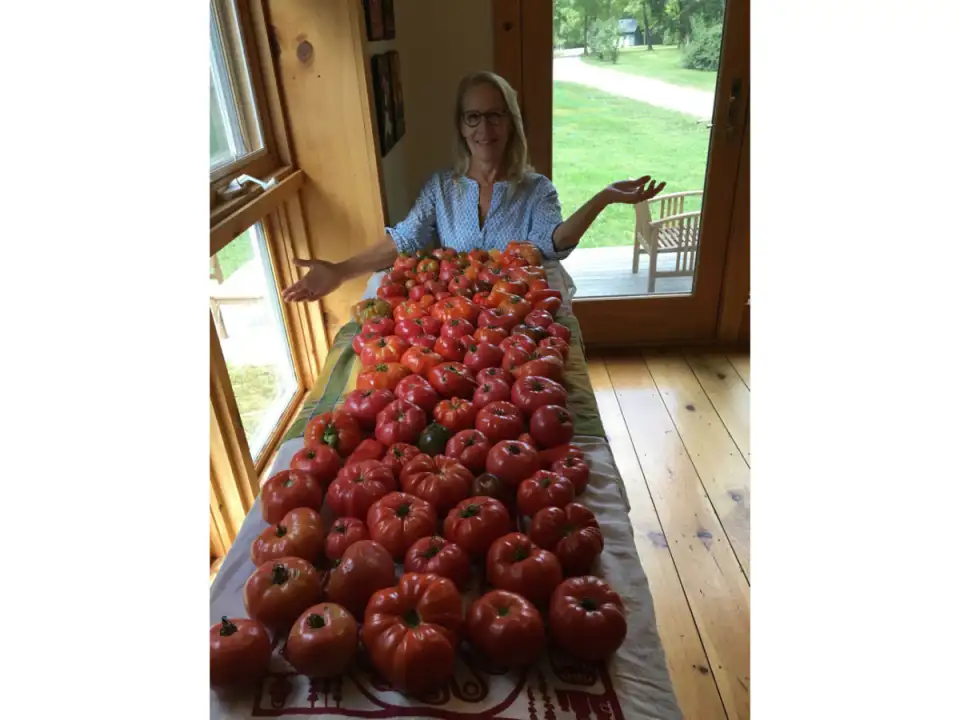
Grow things and have joy in your life.