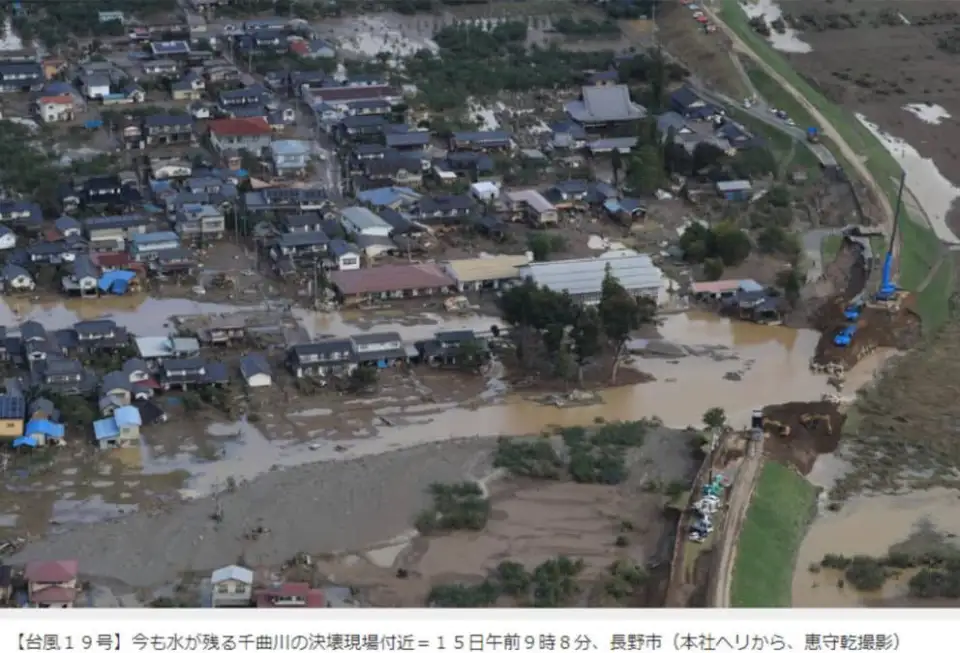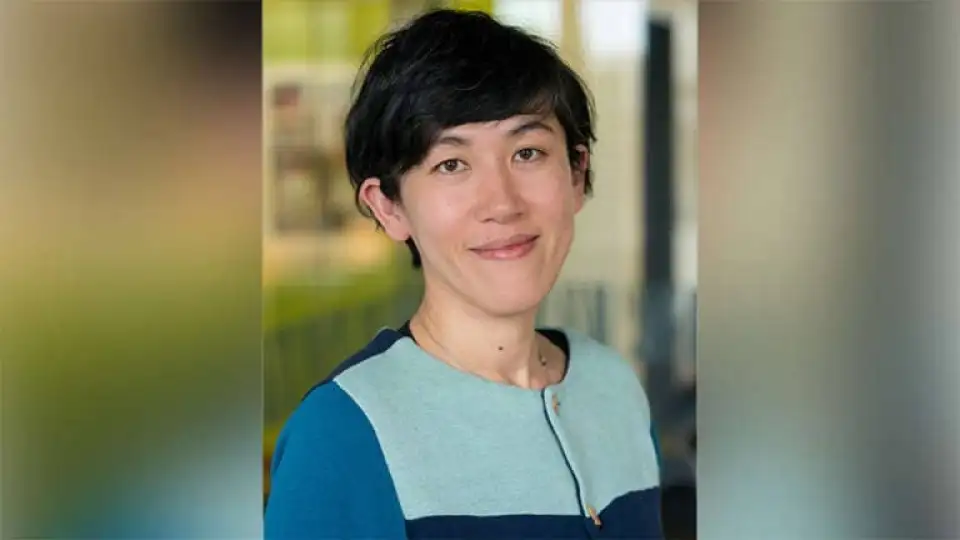
[Editor’s Note: A highlight of PHIUS’ 14th North American Passive House Conference was the “PH Divas” panel session, featuring pecha kucha-style presentations by seven trailblazers in Passive House architecture. We’re excited to be publishing each presentation in article form on the PH Accelerator. Today’s comes from Sayo Okada, a project manager at Studio G Architects in Boston and co-creator and board member of Passive House Institute Japan.]
This dusty photo from 25 years ago shows my first home renovation project of a late 19th century home with my father. I enjoyed the process and began my passion for building ever since.
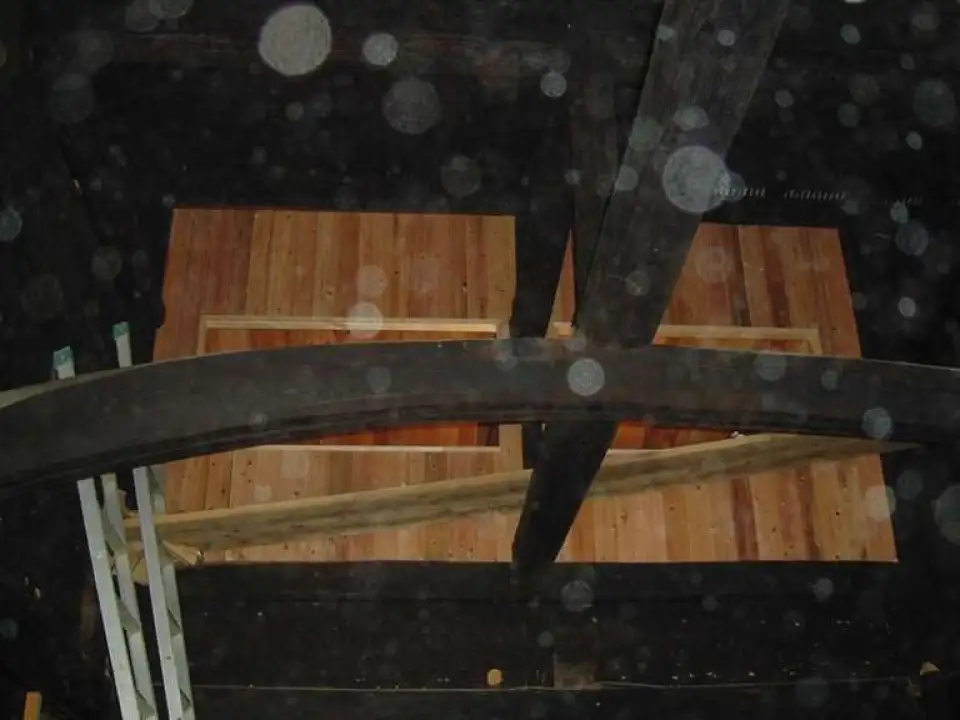
Fast forward 15 years; I was lucky to have a developer friend who wanted to test deep energy retrofit. This home had leaky, drafty windows, and was lacking flashing everywhere. The first floor is brick veneer with vinyl siding on second floor.
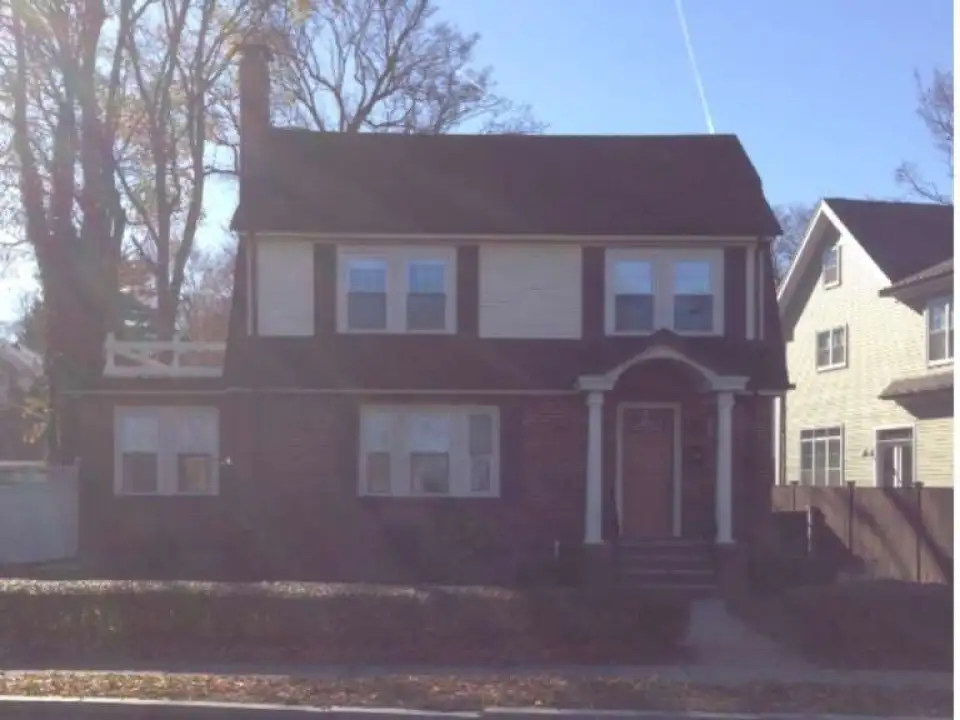
This house was approved to get incentives from a local utility program. However, I had no idea how to detail anything back then. I was honored to work with Building Science Corporation, especially working with the existing brick veneer that was in poor condition but too expensive to remove.
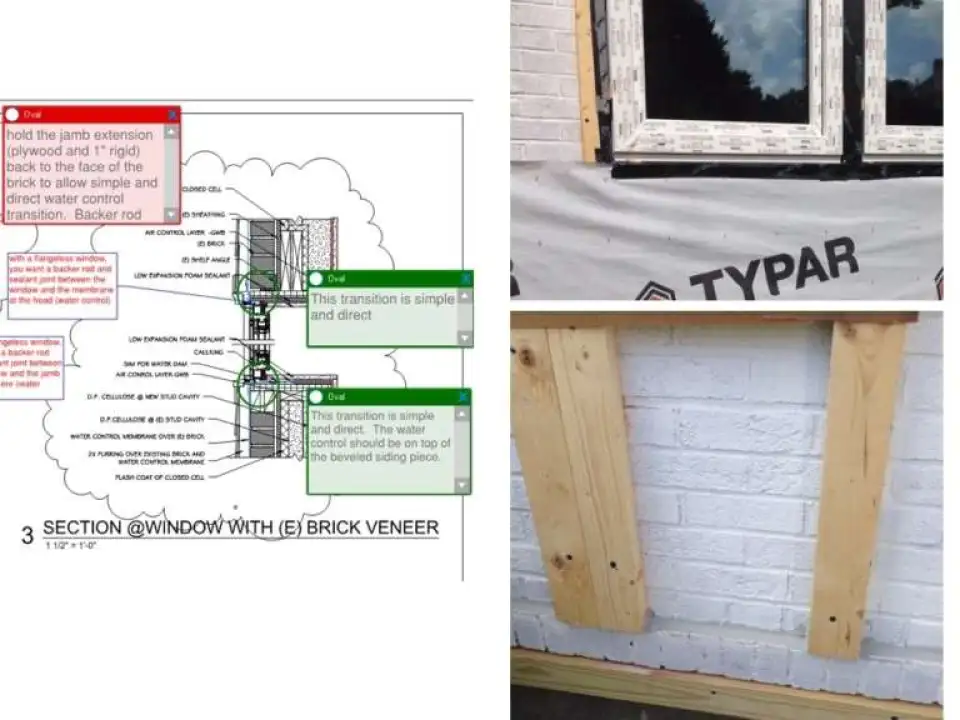
We used passive house principles to renovate this building — improved airtightness, new triple glazed windows, a balanced mechanical ventilation system, and a minimal heating system. I received a lot of support from builders and manufacturer reps as well to complete the renovation successfully.

3 years ago, I joined Studio G Architects to be involved in projects that address social equity. This map identifies the City of Boston’s 2017 E positive program. The program’s goal is to create a positive movement in energy, environment, and equity. Studio G Architects was selected to develop a 23-unit, net positive, multifamily building on one of the sites.
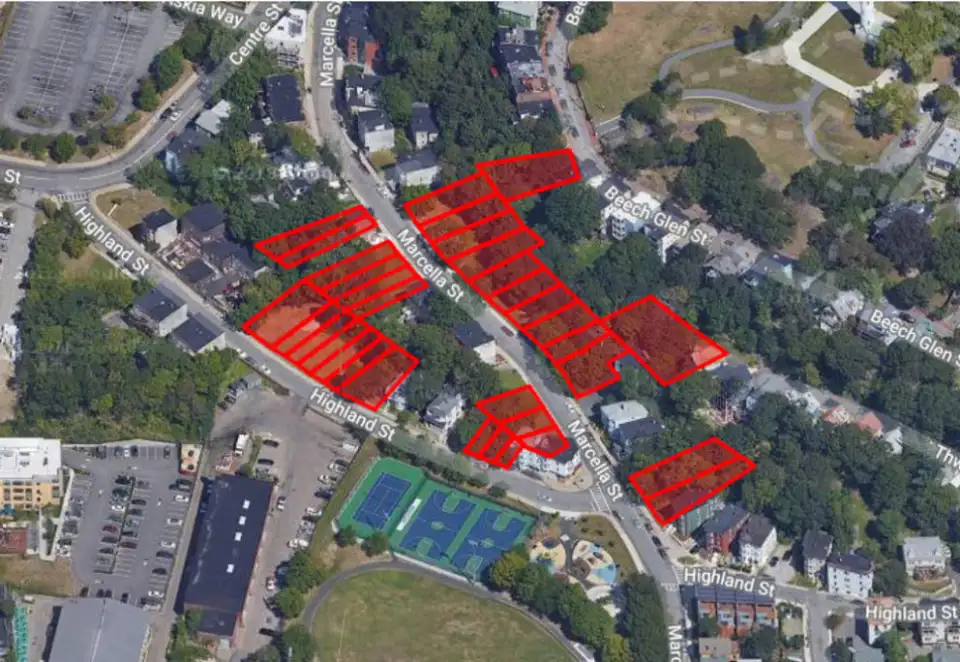
The roof is extended beyond the building footprint to maximize space for PVs. Still in the early stages of development, future community engagement is planned. A key element of this project is affordability.
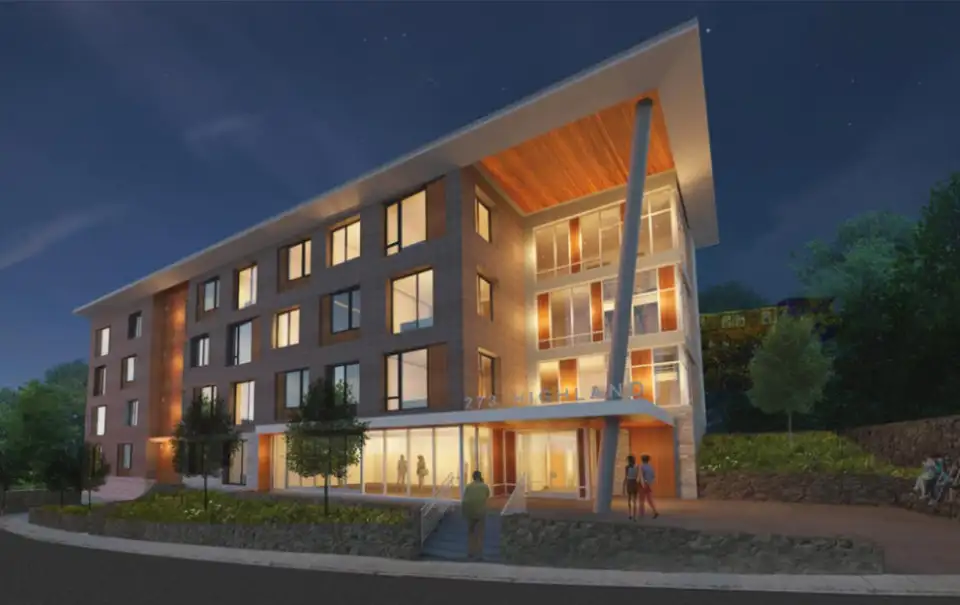
The development location in Roxbury is one of the areas in Boston fighting gentrification. Our development team will offer the residents ownership called a limited equity coop. In this arrangement residents own shares of stock in a corporation made up of its residents. It’s a very exciting project in many ways.

We’ve also started to become involved with affordable housing deep energy retrofits in greater Boston. Local housing authorities are setting goals to lower operation costs and improve the health of residents and buildings. Some are also discussing embodied carbon which is remarkable.
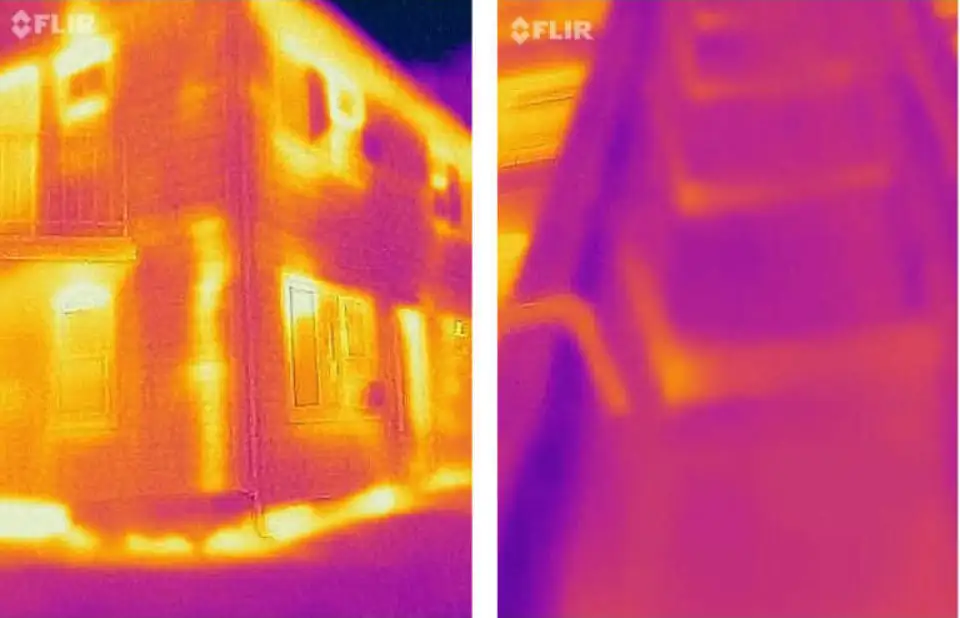
Moving back to Japan, this is a photo of a single-family project with Kaneko Architects and Daigo Construction. This was the first PHIUS+ certified single-family residence in Japan—on a tight urban site in Yokohama, west of Tokyo.
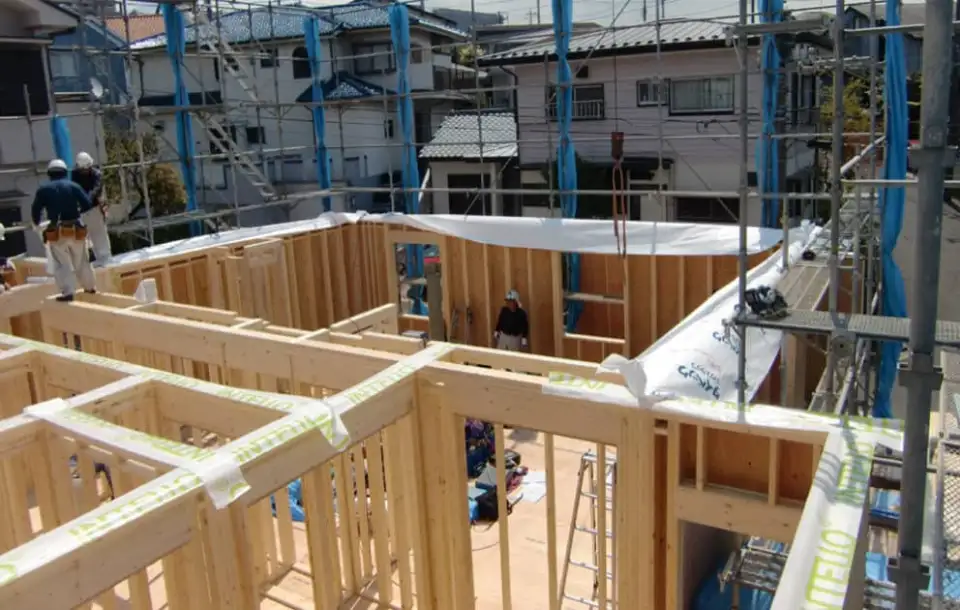
Many lessons were learned, especially because this is in Climate Zone 3:
Cooling issue were harder to solve than heating.
A feasibility study would have served us.
A hydronic cooling and dehumidification system was selected to address latent load.
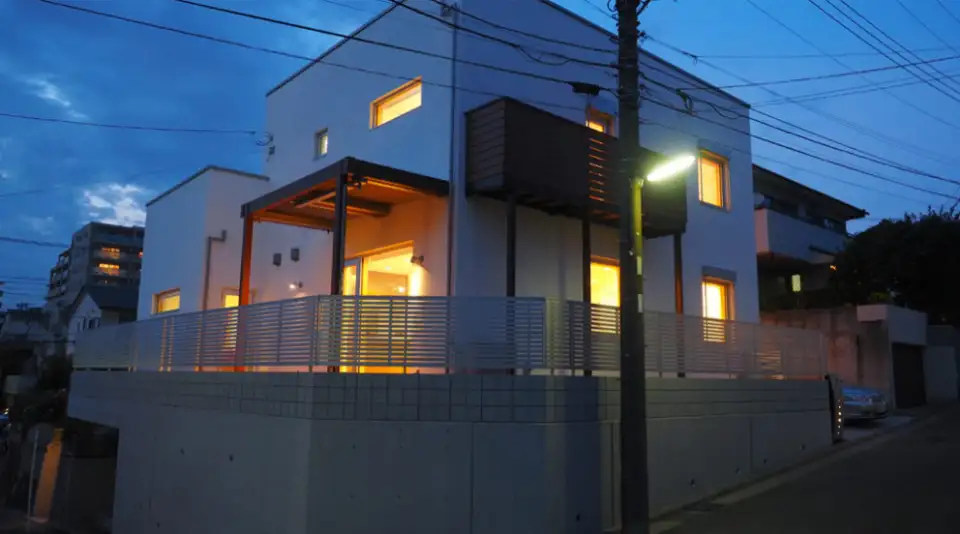
We were lucky to work with building science professor Dr. Shibaike from Kyoto, an expert in the WUFI Plus/Pro program. He had the team install temperature and moisture sensors on the north wall and roof assembly to collect data to verify Climate Zone 3 Passive House strategies.
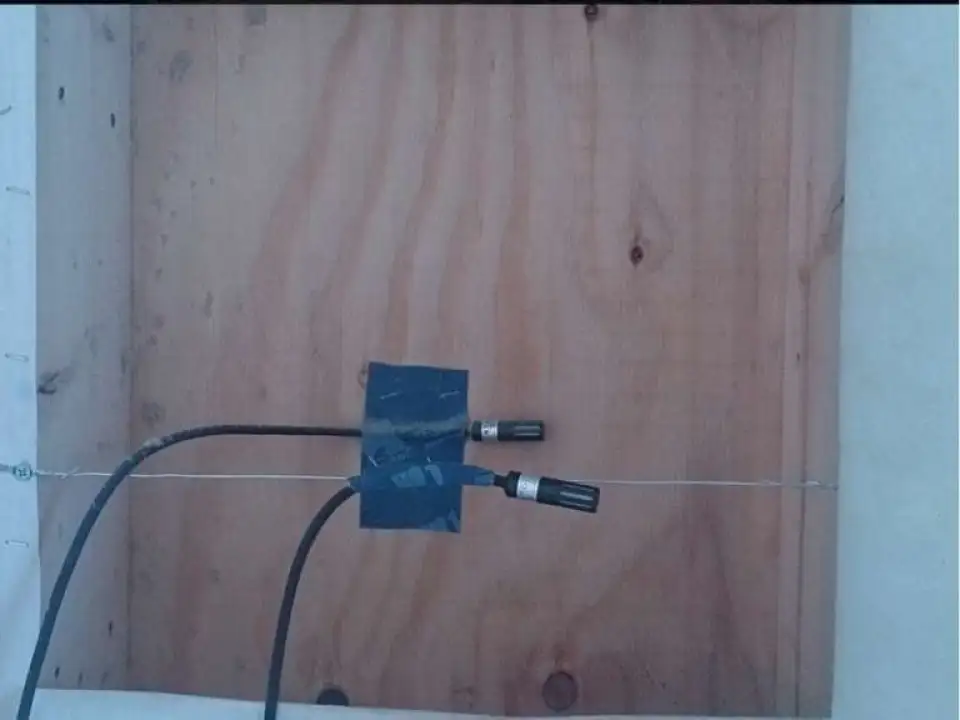
At the midpoint of construction, the team planned an open house tour. Attendees were able to see the Passive House construction strategies used and observe a blower door and smoke test. This generated significant interest from the building industry community to learn more about Passive House.
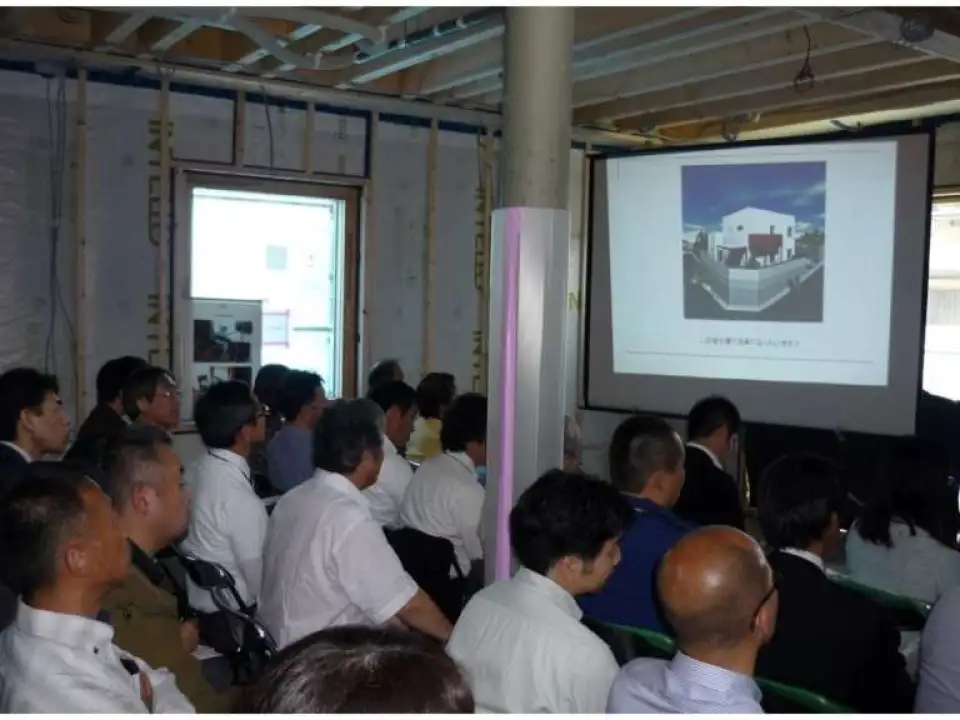
That interest led to planning a U.S. tour, including our group’s first visit to the PHIUS office in Chicago. We were fortunate to have architects like Tom Basset Dilly present their Passive House work throughout the trip.
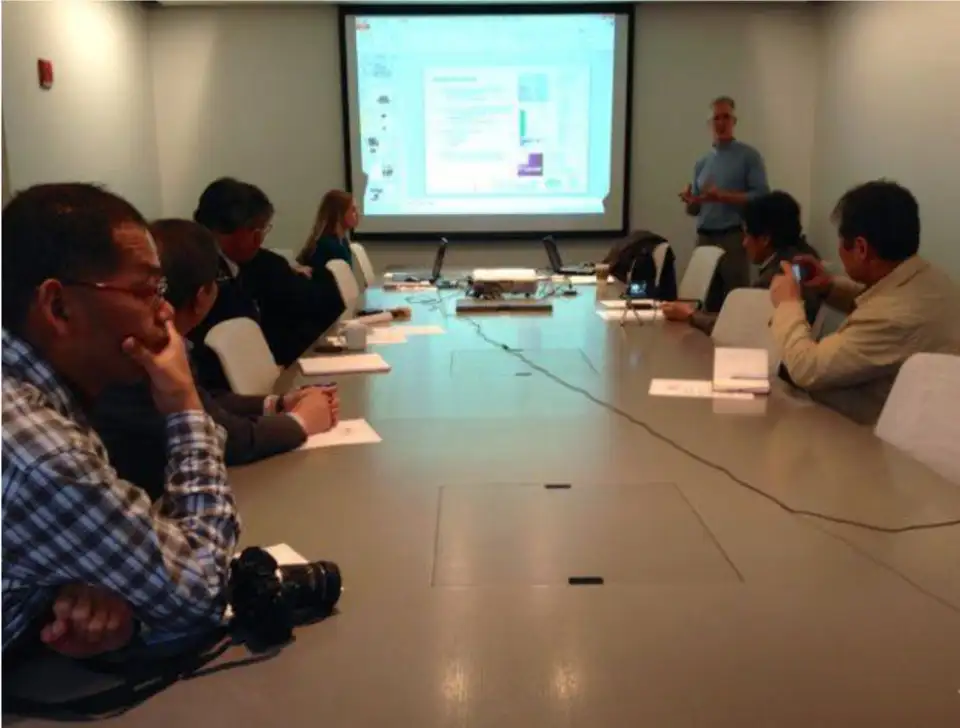
Single-family homes in Japan often give up half of its first floor to car garages due to small plots. It creates the difficult transition thermally between the living space and garage. At this Chiba home, east of Tokyo, we went through multiple revisions and THERM analysis to reduce thermal bridging.
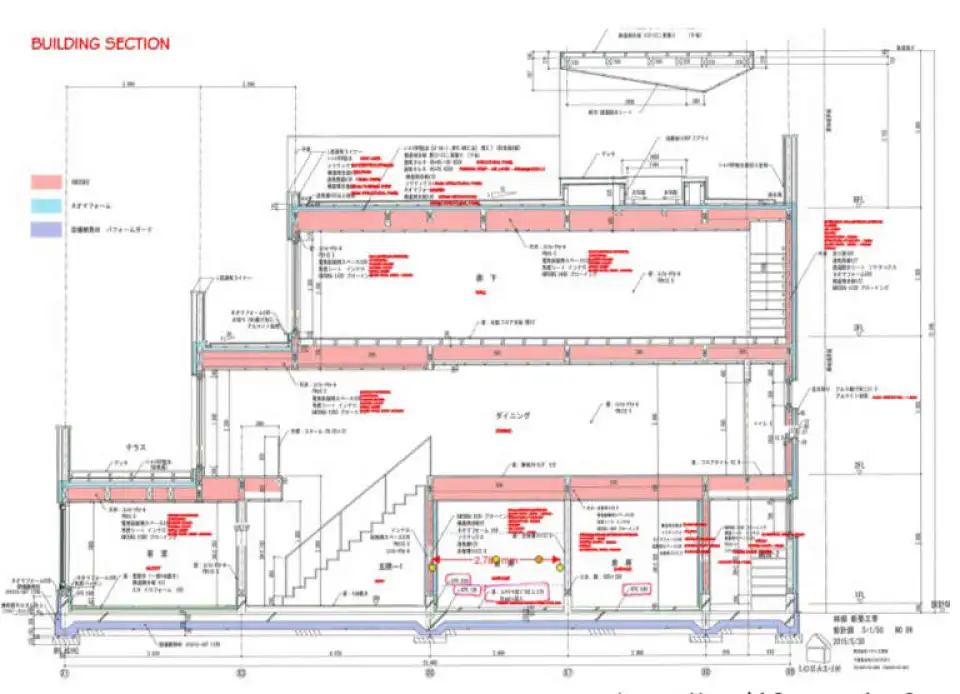
In 2017 I was honored to be part of the group which created the Passive House Institute Japan (PHIJP) which is working with PHIUS to bring their standards to Japan.
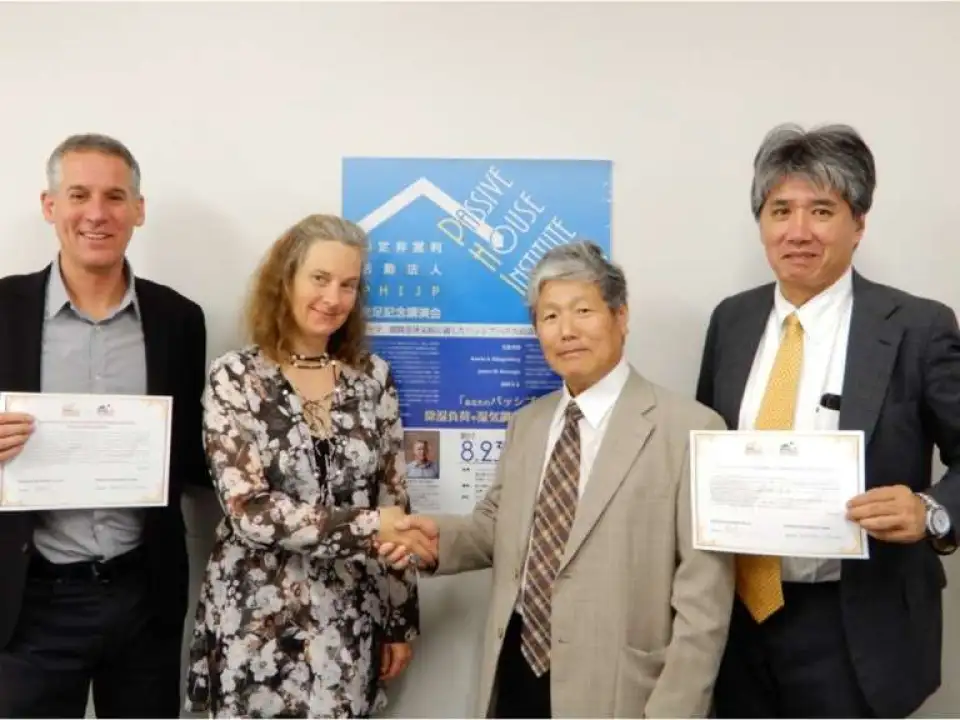
This year we began Japanese translation of the CPHC training material based on PHIUS’s CPHC courses and started Phase 1 training with Izumi from Peabody Architects. Although it is a big task It has been rewarding for sure. We plan to work with PHIUS to bring their builder’s training as well.
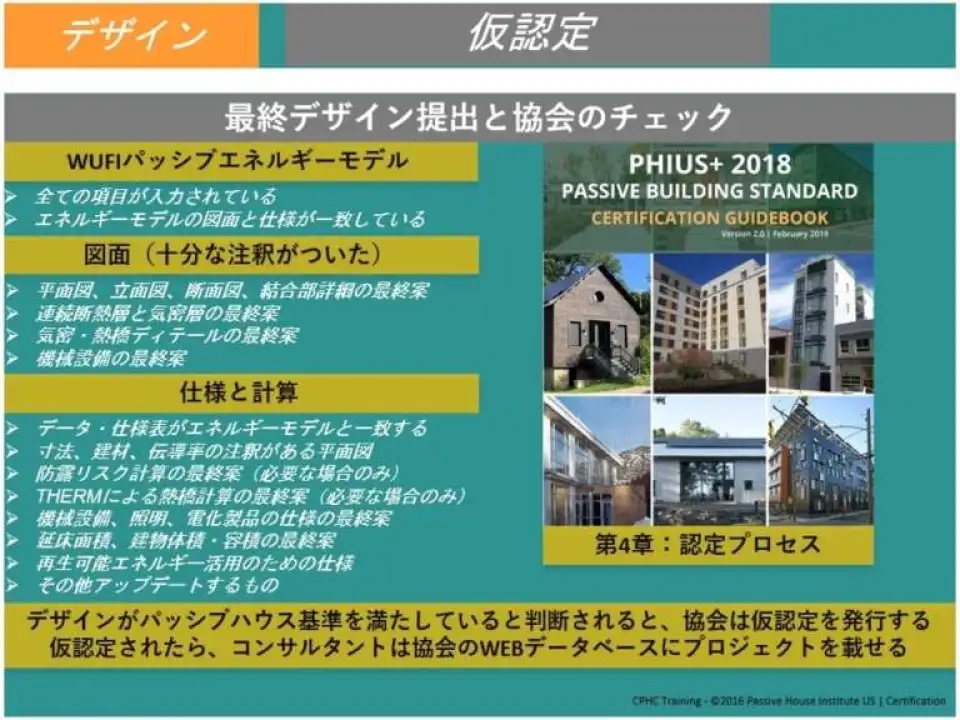
One of the biggest hurdles in Japan will be developing third-party verification, commissioning practices. The U.S. benefits from organizations like RESNET that trained energy auditors prior to the introduction of Passive House. Japan needs to build this resource from the ground up.
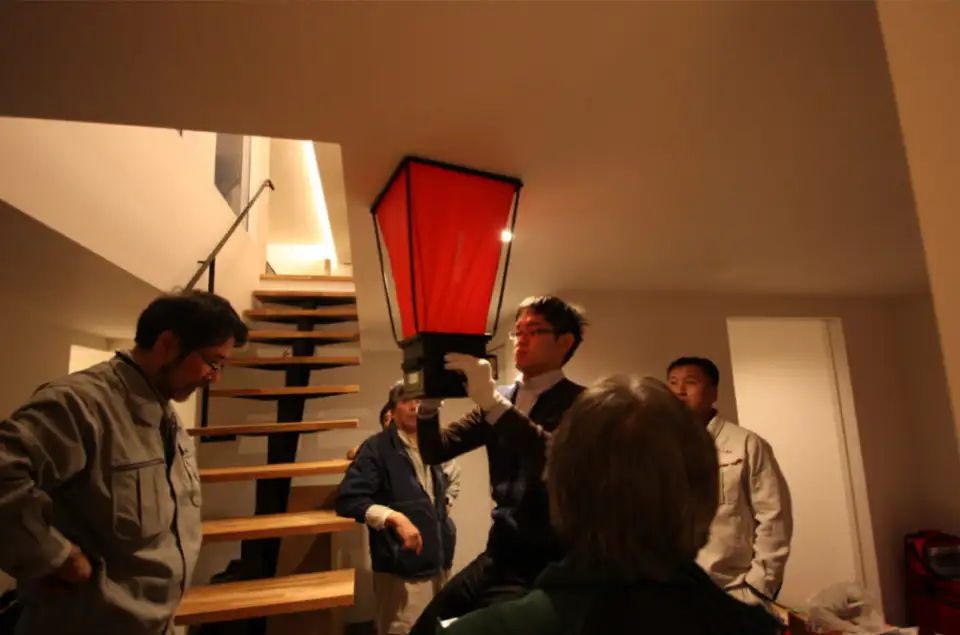
Reducing health risks has generated a lot of interest in the design of air-tight and well insulated buildings. Traditional housing in Japan typically only provides heat in the living room or bedroom. This creates such a large temperature difference between rooms that blood pressure goes up and down leading to heart attacks, especially in elderly people.
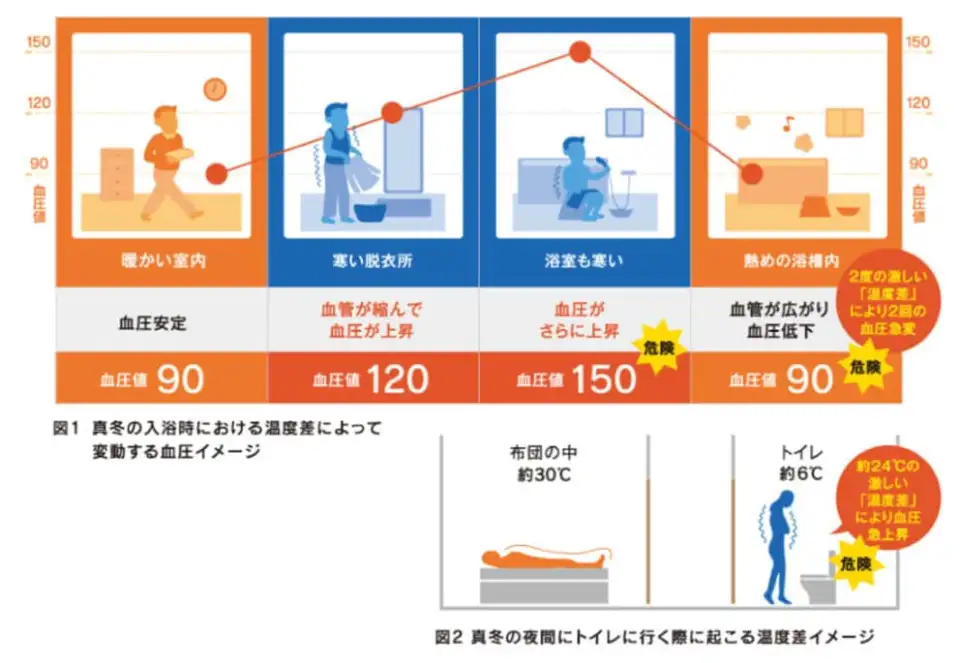
I believe deep energy retrofits are key to achieving a sustainable society. Unfortunately, not many architects and builders in Japan talk about a building’s carbon footprint. I hope to raise more awareness through work at PHIJP.
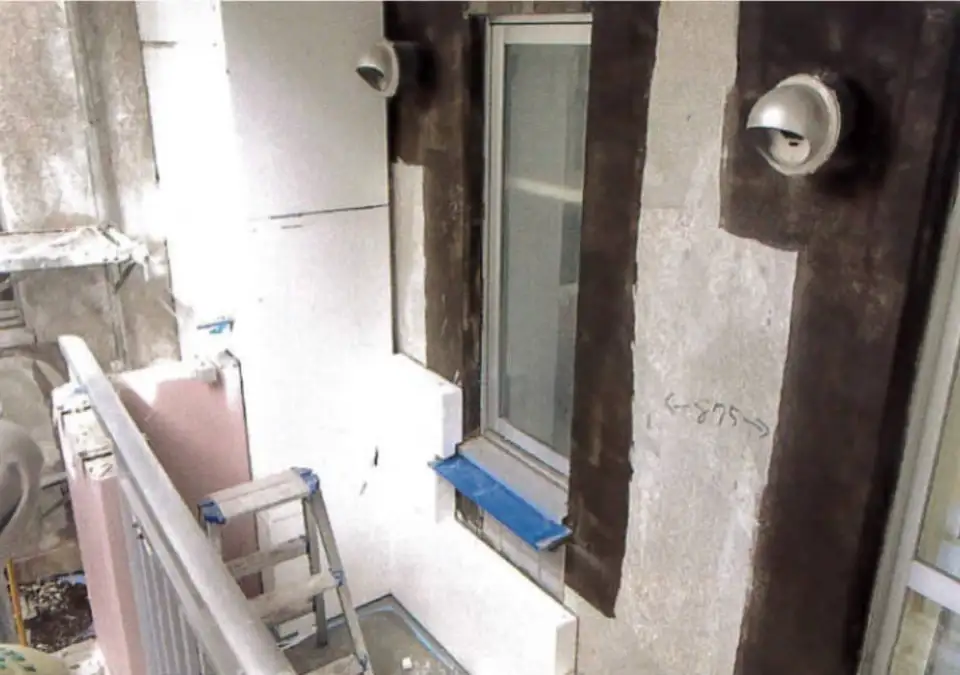
Japan has suffered many natural disasters recently on top of frequent earthquakes. Passive House is one of the keys to creating a more resilient community in Japan.
