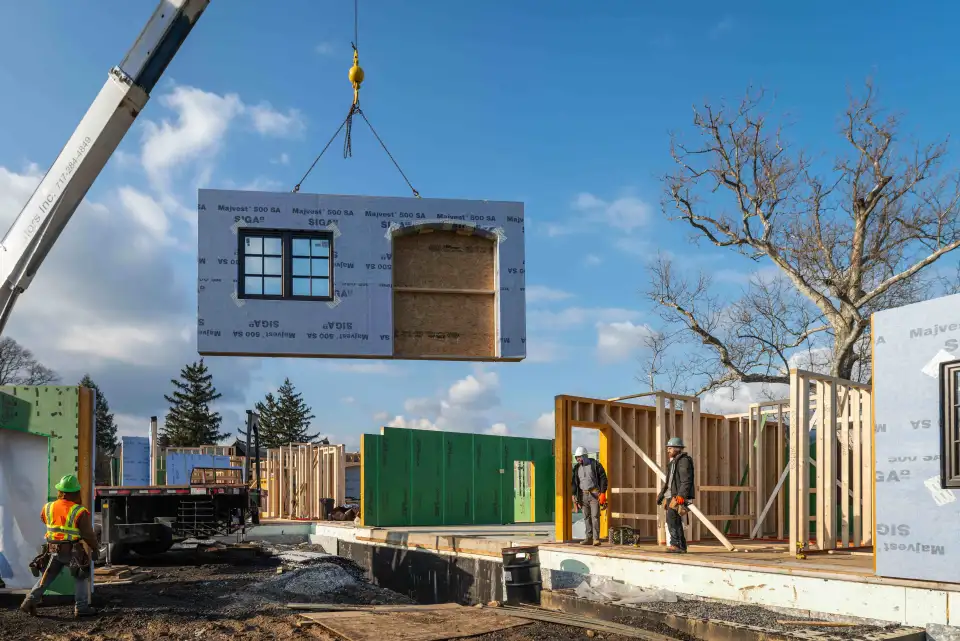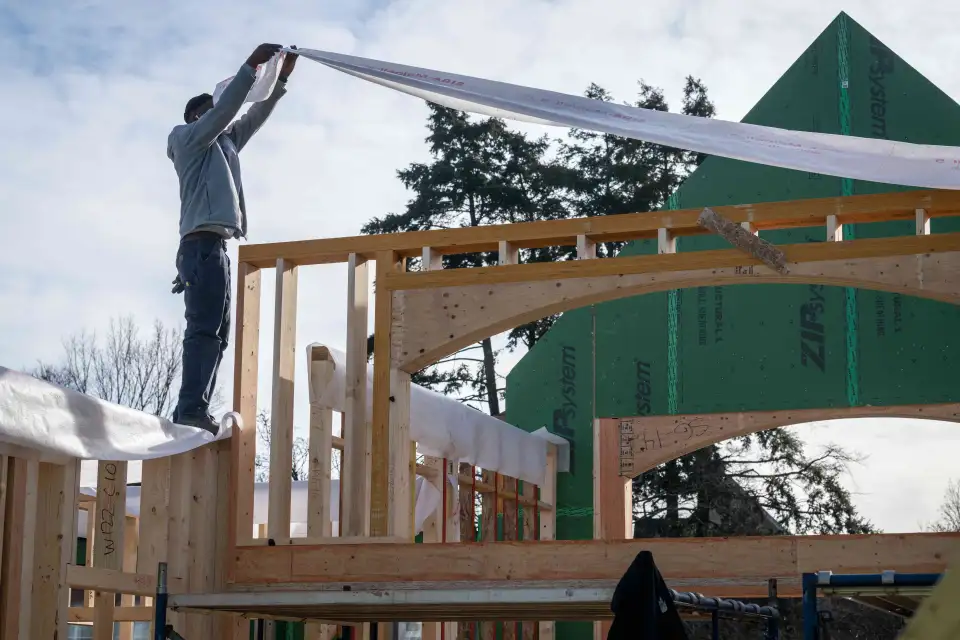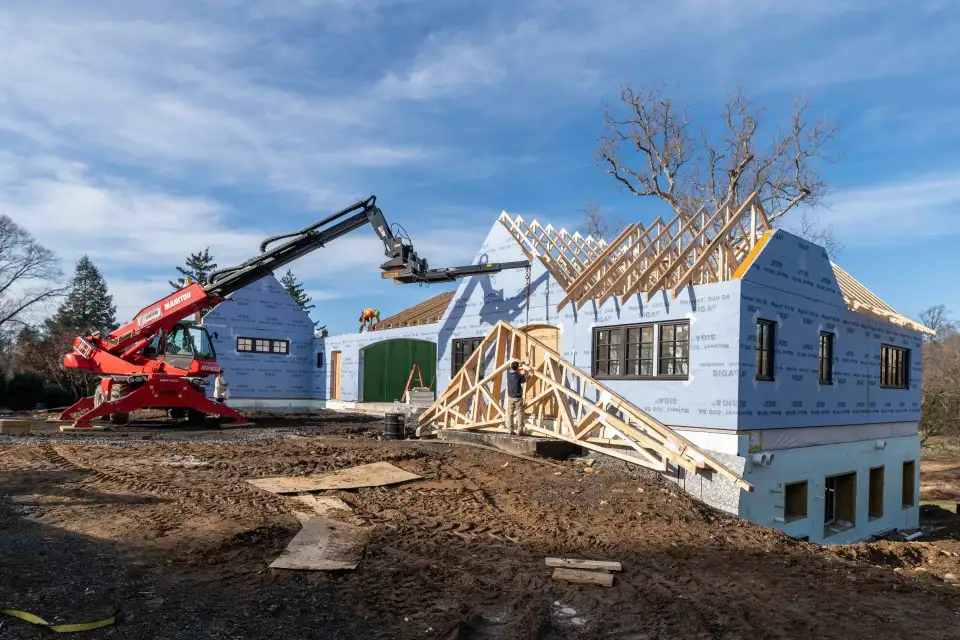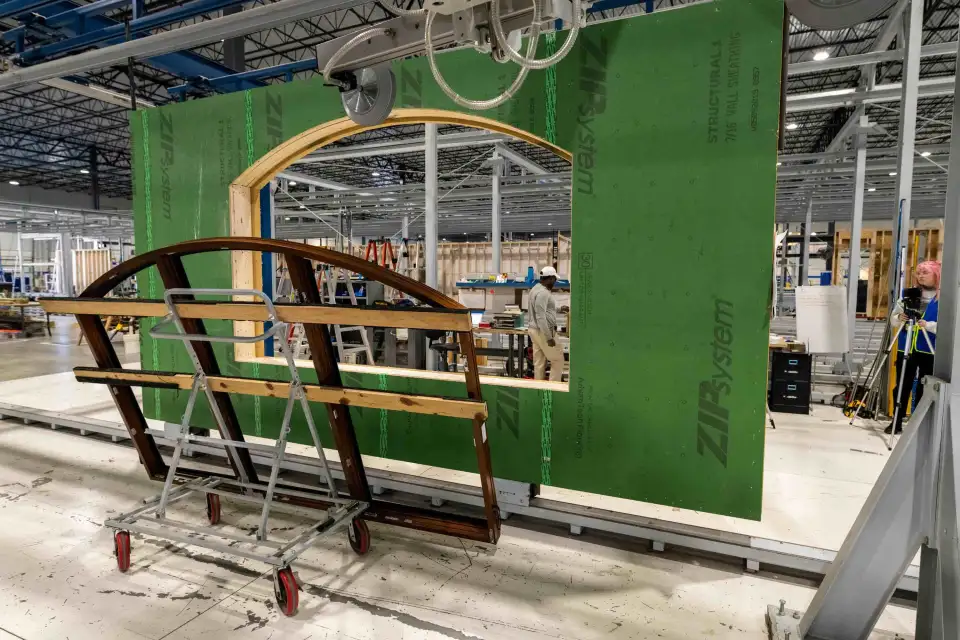
Located outside Philadelphia, the Silvergreen residence stands on the original site of the community of Bryn Athyn, which was established in the early 1890s by the Swedenborgian New Church society. Drawn to this site for its topography and natural resources, the residents established a community that included three distinctive residences, the Bryn Athyn Cathedral, and a parkland designed by Olmsted, Olmsted and Eliot—all of which were designated as a National Historic Landmark District in 2008.
Architecturally, the new Silvergreen’s exterior reflects the history, permanence, and low maintenance of the neighboring historic buildings. The plan employs universal design to anticipate generational changes and multiple community uses over 20-year phases including aging in place, live-in caregivers, event hosting, and community fundraising. Silvergreen follows the philosophy of the Living Building Challenge for carbon sequestering, locally sourced, toxic free materials, and is slated to certify to the PHIUS 2018+ standard, achieving net-zero energy sourced only from renewable resources.

Holzraum System was chosen to lead the project in addressing these most stringent building certifications while also meeting the homes’ complex geometry. The firm played multiple project roles. It supported and consulted on the Passive House detailing, specifying a wall assembly that has a superior vapor profile and a low carbon footprint and that could be optimized for manufacturing. Holzraum System also supported the entire team with its S.I.M.M. ™ (Single Integrated Manufacturing Model) throughout the design development and construction documentation phase.
A S.I.M.M.™ is a holistic high-fidelity model that virtually builds every component with its exact locations, combining structural, building fabric, energy performance, factory specific manufacturing and mechanical system perspectives and aligns them with the project’s goals. Shop drawings, machine files and installation drawings were generated from the S.I.M.M.™, creating the exact built version of the virtual model. Future adaptations of the residence were modeled and integrated into the panel design.
Holzraum System chose to work with the Baltimore-based panel manufacturer Blueprint Robotics to create a foam-free, airtight, and vapor-open wall. This wall's unconventional layering combines the air control, vapor retarder, and structural sheathing layer in one product—the taped Zip Sheathing—and places it on the inside of the 2x8 framing members. Dense-packed cellulose inside the stud cavity is held back by factory-applied Steico wood fiber insulation boards and covered with a Siga vapor-open membrane.

Blueprint Robotics fabricated the insulated exterior wall panels as well as the open interior partition wall and floor panels in its 200,000-ft2 facility. Zola wood alu-clad Passive House windows were shipped to the factory and installed with airtight and thermal bridge-free detailing. The automated Weinman line precisely machined the highly complicated geometry, including the large arched window headers and structural components and connections. Once delivered to the site, the fully insulated and airtight panels and roof trusses of the 10,000-ft2 building were installed within three weeks. Exact modeling and execution made building this complex Passive House not only possible but predictable in timing and cost. Intricate HVAC systems were installed seamlessly due to early virtual clash detection and chasing through floor and wall panels.

Enough cannot be said of the community, client, and team who brought this unique design on a steep site together through remote design and fabrication.
PHOTOGRAPHY
KIELISKI PHOTOGRAPHERS
|
SYSTEMS ENGINEERS |
J & M ENGINEERING |
|
LANDSCAPE ARCHITECT |
THINK GREEN |
|
CIVIL ENGINEERS |
PROTRACT ENGINEERING |
|
STRUCTURAL ENGINEER |
CKS STRUCTURES |
|
ENVELOPE AND TIMBER FRAME CONTRACTOR |
HUGH LOFTING TIMBER FRAMING & HIGH PERFORMANCE BUILDINGS |
|
GENERAL CONTRACTOR |
CUSTOM RESIDENTIAL CONSTRUCTIONS |
|
PANEL MANUFACTURER |
BLUEPRINT ROBOTICS |
|
CARBON SMART PANELIZED WALL SYSTEM |
HOLZRAUM SYSTEM LLC |
|
ARCHITECT OF RECORD |
RE:VISION ARCHITECTURE |
|
DESIGN ARCHITECT | PASSIVE HOUSE CONSULTANT |
SANDERSON ARCHITECTURAL |
|
Heating demand |
5.14 kBtu/ft2yr |
|
Cooling demand |
2.82 kBtu/ft2yr |
|
Source energy |
3,308 kWh/person yr |
|
Site energy |
4.29 kBtu/ft2yr |
|
Modeled Air-tightness |
0.06 cfm/ft2 (1.02 ACH50) |
A roughly 8kW PV array will be installed.
